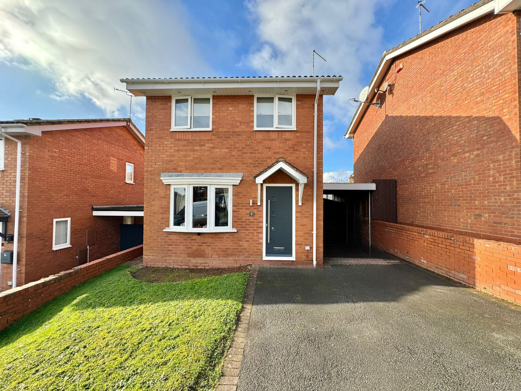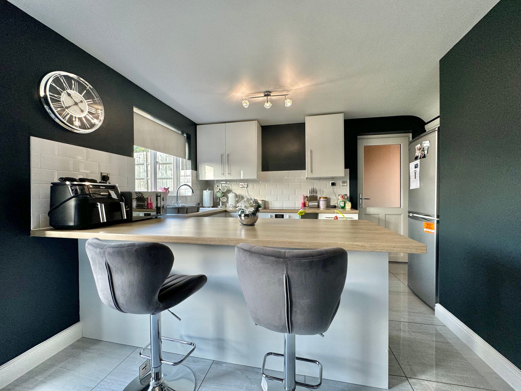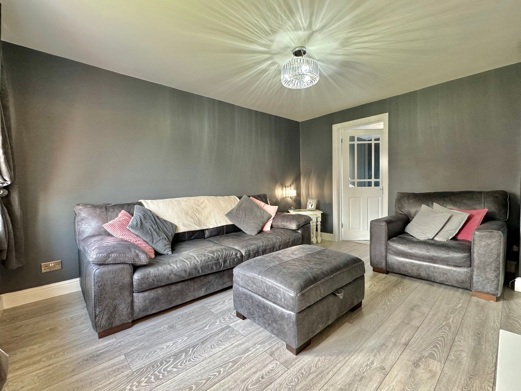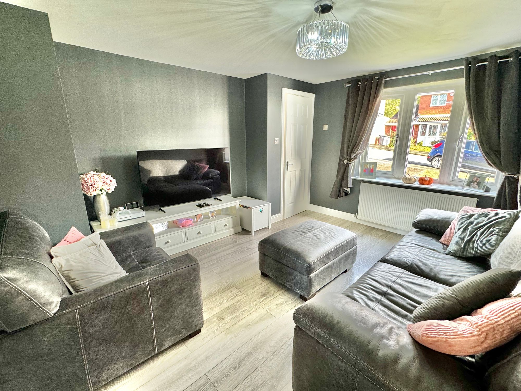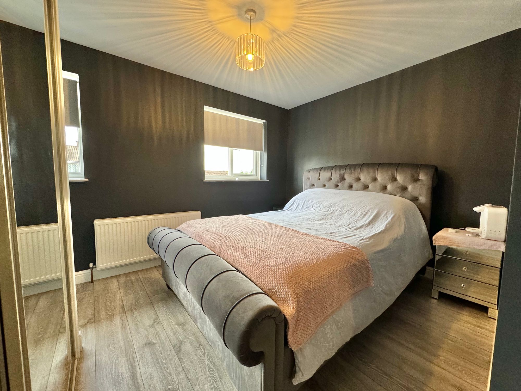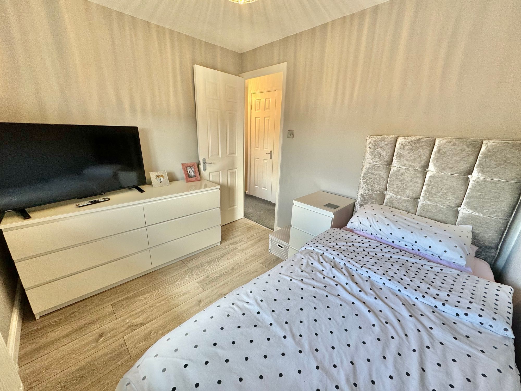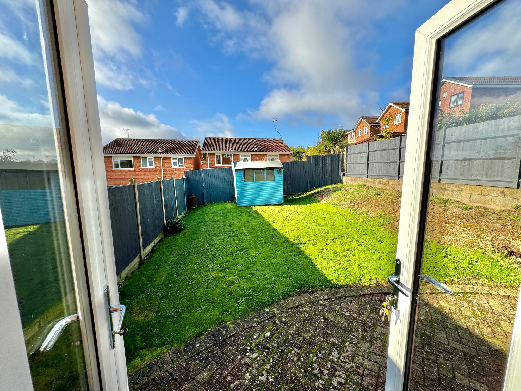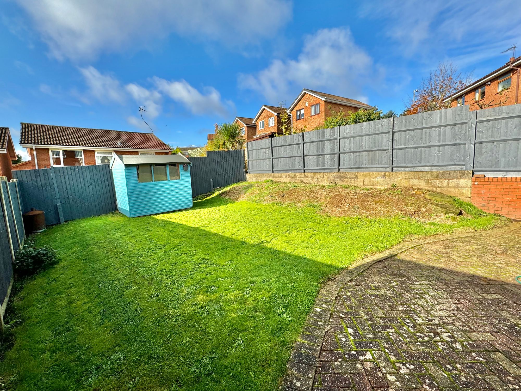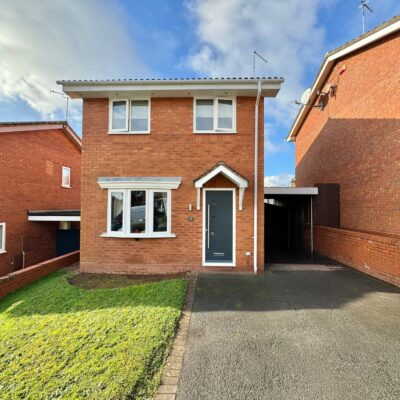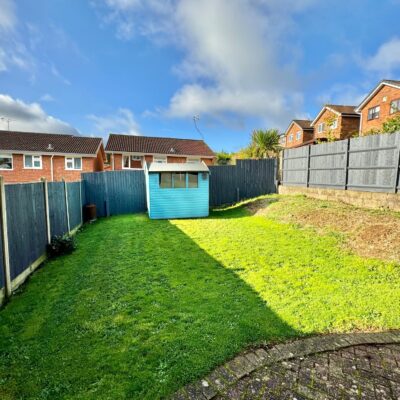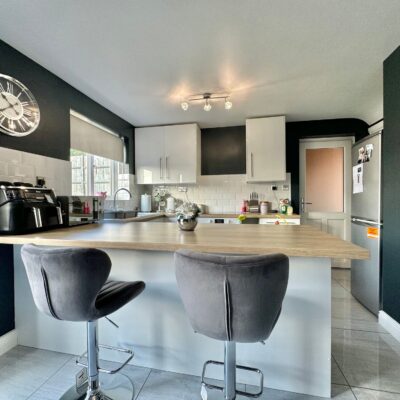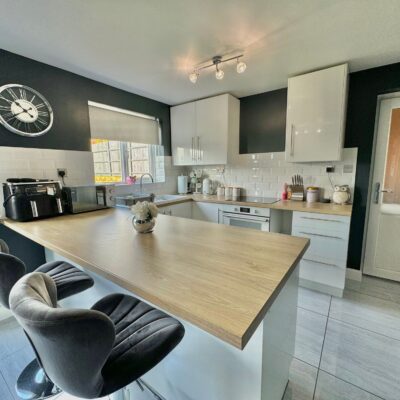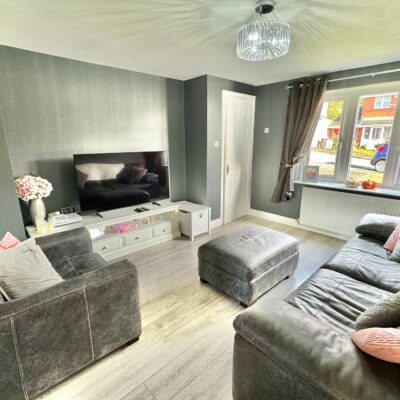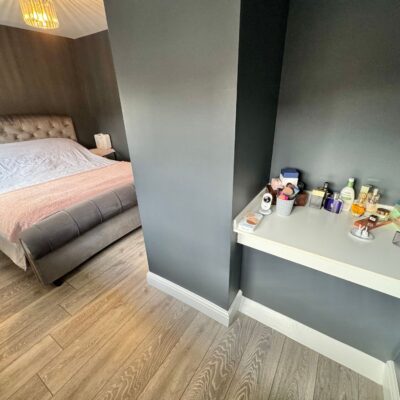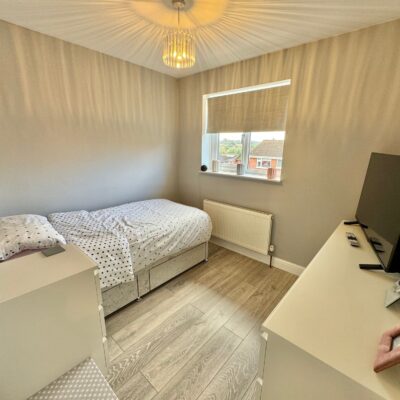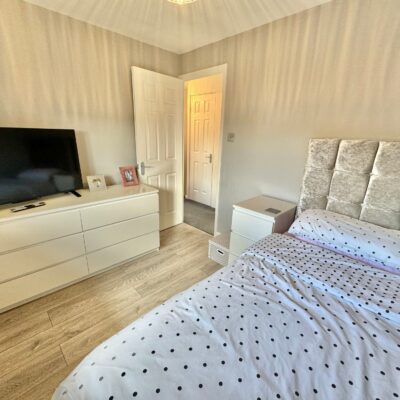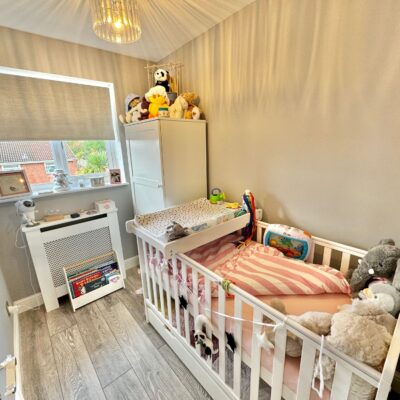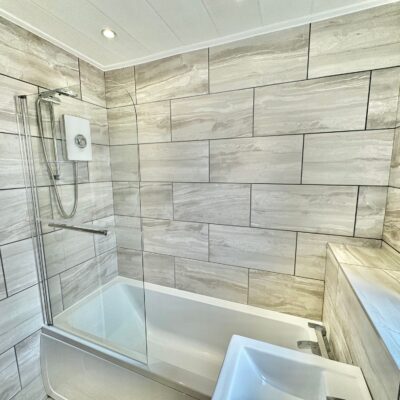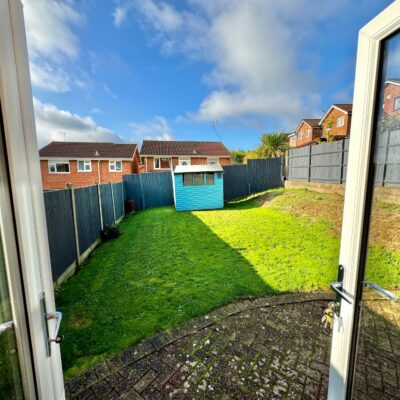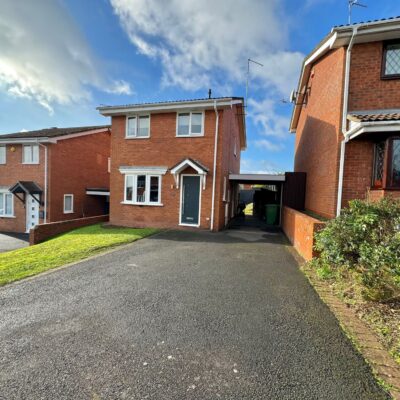Fielding Way, Galley Common, CV10
Property Features
- DETACHED PROPERTY
- OFF ROAD PARKING & CARPORT
- NEW KITCHEN & BATHROOM
- THREE BEDROOMS
- SOUTH FACING REAR GARDEN
- SEPARATE LOUNGE
Property Summary
This beautifully presented and modernized three-bedroom detached property, nestled in the sought-after area of Galley Common. With picturesque country views to the rear, this home offers a perfect blend of comfort and style. Key Features:
Newly Fitted Kitchen & Bathroom: Enjoy the benefits of modern living with a contemporary kitchen featuring matching wall and base units, electric oven, four-ring hob, and ample space for appliances. The stylish bathroom boasts a panelled bath with electric shower, all fully tiled for a sleek finish.
Spacious Living Areas: The ground floor includes a welcoming hall, a bright lounge, and a generous kitchen/diner with new French doors leading to the south-facing rear garden.
Full Details
Stunning Three-Bedroom Detached Home with Country Views in Galley Common
Discover this beautifully presented and modernized three-bedroom detached property, nestled in the sought-after area of Galley Common. With picturesque country views to the rear, this home offers a perfect blend of comfort and style.
Key Features:
Newly Fitted Kitchen & Bathroom: Enjoy the benefits of modern living with a contemporary kitchen featuring matching wall and base units, electric oven, four-ring hob, and ample space for appliances. The stylish bathroom boasts a panelled bath with electric shower, all fully tiled for a sleek finish.
Spacious Living Areas: The ground floor includes a welcoming hall, a bright lounge, and a generous kitchen/diner with new French doors leading to the south-facing rear garden.
Comfort & Convenience: The property features central heating and double glazing throughout for year-round comfort.
Generous Bedrooms: The first floor comprises three well-appointed bedrooms, including a master with built-in wardrobe and two windows allowing for plenty of natural light.
Outdoor Space: Enjoy the enclosed south-facing rear garden, perfect for outdoor entertaining, with a patio and lawn area. The front aspect offers off-road parking for multiple vehicles and a carport.
Room Dimensions:
Hall: 4' 7" x 3' 10"
Lounge: 11' 9" x 13' 5"
Kitchen/Diner: 14' 9" x 9' 6"
Bedroom One: 15' 0" x 12' 5"
Bedroom Two: 9' 2" x 7' 10"
Bedroom Three: 5' 6" x 8' 2"
Bathroom: 6' 2" x 5' 6"
This delightful home is ideal for families and professionals alike, offering modern living in a tranquil setting. Don’t miss your chance to make this dream home your own!
Contact us today to arrange a viewing!
Entrance Hall 4' 7" x 3' 10" (1.40m x 1.17m)
Lounge 11' 9" x 13' 5" (3.58m x 4.09m)
Kitchen/Diner 14' 9" x 9' 6" (4.50m x 2.90m)
Landing
Bedroom One 15' 0" x 12' 5" (4.57m x 3.78m)
Bedroom Two 9' 2" x 7' 10" (2.79m x 2.39m)
Bedroom Three 5' 6" x 8' 2" (1.68m x 2.49m)
Bathroom 6' 2" x 5' 6" (1.88m x 1.68m)

