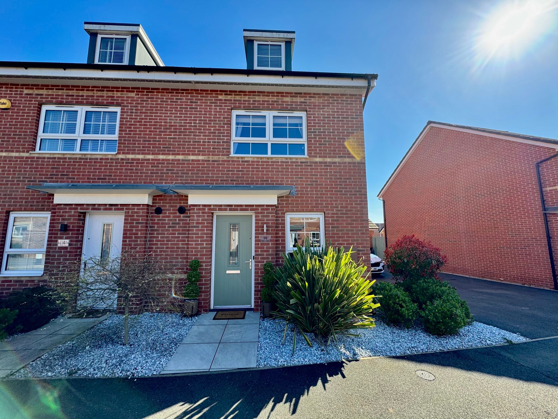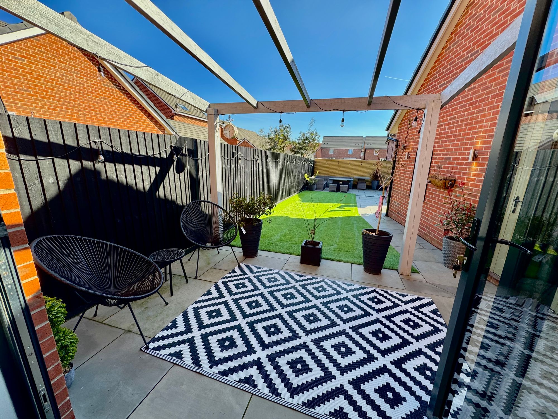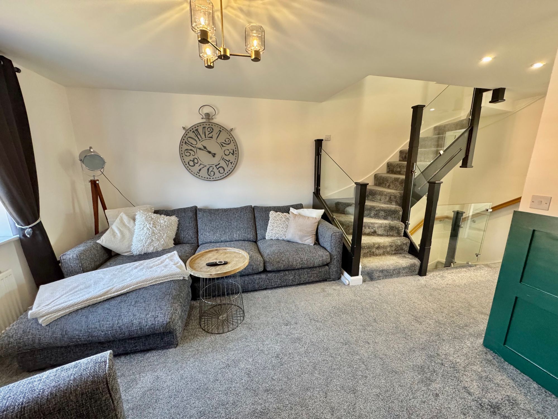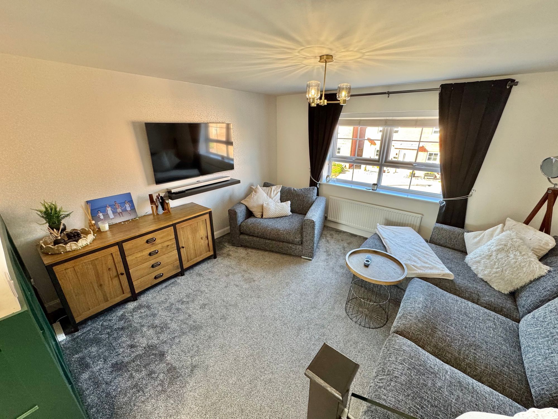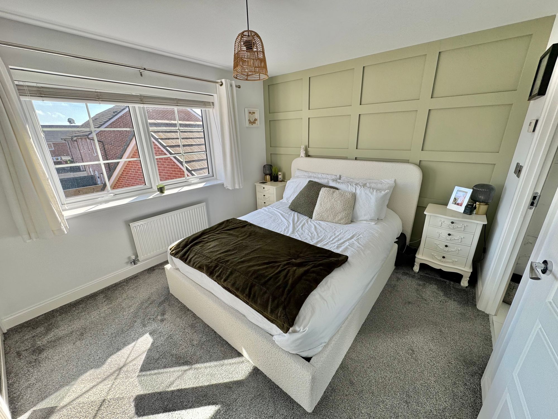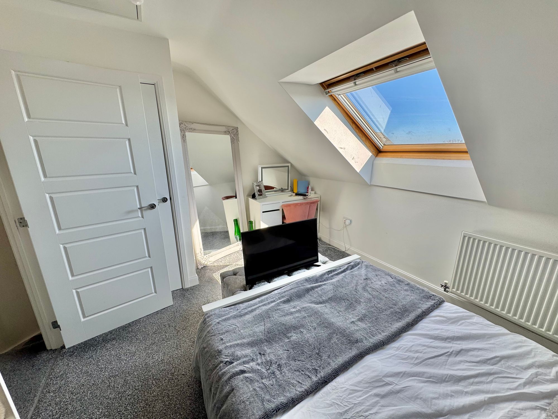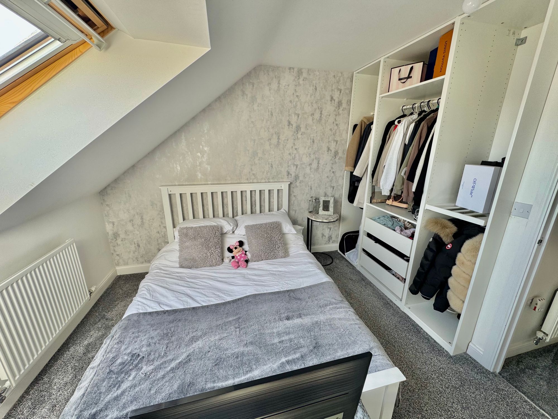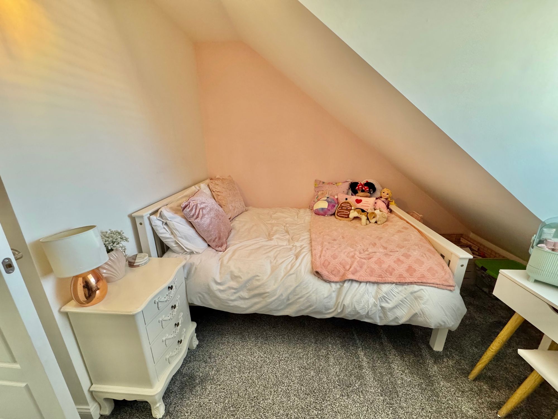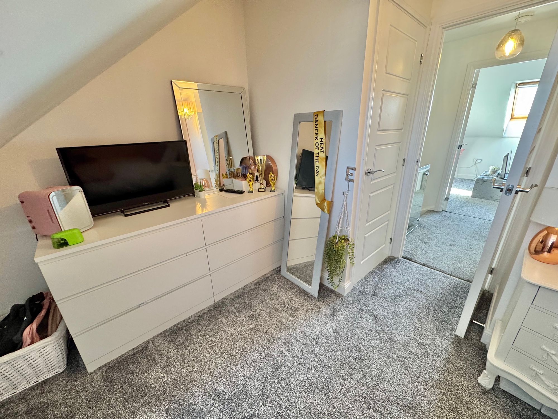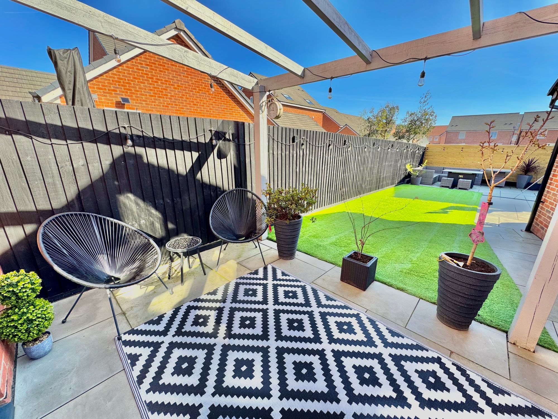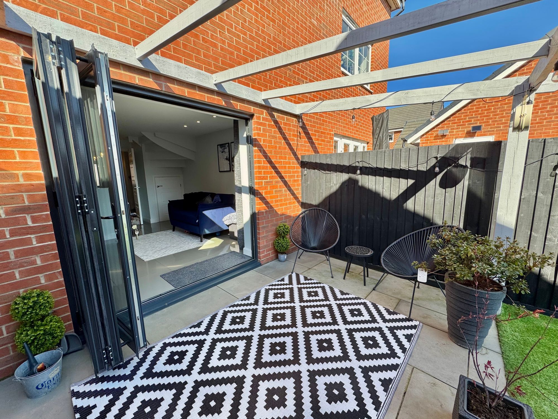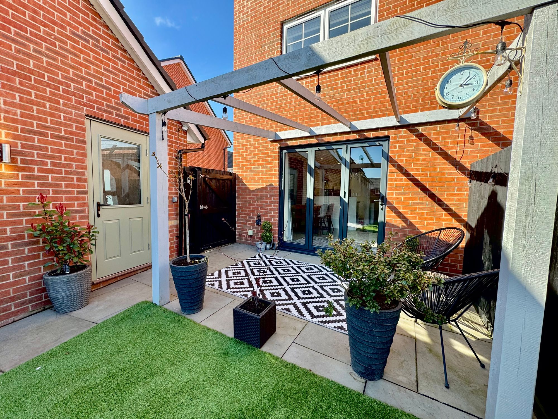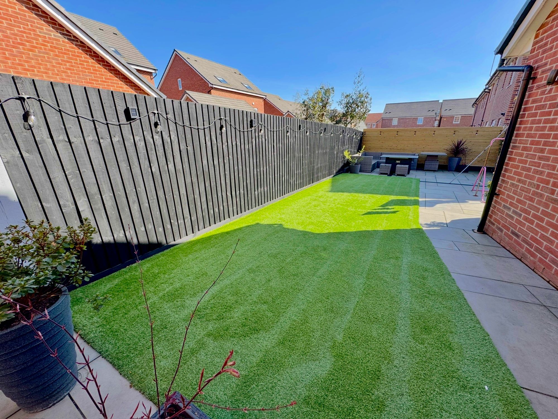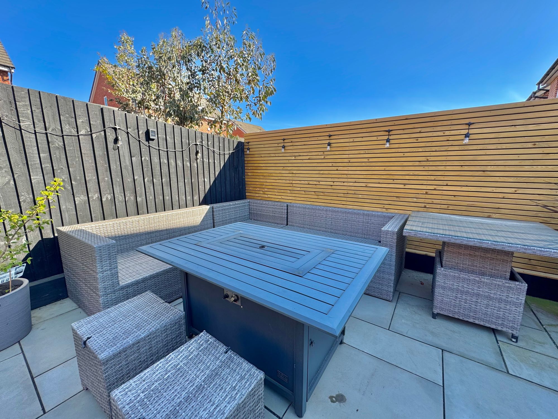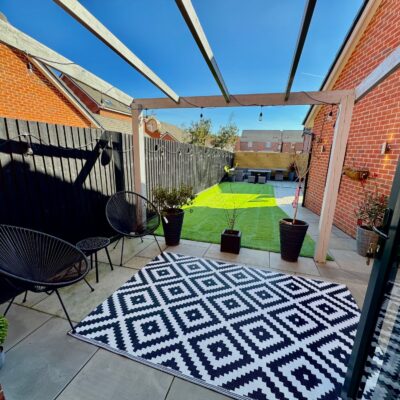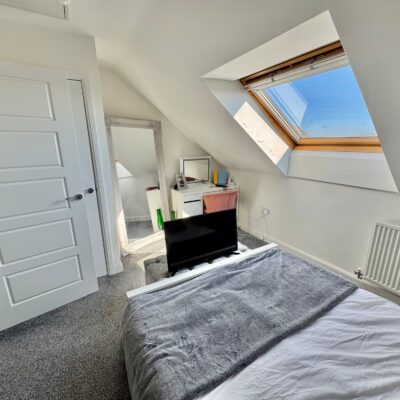Fleece Lane, Nuneaton, CV11
Property Features
- SEMI-DETACHED PROPERTY
- THREE/FOUR BEDROOMS
- SUPER MODERN DESIGN
- OFF ROAD PARKING & GARAGE
- NEWLY FITTED BIFOLD DOORS WHICH CREATE IN/OUT LIVING
- MASTER EN-SUITE BATHROOM
Property Summary
We are thrilled to present this stunning three/four-bedroom semi-detached townhouse, ideally located just off the Long Shoot. Built by Barratt Homes, this property boasts a contemporary design and offers flexible living accommodation to suit today’s lifestyle.
Upon entering, you are welcomed by a spacious entrance hall leading to convenient double doors for additional storage. The ground floor features a W/C and a versatile study that can easily serve as a fourth bedroom. The heart of the home is the stylish kitchen/breakfast room, which seamlessly connects to the first floor via a modern staircase. The first floor showcases a luxurious bedroom one, complete with built-in wardrobes and an en-suite bathroom, along with a spacious living area featuring a striking glass bannister that adds an elegant touch.
Full Details
“ Super Modern Family Home – A Must-See! ”
We are thrilled to present this stunning three/four-bedroom semi-detached townhouse, ideally located just off the Long Shoot. Built by Barratt Homes, this property boasts a contemporary design and offers flexible living accommodation to suit today’s lifestyle.
Upon entering, you are welcomed by a spacious entrance hall leading to convenient double doors for additional storage. The ground floor features a W/C and a versatile study that can easily serve as a fourth bedroom. The heart of the home is the stylish kitchen/breakfast room, which seamlessly connects to the first floor via a modern staircase. The first floor showcases a luxurious bedroom one, complete with built-in wardrobes and an en-suite bathroom, along with a spacious living area featuring a striking glass bannister that adds an elegant touch.
On the upper floor, you will find two additional bedrooms, both equipped with built-in wardrobes, along with a family bathroom featuring a contemporary three-piece suite.
Externally to the rear the garden space has been completely transformed with the access from the newly fitted bifold doors with high grade porcelain flooring offering purchasers a super modern design. Access to side gate and door to garage.
This property perfectly combines modern living with functionality, making it an ideal family home. Don’t miss the opportunity to make it yours!
Entrance Hall 14' 3" x 3' 9" (4.34m x 1.14m)
Study/Bedroom Four 8' 11" x 6' 1" (2.72m x 1.85m)
Wc 5' 4" x 3' 0" (1.63m x 0.91m)
Kitchen/Family Room 19' 11" x 12' 9" (6.07m x 3.89m)
Living Room 18' 7" x 12' 5" (5.66m x 3.78m)
Bedroom One 10' 8" x 9' 9" (3.25m x 2.97m)
En-Suite 6' 11" x 4' 10" (2.11m x 1.47m)
Bedroom Two 12' 10" x 10' 10" (3.91m x 3.30m)
Bedroom Three 12' 5" x 11' 11" (3.78m x 3.63m)
Bathroom 6' 5" x 5' 11" (1.96m x 1.80m)

