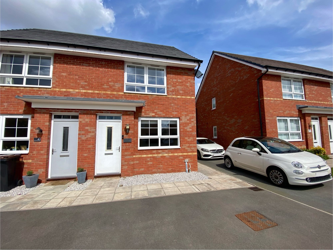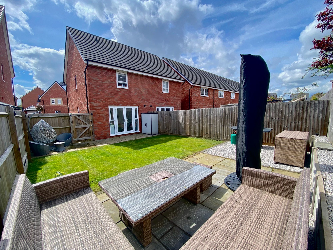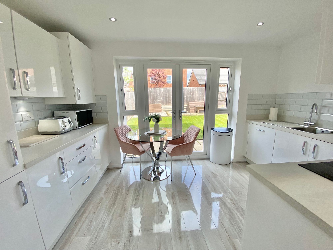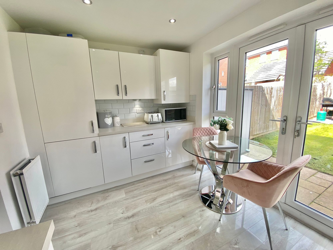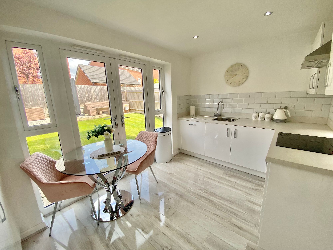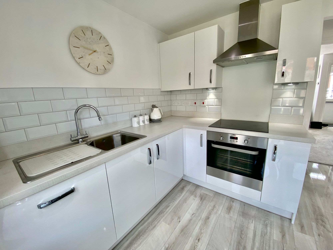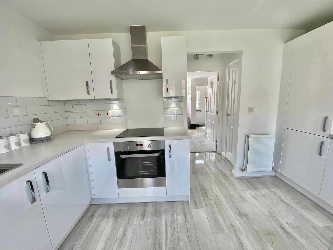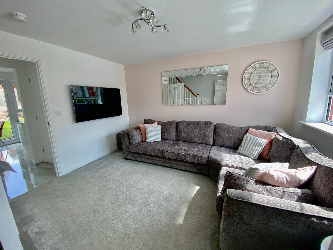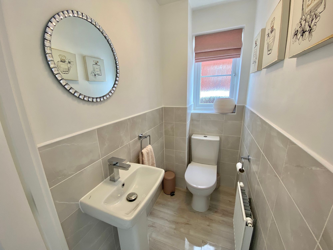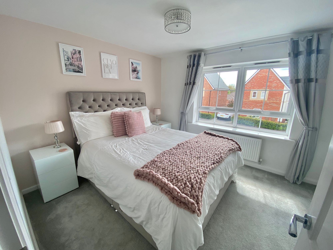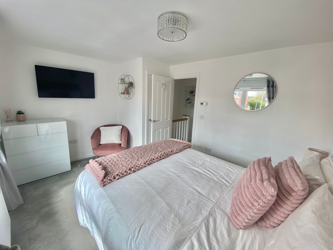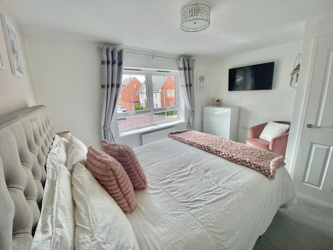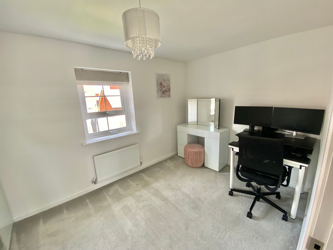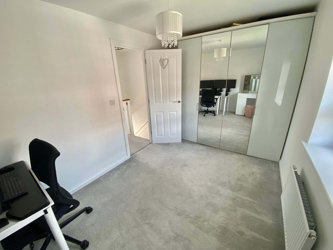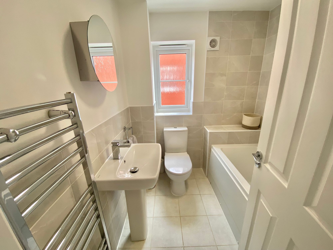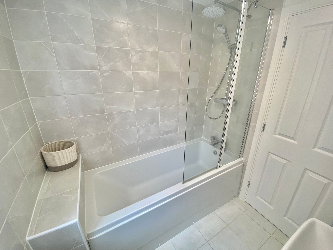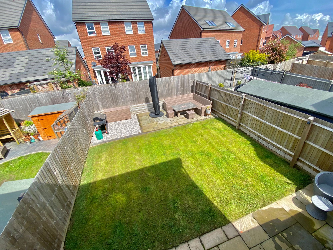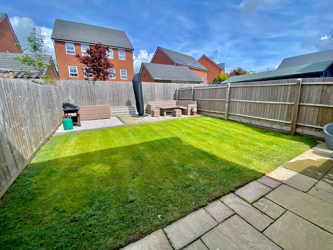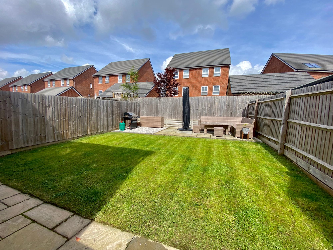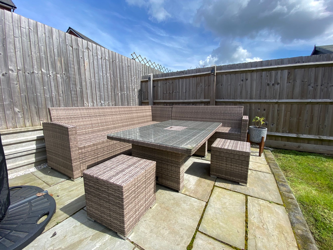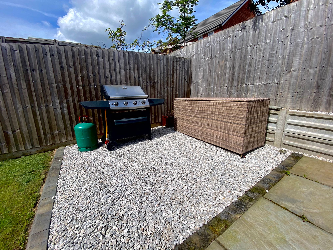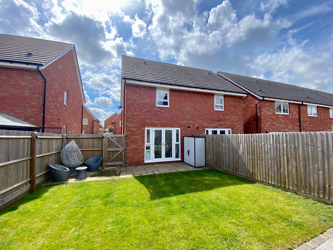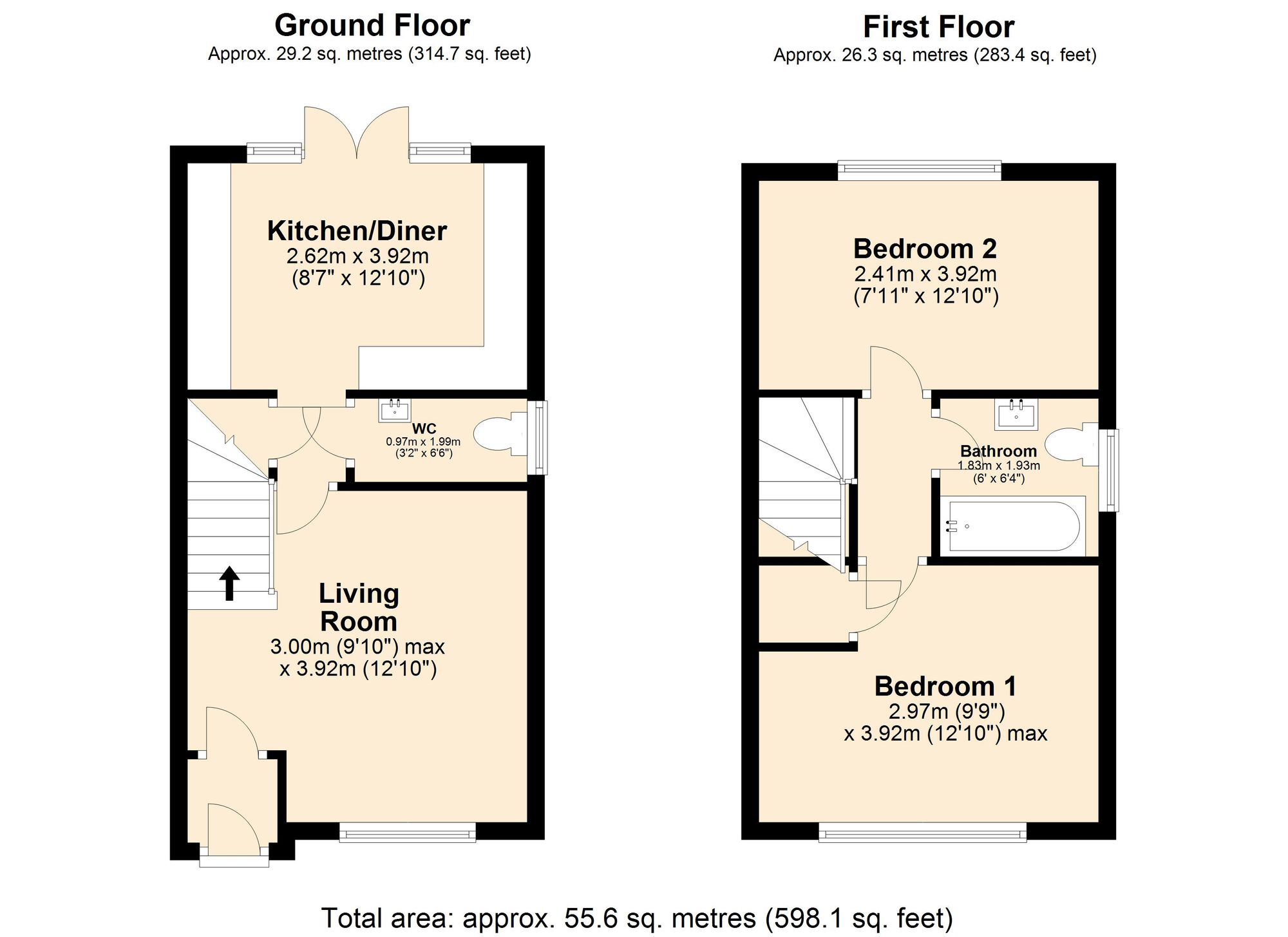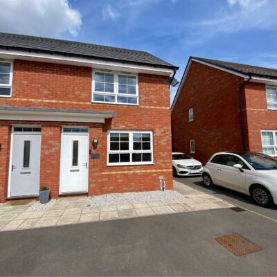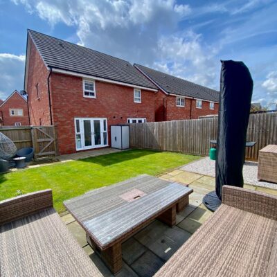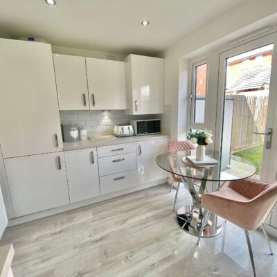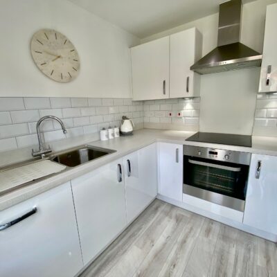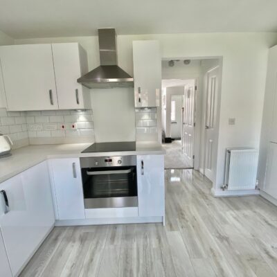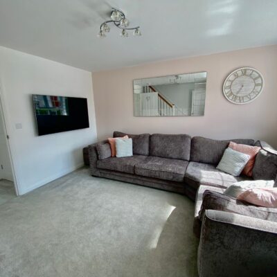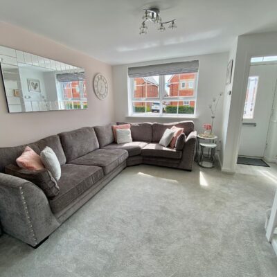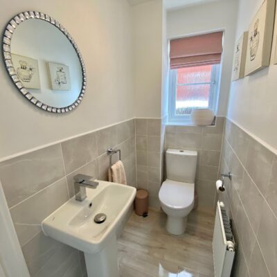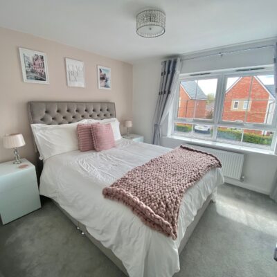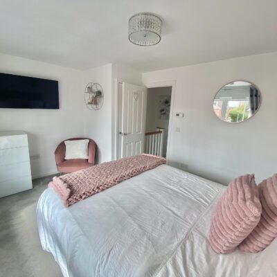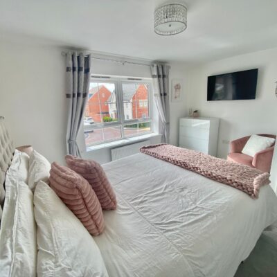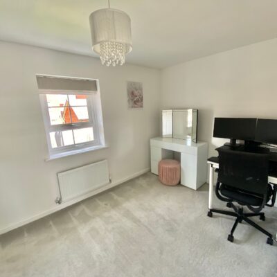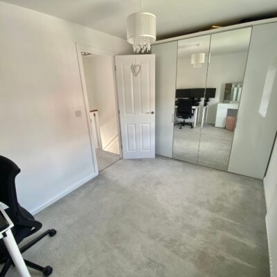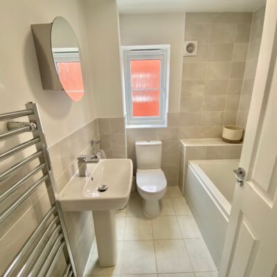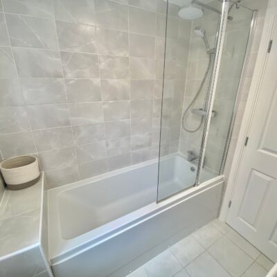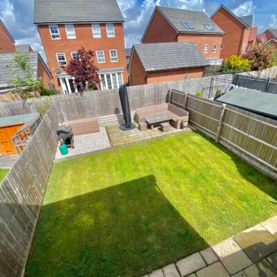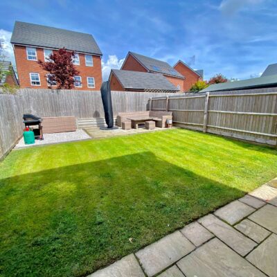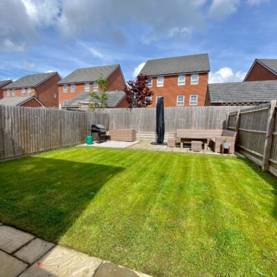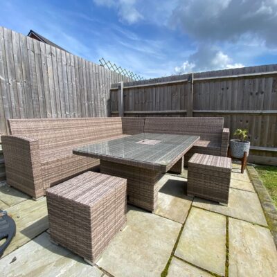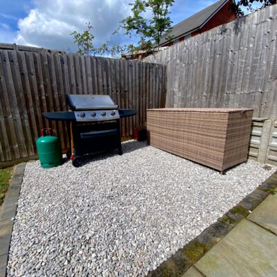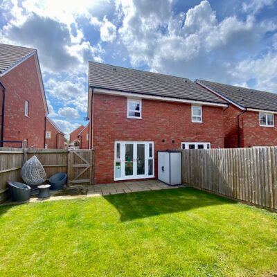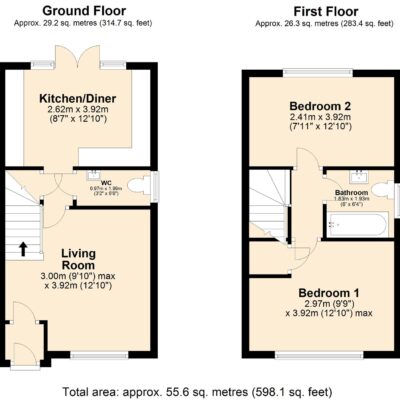Flower Garden Drive, Nuneaton, CV10
Property Features
- SEMI DETACHED PROPERTY
- OPEN-PLAN KITCHEN/DINER
- DOWNSTAIRS WC
- PARKING TO FRONT FOR TWO CARS
- FANTASTIC GARDEN SPACE
Property Summary
Full Details
“ STUNNING STARTER HOME IN WEDDINGTON ” We are delighted to bring to market this two bedroom semi detached property built and designed with a super modern finish on the very popular Flower Garden Drive in Weddington. On arrival the property offers parking for two cars with side access to the rear of the property. Internally the ground floor offers two spacious reception rooms comprising ; living room, kitchen/diner and wc. To the first floor there are two double bedrooms with fitted carpet, double glazed windows and space for wardrobes. Across the landing the bathroom is fitted with a three piece suite including wash hand basin, wc and bath with shower fitment. Externally to the rear the property offers a fantastic garden space with patio and garden lawn with a second seating area perfect to enjoy in the summer months.
Living Room 12' 10" x 9' 10" (3.91m x 3.00m)
Kitchen/Diner 12' 10" x 8' 7" (3.91m x 2.62m)
Wc 6' 6" x 3' 2" (1.98m x 0.97m)
Bedroom One 12' 10" x 9' 9" (3.91m x 2.97m)
Bedroom Two 12' 10" x 7' 11" (3.91m x 2.41m)
Bathroom 6' 4" x 6' 0" (1.93m x 1.83m)

