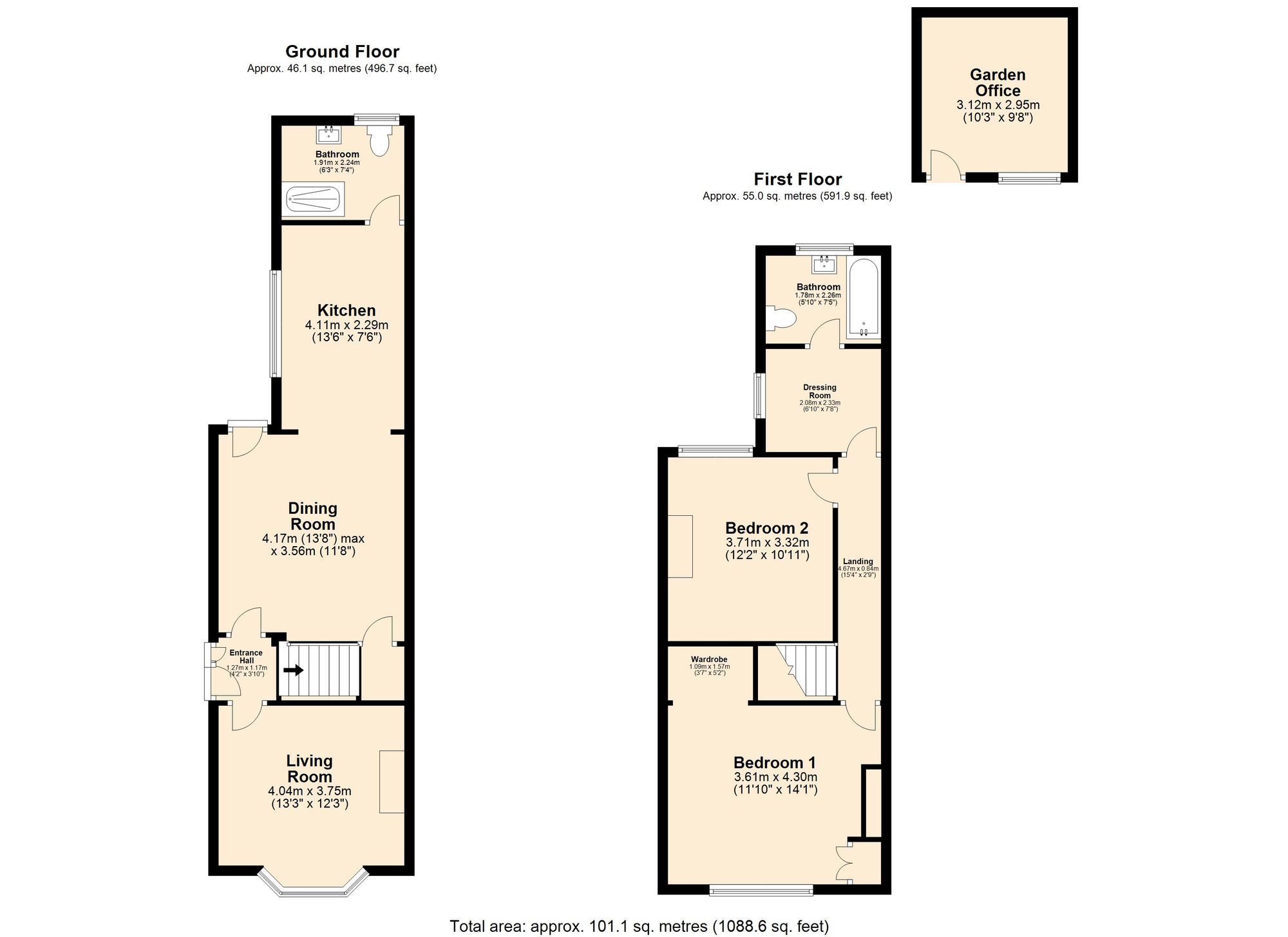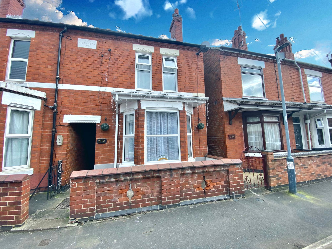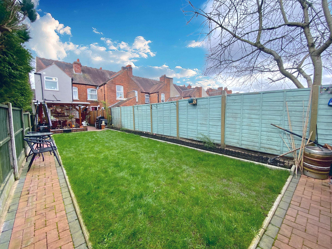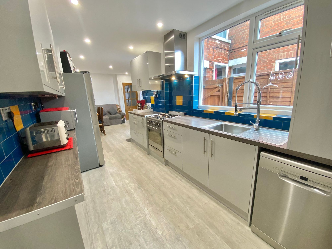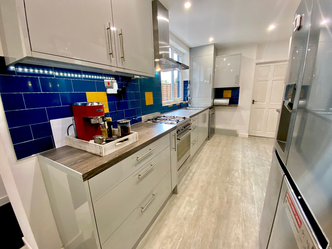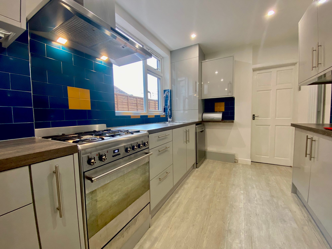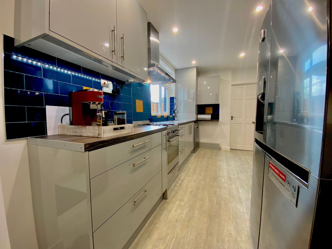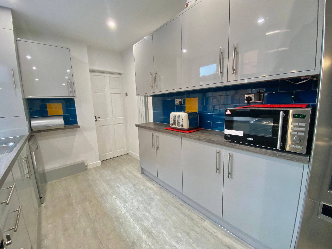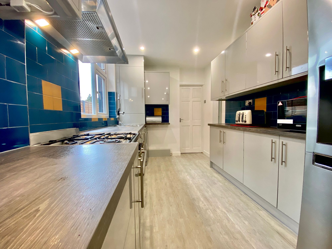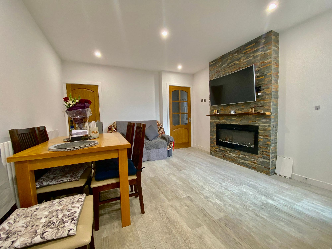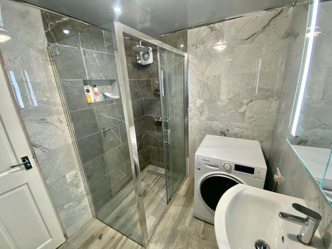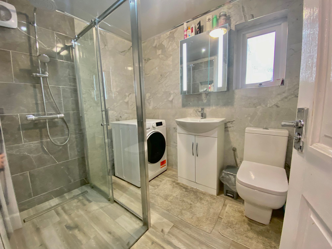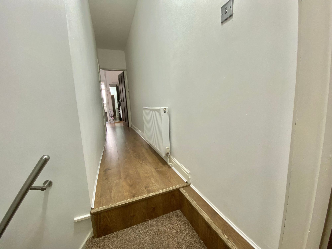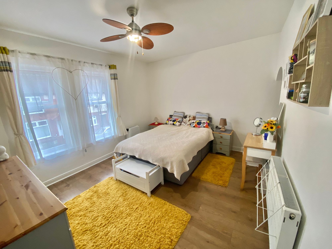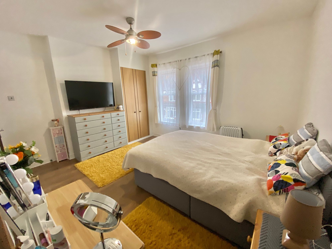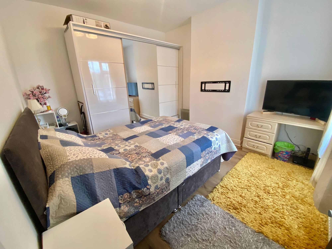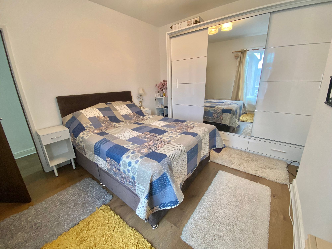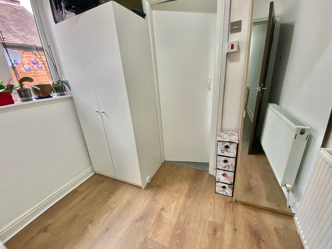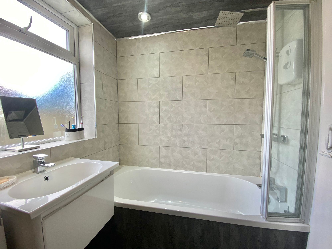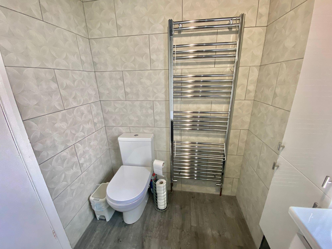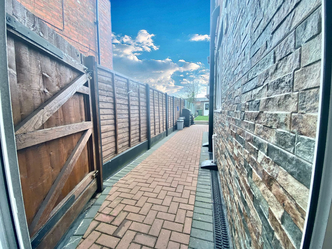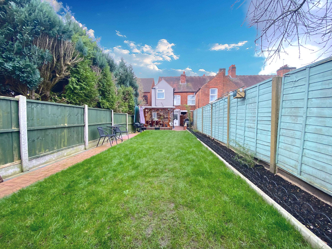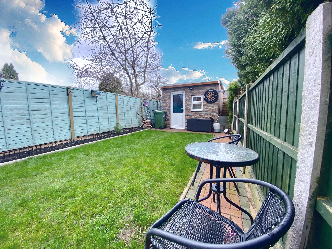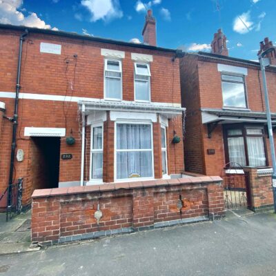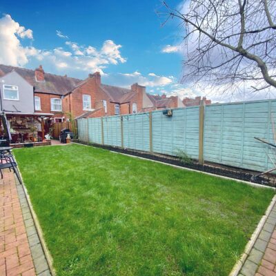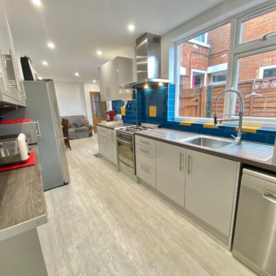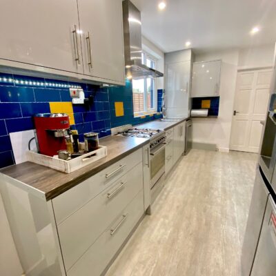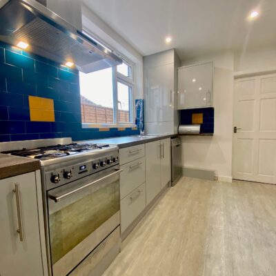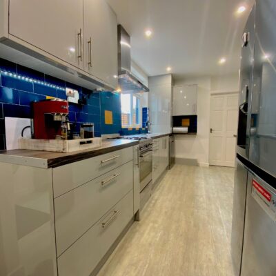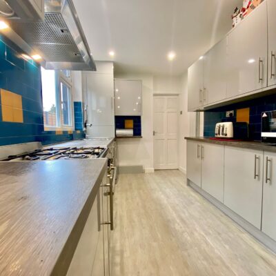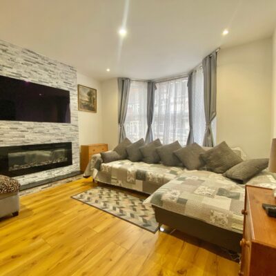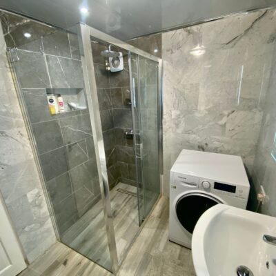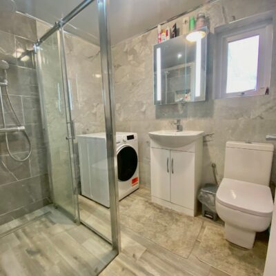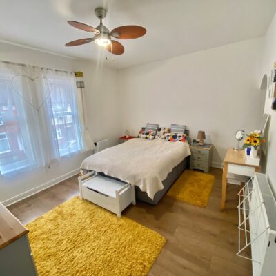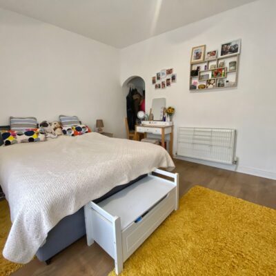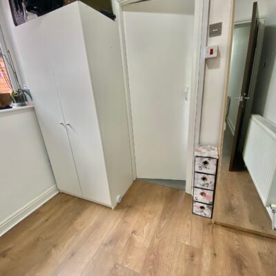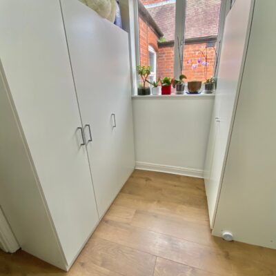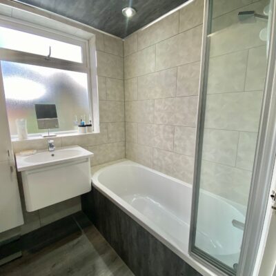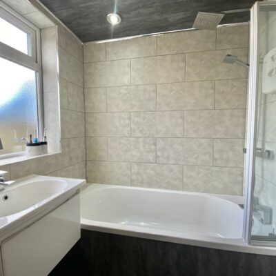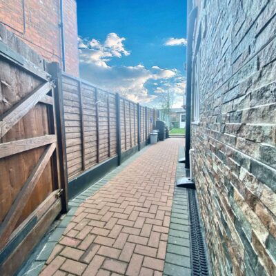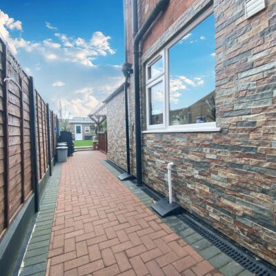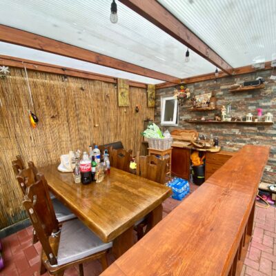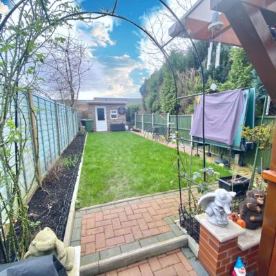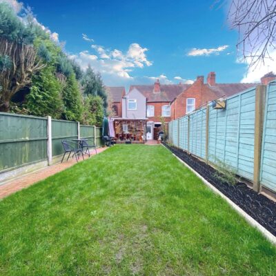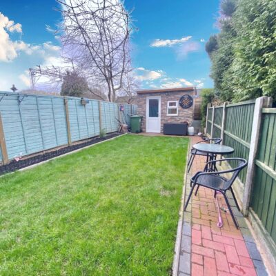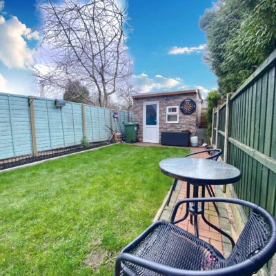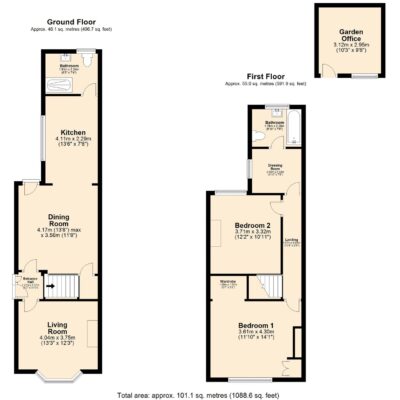Gadsby Street, Nuneaton, CV11
Property Features
- MID TERRACE PROPERTY
- STUNNING TRANSFORMATION
- NEWLY FITTED KITCHEN
- TWO NEWLY FITTED BATHROOMS
- OUTBUILDING FOR OFFICE
Property Summary
Full Details
“ WOW..STUNNING - NEWLY REFURBISHED THROUGHOUT ” We are delighted to bring to market this spacious two bedroom terrace in the heart of Nuneaton on Gadsby Street. The property has been through a complete renovation with newly fitted kitchen, two bathrooms, flooring and a beautiful landscaped garden with outbuilding perfectly suited for an outdoor office space. In brief the property comprises ; side entrance, with two large reception rooms, living room to front and dining room to the rear. Off the dining room there is an opening to a newly fitted kitchen suite with door to downstairs bathroom. To the first floor there are two bedrooms, a dressing room area and a second bathroom fitted with three piece suite comprising ; wash hand basin, wc, bath with shower figment and heated towel rail. Externally the property offers a fantastic garden plot which has been newly landscaped with bloc paving and garden lawn. The garden offers a seating area under cover to enjoy all year round with BBq area and outside tap.
Entrance Hall 4' 2" x 3' 10" (1.27m x 1.17m)
Living Room 13' 3" x 12' 3" (4.04m x 3.73m)
Dining Room 13' 8" x 11' 8" (4.17m x 3.56m)
Kitchen 13' 6" x 7' 6" (4.11m x 2.29m)
Bathroom (Ground-Floor) 6' 3" x 7' 4" (1.91m x 2.24m)
Bedroom 1 11' 10" x 14' 1" (3.61m x 4.29m)
Bedroom 2 12' 2" x 10' 11" (3.71m x 3.33m)
Dressing Room 6' 10" x 7' 8" (2.08m x 2.34m)
Bathroom (First-Floor) 5' 10" x 7' 5" (1.78m x 2.26m)
Garden Office 10' 3" x 9' 8" (3.12m x 2.95m)

