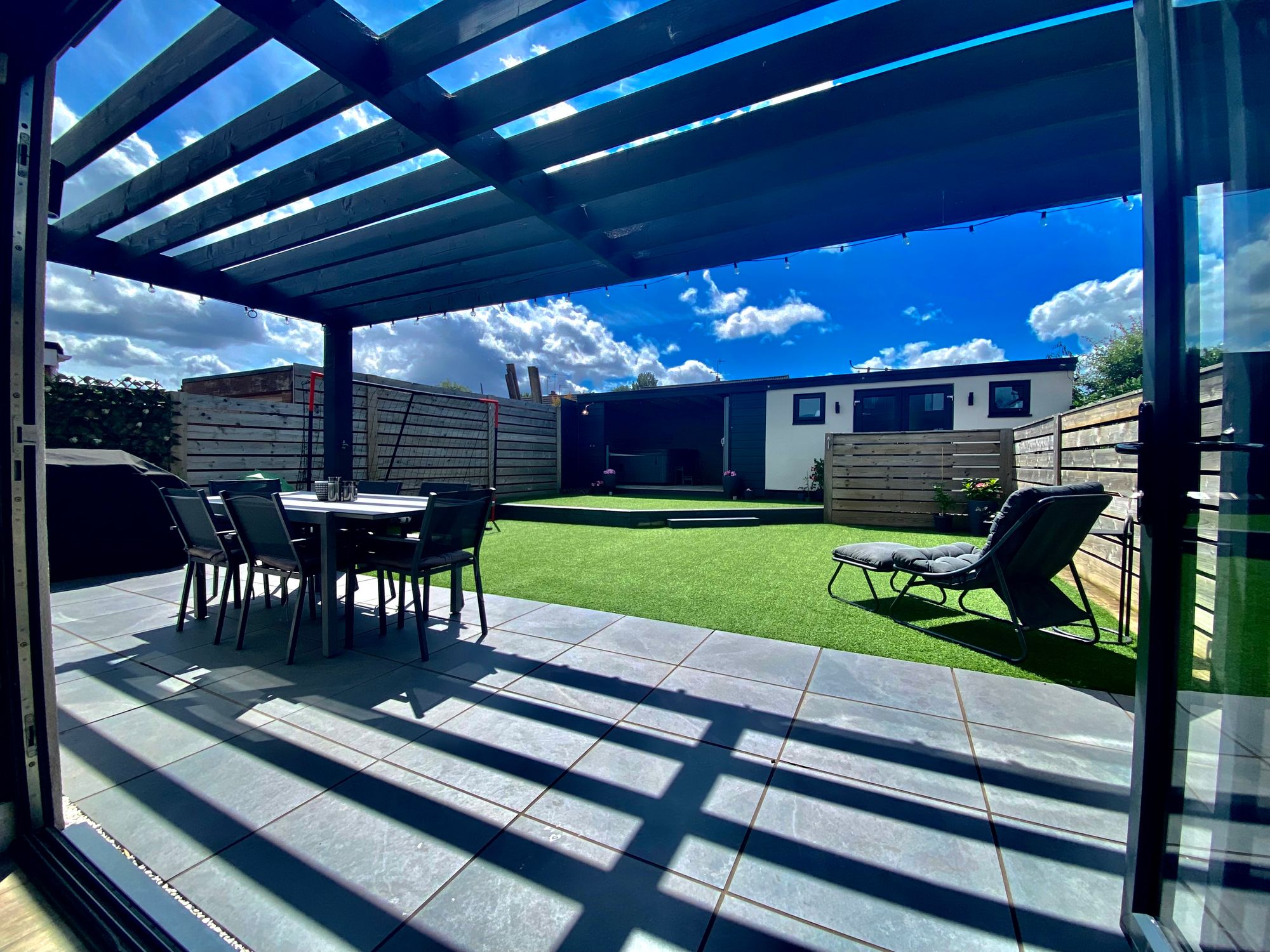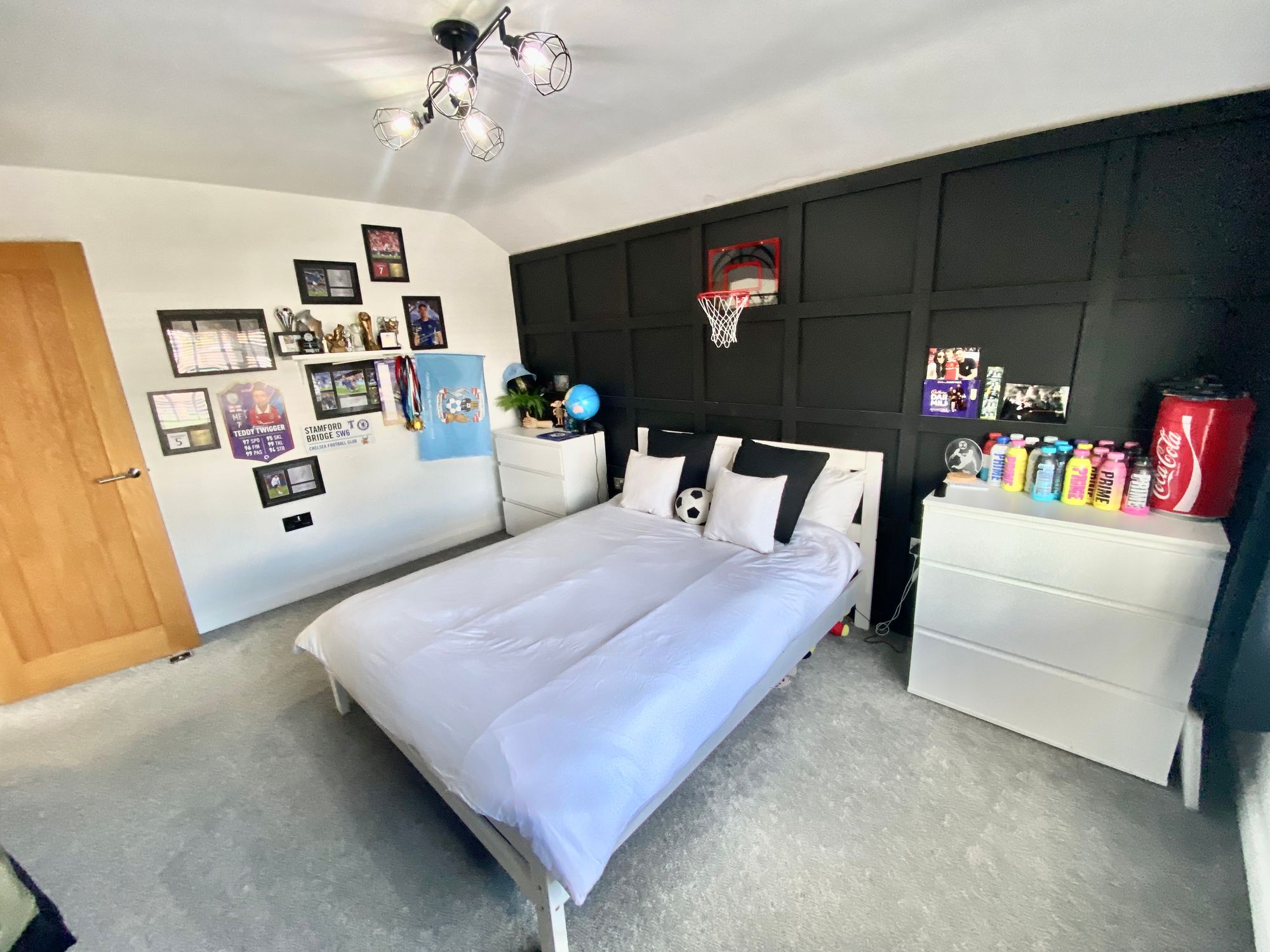Gallagher Road, Bedworth, CV12
Property Features
- DETACHED FAMILY HOME
- FIVE BEDROOMS / GYM ROOM
- DOUBLE EXTENSION TO REAR
- NEW BOILER & CENTRAL HEATING SYSTEM
- OUTSIDE BAR & HOT TUB AREA
- HAIR SALON / HOME OFFICE SPACE
Property Summary
Welcome to this exquisite five-bedroom detached property on Gallagher Road in the heart of Bedworth, which has been completely transformed to offer a luxurious living experience. Situated in a prime location, this home is surrounded by a wealth of local amenities, including shops, schools, and convenient access to the A444 & M6 motorway.
Full Details
“ WOW TAKE A LOOK AT THIS STUNNING FAMILY HOME ”
Welcome to this exquisite five-bedroom detached property on Gallagher Road in the heart of Bedworth, which has been completely transformed to offer a luxurious living experience. Situated in a prime location, this home is surrounded by a wealth of local amenities, including shops, schools, and convenient access to the A444 & M6 motorway.
Upon arrival, you are greeted by a spacious front driveway providing ample parking space. Step through the front door into a bright hallway, where you will find stairs leading to the first floor and a door opening into the impressive kitchen/diner. The kitchen/diner is a true focal point of the home, boasting top-of-the-line appliances such as a double oven, built-in microwave, induction hob, wine chiller, and a center island with seating area. The bifold doors seamlessly connect the indoor and outdoor spaces, leading out to a delightful patio terrace. Adjacent to the kitchen/diner, you'll find a living room and an inner hallway that offers versatility with a fifth bedroom/gym room, a convenient downstairs shower room, and a utility room, ideal for separate living quarters if needed. A separate store room off the living room provides additional storage space or a cozy spot for winter coats.
Upstairs, the property features four generously sized bedrooms, all with double glazed windows. The master bedroom is a true sanctuary, featuring abundant space, natural light, a charming Juliet balcony with double doors, and access to a spacious en-suite bathroom complete with a bathtub, WC, and double shower.
Step outside into the beautifully designed garden, featuring a sun terrace accessible from the bifold doors, a lush astroturf lawn, and steps leading up to a raised level hosting a hot tub and bar area, perfect setting for outdoor relaxation and entertainment during the summer months. Additionally, an outbuilding on the property houses a room currently set up as a home salon space, complete with power, lighting, and secure UPVC double doors, offering a versatile working space or leisure retreat.
This property truly offers a luxurious lifestyle with its modern amenities, thoughtful design, and exceptional attention to detail, making it the perfect place to call home.
GROUND FLOOR
Entrance Hall 14' 9" x 6' 3" (4.50m x 1.91m)
Living Room 17' 5" x 12' 2" (5.31m x 3.71m)
Kitchen/Diner 25' 9" x 17' 3" (7.85m x 5.26m)
Storage 10' 0" x 6' 1" (3.05m x 1.85m)
Bedroom Five / Gym Room 11' 0" x 6' 3" (3.35m x 1.91m)
Shower Room 6' 3" x 6' 3" (1.91m x 1.91m)
Utility room 8' 2" x 6' 3" (2.49m x 1.91m)
FIRST FLOOR
Master Room 12' 3" x 12' 2" (3.73m x 3.71m)
En-Suite 12' 3" x 5' 0" (3.73m x 1.52m)
Bedroom Two 13' 2" x 10' 0" (4.01m x 3.05m)
Bedroom Three 10' 8" x 6' 11" (3.25m x 2.11m)
Bedroom Four 11' 5" x 5' 7" (3.48m x 1.70m)
Bathroom 8' 3" x 7' 2" (2.51m x 2.18m)
























































































