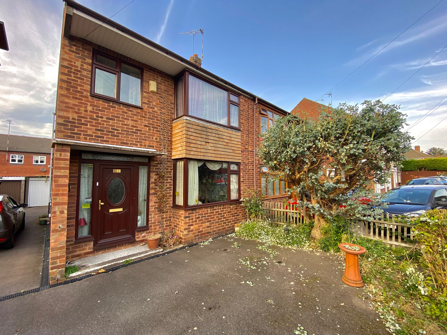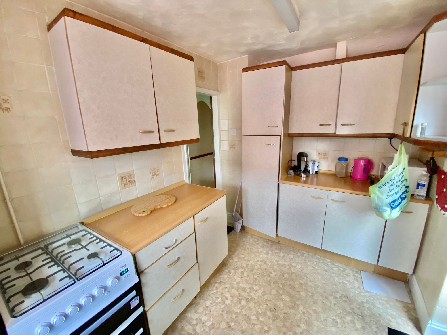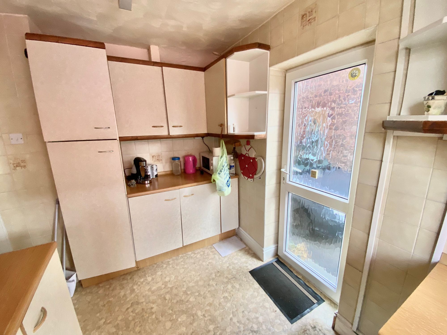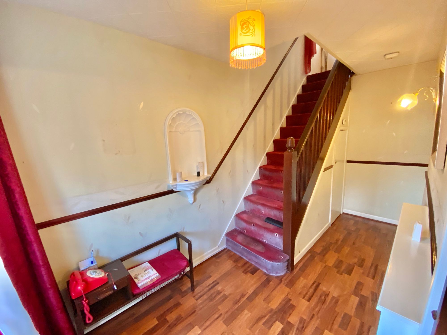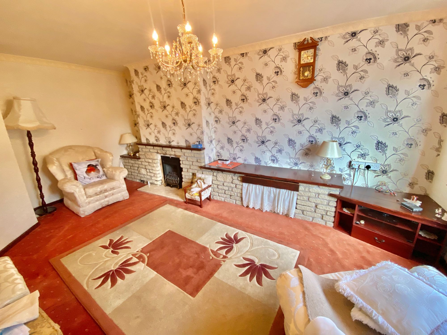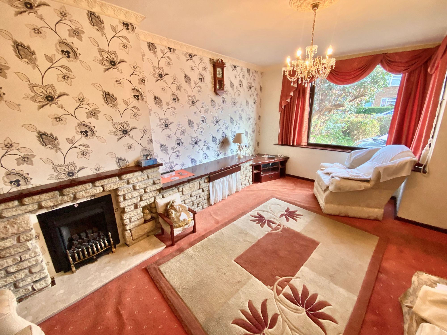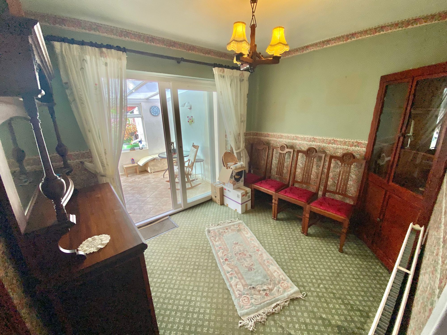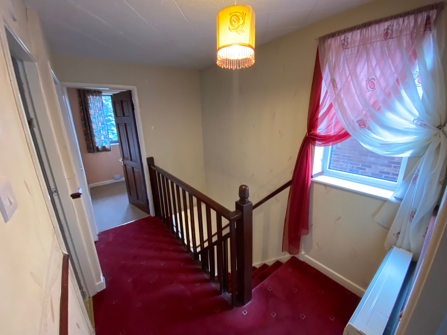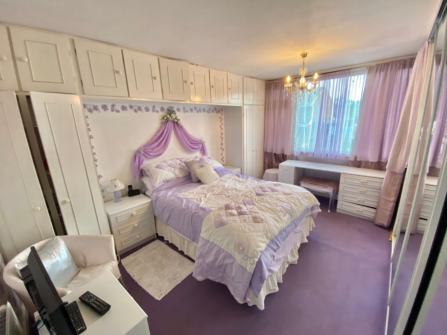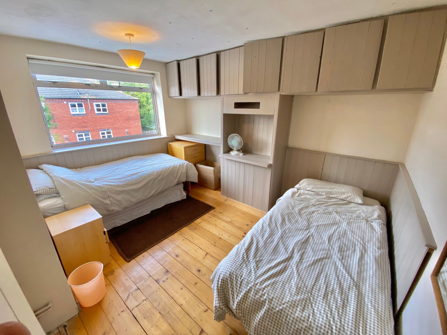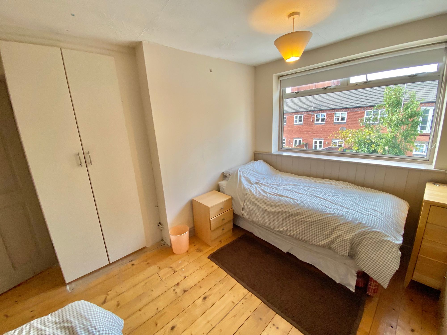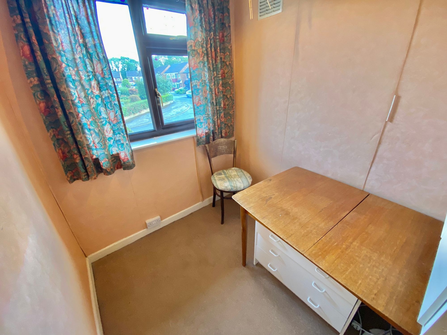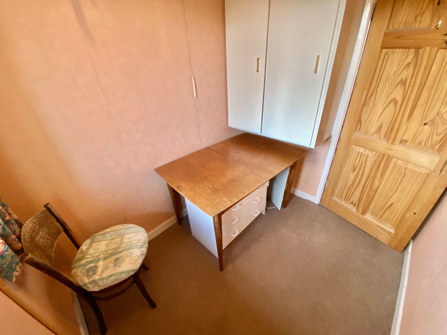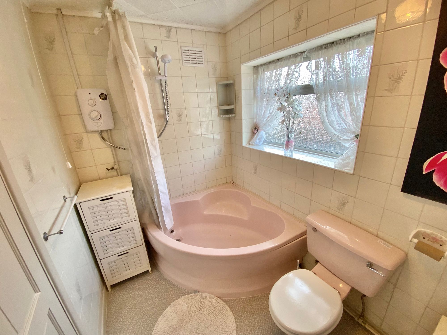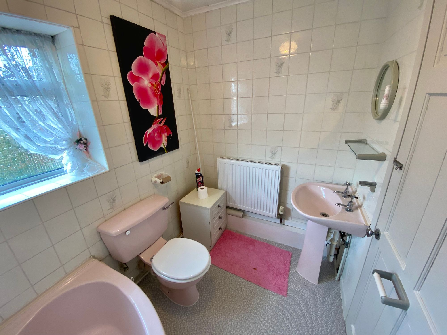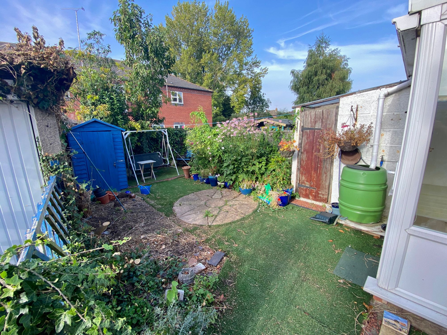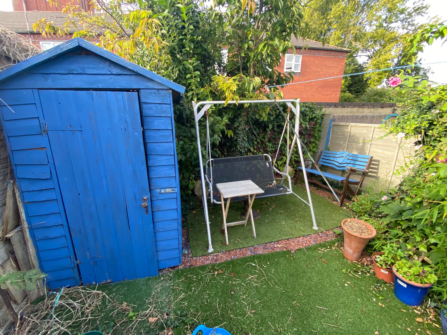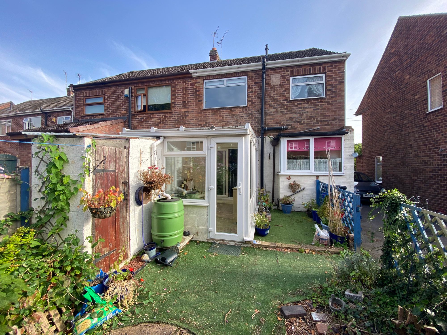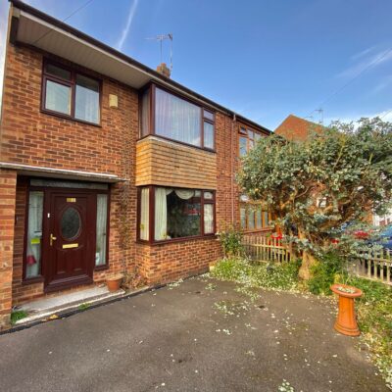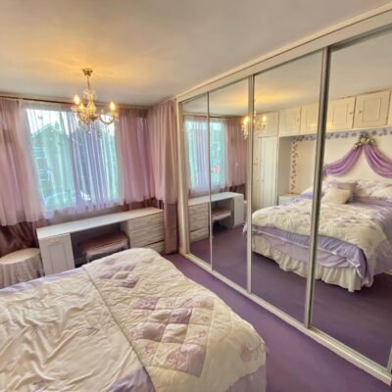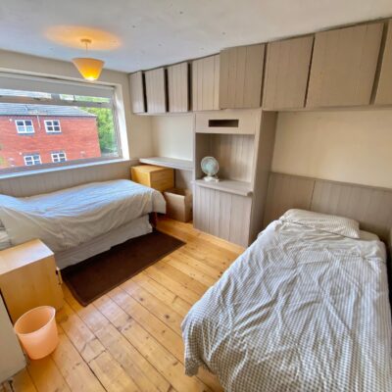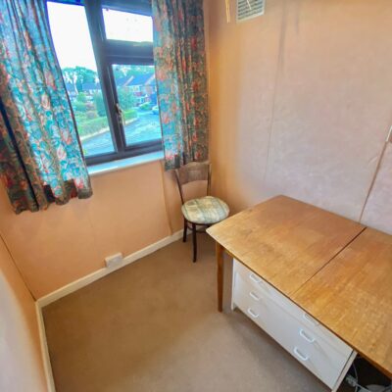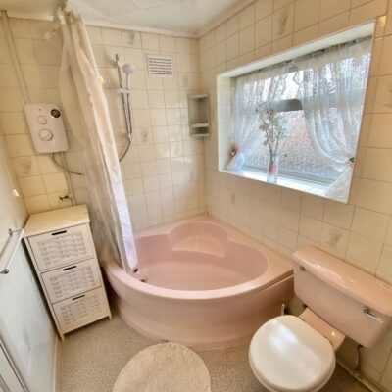Gibson Crescent, Bedworth, CV12
Property Features
- PROPERTY PROJECT
- SEMI DETACHED PROPERTY
- THREE RECEPTION ROOMS
- CONSERVATORY TO REAR
- OFF ROAD PARKING AND GARAGE
Property Summary
Full Details
“FIRST TIME BUYERS - DESIGN YOUR OWN HOME” We are delighted to bring to market this three bedroom semi detached property located in a quiet position on Gibson crescent in Bedworth. On arrival the property offers spacious parking with a shared driveway with access to garage. Internally on the ground floor there are three reception rooms including living room, dining area and conservatory. To the upper floor there three bedrooms with bedrooms one and two good size double rooms and bedroom three a standard single room. The family bathroom is fitted with three piece suite which will require updating. A great opportunity for buyers to design their own home in this very popular location for families with schools nearby.
Entrance Hall 14' 2" x 4' 5" (4.32m x 1.35m)
Living Room 17' 2" x 11' 5" (5.23m x 3.48m)
Dining Area 9' 8" x 8' 7" (2.95m x 2.62m)
Kitchen 11' 7" x 7' 5" (3.53m x 2.26m)
Conservatory 11' 2" x 7' 7" (3.40m x 2.31m)
Bedroom One 13' 8" x 10' 6" (4.17m x 3.20m)
Bedroom Two 11' 11" x 10' 6" (3.63m x 3.20m)
Bedroom Three 7' 3" x 6' 7" (2.21m x 2.01m)
Bathroom 8' 4" x 5' 5" (2.54m x 1.65m)
Garage 15' 11" x 8' 0" (4.85m x 2.44m)

