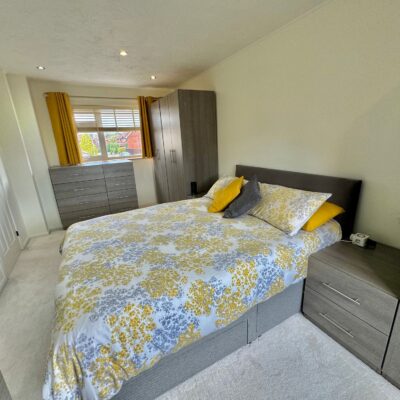Gloucester Close, Nuneaton, CV11
Property Features
- DETACHED FAMILY HOME
- QUIET CUL DE SAC LOCATION
- DOUBLE EXTENSION TO SIDE
- SPACIOUS CONSERVATORY TO REAR
- OFF ROAD PARKING TO FRONT DRIVEWAY
Property Summary
Viewings are via appointment, contact us to view on 07988494240.
Full Details
“ A SUPER EXTENDED FAMILY HOME IN POPULAR LOCATION ” We are delighted to bring to market this extremely well presented & extended four bedroom detached property situated on the sought after St Nicolas Park Estate within the Higham Lane Catchment area. The ideal family home is located on a corner position within a delightful cul-de-sac. The property comprises entrance hall, extended lounge with feature fire place & ceramic tiles to the flooring, open plan leading to the dining area with patio doors to the garden, the superb kitchen has been extended & is unique with its design & benefits from solid oak doors, granite work tops, integrated oven, hob & extractor, the dishwasher & American Fridge Freezer are included, there is a utility & WC & beautiful conservatory. To the first floor there are four good double bedrooms, the master has been extended & master bed includes under floor plumbing from a previous vanity sink which could lend itself to an en-suite & there is a spacious family bathroom with three piece suite & separate shower unit. Outside the property has superb landscaped gardens with a mixture of lawn, shrub & flowered borders & patio area. To the front there is a block paved driveway providing parking for cars with access to the garage.
Viewings are via appointment, contact us to view on 07988494240.
GROUND FLOOR
Lounge 18' 9" x 10' 6" (5.72m x 3.20m)
Dining Room 14' 5" x 10' 3" (4.39m x 3.12m)
Kitchen/Breakfast Room 19' 8" x 8' 6" (5.99m x 2.59m)
Conservatory 12' 8" x 9' 2" (3.86m x 2.79m)
Utility Room 4' 9" x 4' 7" (1.45m x 1.40m)
Garage 16' 10" x 9' 11" (5.13m x 3.02m)
FIRST FLOOR
Bedroom One 17' 5" x 9' 5" (5.31m x 2.87m)
Bedroom Two 11' 11" x 10' 11" (3.63m x 3.33m)
Bedroom Three 11' 2" x 8' 3" (3.40m x 2.51m)
Bedroom Four 9' 4" x 8' 3" (2.84m x 2.51m)
Bathroom 11' 11" x 6' 4" (3.63m x 1.93m)






















































































