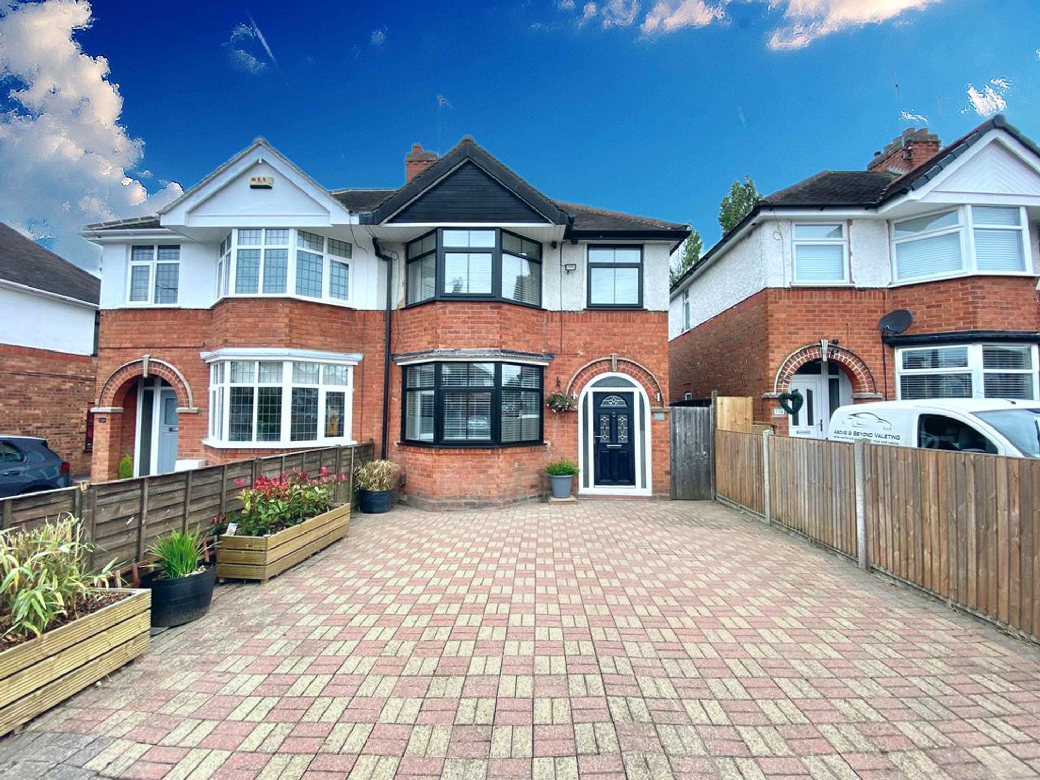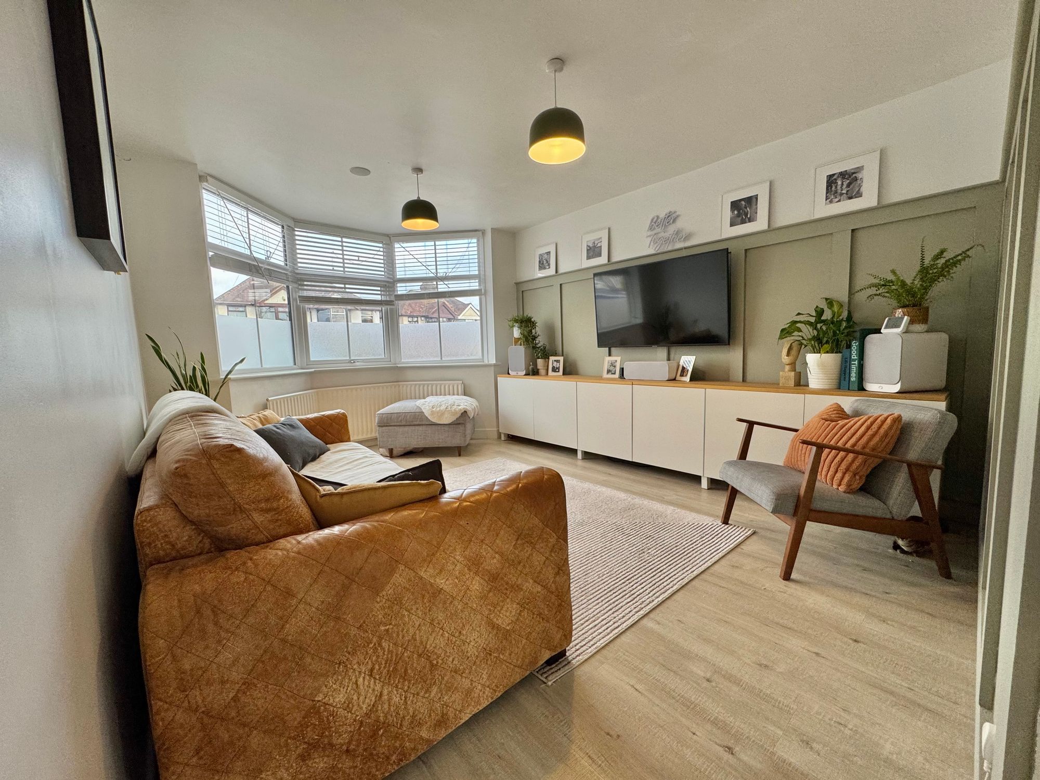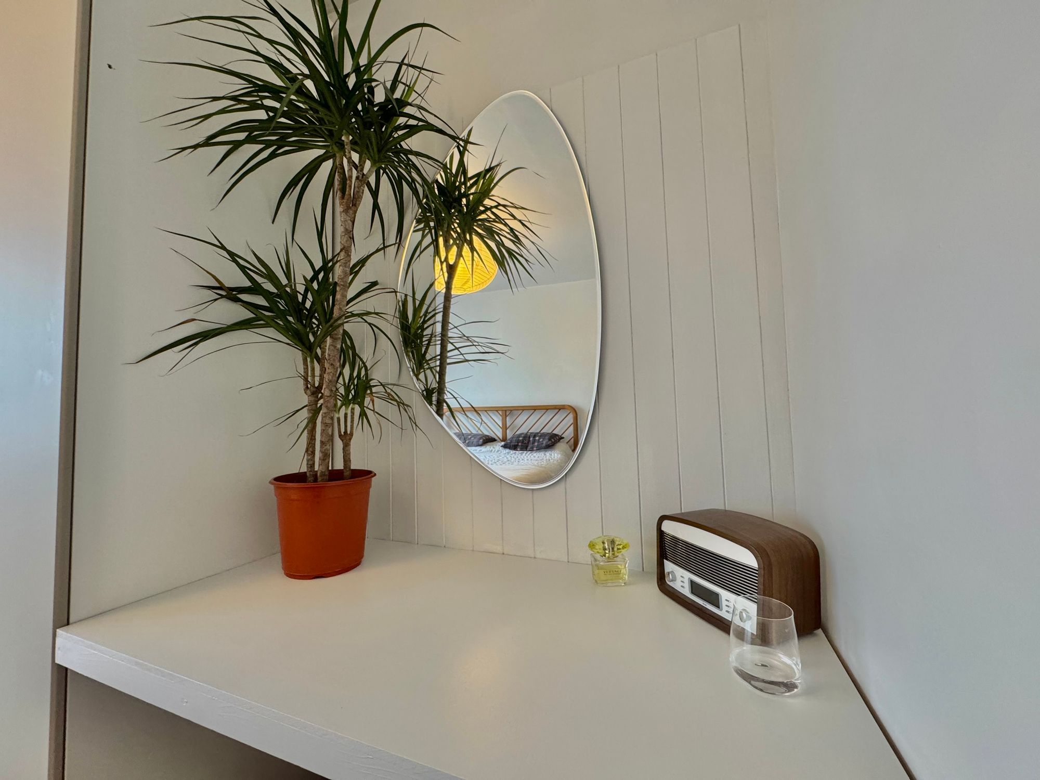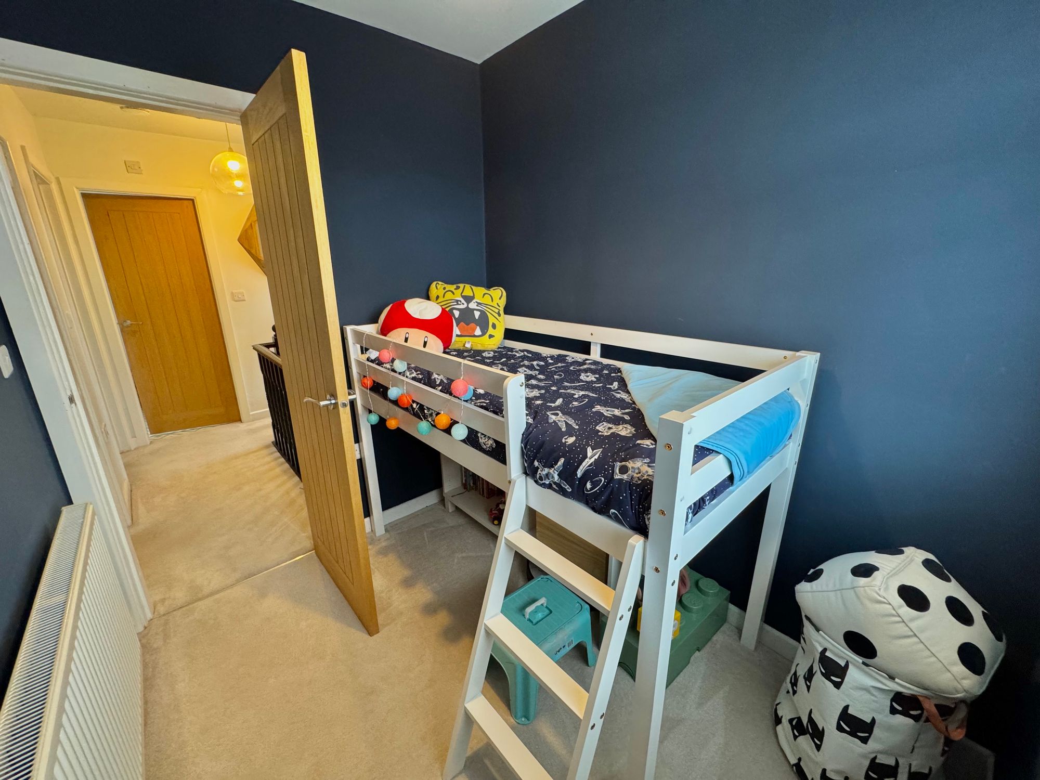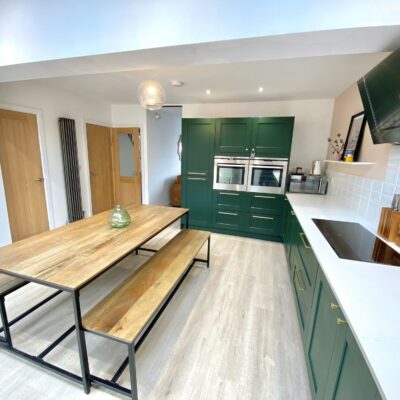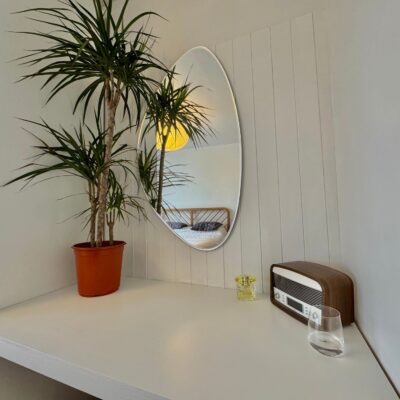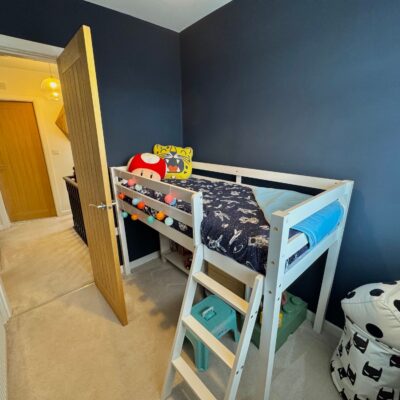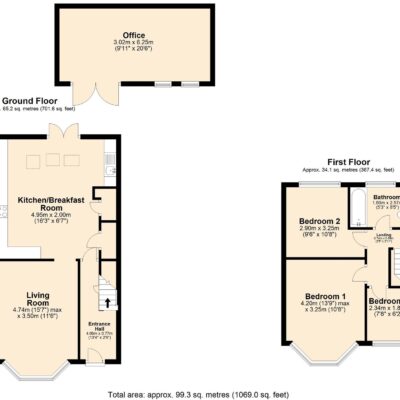Greenmoor Road, Nuneaton, CV10
Property Features
- WOW…CHECK OUT INSIDE!!!
- SUPER MODERN DESIGN
- SPACIOUS LOUNGE TO FRONT
- OPEN-PLAN BREAKFAST KITCHEN/DINER
- OFF ROAD PARKING
- HOME OFFICE/ GYM SPACE
Property Summary
We are delighted to bring to market this stunning three bedroom semi detached property in the heart of Nuneaton on Greenmoor road. Finished to an incredible standard throughout this property is like no other offering either first time buyers or families looking to upsize the perfect family home.
Full Details
A SIMPLY STUNNING DESIGN
We are delighted to bring to market this stunning three bedroom semi detached property in the heart of Nuneaton on Greenmoor road. Finished to an incredible standard throughout this property is like no other offering either first time buyers or families looking to upsize the perfect family home.
Surrounded with lots of local amenities including shops, schools and regular bus routes into the town centre. Also only a few minutes drive away is George Elliott Hospital and business park with local rail links.
In brief the property comprises ; entrance hall, breakfast kitchen/diner & living room. To the first floor there are three bedrooms and a newly refitted bathroom.
Externally to the rear the garden is a fantastic space with patio and lawn area leading to the Home Office/Gym at the bottom of the garden. A stunning addition to the property which can be used for multi-purpose with power, lighting and double glazing.
Entrance Hall 13' 4" x 2' 6" (4.06m x 0.76m)
Entrance via front door into hallway with stairs to first floor, under stairs storage and door to Breakfast/Kitchen.
Breakfast Kitchen/Diner 16' 3" x 6' 7" (4.95m x 2.01m)
Leading into a beautiful light and spacious room interlinking cooking & dining this room really is the hub of the home. The rear extension changes everything offering space for a newly fitted kitchen comprising ; built in double oven, fridge/freezer, ceiling speakers, AEG hob, space for washing machine with three skylight windows providing lots of natural light. Two separate kitchen surfaces offer plenty of space for food preparation and a washing facility on a smaller surface with bespoke sink.
Living Room 15' 7" x 11' 6" (4.75m x 3.51m)
With wooden flooring, double glazed bay window front, this super stylish living room has been finished to the highest standard providing the perfect relaxation room ready for Movie Night.
Bedroom One 13' 9" x 10' 8" (4.19m x 3.25m)
Fitted carpet, double glazed window to front, space for wardrobes with power and lighting.
Bedroom Two 10' 8" x 9' 6" (3.25m x 2.90m)
With fitted carpet, double glazed window to rear, space for wardrobes, power and lighting.
Bedroom Three 7' 8" x 6' 2" (2.34m x 1.88m)
Fitted carpet, double glazed window to front, space for wardrobe/storage ideally used as bedroom three or office space.
Bathroom 8' 5" x 5' 3" (2.57m x 1.60m)
Newly fitted bathroom with three piece suite comprising ; wash hand basin, low level Wc, bath with rainfall shower system and surround tile to finish.

