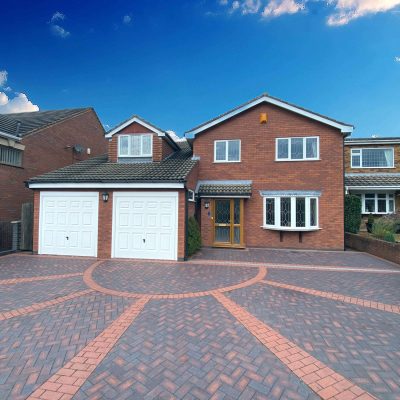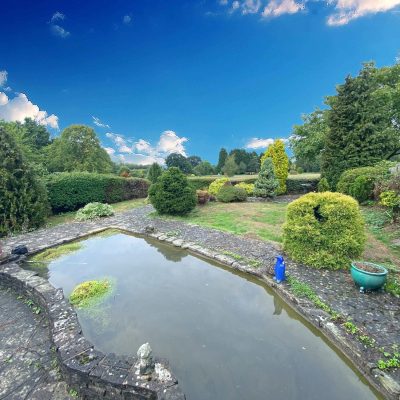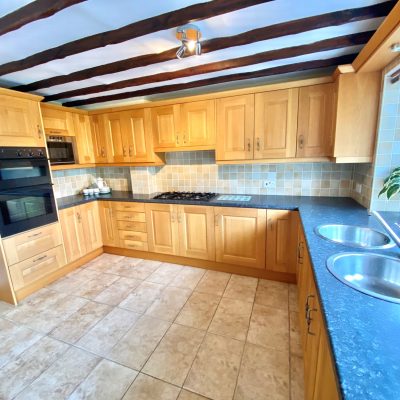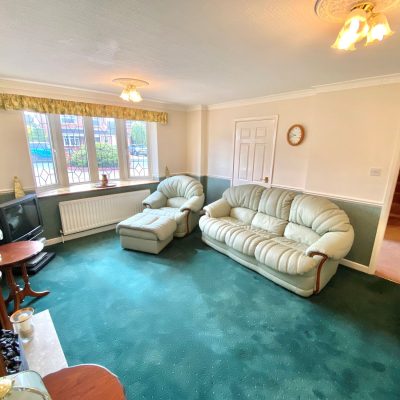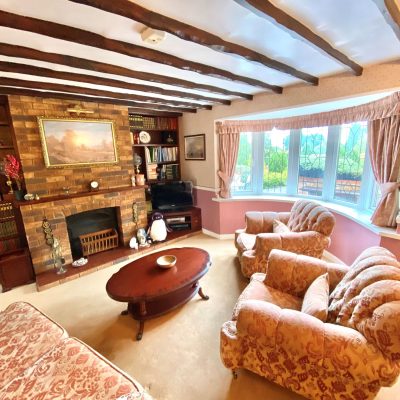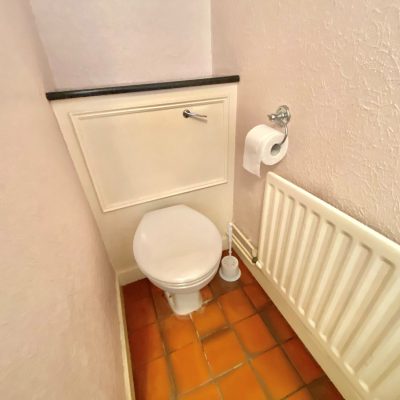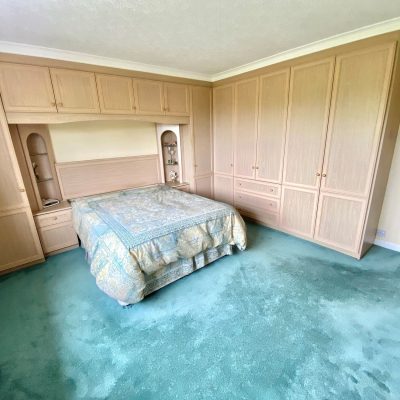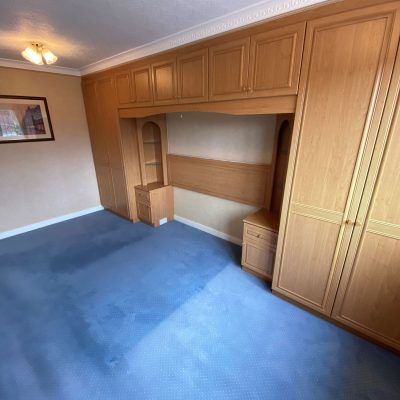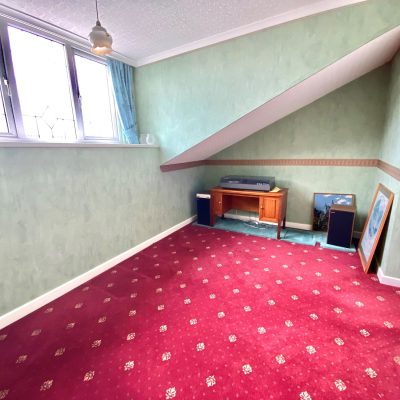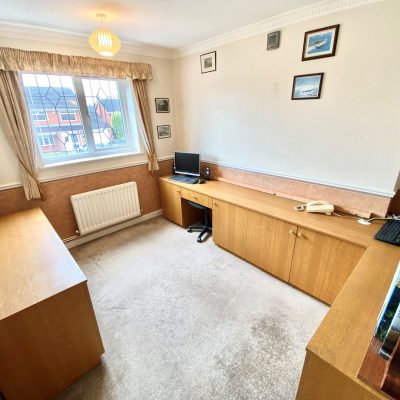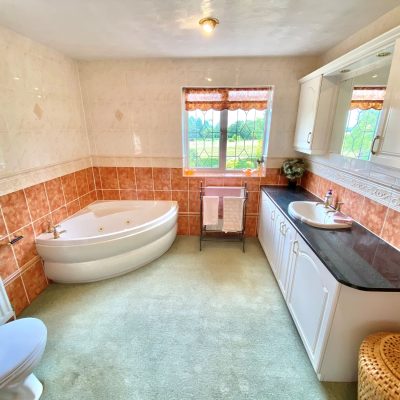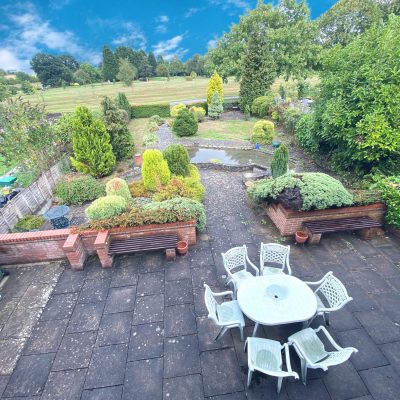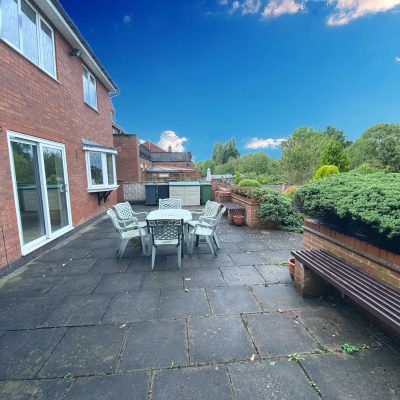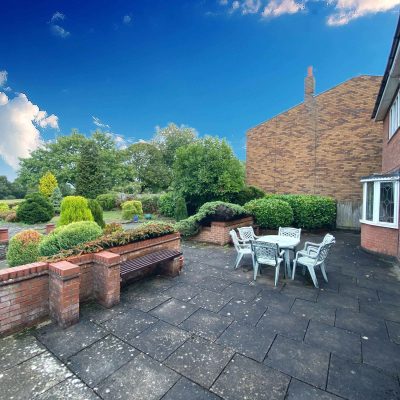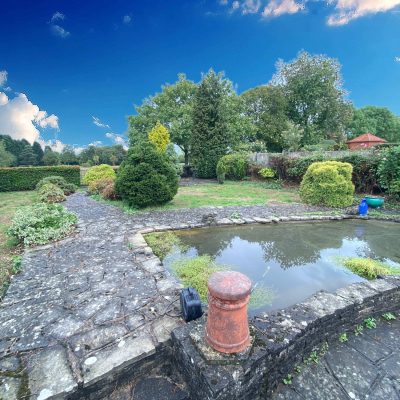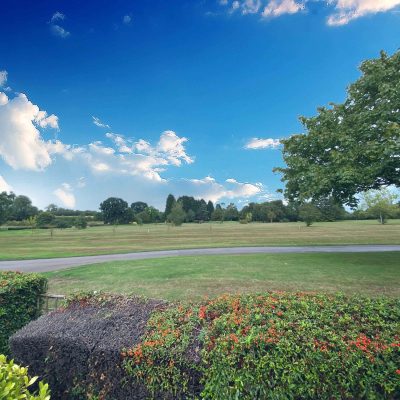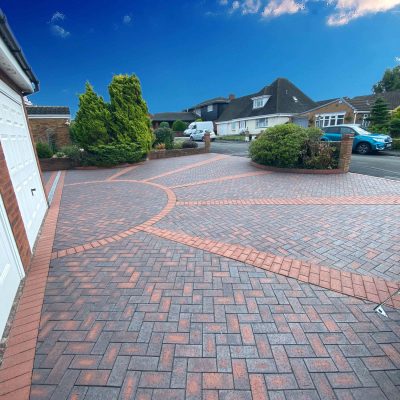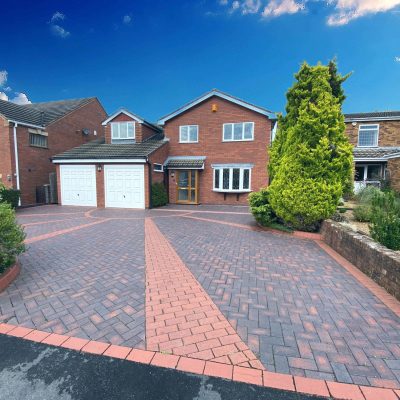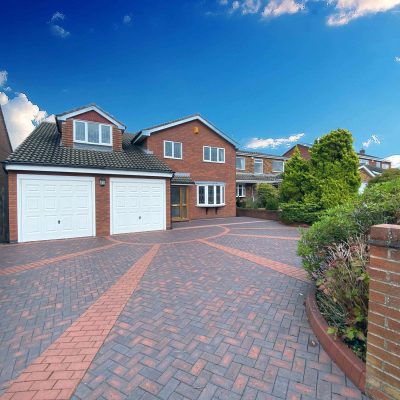Greenside Close Nuneaton CV11 6PB
Property Features
- DETACHED FAMILY RESIDENCE
- FIVE BEDROOMS
- EXTENSIVE DOUBLE GARAGE 17'x17'
- THREE RECEPTION ROOMS
- SPACIOUS KITCHEN/DINER
- OVERLOOKING BEAUTIFUL GOLF COURSE
- IN/OUT DRIVEWAY FOR 4-5 CARS
- VIEWINGS BY APPOINTMENT ONLY
Property Summary
We are delighted to bring to market this extremely rare opportunity to purchase this FIVE bedroom detached family home with over 2,000sq ft on the very popular Greenside Close, Nuneaton. Located in a quiet cul de sac location the family home boasts a large plot...
Full Details
THE ABSOLUTE DREAM FAMILY HOME
We are delighted to bring to market this extremely rare opportunity to purchase this FIVE bedroom detached family home with over 2,000sq ft on the very popular Greenside Close, Nuneaton. Located in a quiet cul de sac location the family home boasts a large plot with in/out driveway, extensive double garage and stunning views of Nuneaton Golf course to the rear.
Through the entrance hall there are two reception rooms offering a front living room and rear sitting room with bay windows. The kitchen/diner is fantastic space for the family with lots of room for kitchen surfaces and dining space with patio doors to garden. There is a downstairs Wc and access into the double garage from the hallway.
To the first floor there are five bedrooms and family bathroom with four piece suite offering spacious living accommodation with loft access. The property is in need of modernisation and offers purchasers the opportunity to design their dream home.
You get a real family feel to the property and this is magnified when stepping out into the rear garden with a spacious terrace area which leads down to the pond feature across the lawn to the stunning views of Nuneaton Golf Course.
To view this property via strict appointment only please contact me on : 07988494240
Front Entrance Hall 11' 0" x 4' 8" (3.35m x 1.42m)
Rear Entrance Hall 18' 4" x 5' 9" (5.59m x 1.75m)
Living Room 14' 10" x 12' 7" (4.52m x 3.84m)
Sitting Room 15' 10" x 15' 2" (4.83m x 4.62m)
Kitchen/Breakfast Room 19' 11" x 12' 9" (6.07m x 3.89m)
WC 6' 8" x 5' 9" (2.03m x 1.75m)
Landing 25' 11" x 2' 7" (7.90m x 0.79m)
Bedroom One 13' 7" x 12' 11" (4.14m x 3.94m)
Bedroom Two 14' 10" x 9' 7" (4.52m x 2.92m)
Bedroom Three 12' 10" x 9' 11" (3.91m x 3.02m)
Bedroom Four 16' 3" x 8' 11" (4.95m x 2.72m)
Bedroom Five 10' 10" x 8' 9" (3.30m x 2.67m)
Bathroom 12' 11" x 9' 6" (3.94m x 2.90m)
Garage 17' 11" x 17' 4" (5.46m x 5.28m)








































