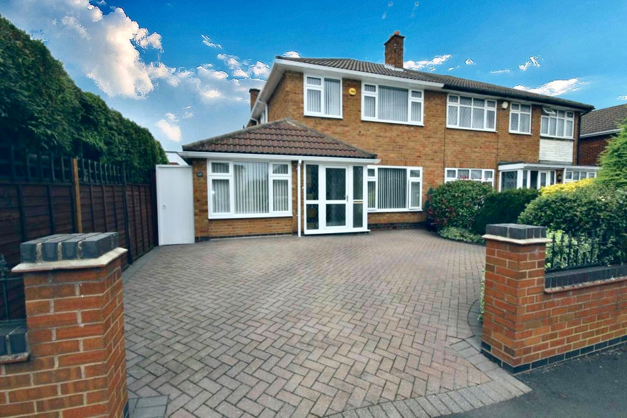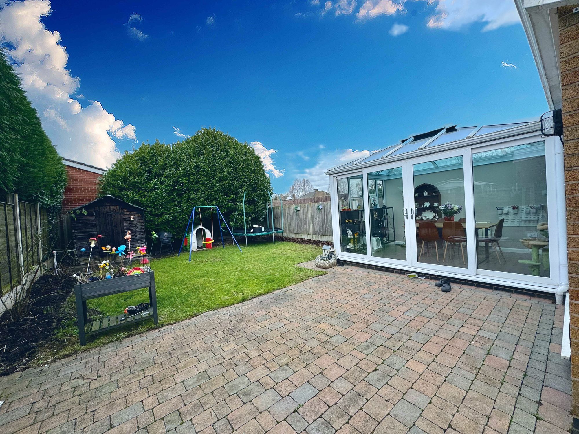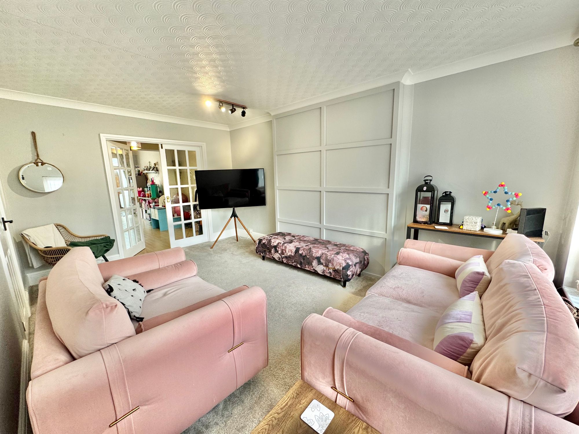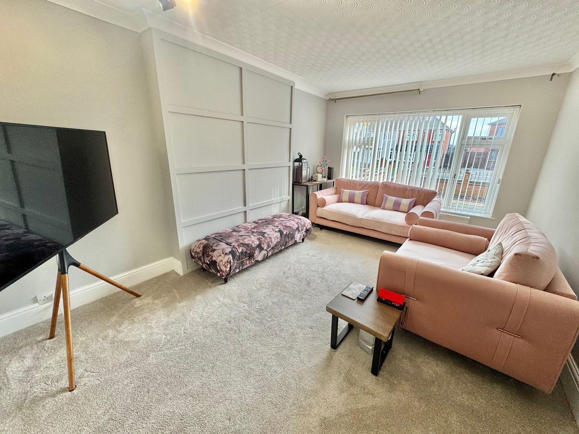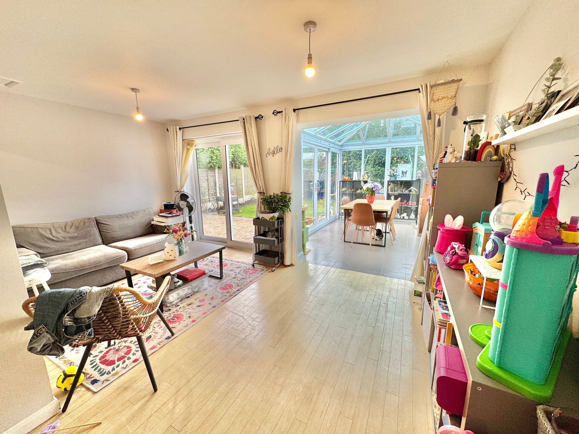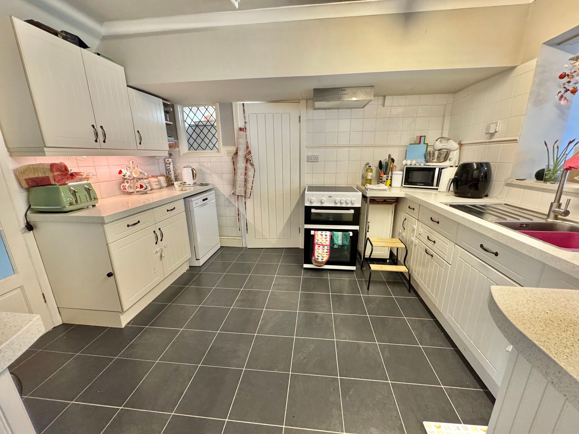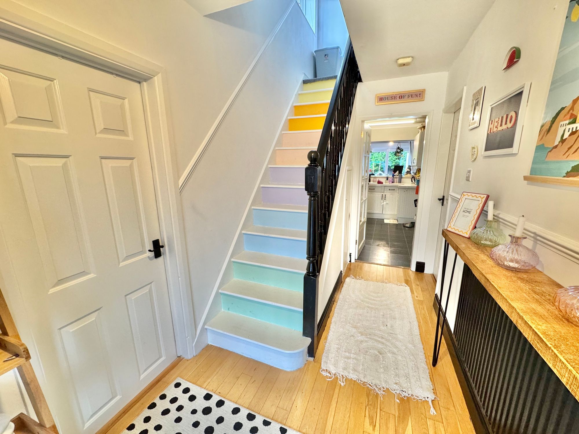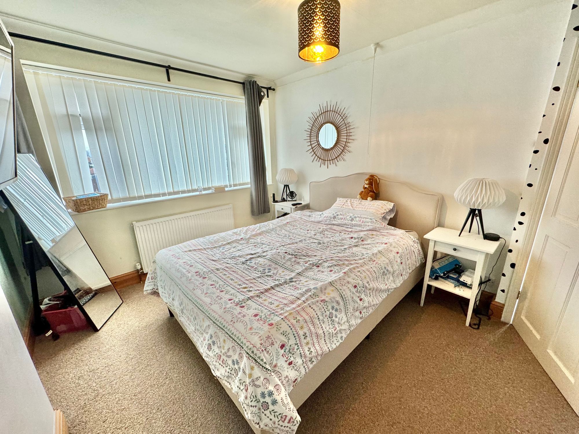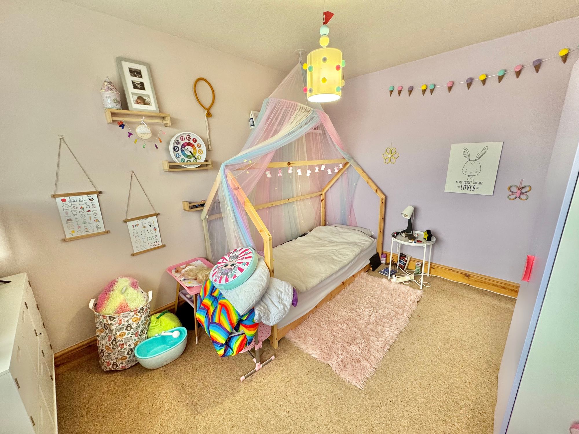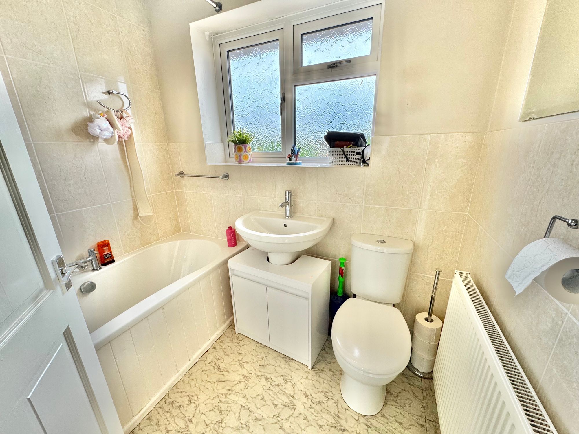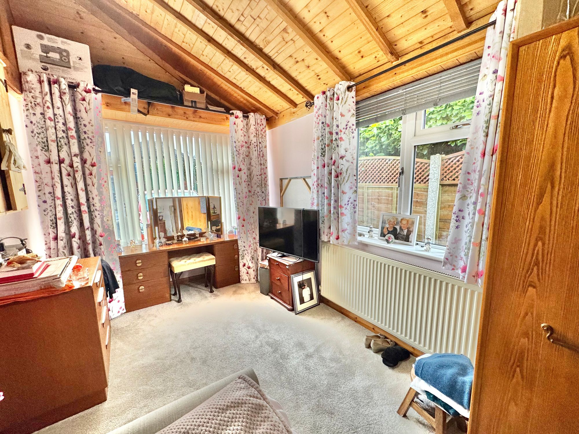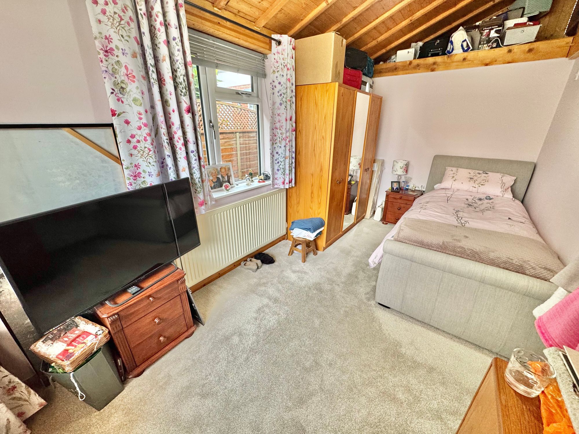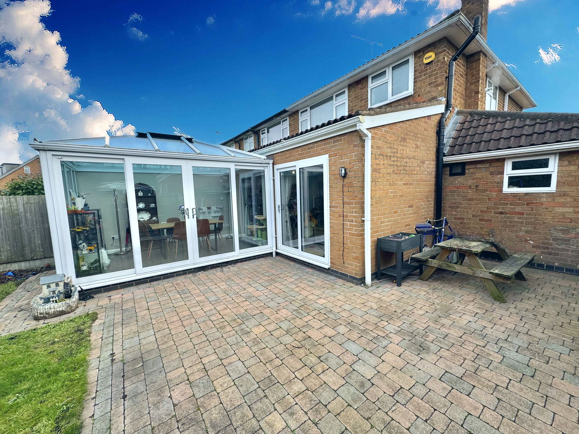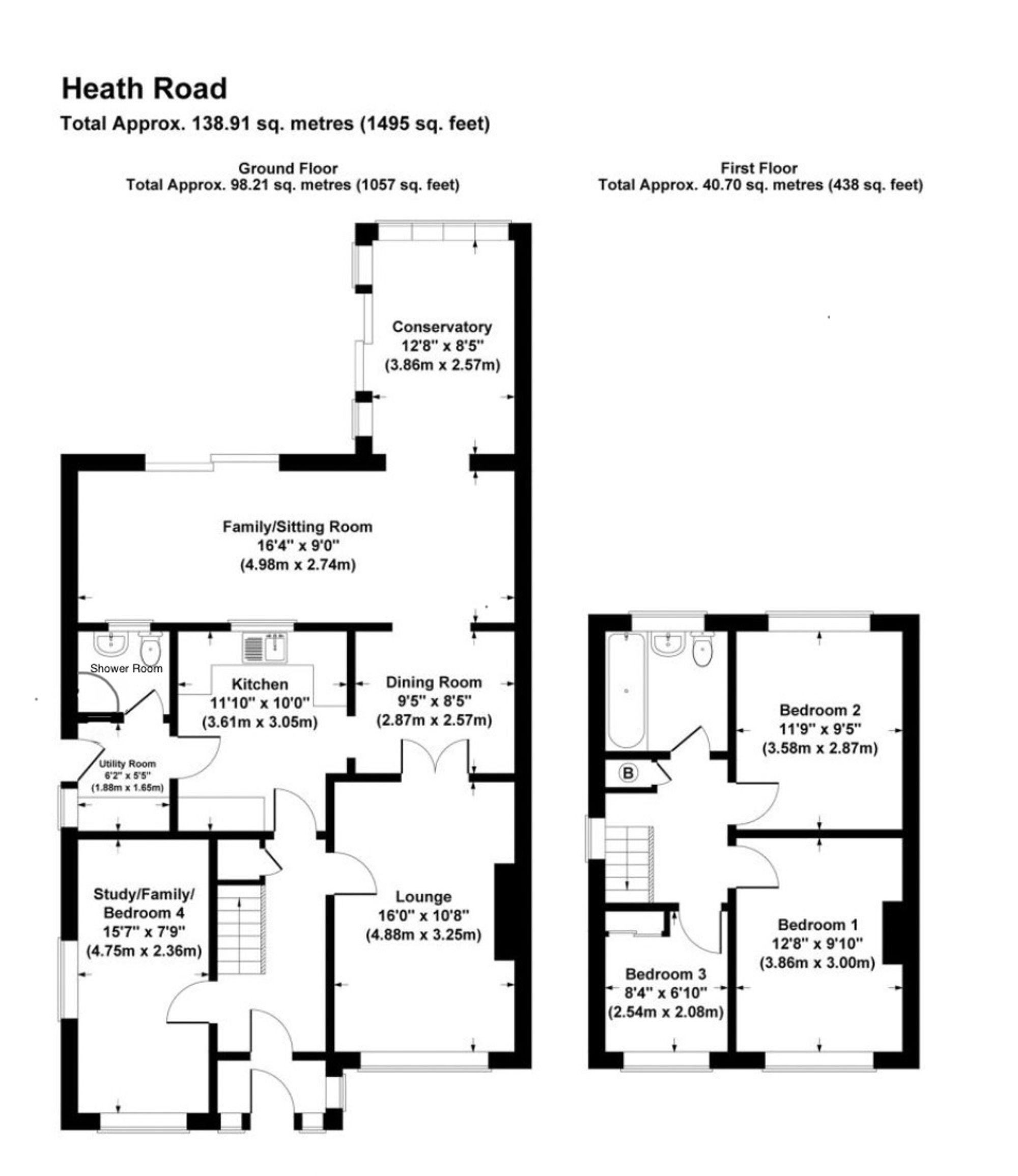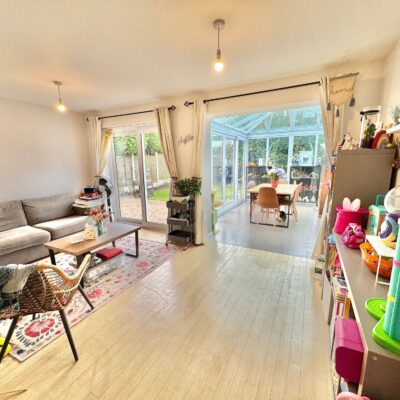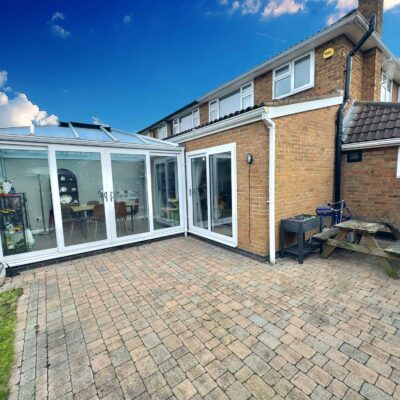Heath Road, Bedworth, CV12
Property Features
- SUPER SPACIOUS FAMILY HOME
- EXTENDED TO THE REAR
- CONVERTED GARAGE TO BEDROOM FOUR
- STUNNING CONSERVATORY
- PERFECT FOR FAMILIES UPSIZING
- OFF ROAD PARKING ON FRONT DRIVEWAY
Property Summary
We are delighted to present this beautifully extended semi-detached family home, offering spacious and well-appointed accommodation perfect for modern living.
Upon entering, you are welcomed by a charming storm porch leading into an inviting entrance hall with a staircase to the first floor. The versatile layout includes a fourth bedroom, which can also serve as a study or family room. The spacious lounge, complemented by glazed French doors that seamlessly connect to the dining room. An open archway leads you to the extended family/sitting room, featuring double-glazed patio doors that open into a superb conservatory, providing a delightful view of the rear garden.
Full Details
Stunning Extended Semi-Detached Family Home
We are delighted to present this beautifully extended semi-detached family home, offering spacious and well-appointed accommodation perfect for modern living.
Upon entering, you are welcomed by a charming storm porch leading into an inviting entrance hall with a staircase to the first floor. The versatile layout includes a fourth bedroom, which can also serve as a study or family room. The spacious lounge, complemented by glazed French doors that seamlessly connect to the dining room. An open archway leads you to the extended family/sitting room, featuring double-glazed patio doors that open into a superb conservatory, providing a delightful view of the rear garden.
The contemporary kitchen is equipped with a range of modern eye and base-level units, complete with a gas cooker point and extractor hood. A handy utility room offers additional storage, while a conveniently located ground floor cloakroom includes a modern white hand wash basin and low-level W.C.
On the first floor, you’ll find a landing with access to a boarded loft space via a pull-down ladder, alongside three well-sized bedrooms and a family bathroom featuring a stylish modern suite, including a panelled bath with a shower unit over, a pedestal hand wash basin, and a low-level W.C.
Additional features of this home include gas-fired central heating and PVCu double glazing throughout.
Externally, the property boasts a block-paved frontage providing off-road parking for two vehicles, bordered by enclosed by a wall. The well-maintained rear garden is mainly laid to lawn with a block-paved patio and pathway leading to a side gate with access to the front elevation.
Internal viewing is strongly advised to fully appreciate the spacious and much-improved accommodation being offered for sale. This home truly represents a fantastic opportunity for family living in a desirable location.
GROUND FLOOR
Lounge 16' 0" x 10' 8" (4.88m x 3.25m)
Dining Room 9' 5" x 8' 5" (2.87m x 2.57m)
Kitchen 11' 10" x 10' 0" (3.61m x 3.05m)
Bedroom Four / Study 15' 7" x 7' 9" (4.75m x 2.36m)
Utility Room 6' 2" x 5' 5" (1.88m x 1.65m)
Family Room / Sitting Room 16' 4" x 9' 0" (4.98m x 2.74m)
Conservatory 12' 8" x 8' 5" (3.86m x 2.57m)
FIRST FLOOR
Bedroom One 12' 8" x 9' 10" (3.86m x 3.00m)
Bedroom Two 11' 9" x 9' 5" (3.58m x 2.87m)
Bedroom Three 8' 4" x 6' 10" (2.54m x 2.08m)

