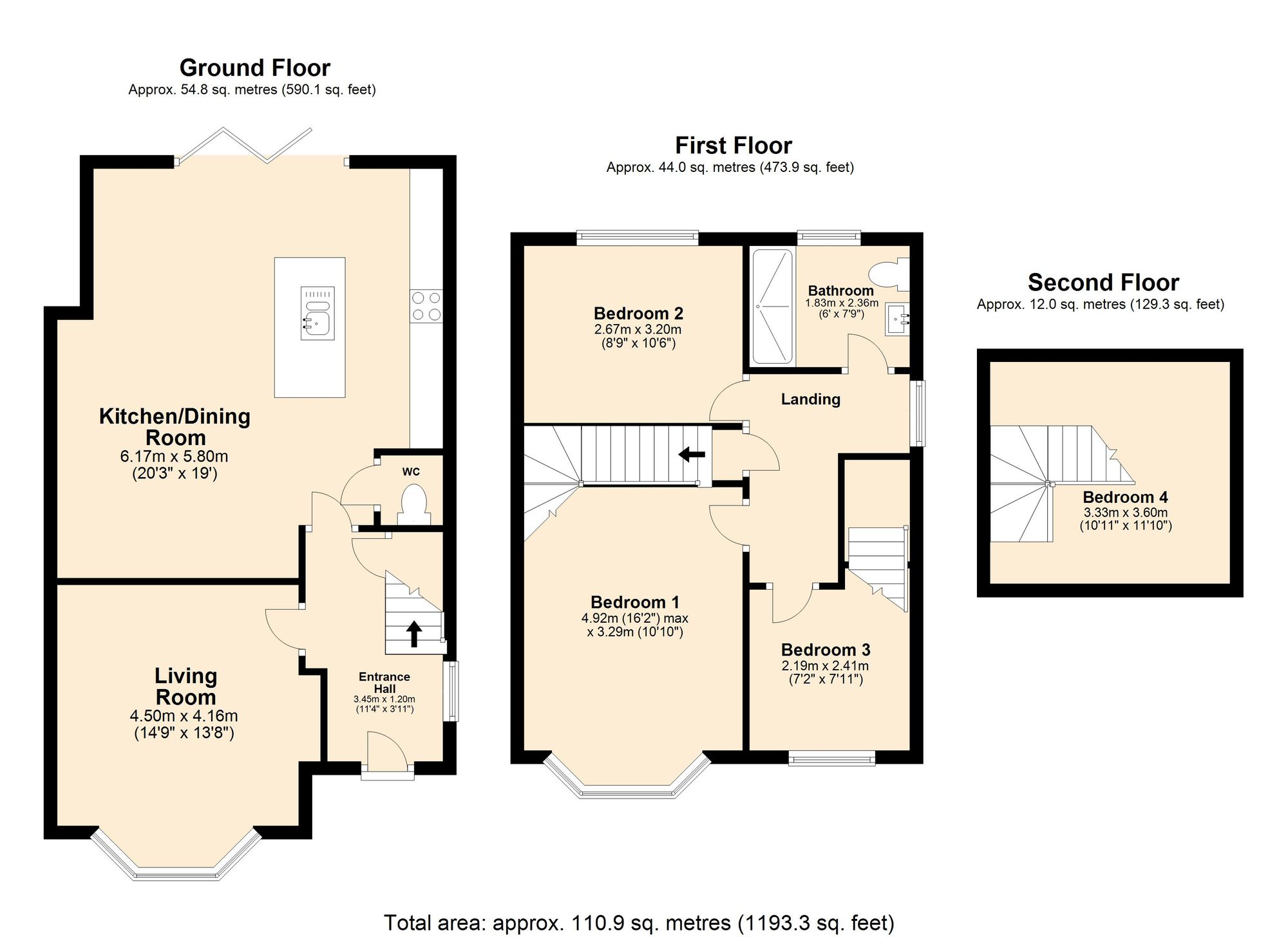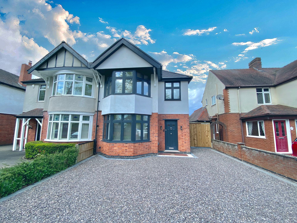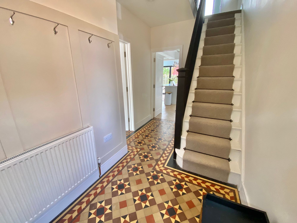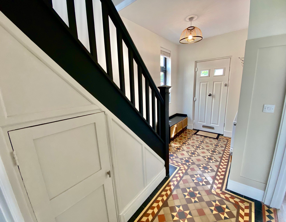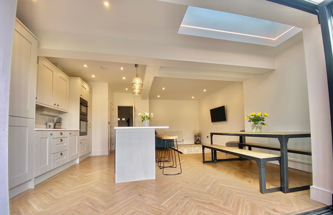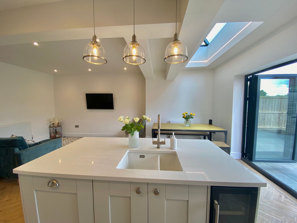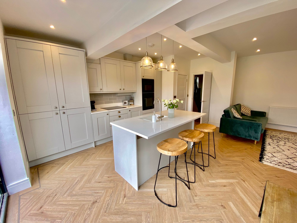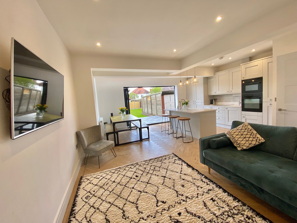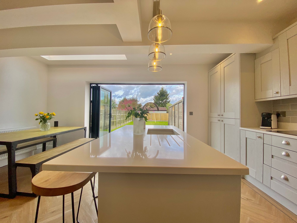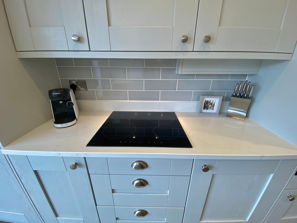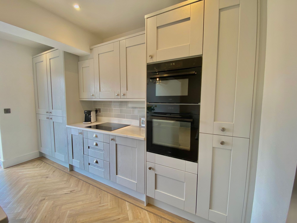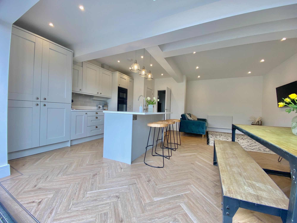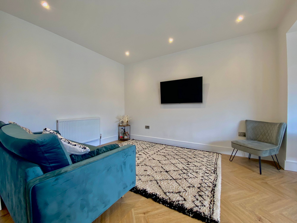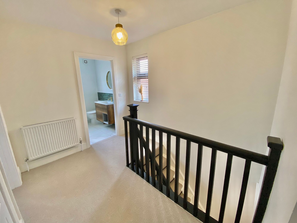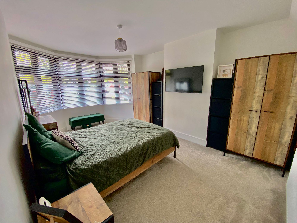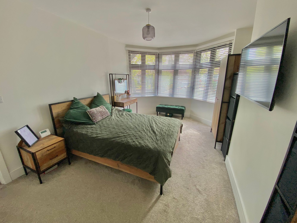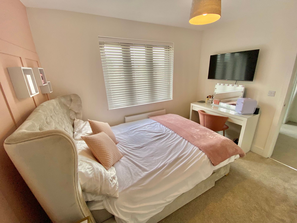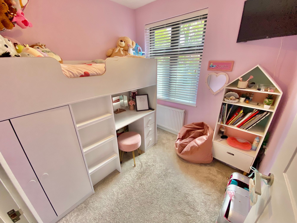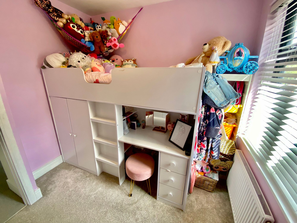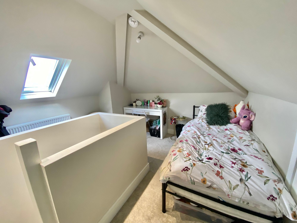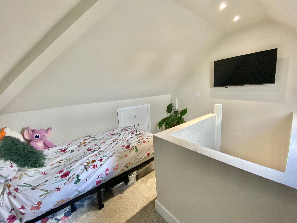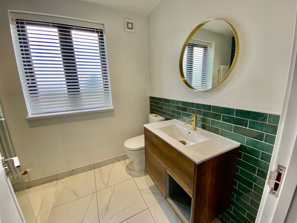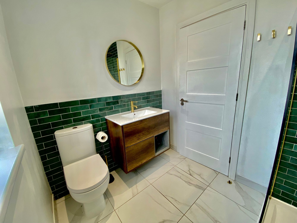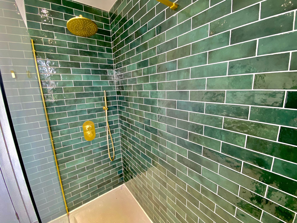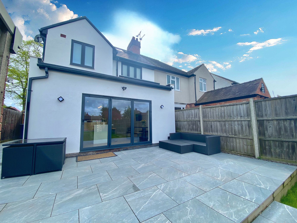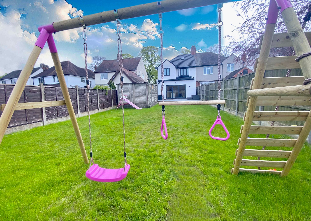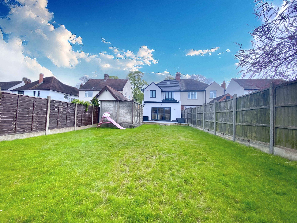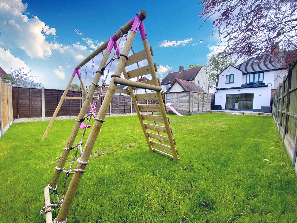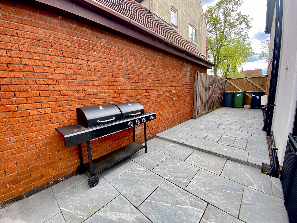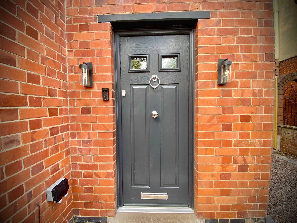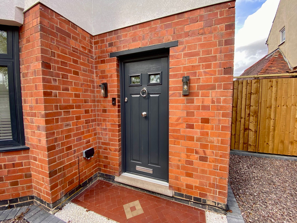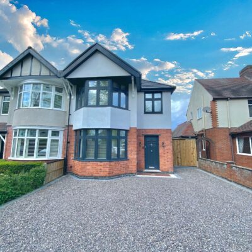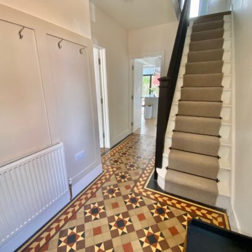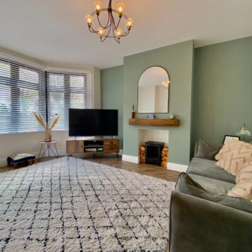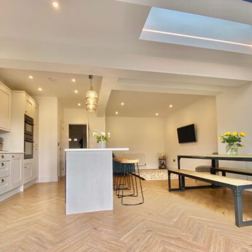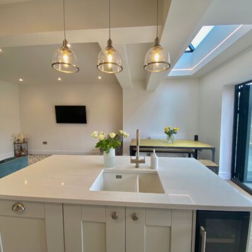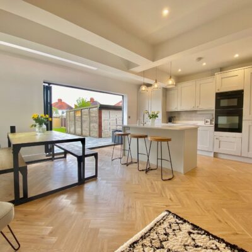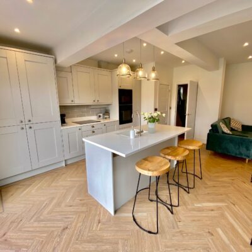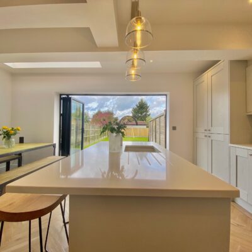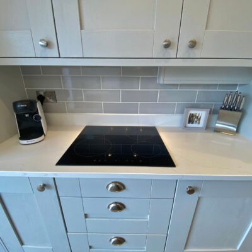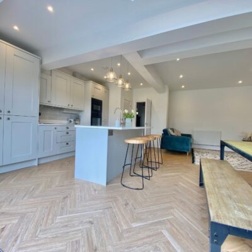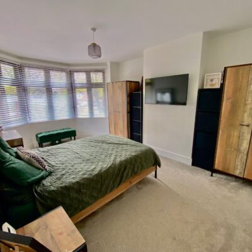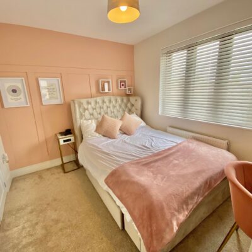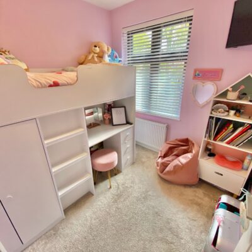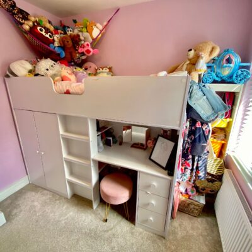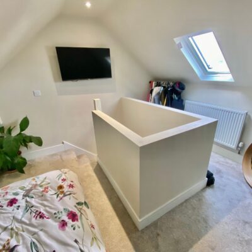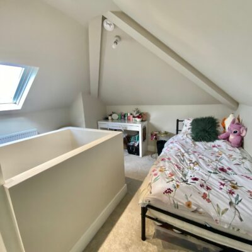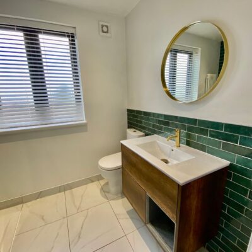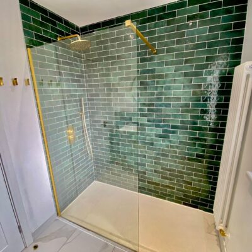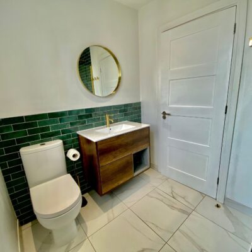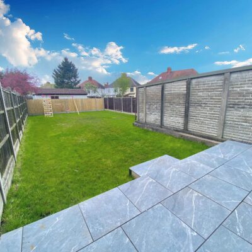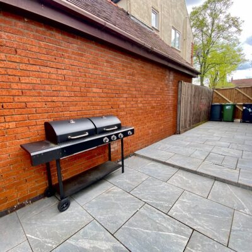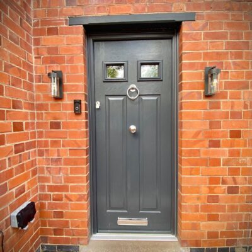Higham Lane, Nuneaton, CV11
Property Features
- SEMI DETACHED PROPERTY
- FOUR BEDROOMS
- STUNNING TRANSFORMATION
- OPEN-PLAN KITCHEN/DINER
- BIFOLD DOORS TO GARDEN
- SPACIOUS GARDEN PLOT TO REAR WITH GARAGE
Property Summary
Full Details
“ A BEAUTIFUL FAMILY HOME WITH NO ONWARD CHAIN ” We are delighted to bring to market this four bedroom semi detached property that has gone through a complete transformation with a full renovation and extension providing a super spacious family home on the very popular Higham Lane, Nuneaton. On arrival the property provides a spacious driveway for parking with side access to the garden. Through the entrance hall there are doors to living room, open-plan kitchen/diner and stairs to first floor. The kitchen diner really is the hub of the home for the family to enjoy interlinking various seating areas in front of the tv, breakfast island or having lunch at the table infront of the beautiful bifold doors that lead onto the the patio terrace. There is also a downstairs wc off the kitchen/diner. To the first floor there are three bedrooms the family bathroom and stairs up to the second floor which provides bedroom four or an office space. Externally the property offers a fantastic garden space with bifold doors onto patio terrace with garden lawn and garage with side access to the front of the property. NO ONWARD CHAIN - VIEWINGS BY APPOINTMENT - 07988494240
GROUND FLOOR
Entrance Hall 11' 4" x 3' 11" (3.45m x 1.19m)
Access via front door into hallway with doors to living room, kitchen/diner, cupboard to under stairs storage and stairs to first floor.
Living Room 14' 9" x 13' 8" (4.50m x 4.17m)
Access from hallway with feature fireplace, double glazed bay window with radiator.
Kitchen/Diner 20' 3" x 19' 0" (6.17m x 5.79m)
This spacious kitchen/diner is the hub of the home providing a fully fitted kitchen with built in oven, hob, dishwasher, centre island with bifold doors to the patio terrace.
WC
Fitted just off the kitchen/diner there is a wc with wash hand basin.
FIRST FLOOR
Bedroom One 16' 2" x 10' 10" (4.93m x 3.30m)
With fitted carpet, space for wardrobes and double glazed bay window to front providing lots of natural light.
Bedroom Two 10' 6" x 8' 9" (3.20m x 2.67m)
With fitted carpet, double glazed window to rear and space for wardrobes.
Bedroom Three 7' 11" x 7' 2" (2.41m x 2.18m)
With fitted carpet, double glazed window to front with space for single bed and wardrobes.
Bathroom 7' 9" x 6' 0" (2.36m x 1.83m)
Fitted with three piece suite comprising ; wash hand basin, wc and double shower tray with rainfall fitment.
SECOND FLOOR
Bedroom Four / Office 11' 10" x 10' 11" (3.61m x 3.33m)
Access off the landing up the stairs to Bedroom four with space for single bed and wardrobes or perfectly suited as a office space with power and lighting.

