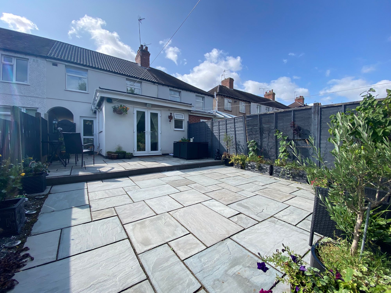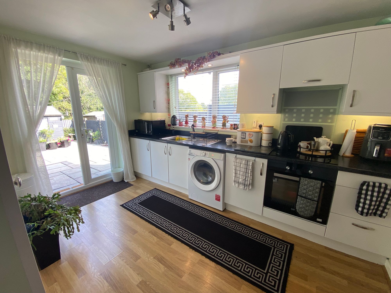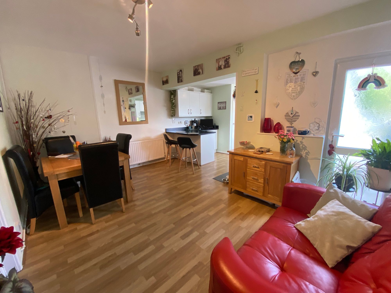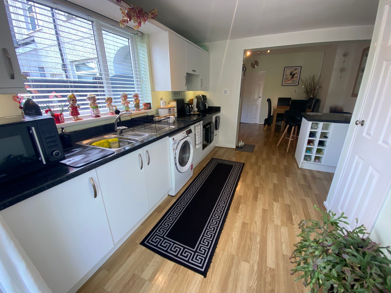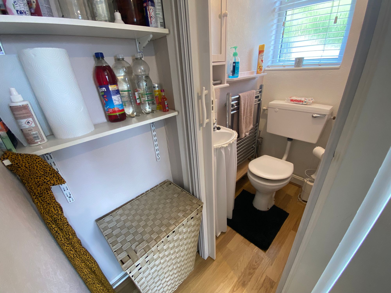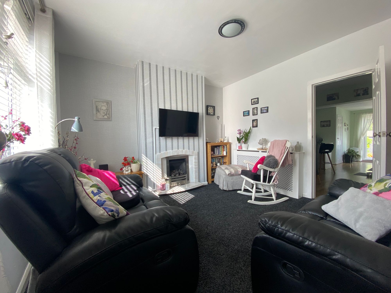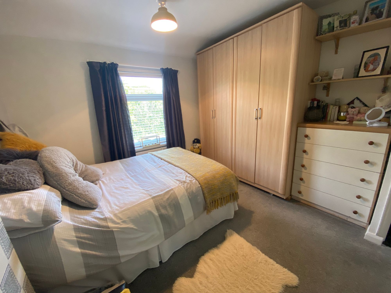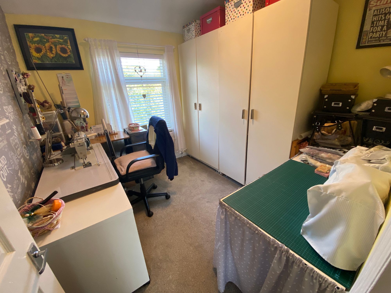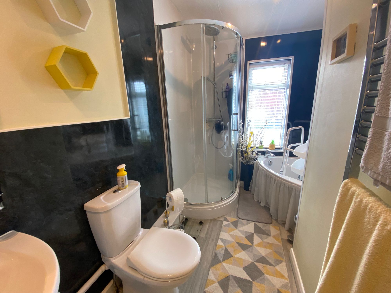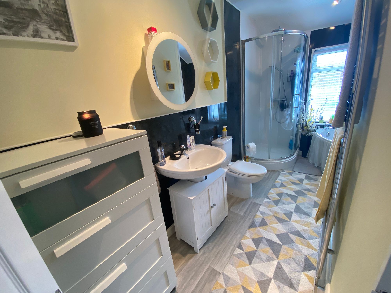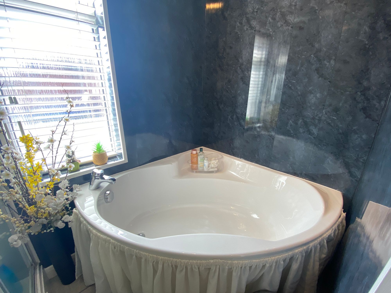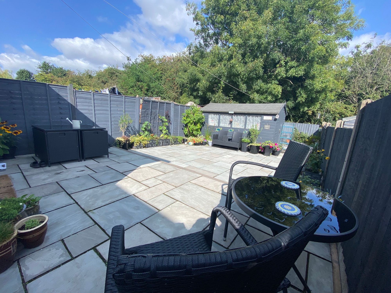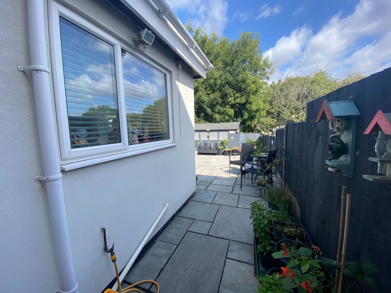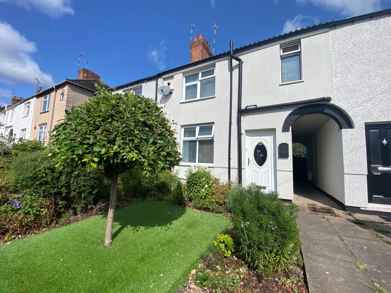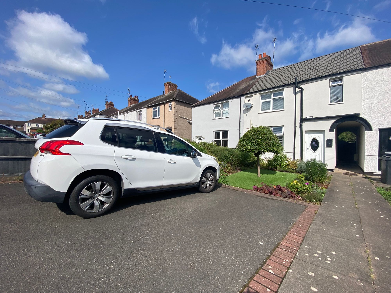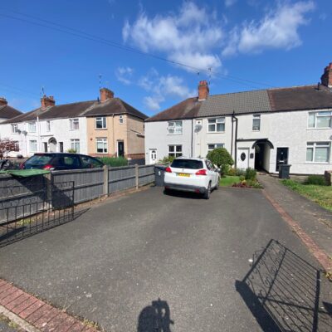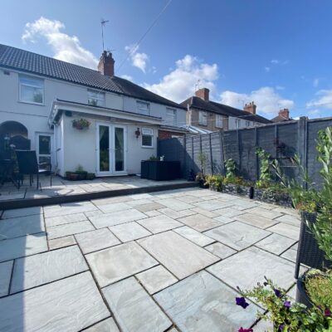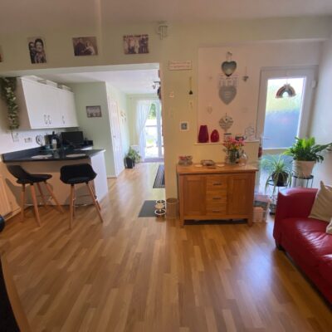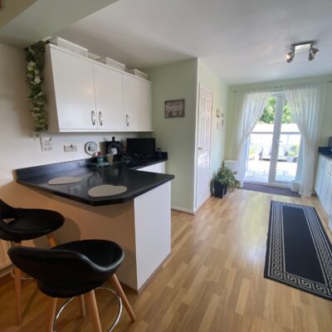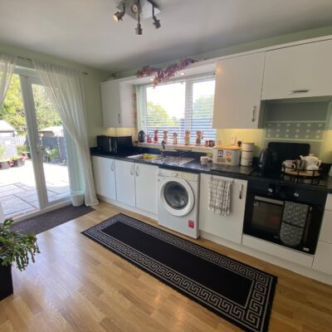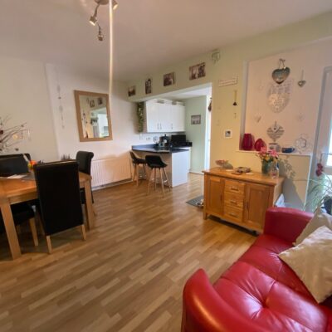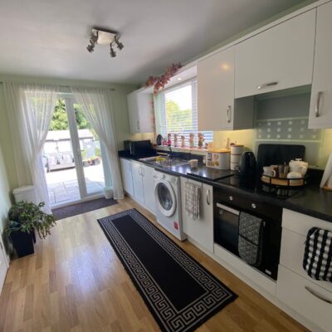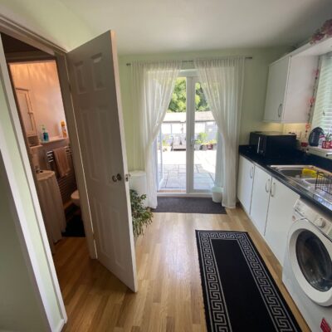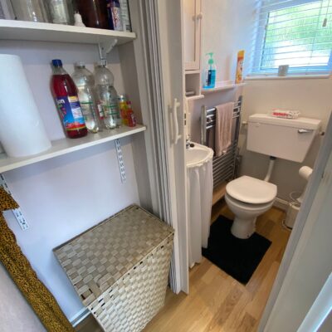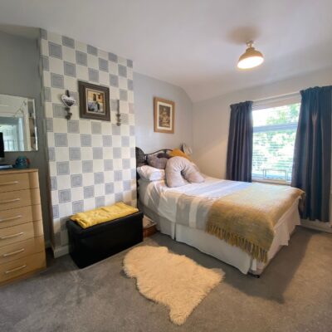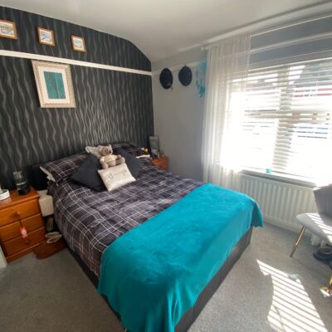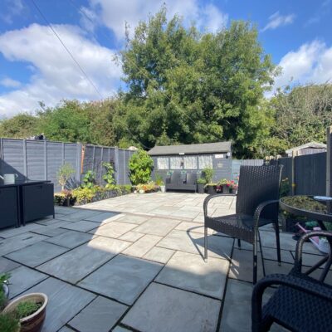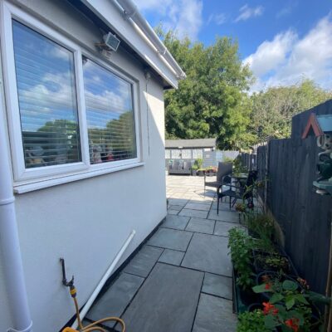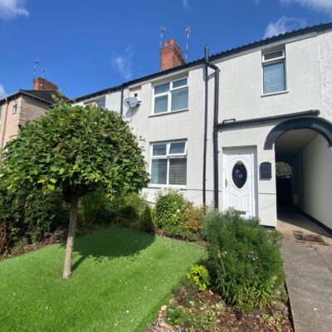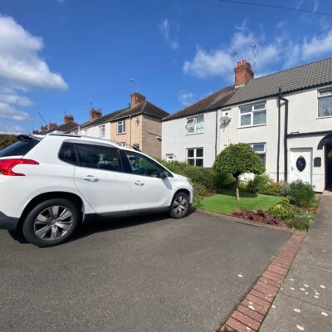Hill Street, Bedworth, CV12
Property Features
- STUNNING STARTER HOME
- LARGE GROUND FLOOR EXTENSION
- CLOSE BY TO A444 & M6 MOTORWAY
- DOWNSTAIRS WC
- SPACIOUS OFF ROAD PARKING TO FRONT DRIVE
Property Summary
Full Details
“ LARGE GROUND FLOOR EXTENSION “ We are delighted to bring to market this fantastic three bedroom property just a few minutes drive from Bedworth town centre on Hill street, Bedworth. A short drive from the A444 the property has been through a big transformation with a large ground floor extension to the rear offering an open-plan kitchen/diner area with a refitted kitchen, bathroom and newly landscaped garden. In brief the property comprises, living room, kitchen/diner & Wc. To the first floor there are three spacious bedrooms and family bathroom fitted with four piece suite. Externally the property offers a fantastic garden space with low maintenance paving perfect to enjoy in the summer months with side access and garden shed for storage.
Living Room 11' 11" x 11' 3" (3.63m x 3.43m)
Kitchen/Diner 15' 2" x 10' 5" (4.62m x 3.18m)
Kitchen 12' 4" x 12' 1" (3.76m x 3.68m)
Bedroom One 12' 1" x 11' 3" (3.68m x 3.43m)
Bedroom Two 10' 4" x 12' 1" (3.15m x 3.68m)
Bedroom Three 9' 0" x 8' 8" (2.74m x 2.64m)
Bathroom 13' 1" x 7' 4" (3.99m x 2.24m)


