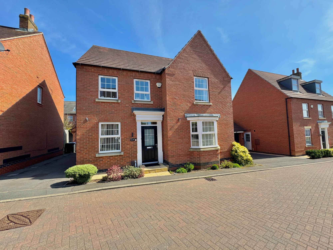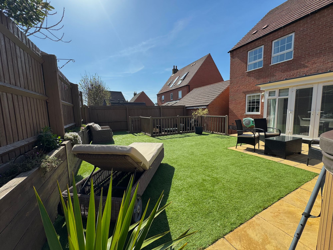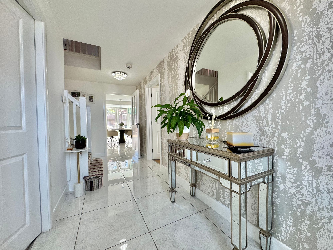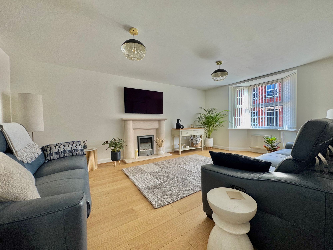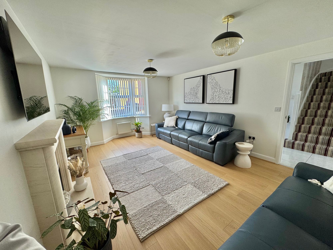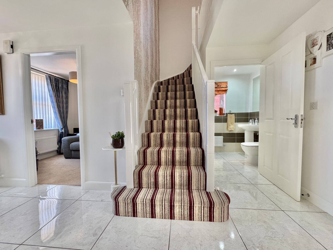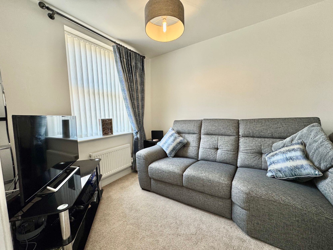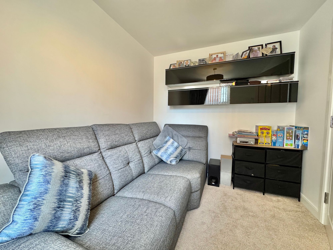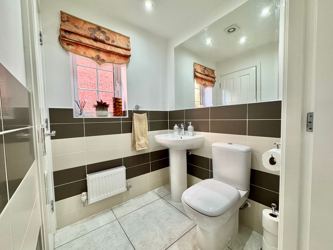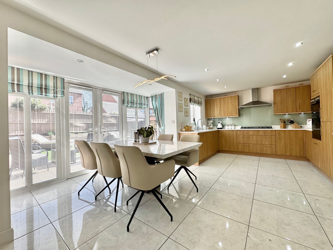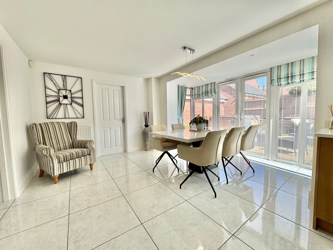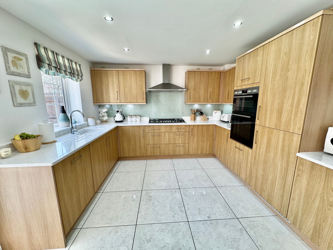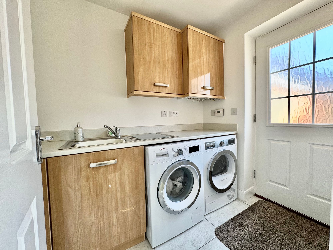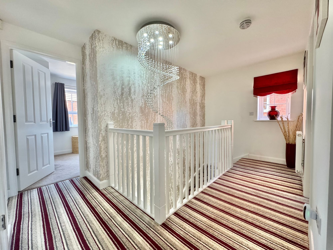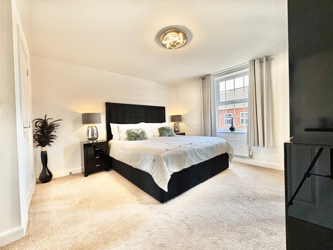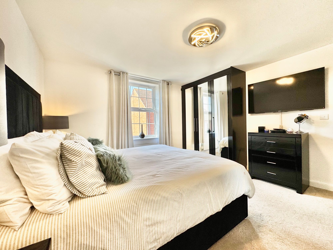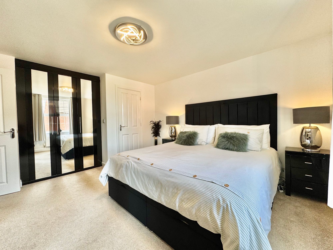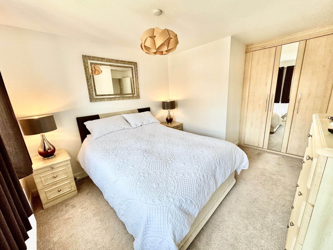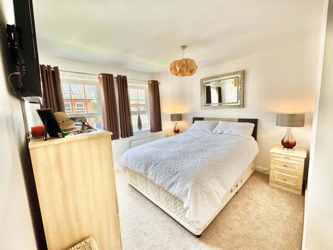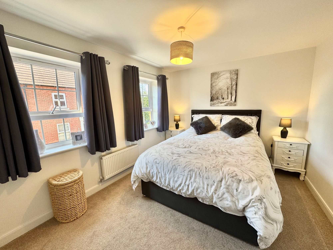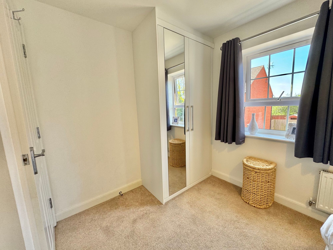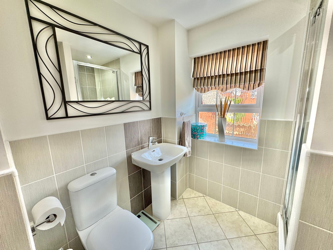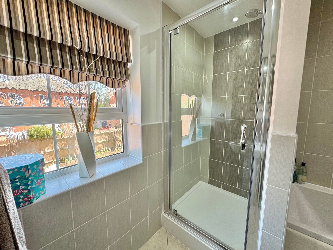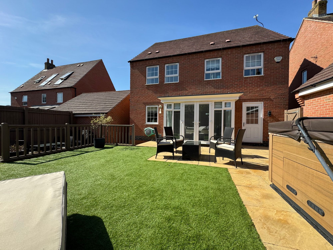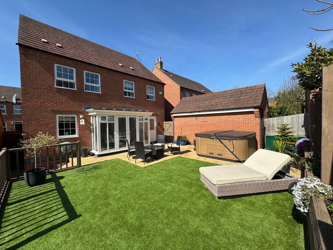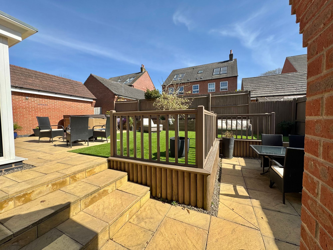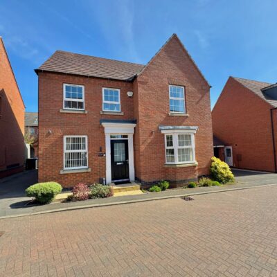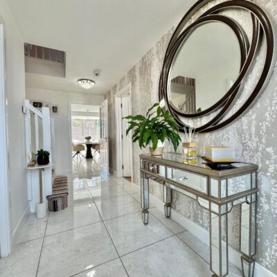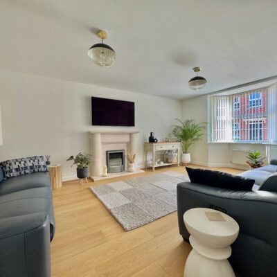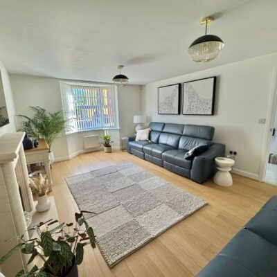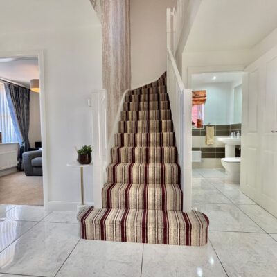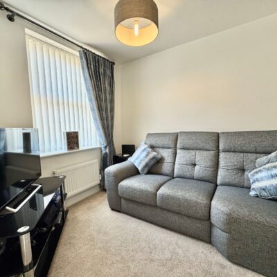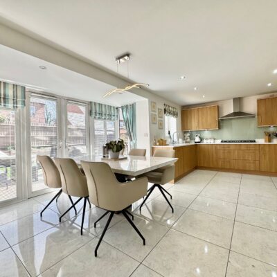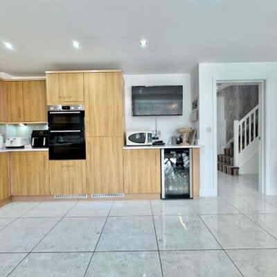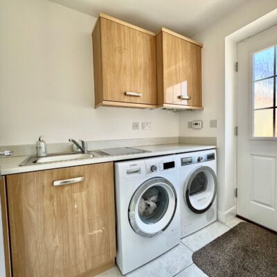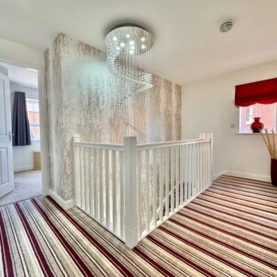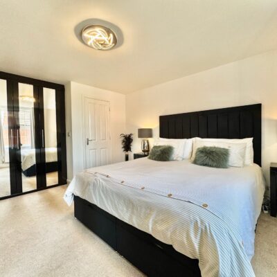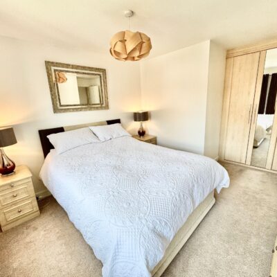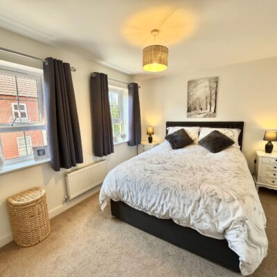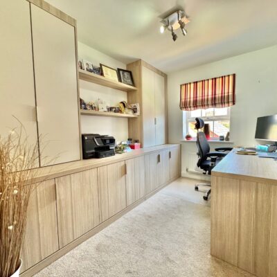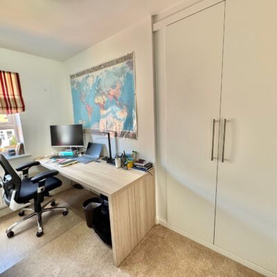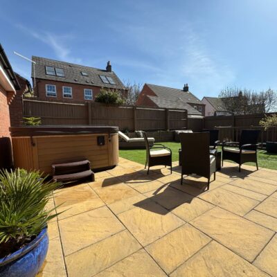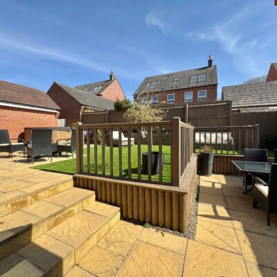Jubilee Way, Burbage, LE10
Property Features
- DETACHED FAMILY HOME
- FOUR BEDROOMS
- TWO BATHROOMS
- DRIVEWAY & GARAGE
- BEAUTIFUL REAR GARDEN PLOT
- QUIET CLOSE POSITION
Property Summary
We are thrilled to present this stunning four-bedroom detached family home, nestled in a peaceful close on Jubilee Way, Burbage. Constructed by the renowned David Wilson Homes, this exquisite property showcases the esteemed Holden design, emphasizing quality finishes and spacious accommodations perfect for modern family living. Upon arrival, you'll appreciate the convenience of off-road parking alongside direct access to the garage, making everyday life a breeze. Step inside to a generous entrance hallway adorned with high-grade tile flooring, setting the tone for the elegance that awaits. To the left, a well-appointed study features plush carpeting, a TV and internet connection, and a double-glazed window that floods the room with natural light—a perfect workspace or quiet retreat. To the right, the newly renovated living room boasts hardwood flooring, a charming feature fireplace, and a spacious double-glazed bay window, creating an inviting atmosphere for family gatherings.
Full Details
“ Discover Your Dream Home on Jubilee Way, Burbage “
We are thrilled to present this stunning four-bedroom detached family home, nestled in a peaceful close on Jubilee Way, Burbage. Constructed by the renowned David Wilson Homes, this exquisite property showcases the esteemed Holden design, emphasizing quality finishes and spacious accommodations perfect for modern family living. Upon arrival, you'll appreciate the convenience of off-road parking alongside direct access to the garage, making everyday life a breeze. Step inside to a generous entrance hallway adorned with high-grade tile flooring, setting the tone for the elegance that awaits. To the left, a well-appointed study features plush carpeting, a TV and internet connection, and a double-glazed window that floods the room with natural light—a perfect workspace or quiet retreat. To the right, the newly renovated living room boasts hardwood flooring, a charming feature fireplace, and a spacious double-glazed bay window, creating an inviting atmosphere for family gatherings.
At the rear of the home, the heart of the property unfolds—a beautifully designed kitchen/diner. This expansive area is perfect for both cooking and entertaining, offering stunning views of the garden. The kitchen is fully equipped with modern appliances, including a fridge/freezer, double oven, gas hob, dishwasher, and an additional wine cooler fridge. Adjacent to the kitchen, the utility room is thoughtfully fitted with a sink/drainer and designated space for washing machines and dryers, with easy access to the garden for added convenience.
Ascend to the first floor, where you’ll find four spacious bedrooms, each designed with comfort in mind. Bedroom one is a serene sanctuary featuring built-in wardrobes, plush carpeting, double-glazed windows, and a private en-suite bathroom complete with a wash hand basin, WC, double shower, and heated towel rail. Bedroom two also includes fitted wardrobes and dual double-glazed windows that bathe the room in natural light. Bedroom three offers similar comfort with double-glazed windows and a fitted wardrobe. Bedroom four, currently utilized as a home office, is another well-sized room, perfect for various needs. The family bathroom serves both practicality and elegance, featuring a four-piece suite with a wash hand basin, WC, a relaxing bath, and a separate shower cubicle.
Situated in the sought-after Burbage area, this home is conveniently located near local amenities, schools, and parks, making it an ideal setting for families. Don’t miss this opportunity to own a remarkable family home that truly has it all. Schedule a viewing today and experience the charm and quality of this incredible property for yourself!
GROUND FLOOR
Entrance Hall
Study 9' 5" x 7' 9" (2.87m x 2.36m)
Lounge 17' 9" x 12' 3" (5.41m x 3.73m)
Wc 5' 0" x 4' 10" (1.52m x 1.47m)
Kitchen/Diner/Family Room 20' 4" x 15' 4" (6.20m x 4.67m)
Utility 8' 4" x 5' 3" (2.54m x 1.60m)
FIRST FLOOR
Landing
Bedroom One 14' 11" x 12' 3" (4.55m x 3.73m)
En-Suite 7' 2" x 4' 7" (2.18m x 1.40m)
Bedroom Two 14' 5" x 10' 4" (4.39m x 3.15m)
Bedroom Three 13' 4" x 9' 6" (4.06m x 2.90m)
Bedroom Four 10' 3" x 9' 6" (3.12m x 2.90m)
Bathroom 8' 10" x 7' 5" (2.69m x 2.26m)

