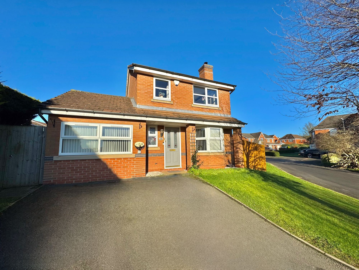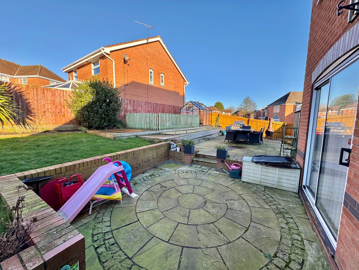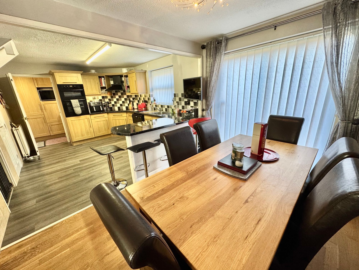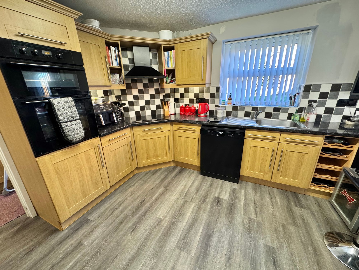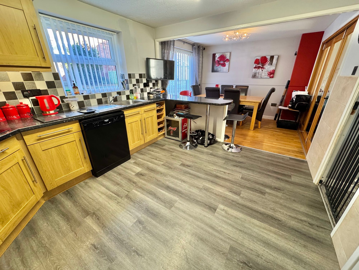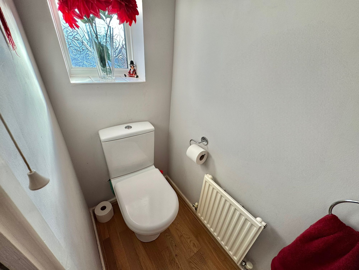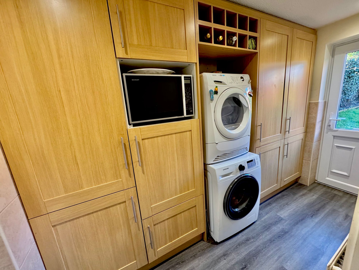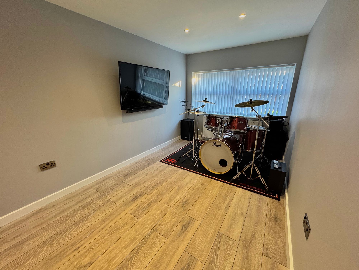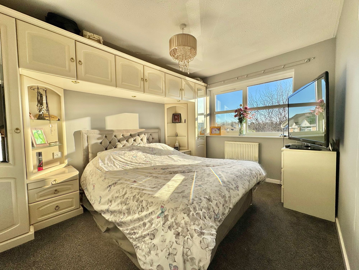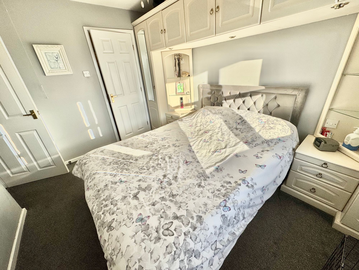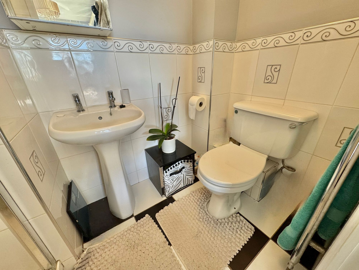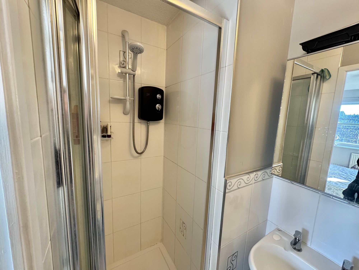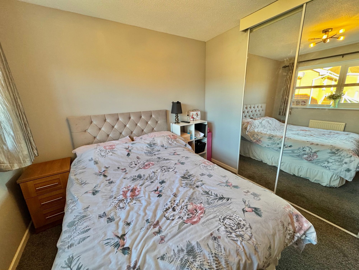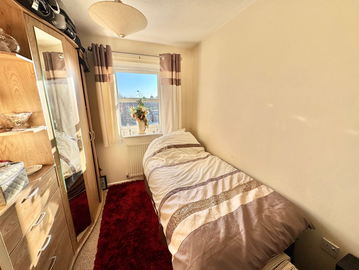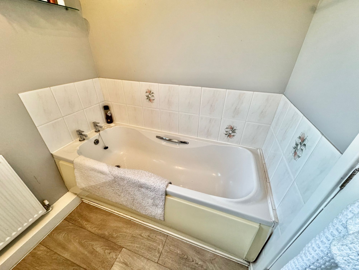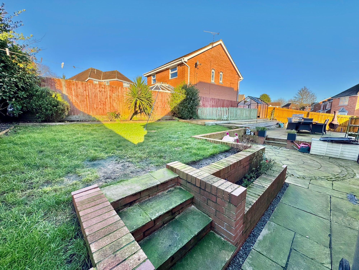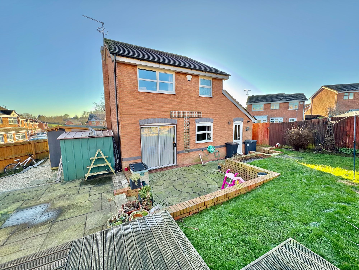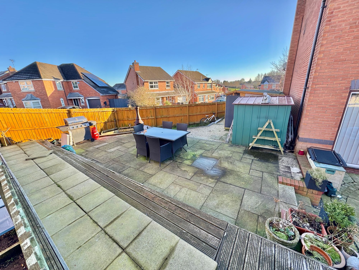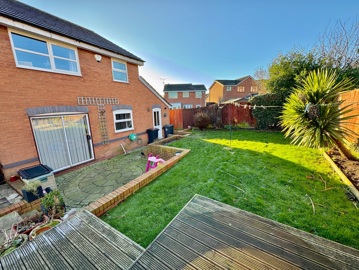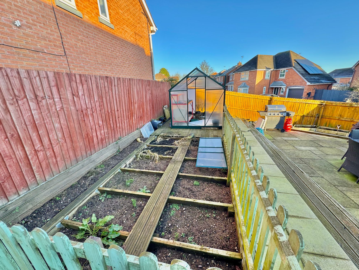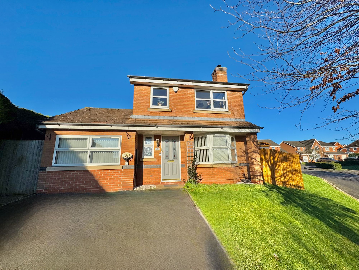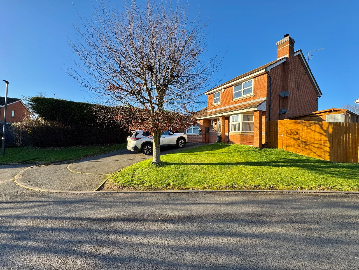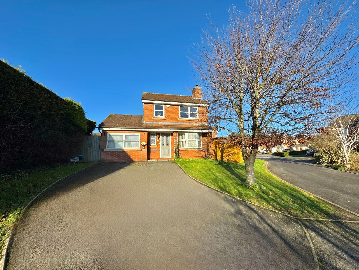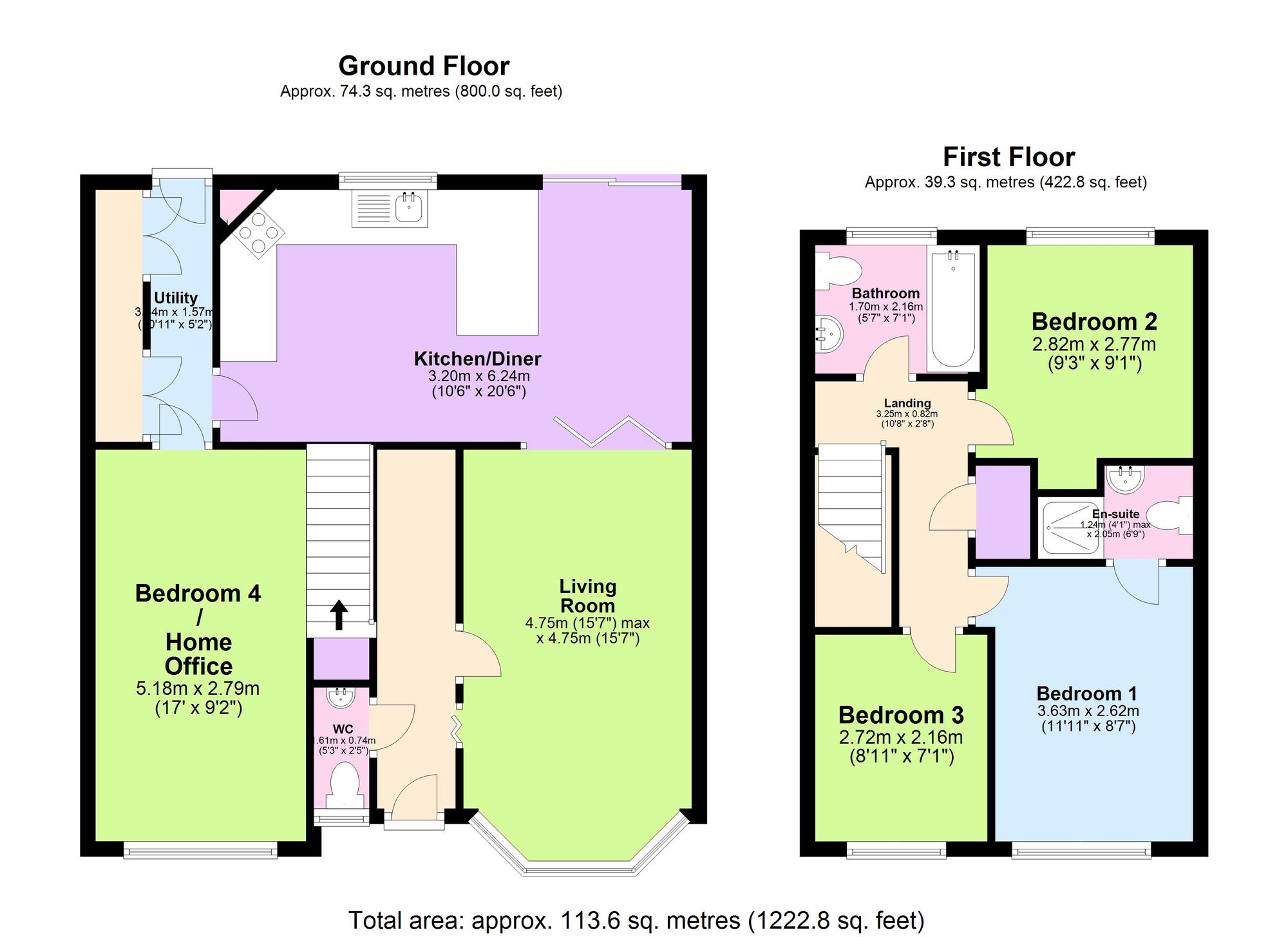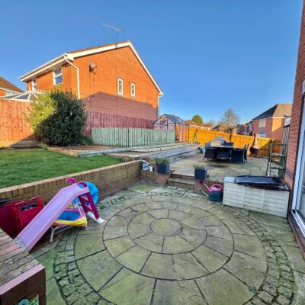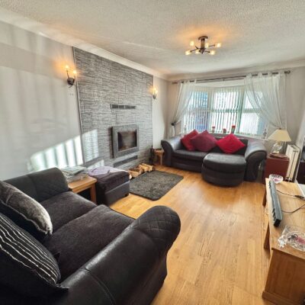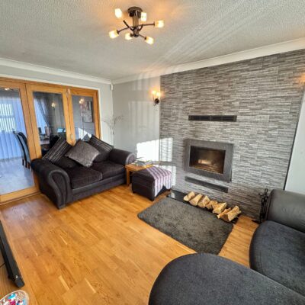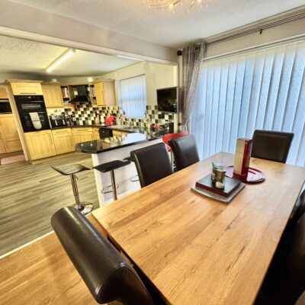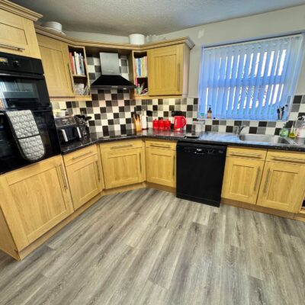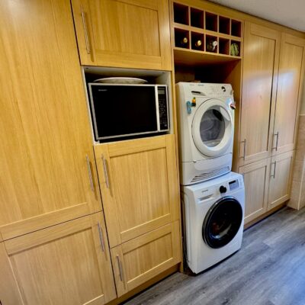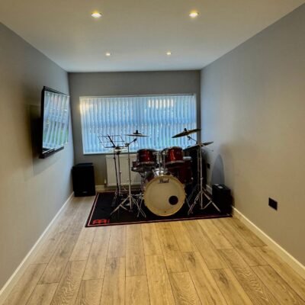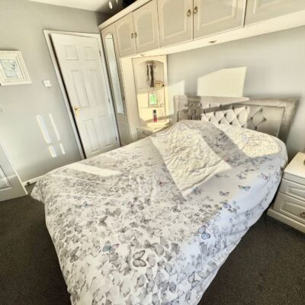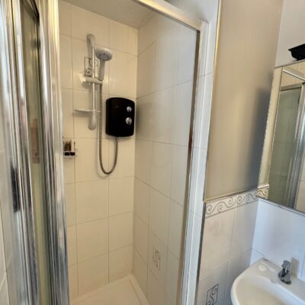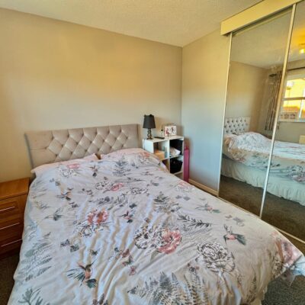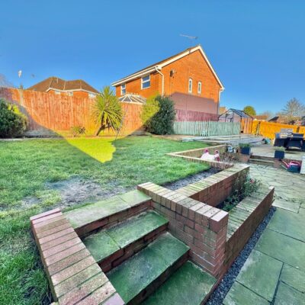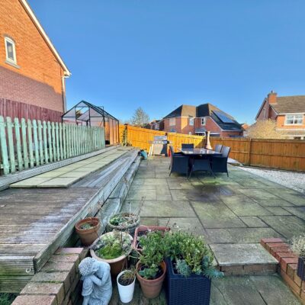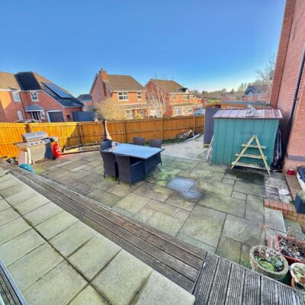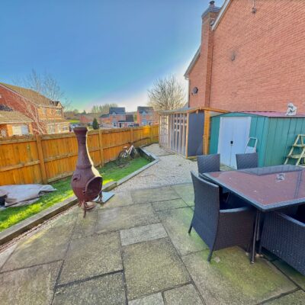Kiln Close, Nuneaton, CV10
Property Features
- DETACHED PROPERTY WITH DRIVEWAY
- OPEN WOOD BURNER IN LOUNGE
- FOUR BEDROOMS / HOME OFFICE
- LARGE GARDEN PLOT TO REAR AND SIDE
- FULL UTILITY ROOM
- GARAGE CONVERTED TO FOURTH BEDROOM DOWNSTAIRS
Property Summary
We are thrilled to present this exquisite detached family home located in the highly sought-after Kiln Close, Nuneaton. This beautifully maintained property features three spacious bedrooms and two modern bathrooms on the first floor, with the versatile garage converted into a fourth bedroom or a much-needed home office—perfect for today’s remote working lifestyle.
Full Details
“ Stunning Detached Family Home in Kiln Close, Nuneaton “
We are thrilled to present this exquisite detached family home located in the highly sought-after Kiln Close, Nuneaton. This beautifully maintained property features three spacious bedrooms and two modern bathrooms on the first floor, with the versatile garage converted into a fourth bedroom or a much-needed home office—perfect for today’s remote working lifestyle.
Upon arrival, you'll be welcomed by a generous driveway accommodating up to four vehicles, leading into a bright entrance hallway. The ground floor boasts a convenient downstairs WC and a staircase leading to the first floor. The heart of the home is the open-plan kitchen/diner, fully equipped with appliances and ample space for a dining table, enhanced by folding doors that open into a front-facing lounge, creating a seamless flow for entertaining.
A door from the kitchen provides access to a utility room, along with the converted garage, which currently serves as a fourth bedroom or a cozy home office.
On the first floor, you’ll find three well-appointed bedrooms, including a master suite with an en-suite shower room, and a stylish family bathroom featuring a three-piece suite.
Externally, this property boasts one of the largest garden plots in the development, offering both rear and side gardens. The outdoor space features steps leading up to a lush lawn, a patio area, and raised decking—ideal for summer gatherings. Additional highlights include a greenhouse and vegetable boxes, making it a fantastic retreat for gardening enthusiasts and a perfect setting for family and friends to enjoy.
Don’t miss the opportunity to make this remarkable family home your own
GROUND FLOOR
Living Room 17' 10" x 15' 7" (5.44m x 4.75m)
Kitchen/Diner 20' 6" x 10' 6" (6.25m x 3.20m)
Wc 5' 3" x 2' 5" (1.60m x 0.74m)
Utility 10' 11" x 5' 2" (3.33m x 1.57m)
Bedroom Four / Home Office 17' 0" x 9' 2" (5.18m x 2.79m)
FIRST FLOOR
Bedroom One 11' 11" x 8' 7" (3.63m x 2.62m)
En-Suite 6' 9" x 4' 1" (2.06m x 1.24m)
Bedroom Two 9' 3" x 9' 1" (2.82m x 2.77m)
Bedroom Three 8' 11" x 7' 1" (2.72m x 2.16m)
Bathroom 7' 1" x 5' 7" (2.16m x 1.70m)

