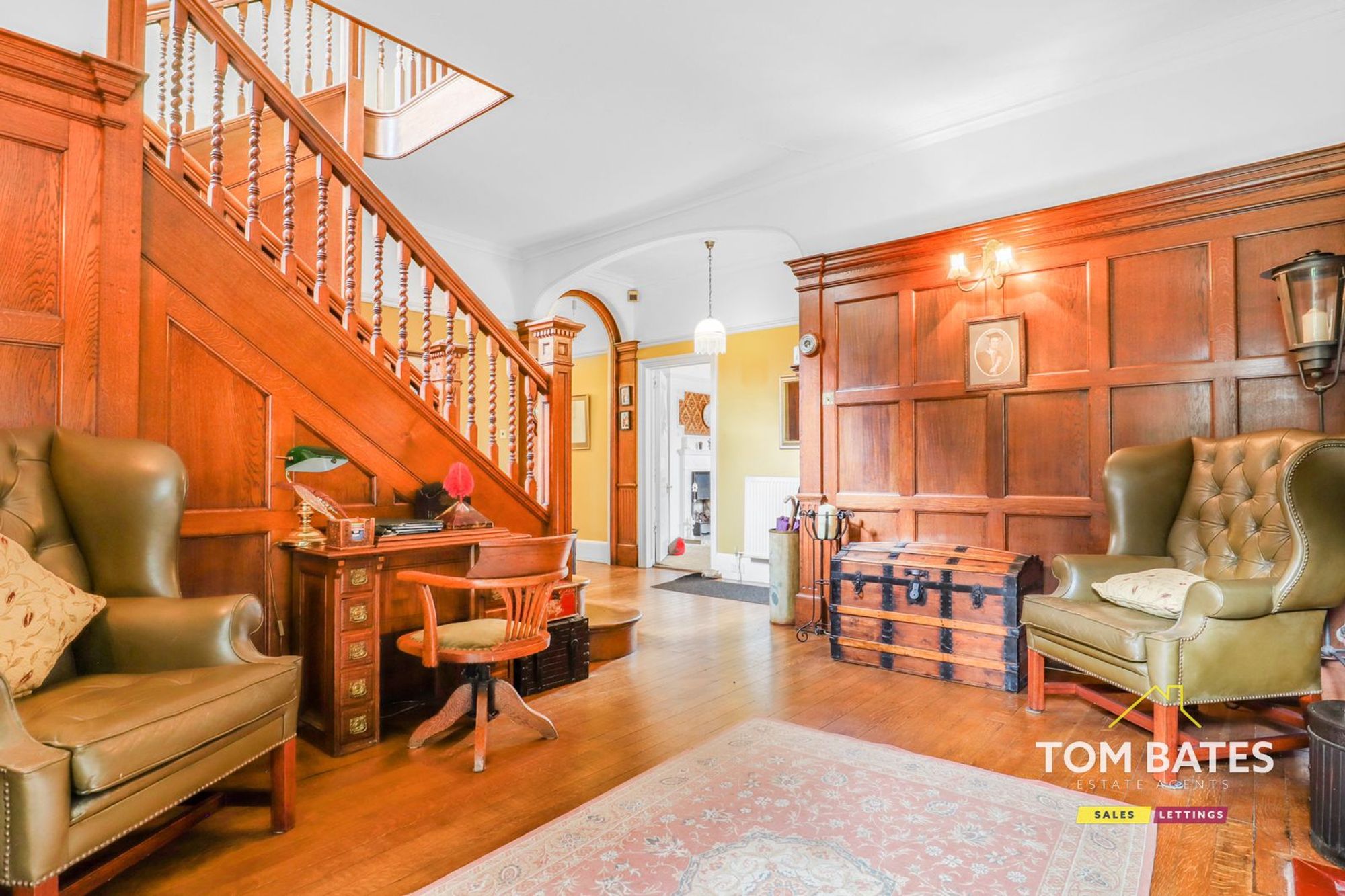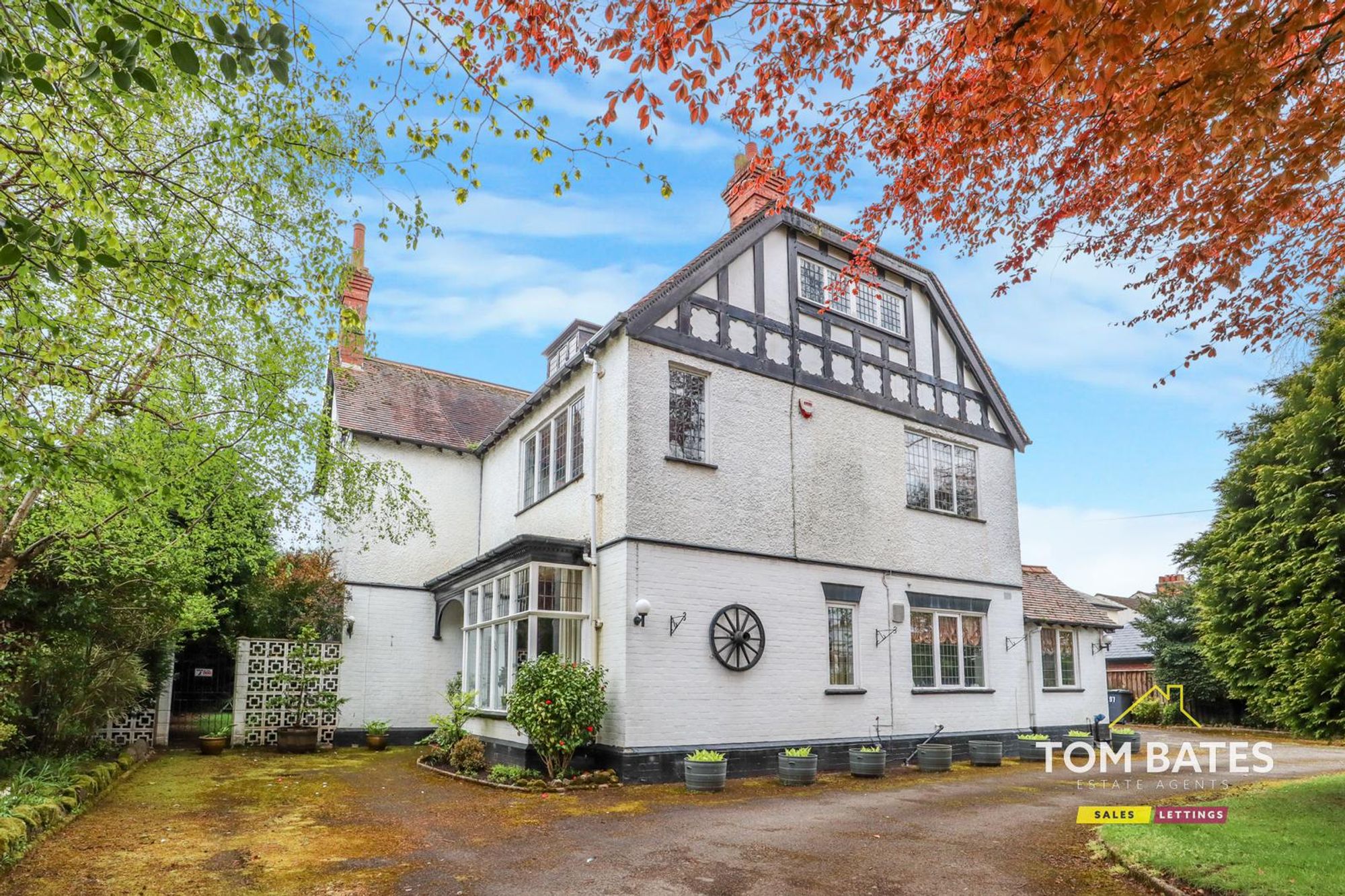Lutterworth Road, Nuneaton, CV11
Property Features
- A BEAUTIFUL FAMILY HOME
- FIVE BEDROOMS
- FOUR RECEPTION ROOMS
- UTILITY ROOM
- UNDERGROUND WINE CELLAR
- BUILT OVER THREE FLOORS
- IN/OUT DRIVEWAY WITH GARAGE
- VIEWINGS BY APPOINTMENT
Property Summary
GROUND FLOOR - On the ground floor there are six rooms including, entrance hall, drawing room, dining room, kitchen, utility room and boiler room leading down to the cellar.
FIRST FLOOR - Up the grand staircase onto first floor landing there are five main rooms including ; bedroom one, bedroom two, bedroom three, family bathroom suite and study/office with stairs to second floor.
SECOND FLOOR - To the upper floor there are another two bedrooms here with bedrooms four and five with storage cupboard space to the front.
Full Details
“ A RARE OPPORTUNITY TO PURCHASE A HISTORIC DESIGN ” We are delighted to bring to market this incredible five bedroom family home built and designed over four floors on the very popular Lutterworth Road, Nuneaton. From the cellar to the top floor of bedroom five the property is steeped in traditional features with grand entrance halls, tall ceilings and beautiful bay windows providing a super spacious living accommodation. In brief the property layout comprises ;
GROUND FLOOR - On the ground floor there are six rooms including, entrance hall, drawing room, dining room, kitchen, utility room and boiler room leading down to the cellar.
FIRST FLOOR - Up the grand staircase onto first floor landing there are five main rooms including ; bedroom one, bedroom two, bedroom three, family bathroom suite and study/office with stairs to second floor.
SECOND FLOOR - To the upper floor there are another two bedrooms here with bedrooms four and five with storage cupboard space to the front.
Externally the property offers a beautiful garden space with high tree line providing a spacious and private plot with garden lawn to enjoy in the summer months. There is also side access to garage and front driveway which provides an in/out driveway.
Location - The property is located just a few minutes drive from Nuneaton town centre and Nuneaton train station with access to all major road networks nearby at the M6 , M69, M1 motorway.
All viewings are via appointment only.
GROUND FLOOR
Entrance Hall 18' 3" x 14' 5" (5.56m x 4.39m)
Drawing Room 17' 0" x 16' 0" (5.18m x 4.88m)
Dining Room 17' 4" x 16' 2" (5.28m x 4.93m)
Kitchen 12' 0" x 11' 11" (3.66m x 3.63m)
Utility 11' 8" x 9' 9" (3.56m x 2.97m)
Boiler Room 8' 8" x 7' 11" (2.64m x 2.41m)
Cellar 14' 5" x 9' 1" (4.39m x 2.77m)
FIRST FLOOR
Main Bedroom 17' 0" x 16' 1" (5.18m x 4.90m)
Bedroom Two 16' 2" x 14' 2" (4.93m x 4.32m)
Bedroom Three 14' 8" x 10' 10" (4.47m x 3.30m)
Study / Office 12' 2" x 12' 0" (3.71m x 3.66m)
SECOND FLOOR
Bedroom Four 18' 2" x 12' 1" (5.54m x 3.68m)
Bedroom Five 18' 1" x 7' 10" (5.51m x 2.39m)
EXTERNAL
Garage 20' 2" x 18' 0" (6.15m x 5.49m)
































































































