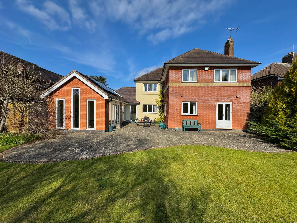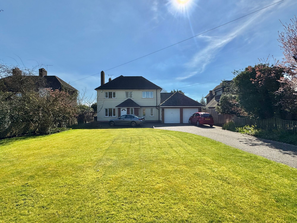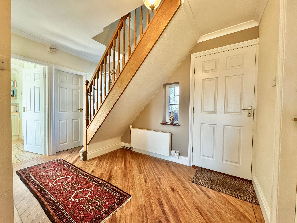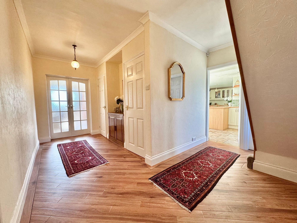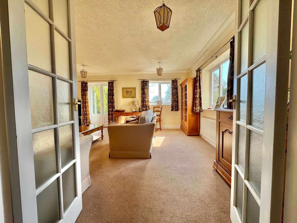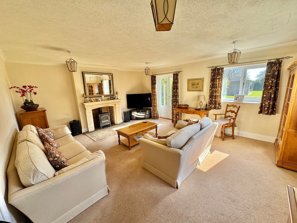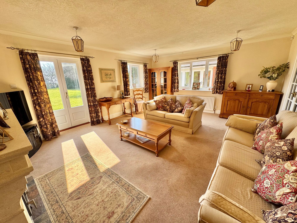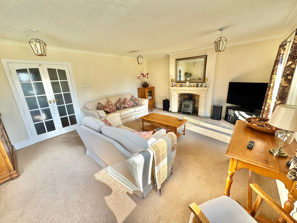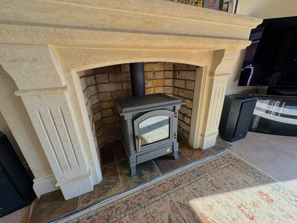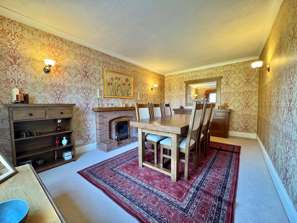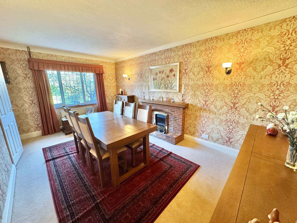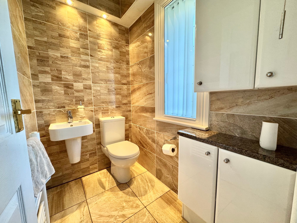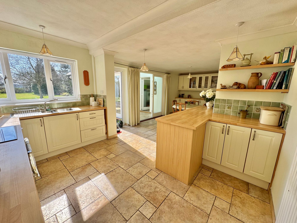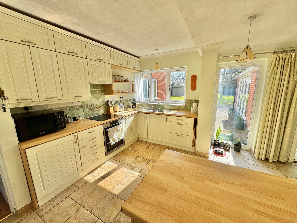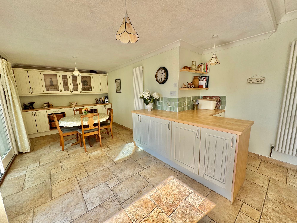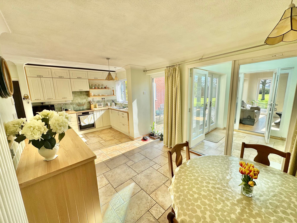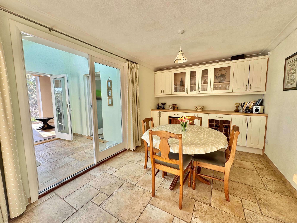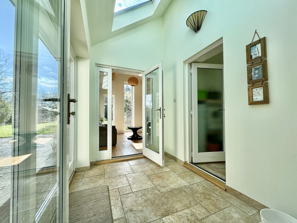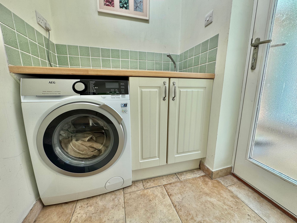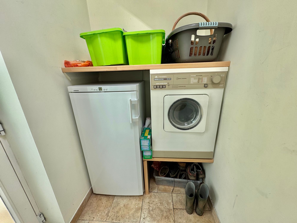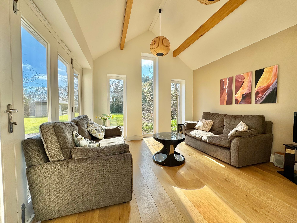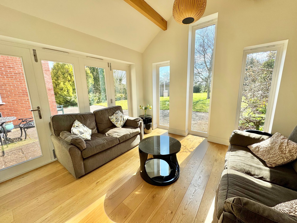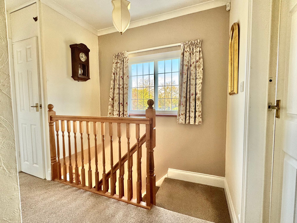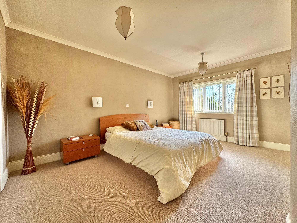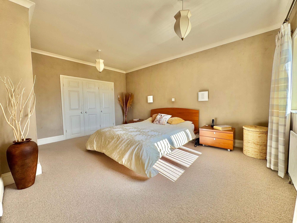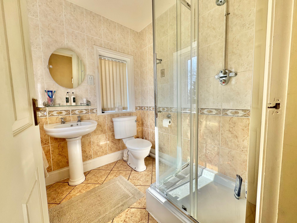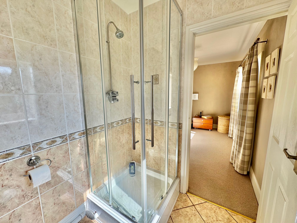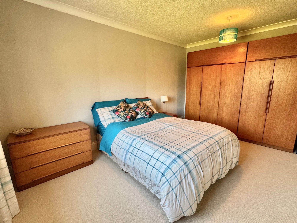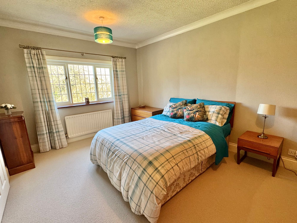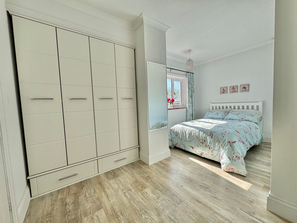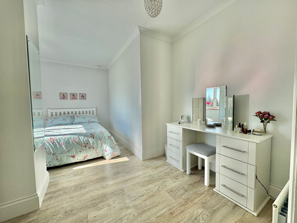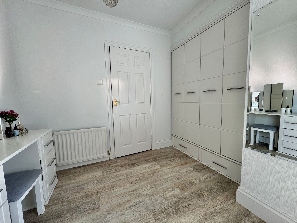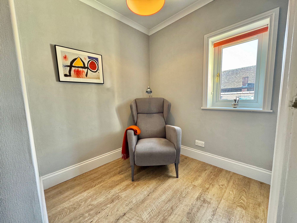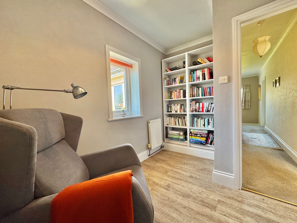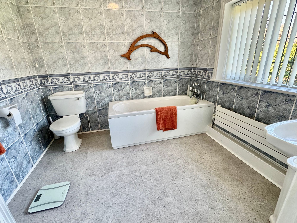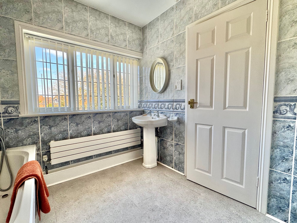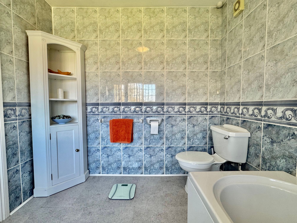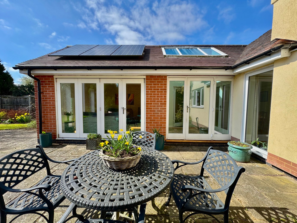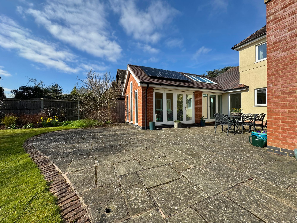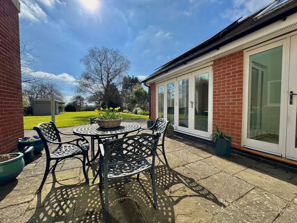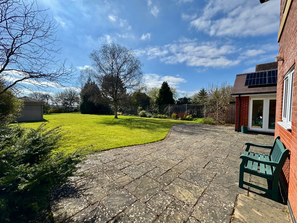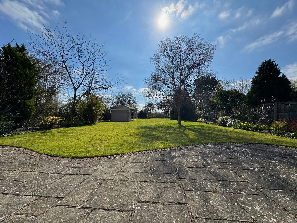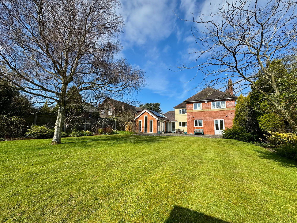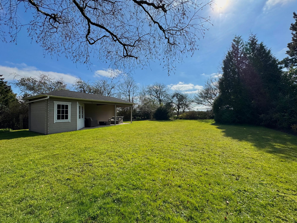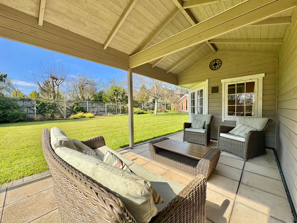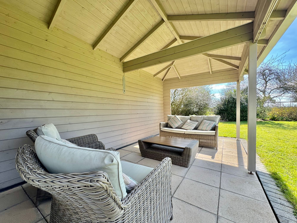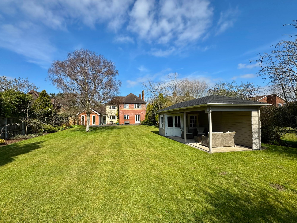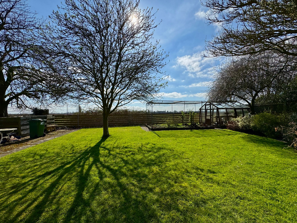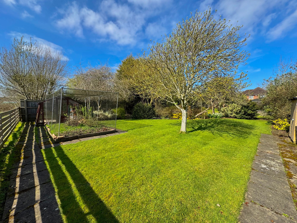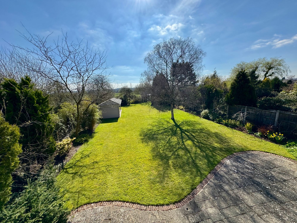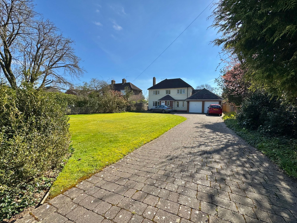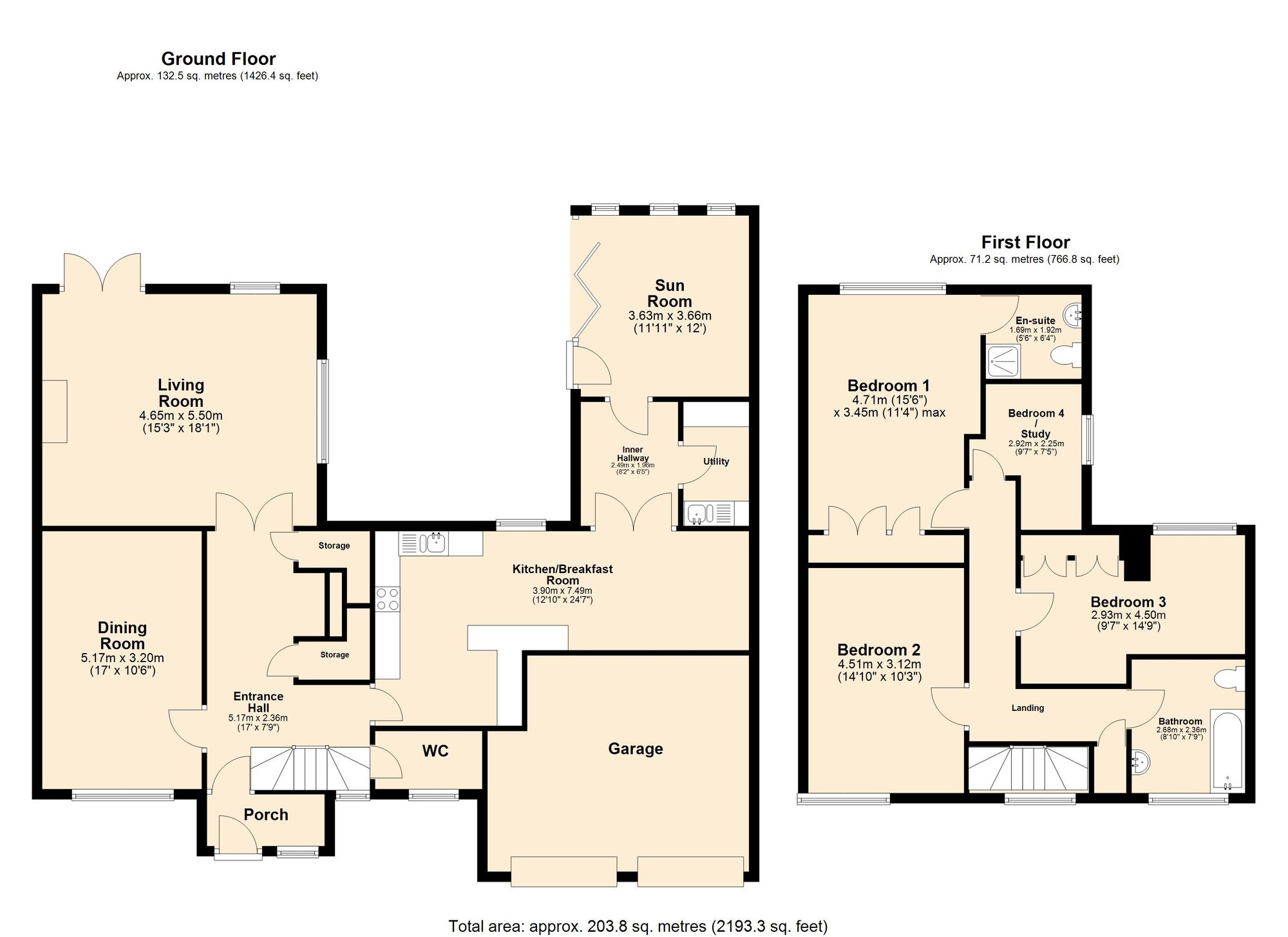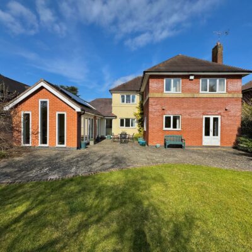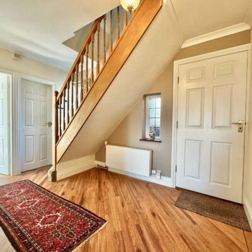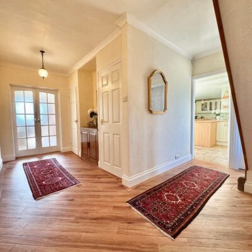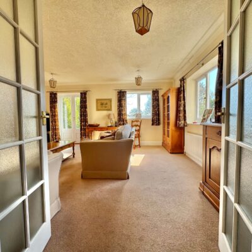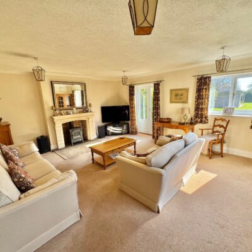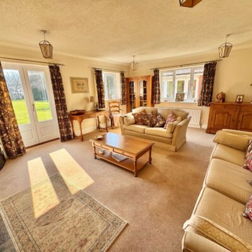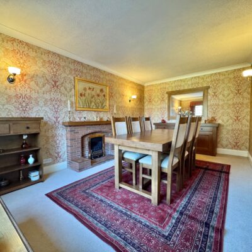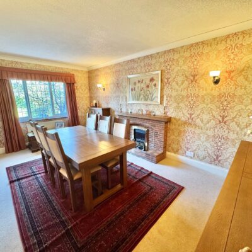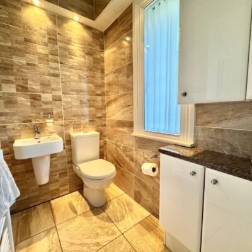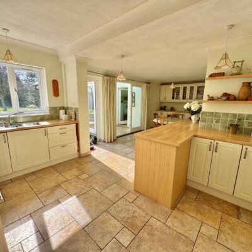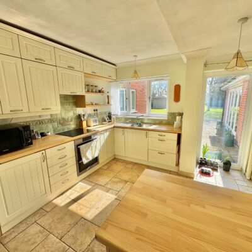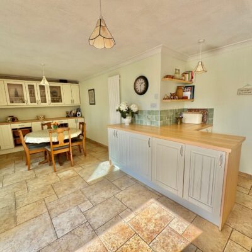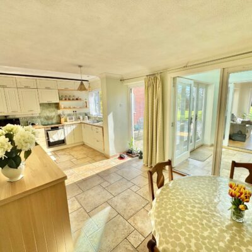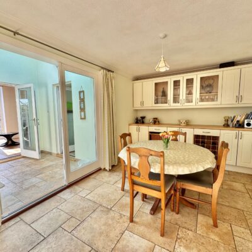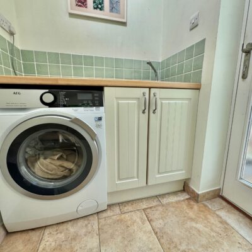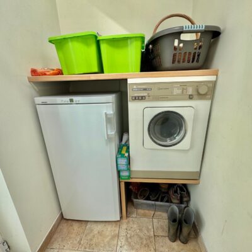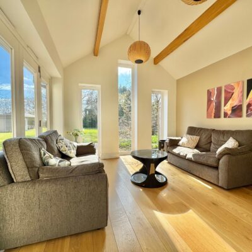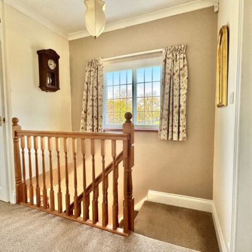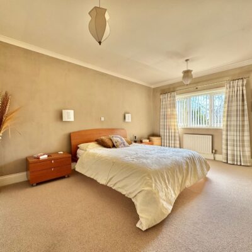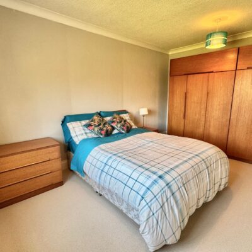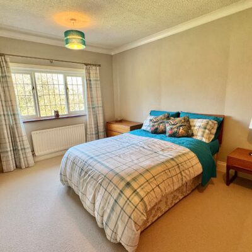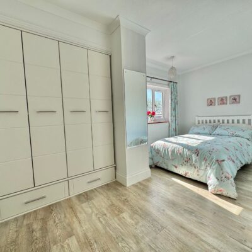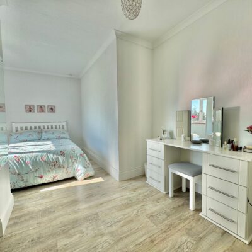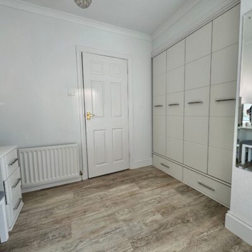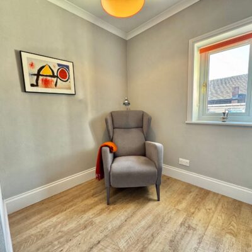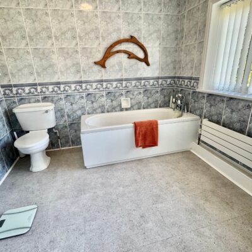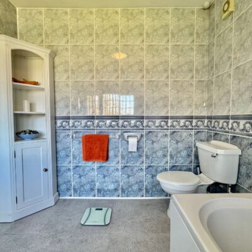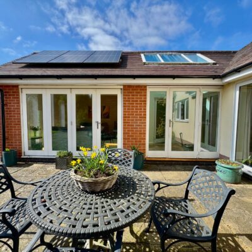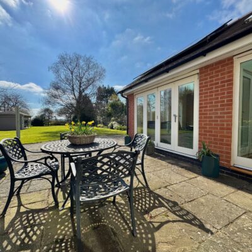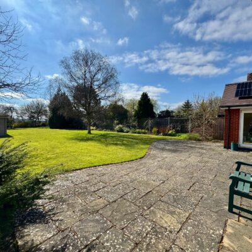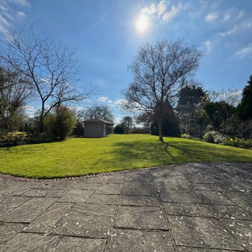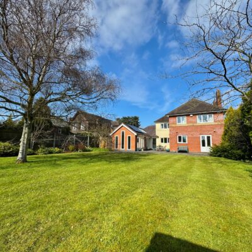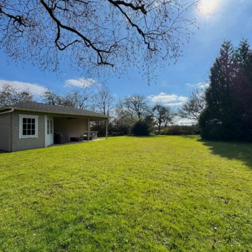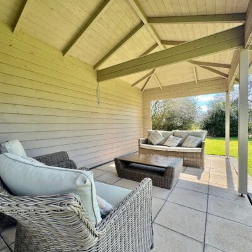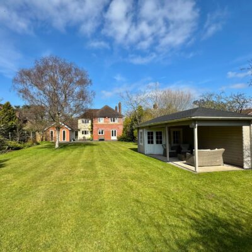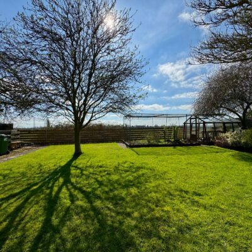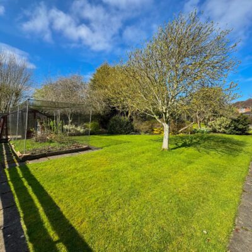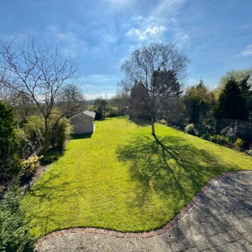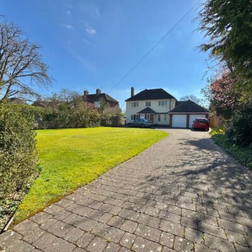Lutterworth Road, Nuneaton, CV11
Property Features
- INCREDIBLE FAMILY HOME
- FOUR BEDROOMS
- MASTER EN-SUITE
- DOUBLE EXTENSION TO THE REAR
- BEAUTIFUL REAR GARDEN WITH SPACIOUS LAWN
- EXTENSIVE DRIVEWAY & GARAGE
Property Summary
We are thrilled to present a rare opportunity to acquire this stunning detached family home in the sought-after area of Nuneaton. With its impressive curb appeal, this property features an extensive driveway and a well-maintained lawn, providing direct access to a double garage and side access to the rear.
Upon entering, you will be welcomed by a spacious entrance porch leading into a bright and inviting entrance hall. The ground floor boasts a thoughtfully designed layout, including a cozy WC, a charming dining room at the front, and a generous living room at the rear. The heart of the home is the modern kitchen/breakfast room, perfect for family gatherings, along with an inner hallway, a utility room, and a sunroom that offers breathtaking panoramic views of the lush garden.
Full Details
Discover Your Dream Family Home on Historic Lutterworth Road!
We are thrilled to present a rare opportunity to acquire this stunning detached family home in the sought-after area of Nuneaton. With its impressive curb appeal, this property features an extensive driveway and a well-maintained lawn, providing direct access to a double garage and side access to the rear.
Upon entering, you will be welcomed by a spacious entrance porch leading into a bright and inviting entrance hall. The ground floor boasts a thoughtfully designed layout, including a cozy WC, a charming dining room at the front, and a generous living room at the rear. The heart of the home is the modern kitchen/breakfast room, perfect for family gatherings, along with an inner hallway, a utility room, and a sunroom that offers breathtaking panoramic views of the lush garden.
Venture upstairs to discover a landing that provides access to three spacious double bedrooms, plus a small fourth bedroom or study ideal for a home office. This floor also features two well-appointed bathrooms, including a master en-suite and a family bathroom fitted with a stylish three-piece suite.
Step outside into your own private oasis! The expansive patio area wraps around the rear of the property and flows seamlessly onto a sun-soaked lawn perfect for summer entertaining. At the end of the garden, you will find a charming summer house with undercover seating, providing a delightful space for lunch or relaxation year-round. Beyond the tree line, the garden continues to impress with a storage shed, greenhouse, and vegetable boxes, all set against stunning views of the adjacent fields.
If you are ready to make this exceptional family home your own, do not hesitate to get in touch to schedule your viewing appointment today!
GROUND FLOOR
Entrance Hall 17' 0" x 7' 9" (5.18m x 2.36m)
Dining Room 17' 0" x 10' 6" (5.18m x 3.20m)
Living Room 18' 1" x 15' 3" (5.51m x 4.65m)
Wc
Kitchen/Breakfast Room 24' 7" x 12' 10" (7.49m x 3.91m)
Inner Hallway 8' 2" x 6' 5" (2.49m x 1.96m)
Utility Room
Sun Room 12' 0" x 11' 11" (3.66m x 3.63m)
Garage
FIRST FLOOR
Landing
Bedroom One 15' 6" x 11' 4" (4.72m x 3.45m)
En-Suite 6' 4" x 5' 6" (1.93m x 1.68m)
Bedroom Two 14' 10" x 10' 3" (4.52m x 3.12m)
Bedroom Three 14' 9" x 9' 7" (4.50m x 2.92m)
Bedroom Four/Study 9' 7" x 7' 5" (2.92m x 2.26m)
Bathroom 8' 10" x 7' 9" (2.69m x 2.36m)

