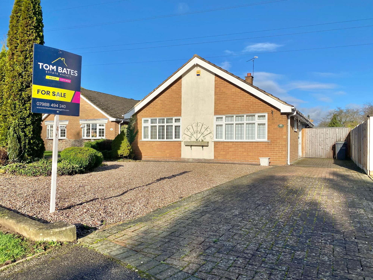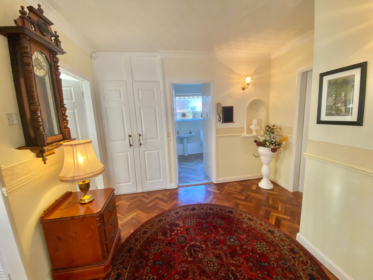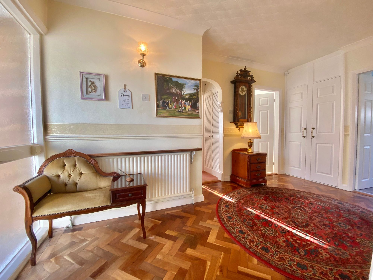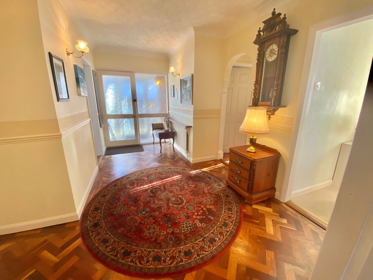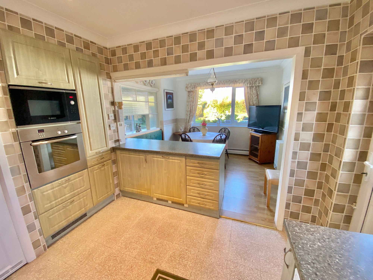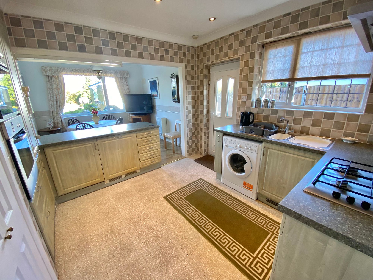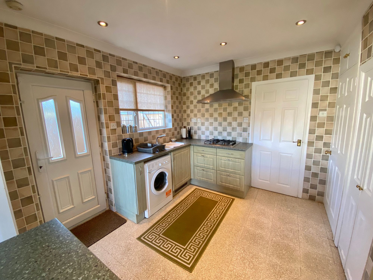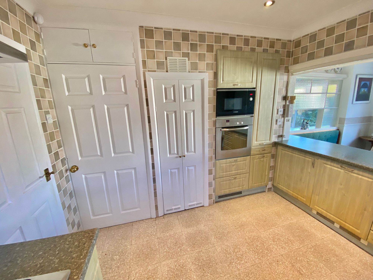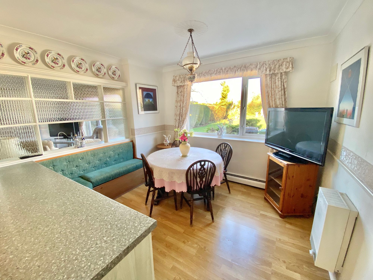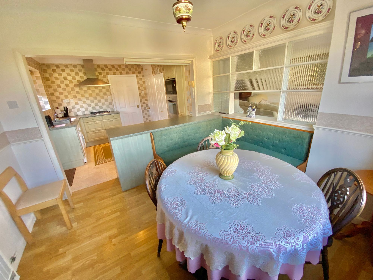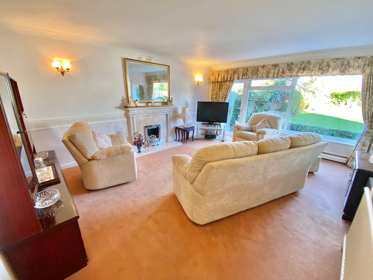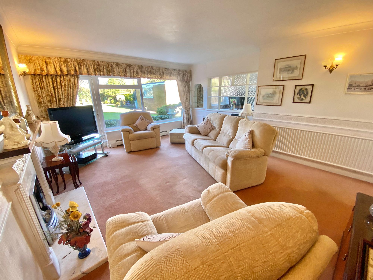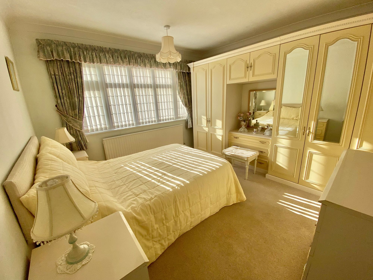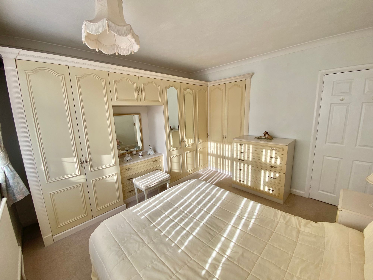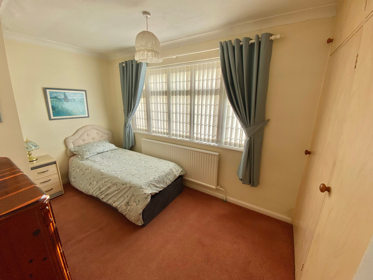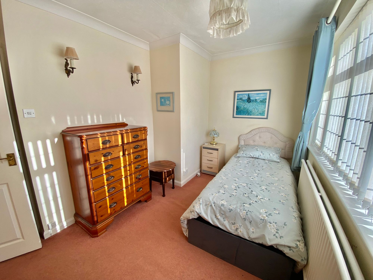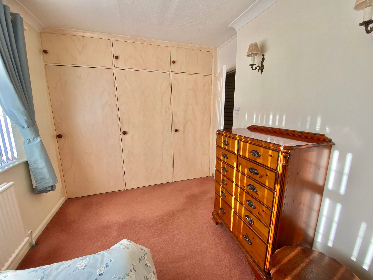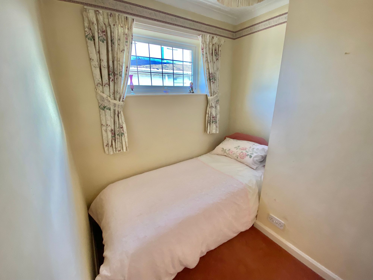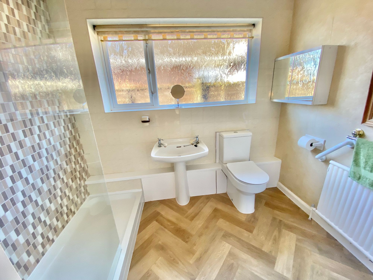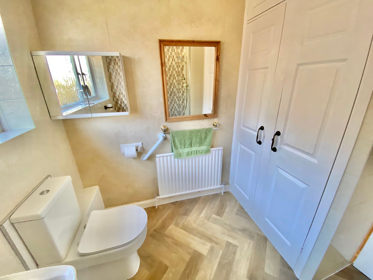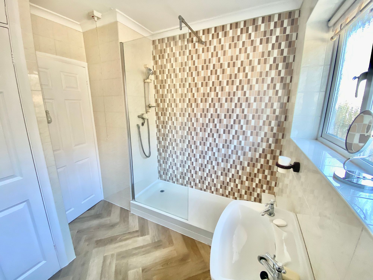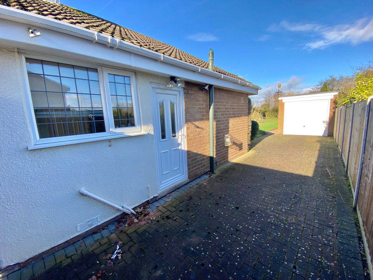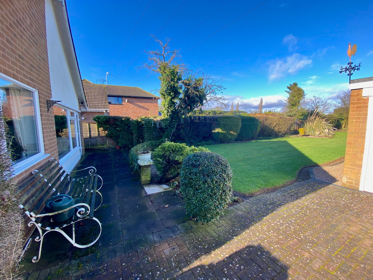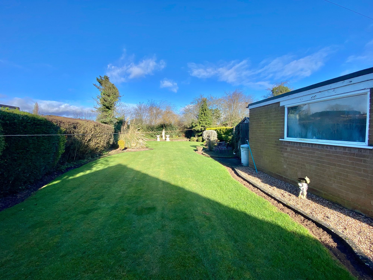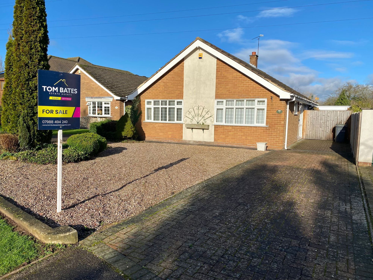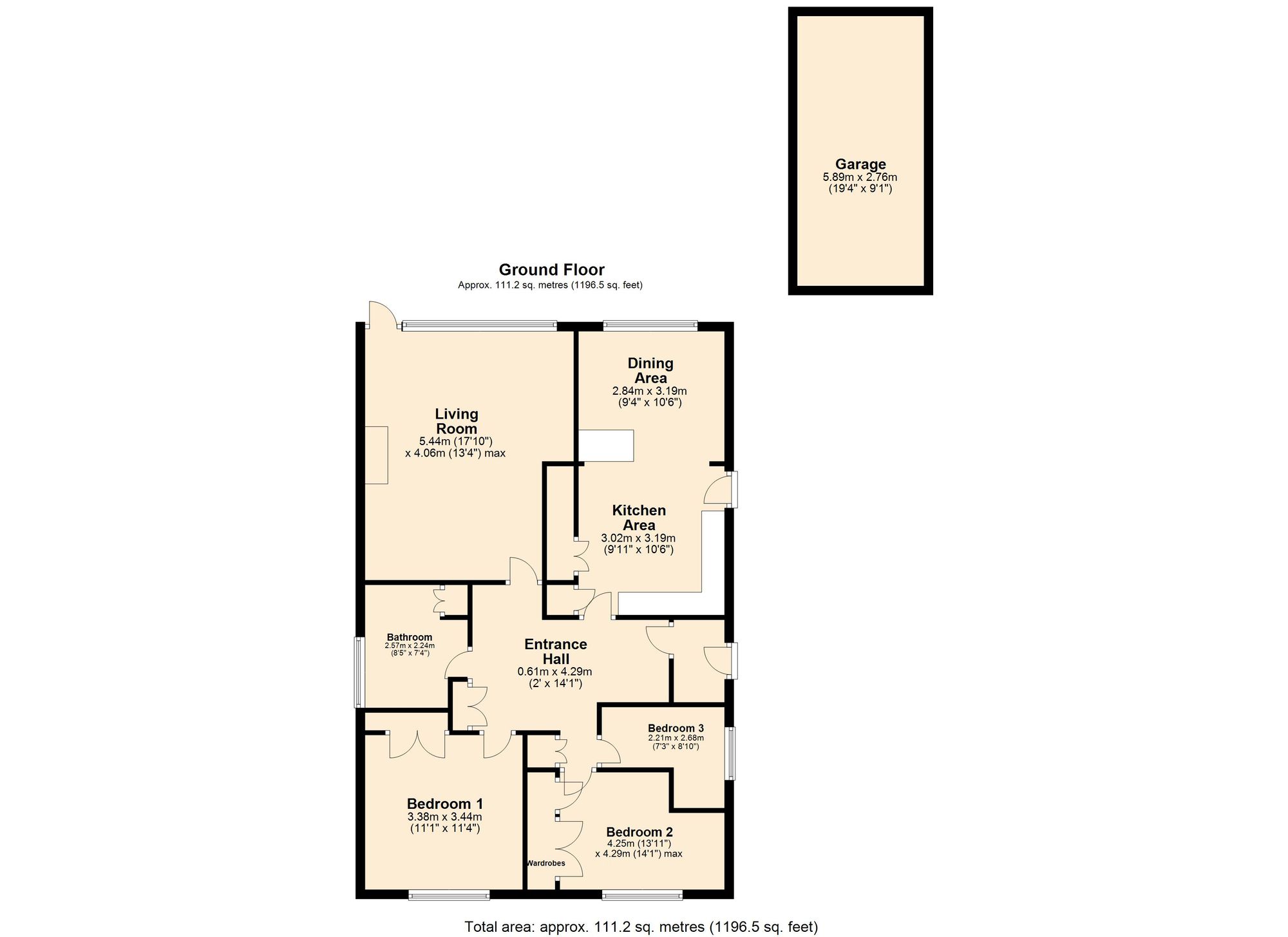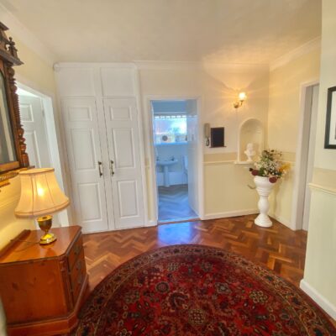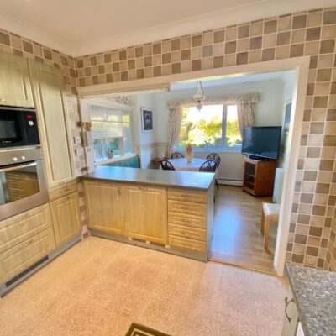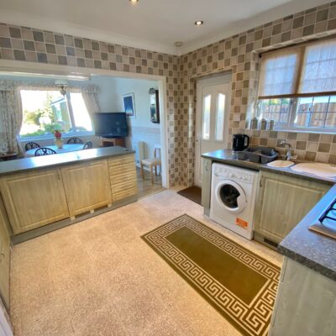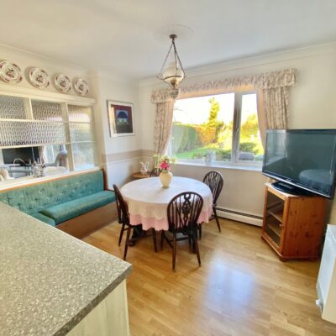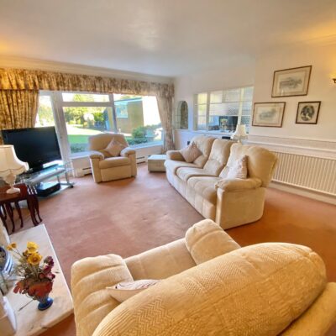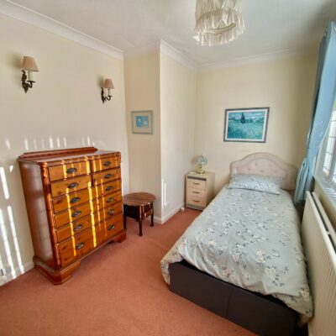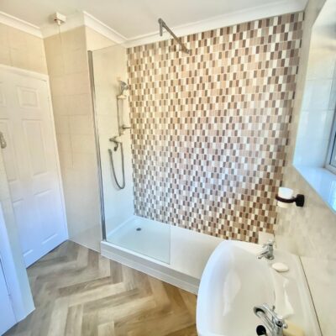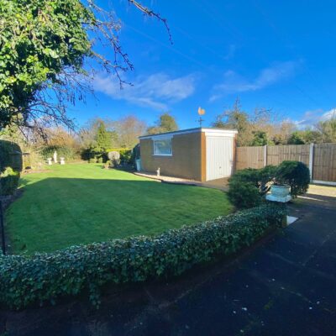Magyar Crescent, Nuneaton, CV11
Property Features
- DETACHED BUNGALOW
- STUNNING VIEWS OF REAR GARDEN
- OFF ROAD PARKING & GARAGE
- VIEWINGS BY APPOINTMENT
Property Summary
Full Details
“ STUNNING BUNGALOW IN POPULAR LOCATION ” We are delighted to bring to market this three bedroom detached bungalow on the very popular Magyar Crescent, Nuneaton. On arrival the bungalow offers spacious parking to front and side with access to garage through side gates. Internally the bungalow offers a spacious accommodation comprising ; entrance hall, bedroom one, bedroom two and bedroom three to the front of the property with fitted wardrobes. Off the entrance hall there is a bathroom fitted with three piece suite comprising ; double shower tray, wash hand basin and low level wc. To the rear there are two spacious rooms with living room and kitchen/diner both with stunning views of the rear garden. Externally to the rear the property offers a fantastic garden space with patio and lawn area with large garage and side access to the front of the property.
Entrance Hall 14' 1" x 10' 5" (4.29m x 3.18m)
Kitchen Area 10' 6" x 9' 11" (3.20m x 3.02m)
Dining Area 10' 6" x 9' 4" (3.20m x 2.84m)
Living Room 17' 10" x 13' 4" (5.44m x 4.06m)
Bedroom One 11' 4" x 11' 1" (3.45m x 3.38m)
Bedroom Two 14' 1" x 13' 11" (4.29m x 4.24m)
Bedroom Three 8' 10" x 7' 3" (2.69m x 2.21m)
Bathroom 8' 5" x 7' 4" (2.57m x 2.24m)
Garage 19' 4" x 9' 1" (5.89m x 2.77m)

