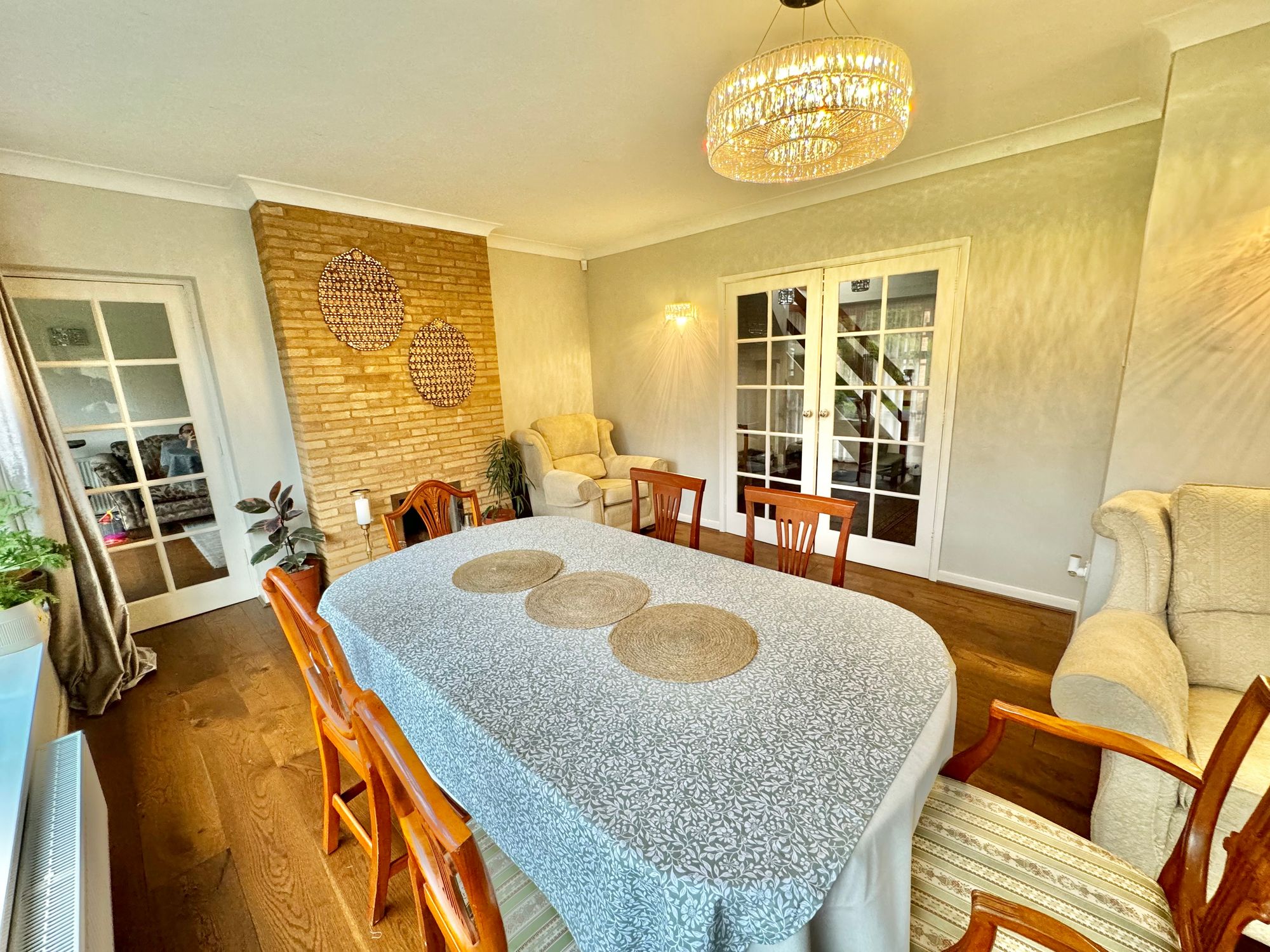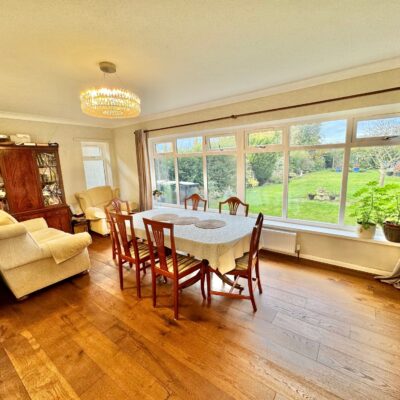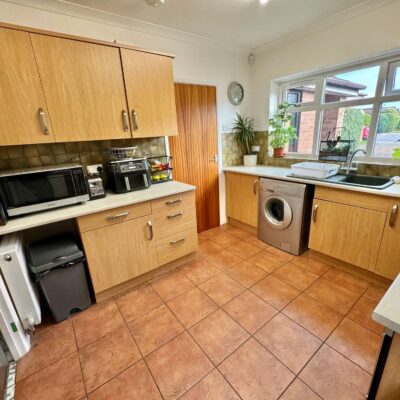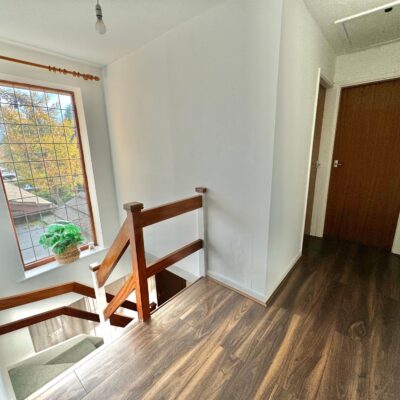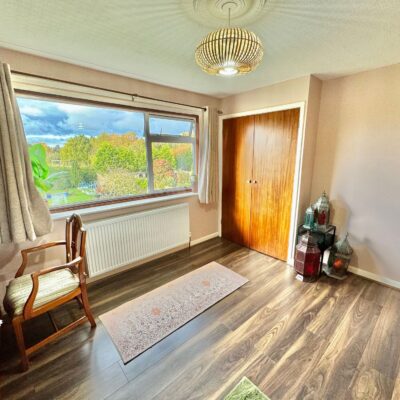Magyar Crescent, Nuneaton, CV11
Property Features
- FIVE BEDROOMS
- STUDY/HOME OFFICE
- SPACIOUS DETACHED FAMILY HOME
- OFF ROAD PARKING AND GARAGE
- POPULAR FAMILY LOCATION
Full Details
Splendid Five-Bedroom Detached Family Home in Magyar Crescent
We are delighted to bring to market this fantastic family home nestled in the heart of Magyar Crescent, this impressive five-bedroom detached property boasts an extensive plot with picturesque views to the rear, this home offers a perfect blend of comfort and style.
Key Features:
Longstanding Family Home: Built in 1964, this property has been lovingly maintained and is ready for its next chapter.
Generous Living Space: Comprising an entrance porch, hallway, dining room, living room, study, kitchen, and a convenient downstairs WC.
Five Bedrooms: Ideal for families, the first floor features five well-proportioned bedrooms, perfect for personalization.
Family Bathroom: Fitted with a wash hand basin, bath, and shower tray.
External Highlights:
Driveway & Double Garage: Off-road parking with a double garage featuring an electric roller door.
Expansive Garden: Enjoy a sizable rear garden with a patio and landscaped pathway, perfect for outdoor entertaining or relaxation.
Location: Situated close to a variety of local amenities including schools, shops, and regular bus routes connecting Nuneaton, Bedworth, and Bulkington, this property is ideally located for family living.
Room Dimensions:
Kitchen: 9'10" x 10'2"
Living Room: 11'8" x 19'1"
Dining Room: 20'0" x 12'4"
Study: 8'2" x 9'3"
Bedroom One: 11'8" x 14'7"
Bedroom Two: 12'0" x 10'0"
Bedroom Three: 11'8" x 10'11"
Bedroom Four: 7'6" x 12'0"
Bedroom Five: 11'8" x 7'1"
Bathroom: 9'1" x 9'4"
Don’t miss this rare opportunity to make this house your dream home. Contact us today to arrange a viewing!
Porch
Entrance Hall 10' 2" x 11' 1" (3.10m x 3.38m)
Kitchen 9' 10" x 10' 2" (3.00m x 3.10m)
Wc 5' 10" x 3' 1" (1.78m x 0.94m)
Study 8' 2" x 9' 3" (2.49m x 2.82m)
Lounge 11' 8" x 19' 1" (3.56m x 5.82m)
Dining Room 20' 0" x 12' 4" (6.10m x 3.76m)
Landing 14' 5" x 5' 1" (4.39m x 1.55m)
Bedroom One 11' 8" x 14' 7" (3.56m x 4.45m)
Balcony
Bedroom Two 12' 0" x 10' 0" (3.66m x 3.05m)
Bedroom Three 11' 8" x 10' 11" (3.56m x 3.33m)
Bedroom Four 7' 6" x 12' 0" (2.29m x 3.66m)
Bedroom Five 11' 8" x 7' 1" (3.56m x 2.16m)
Bathroom 9' 1" x 9' 4" (2.77m x 2.84m)
Garage









