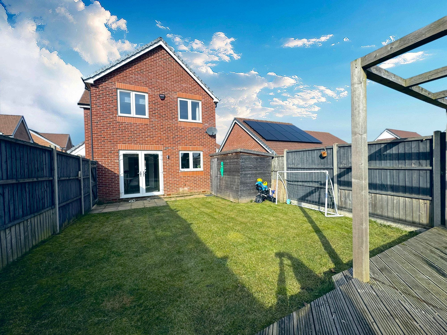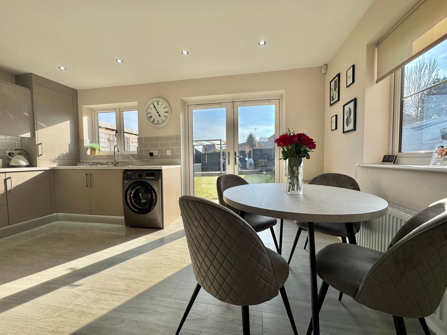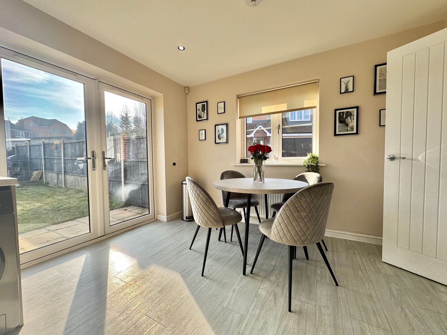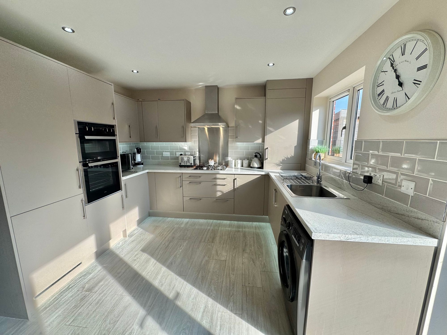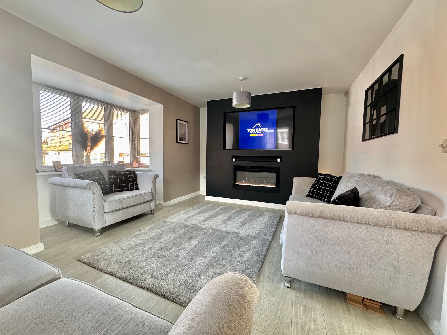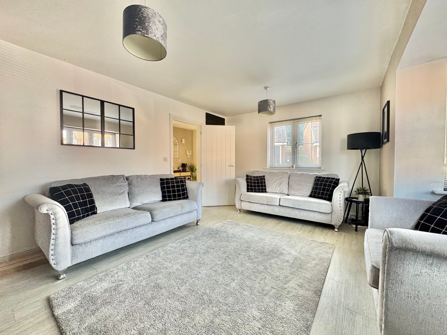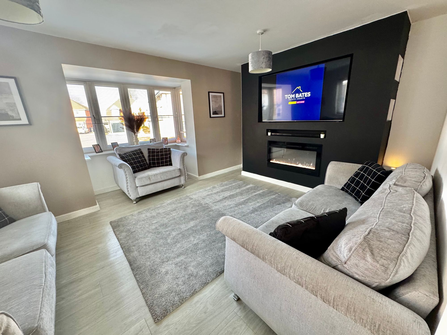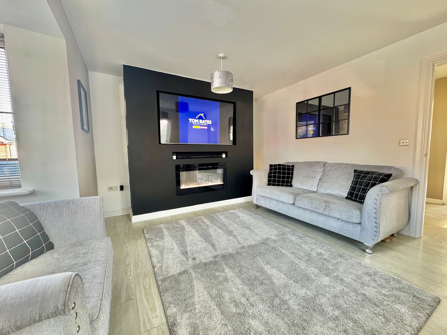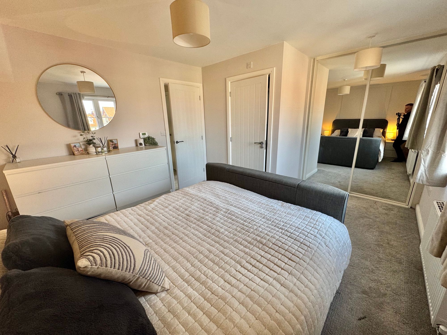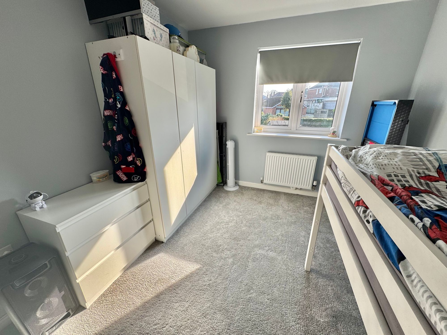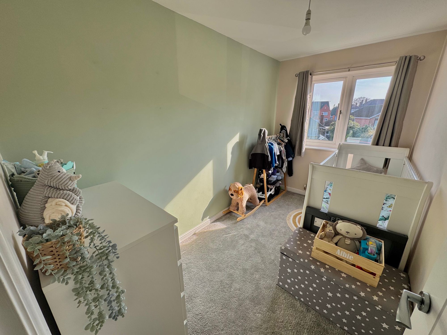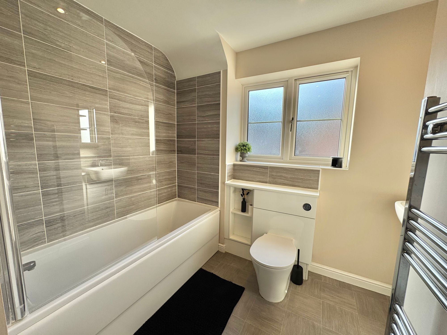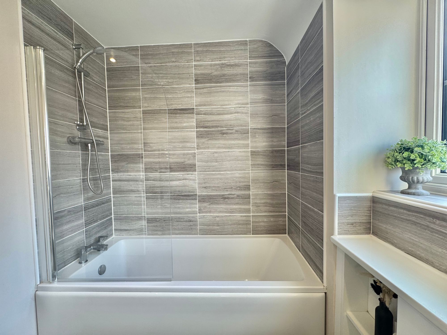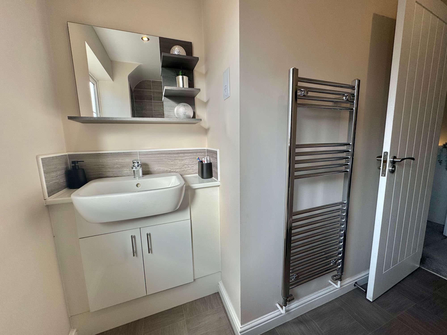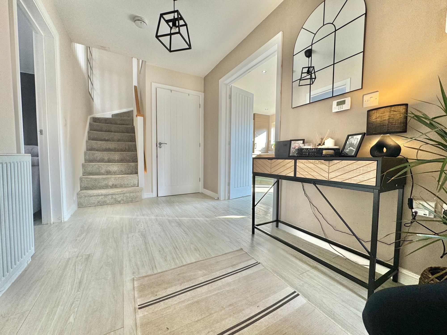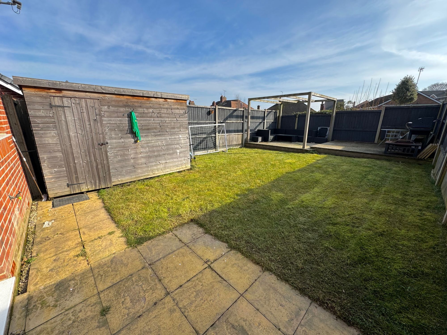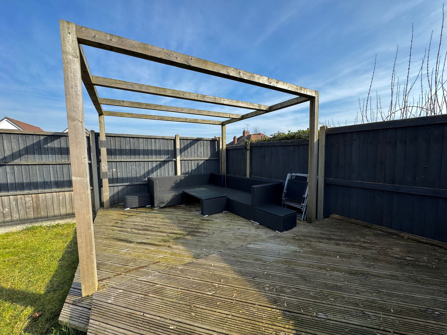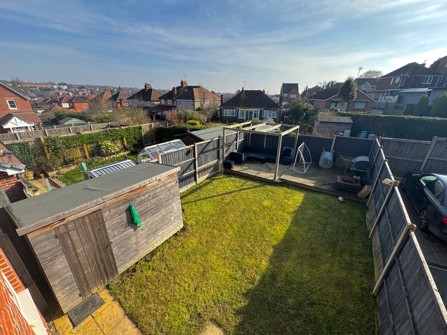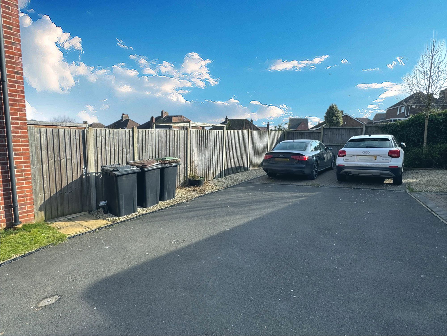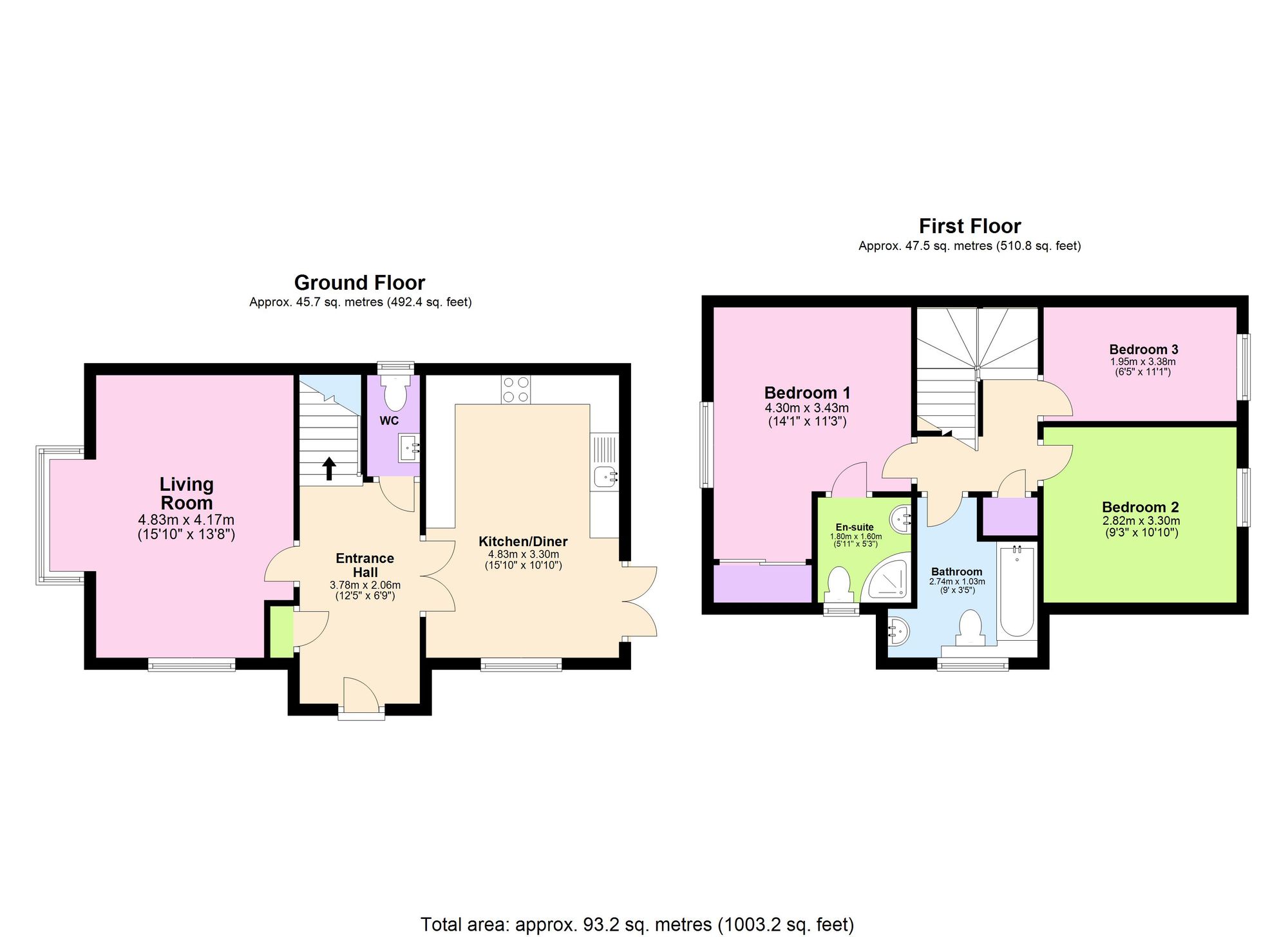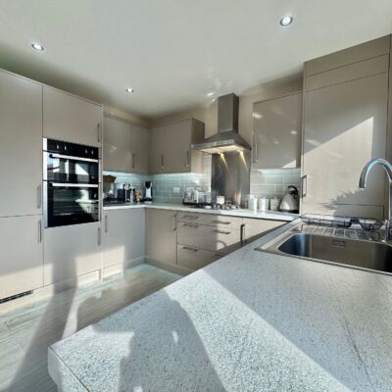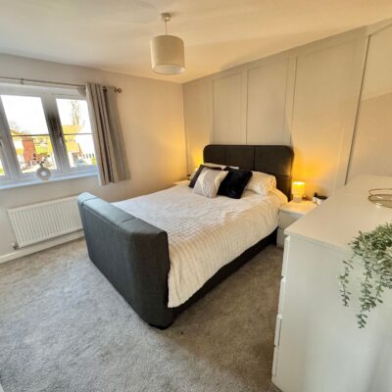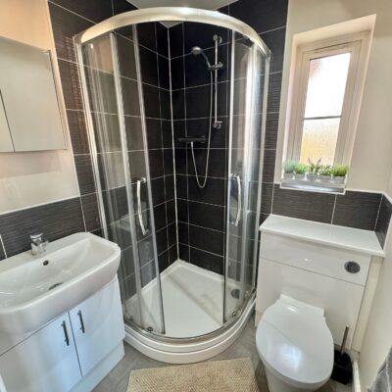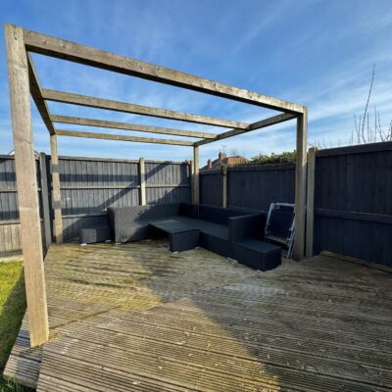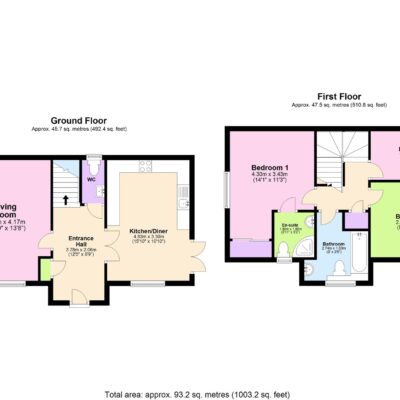Maize Way, Nuneaton, CV10
Property Features
- DETACHED FAMILY HOME
- EN-SUITE BATHROOM
- STUNNING SHOW HOME CONDITION
- DOWNSTAIRS WC
- PERFECT SUMMER GARDEN SOUTH FACING
Property Summary
To the first floor there are three bedrooms with bedroom one having en-suite bathroom fitted with corner shower, wash hand basin and wc. Across the landing the family bathroom is fitted with wash hand basin, wc and bath with shower fitment over. Externally the property offers a fantastic garden space with patio, lawn area and raised decking perfect to enjoy in the summer months, there is a side gate to driveway which provides parking for at least two cars.
Viewings are via appointment, contact us via text or call on 07988494240.
Full Details
“ S U P E R ~ S T Y L I S H ~ F A M I L Y ~ H O M E ” We are delighted to bring to market this beautiful three bedroom detached property in a quiet close position on Maize way, Galley Common. On arrival the property provides off road parking with drive to side for two cars. Internally the entrance hall is a great space with living room to left, kitchen/diner to right, Wc and stairs to first floor.
To the first floor there are three bedrooms with bedroom one having en-suite bathroom fitted with corner shower, wash hand basin and wc. Across the landing the family bathroom is fitted with wash hand basin, wc and bath with shower fitment over. Externally the property offers a fantastic garden space with patio, lawn area and raised decking perfect to enjoy in the summer months, there is a side gate to driveway which provides parking for at least two cars.
Viewings are via appointment, contact us via text or call on 07988494240.
GROUND FLOOR
Entrance Hall 9' 10" x 6' 9" (3.00m x 2.06m)
Kitchen/Diner 15' 10" x 10' 10" (4.83m x 3.30m)
Living Room 15' 10" x 13' 8" (4.83m x 4.17m)
Wc
FIRST FLOOR
Bedroom One 14' 1" x 11' 3" (4.29m x 3.43m)
En-Suite 5' 11" x 5' 3" (1.80m x 1.60m)
Bedroom Two 10' 10" x 9' 3" (3.30m x 2.82m)
Bedroom Three 11' 1" x 6' 5" (3.38m x 1.96m)
Bathroom 9' 0" x 3' 5" (2.74m x 1.04m)


