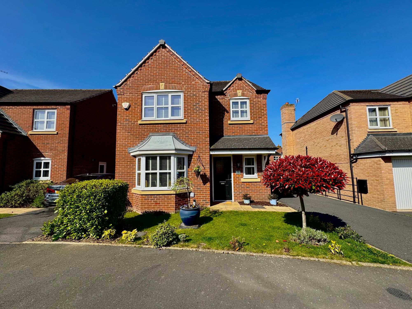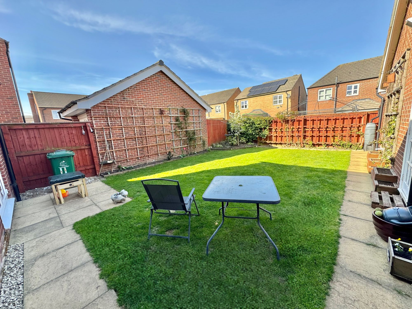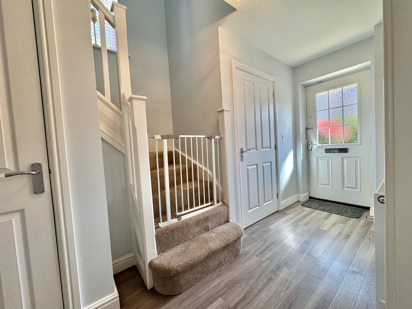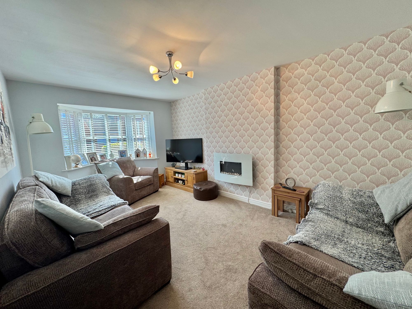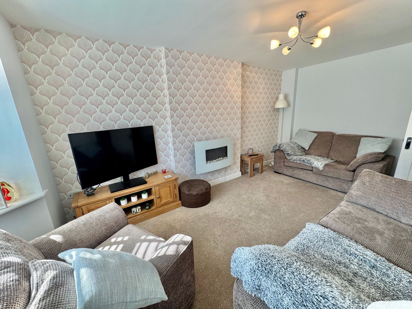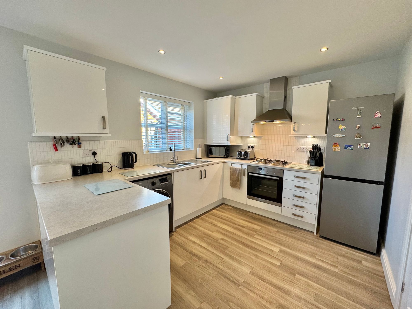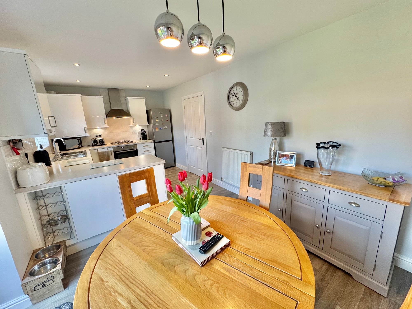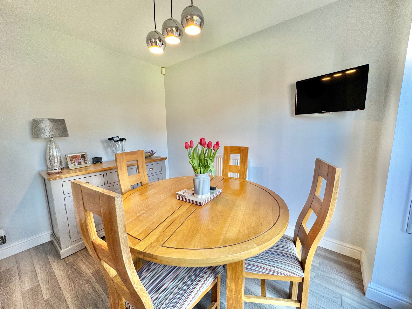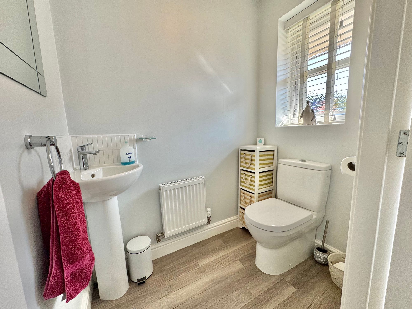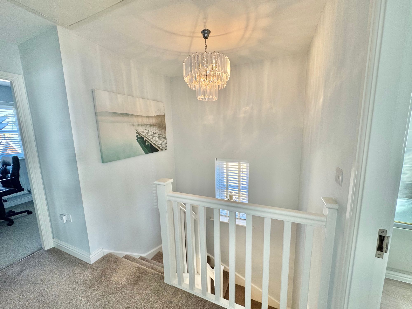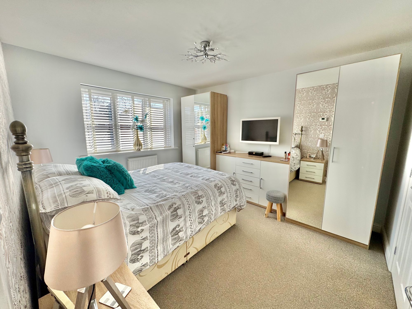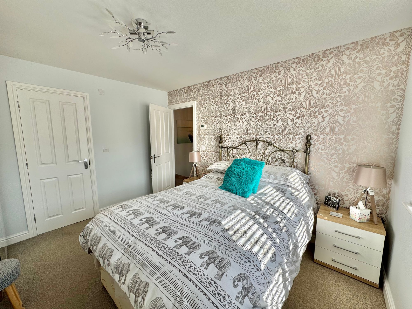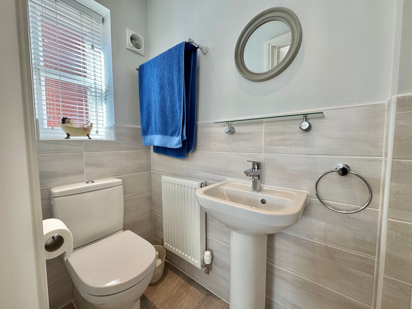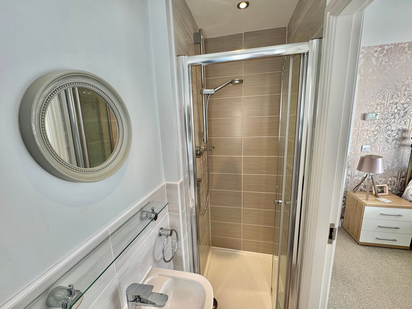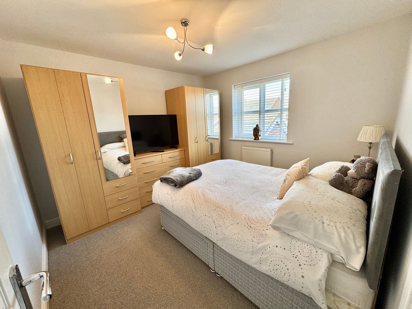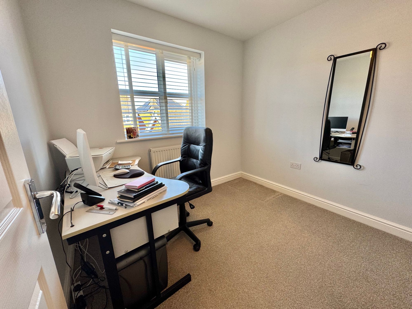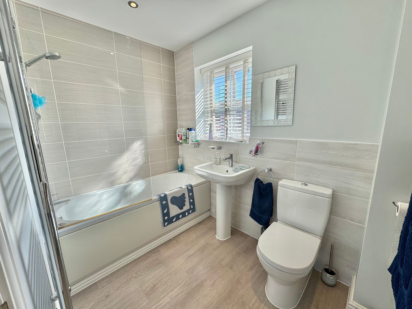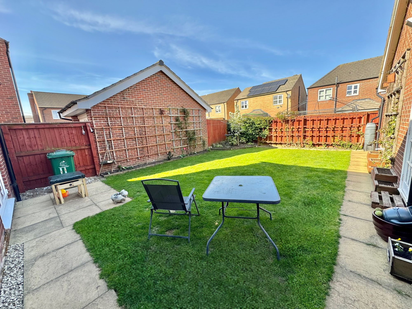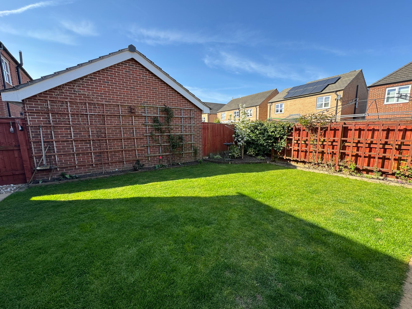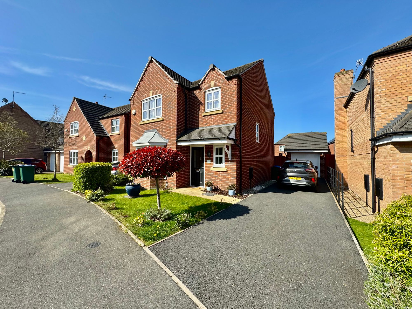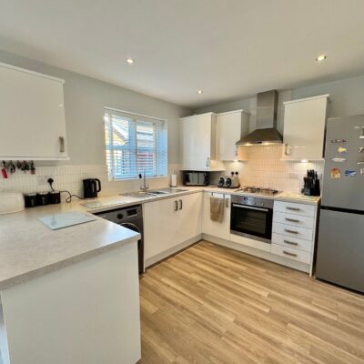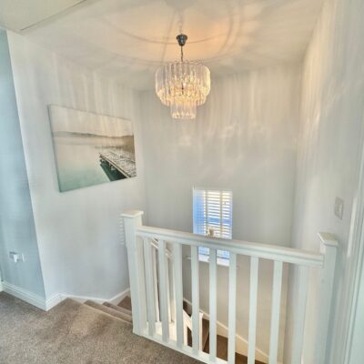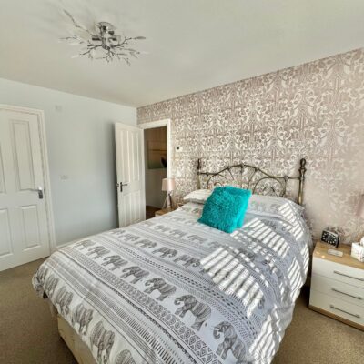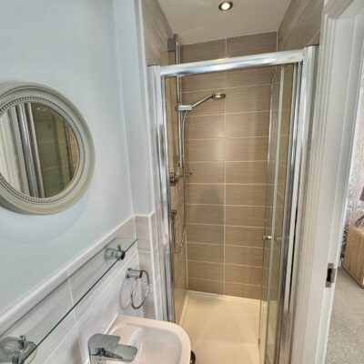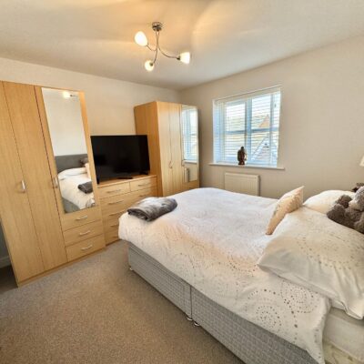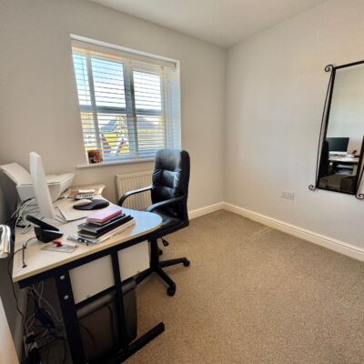Marconi Close, Coventry, CV3
Property Features
- DETACHED HOUSE
- THREE BEDROOMS
- OFF ROAD PARKING AND GARAGE
- NEWLY LANDSCAPED GARDENS
- QUIET CLOSE POSITION
- MASTER EN-SUITE
Property Summary
We are delighted to bring to market this three bedroom detached family home on the very popular Marconi Close, Coventry. Built and designed by MORRIS homes this design known as The Dunham 2 is perfectly finished throughout providing an excellent choice for families looking to upsize with spacious living throughout. On arrival the property provides off road parking with driveway to side leading to garage at the rear.
Full Details
A ~ BEAUTIFUL ~ FAMILY ~ HOME
We are delighted to bring to market this three bedroom detached family home on the very popular Marconi Close, Coventry. Built and designed by MORRIS homes this design known as The Dunham 2 is perfectly finished throughout providing an excellent choice for families looking to upsize with spacious living throughout. On arrival the property provides off road parking with driveway to side leading to garage at the rear. Into entrance hallway the ground floor comprises ; lounge, wc, stairs to first floor and door to kitchen/diner. The kitchen/diner really is hub of the home fitted with ; oven, gas hob, sink/drainer with space for washing machine and fridge/freezer with fantastic views of the garden. To the first floor there three bedrooms with bedroom one providing en-suite shower room with wash hand basin and wc. Bedrooms two and three are good size rooms with space for wardrobes and the family bathroom completes the upper floors with three piece suite. Externally to the rear the property offers a fantastic garden plot with patio, lawn area and access into garage and garden shed. The perfect garden to enjoy and entertain during the summer months.
GROUND FLOOR
Entrance Hall
Wc 5' 7" x 3' 9" (1.70m x 1.14m)
Lounge 17' 6" x 10' 4" (5.33m x 3.15m)
Kitchen/Diner 19' 0" x 9' 5" (5.79m x 2.87m)
Garage 17' 9" x 9' 2" (5.41m x 2.79m)
FIRST FLOOR
Bedroom One 11' 9" x 10' 4" (3.58m x 3.15m)
En-Suite 7' 10" x 2' 9" (2.39m x 0.84m)
Bedroom Two 10' 7" x 10' 5" (3.23m x 3.18m)
Bedroom Three 9' 7" x 8' 6" (2.92m x 2.59m)
Bathroom 8' 5" x 5' 7" (2.57m x 1.70m)

