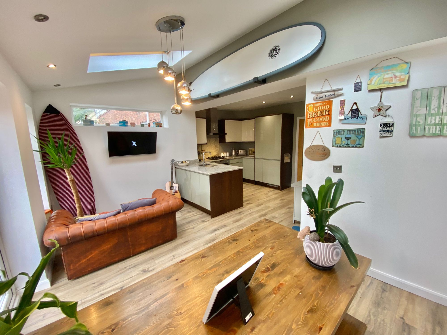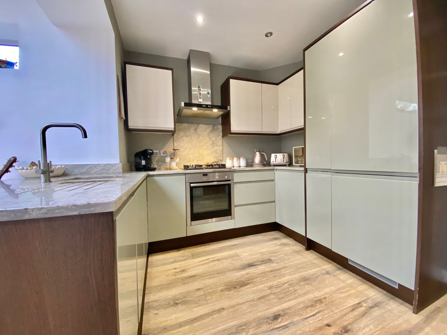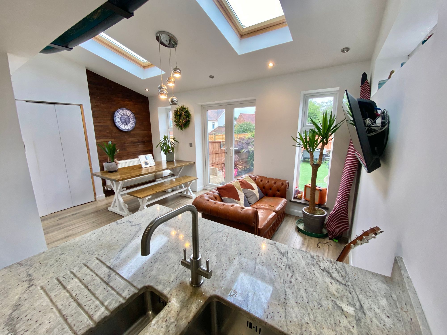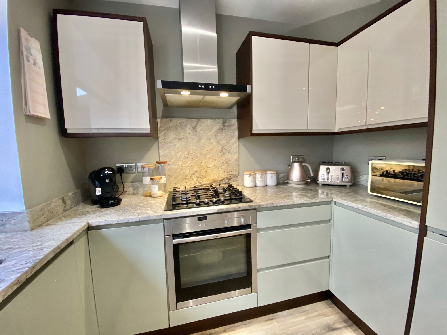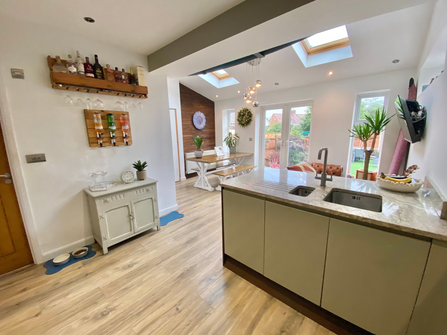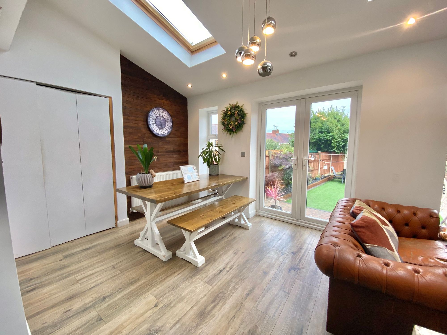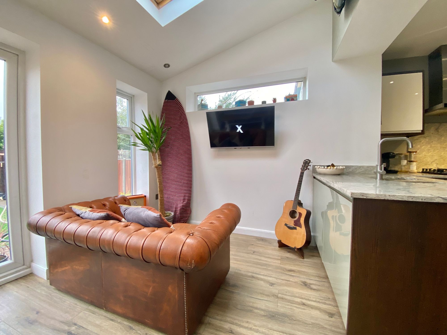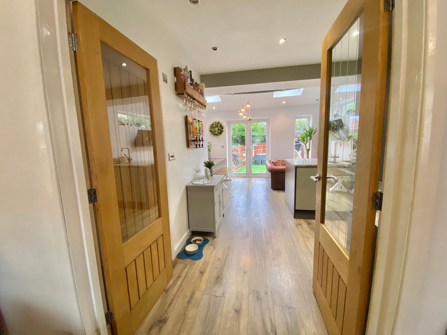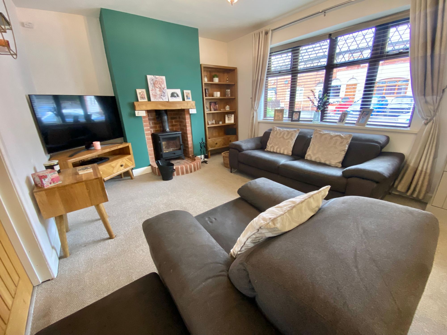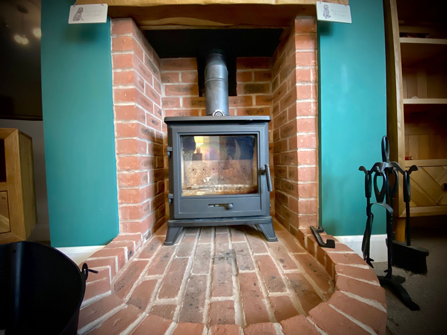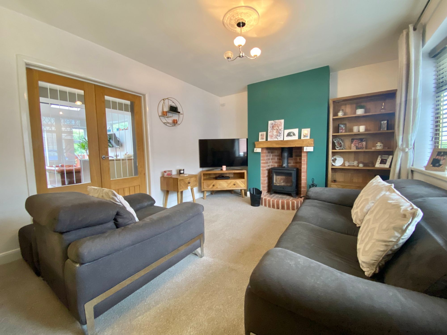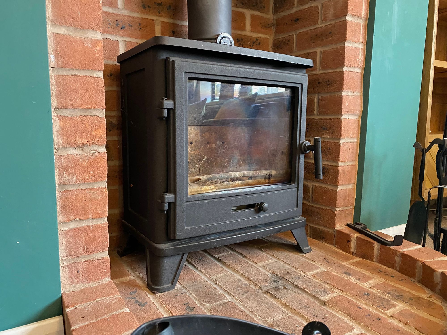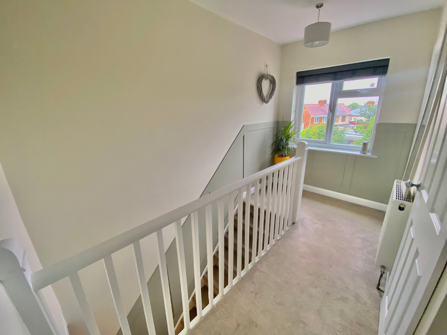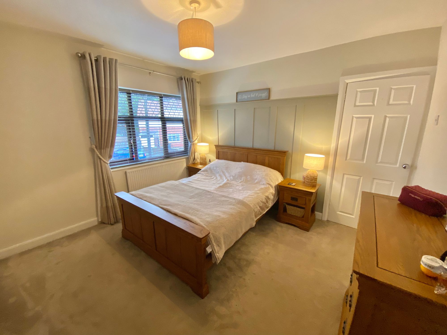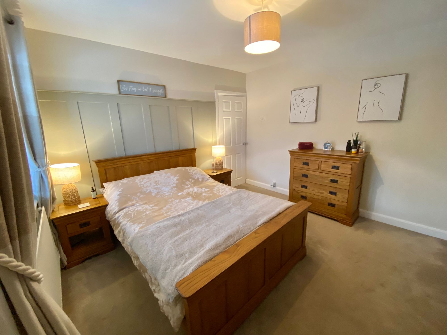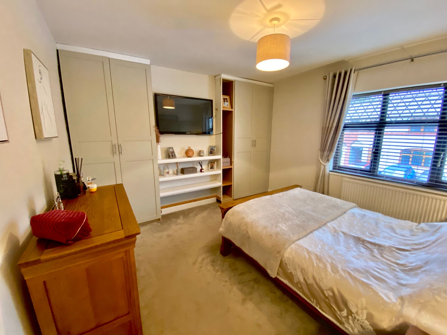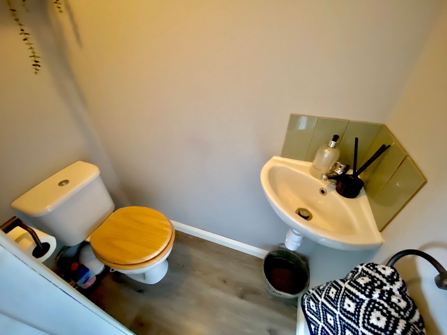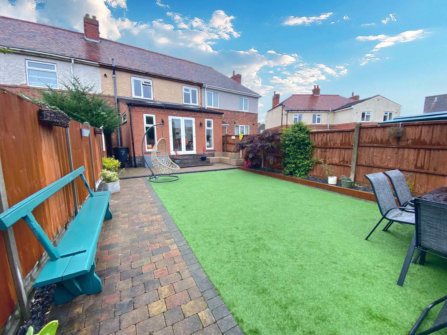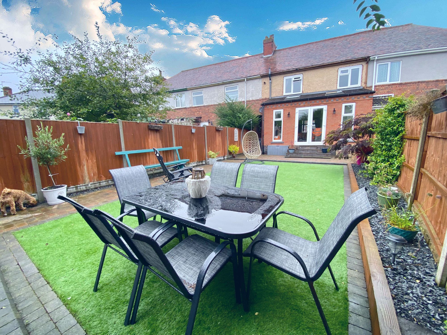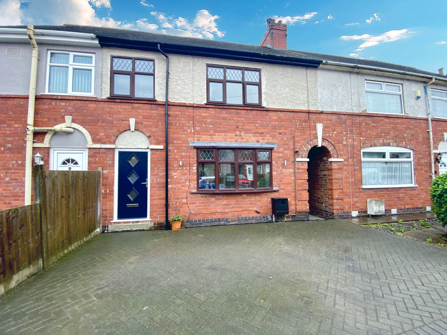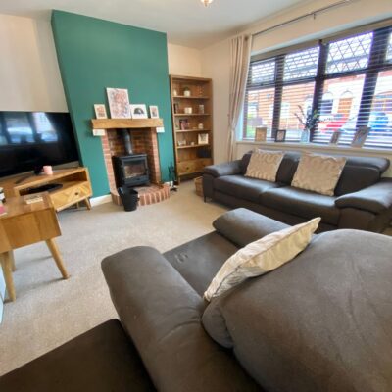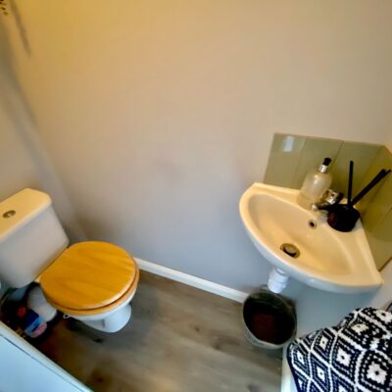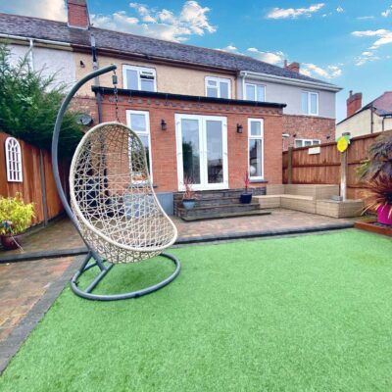Meldrum Road, Nuneaton, CV10
Property Features
- MID TERRACE PROPERTY
- LARGE DOWNSTAIRS EXTENSION TO REAR
- OPEN-PLAN KITCHEN/DINER
- FANTASTIC REAR GARDEN
- PERFECT STARTER HOME
Property Summary
Full Details
“ THE PERFECT STARTER HOME ” We are delighted to bring to market this fantastic three bedroom mid terrace property in the heart of Nuneaton on Meldrum Road, Stockingford. The property has aground floor extension that has completely transformed the property offering a beautiful open-plan kitchen/diner. In brief on arrival the property comprises ; entrance hall, living room, kitchen/diner and downstairs bathroom fitted with three piece suite. To the first floor there are three bedrooms and wc on the landing. Externally the property offers a fantastic garden space with a newly landscaped patio terrace with steps down onto astroturf lawn and a raised patio area to the rear. This is the perfect starter home surrounded by many local amenities including shops, schools and regular bus routes into the town centre.
GROUND FLOOR
Living Room 15' 0" x 11' 4" (4.57m x 3.45m)
Kitchen/Diner 17' 10" x 17' 0" (5.44m x 5.18m)
Bathroom 7' 8" x 6' 10" (2.34m x 2.08m)
FIRST FLOOR
Bedroom One 12' 9" x 11' 5" (3.89m x 3.48m)
Bedroom Two 14' 5" x 9' 8" (4.39m x 2.95m)
Bedroom Three 8' 4" x 7' 11" (2.54m x 2.41m)
Wc 4' 10" x 2' 4" (1.47m x 0.71m)



