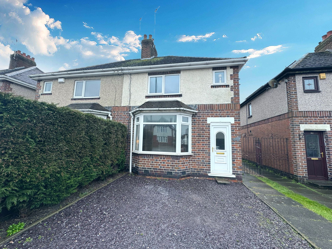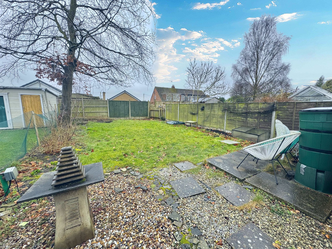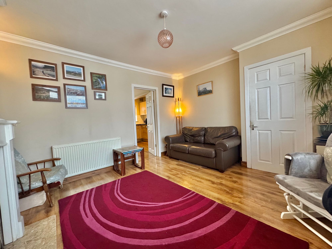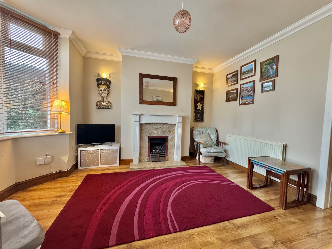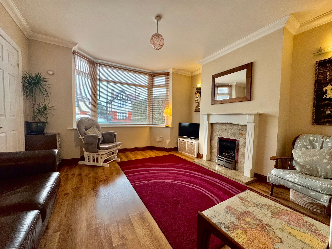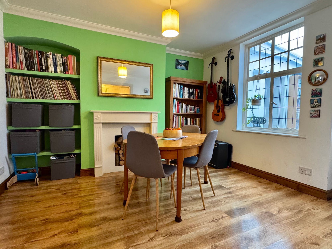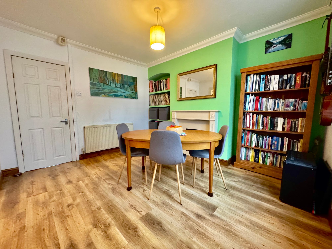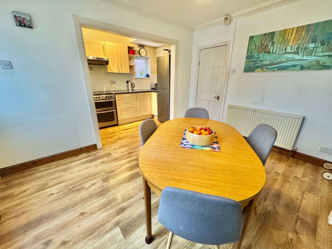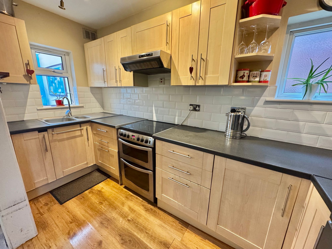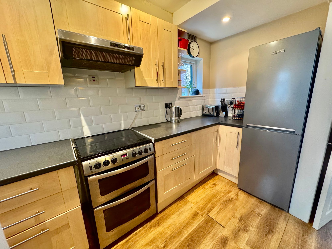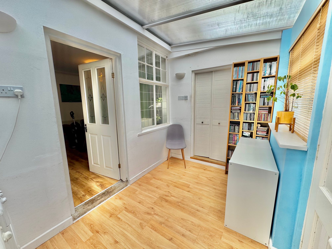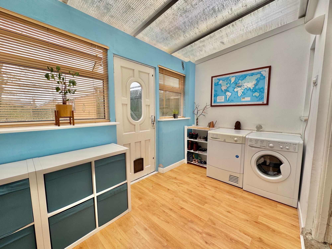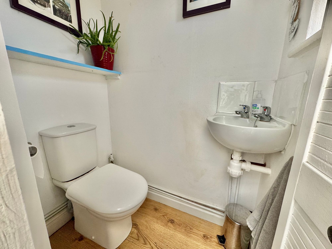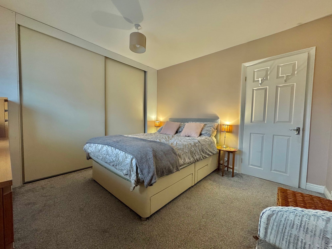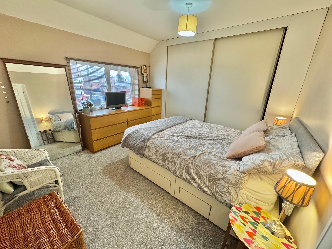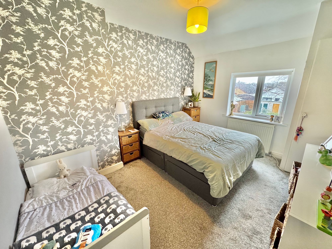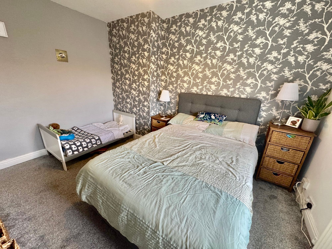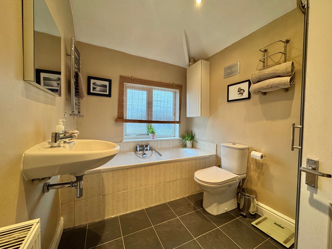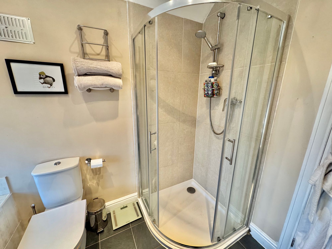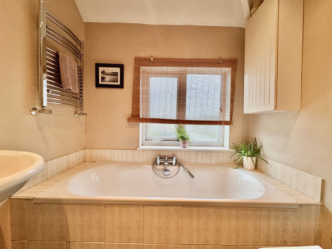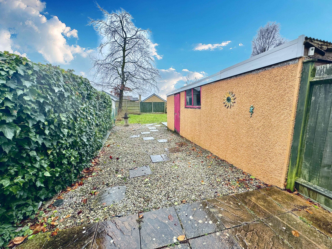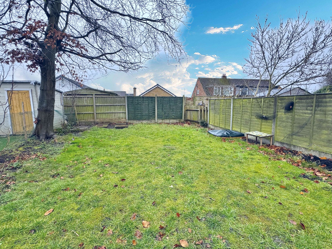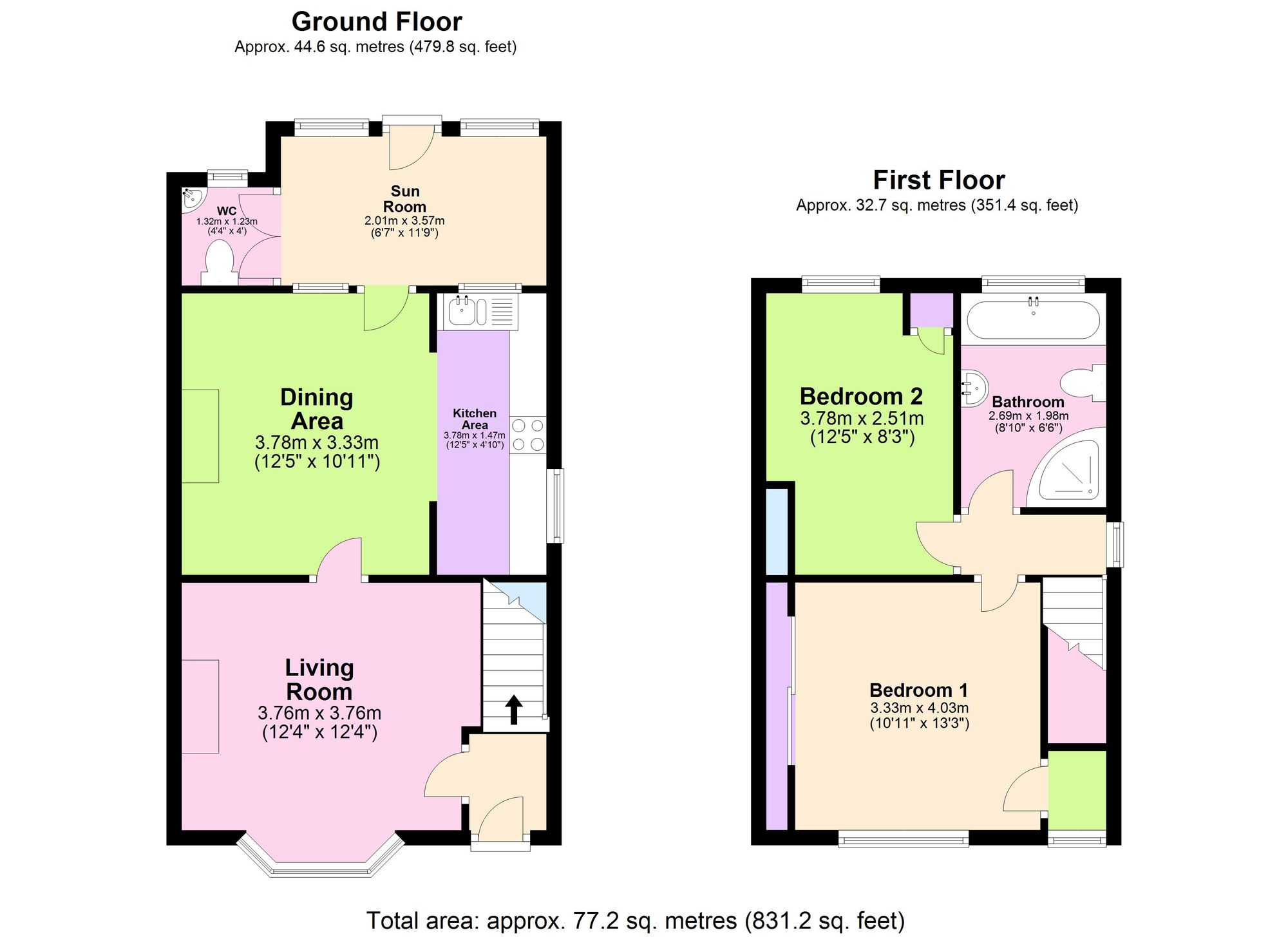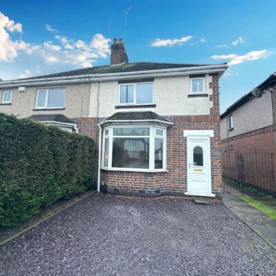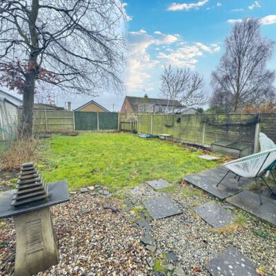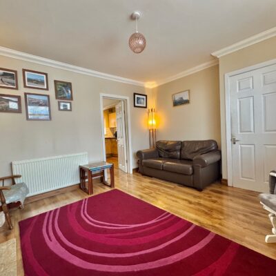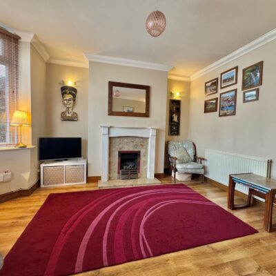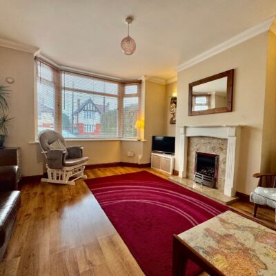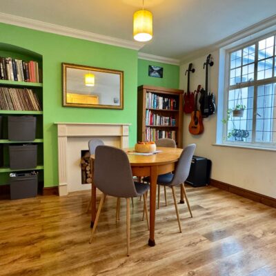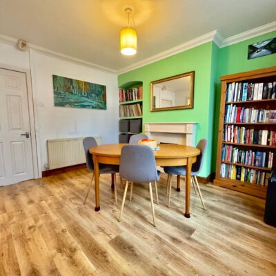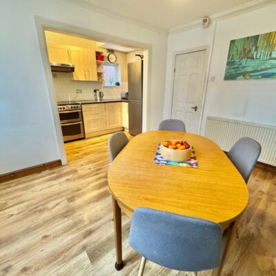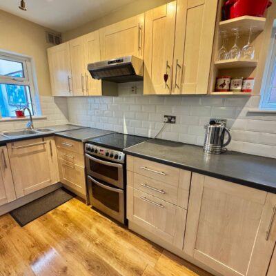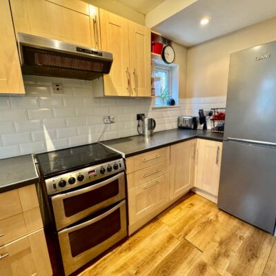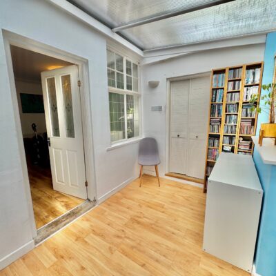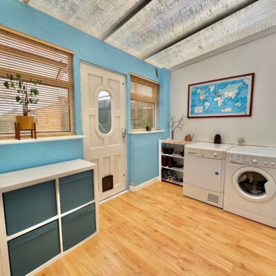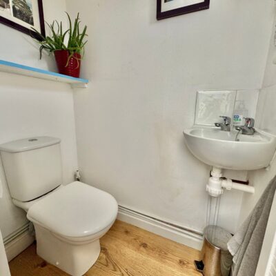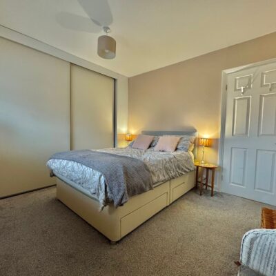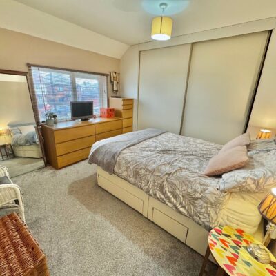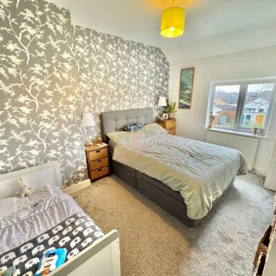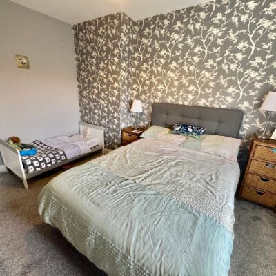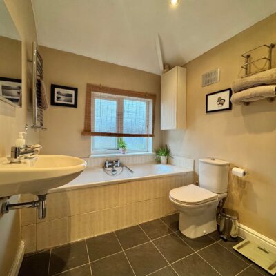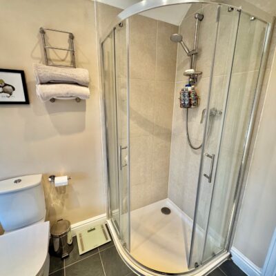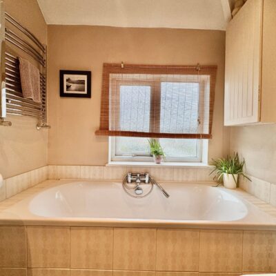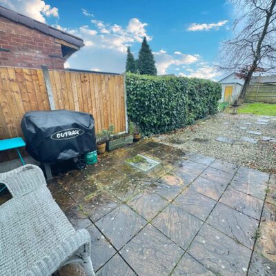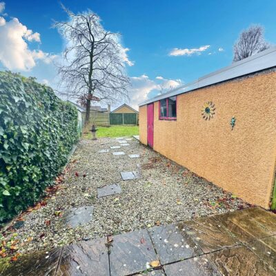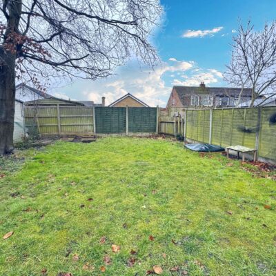Newtown Road, Bedworth, CV12
Property Features
- TWO BEDROOMS
- SEMI DETACHED
- OFF ROAD PARKING
- NEARBY TO M6/A444
- FIRST TIME BUYERS
- BUY TO LET INVESTMENT
Property Summary
Full Details
A ~ SUPER ~ STARTER ~ HOME ” We are delighted to bring to market this fantastic two bedroom semi detached property just outside Bedworth town centre on Newtown Road. On arrival the property provides off road parking to front with side access to the rear of the property where you will find a single garage. Step into hallway with door to living room and stairs to first floor. The ground floor is a great space with two reception rooms used as living room and dining room. Off the dining area there is an opening to the kitchen space fitted with cupboards above and below counter top with space for fridge/freezer and oven. To the rear the property has an additional sun room bringing in lots of natural light especially in the summer months, a space that’s been used to sit and enjoy lunch or used as that extra utility space with door to Wc. To the first floor there there are two bedrooms and bathroom. Both bedrooms are good size double rooms with bedroom one having built in wardrobes. The bathroom is a great space offering a four piece suite comprising ; wash hand basin, wc, corner shower and bath with shower fitment. Externally the property offers a good size garden plot with patio and lawn area, a fantastic space to enjoy in the summer months with lots of sunlight on the garden. There is side access into garage and side entrance to the front of the property.
GROUND FLOOR
Living Room 12' 4" x 12' 4" (3.76m x 3.76m)
Dining Area 12' 5" x 10' 11" (3.78m x 3.33m)
Kitchen Area 12' 5" x 4' 10" (3.78m x 1.47m)
Sun Room 11' 9" x 6' 7" (3.58m x 2.01m)
Wc 4' 4" x 4' 0" (1.32m x 1.22m)
FIRST FLOOR
Bedroom One 13' 3" x 10' 11" (4.04m x 3.33m)
Bedroom Two 12' 5" x 8' 3" (3.78m x 2.51m)
Bathroom 8' 10" x 6' 6" (2.69m x 1.98m)

