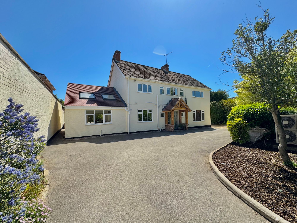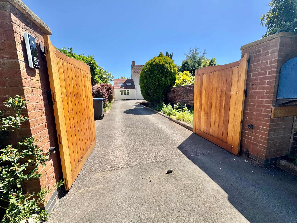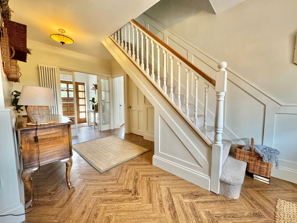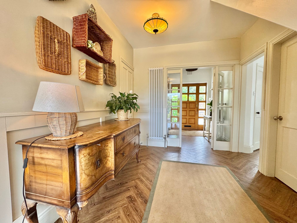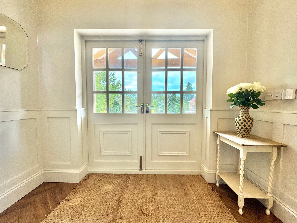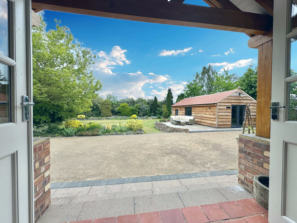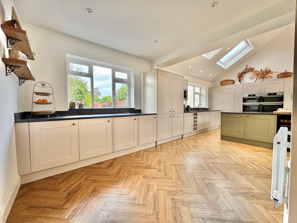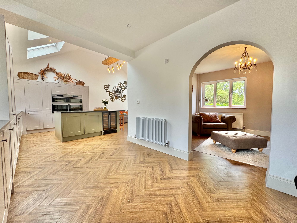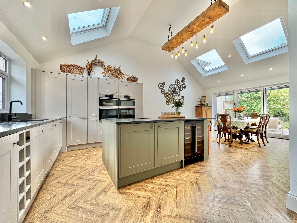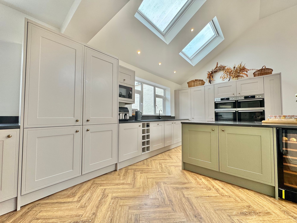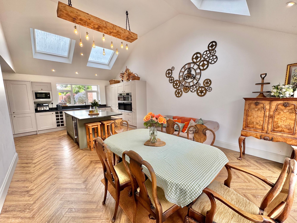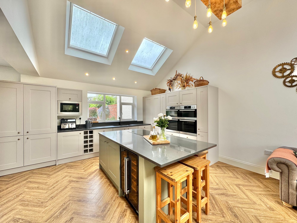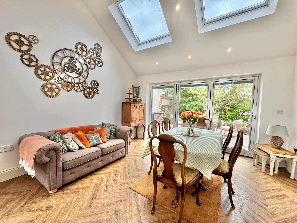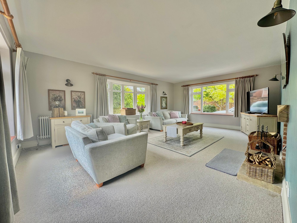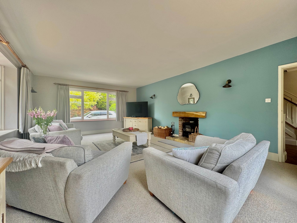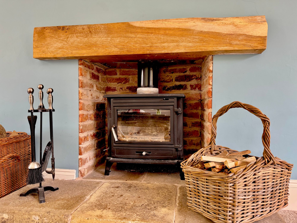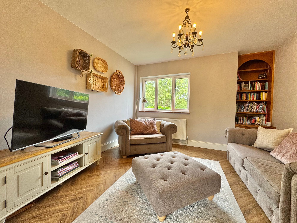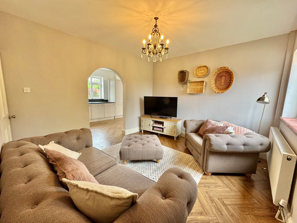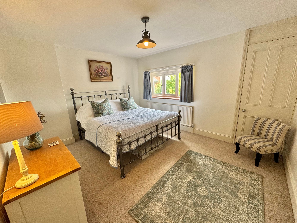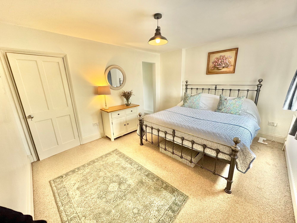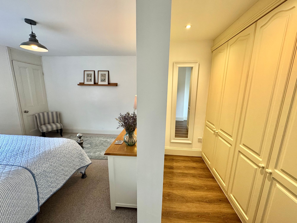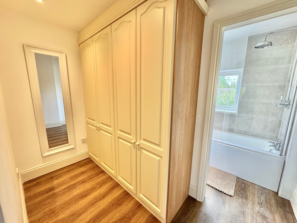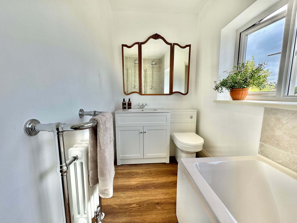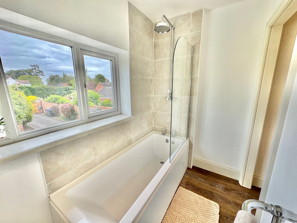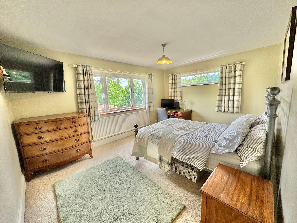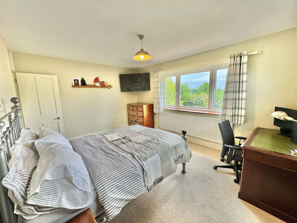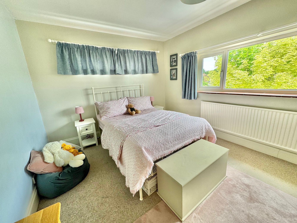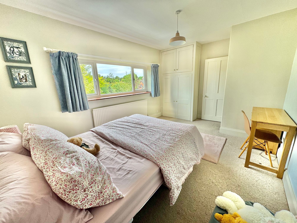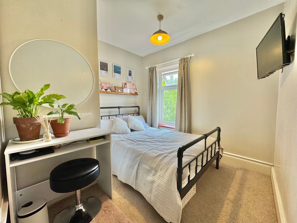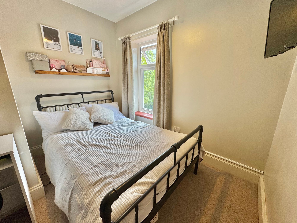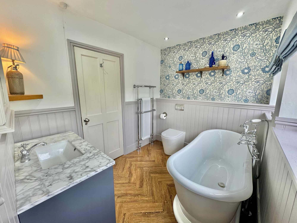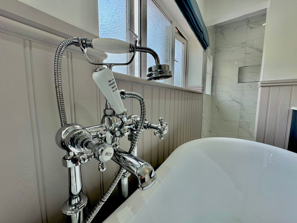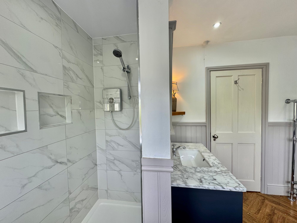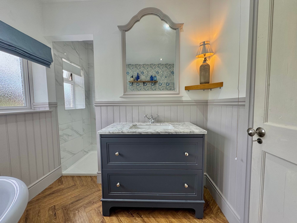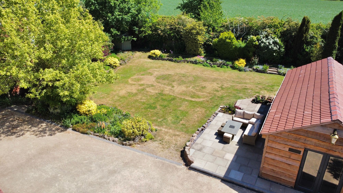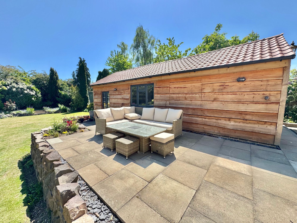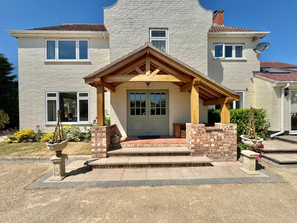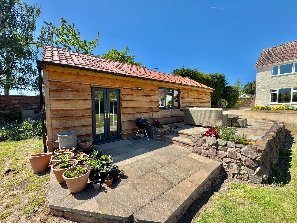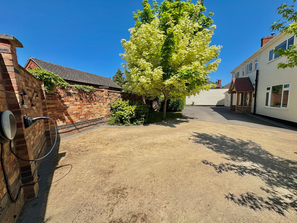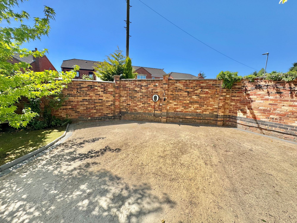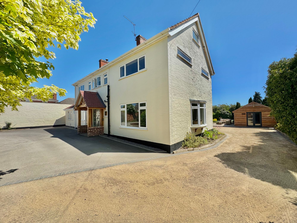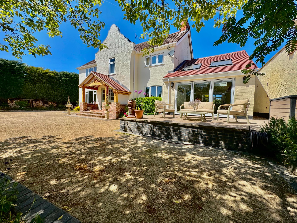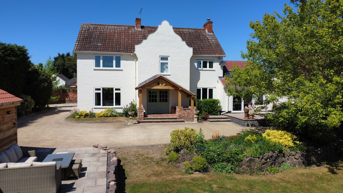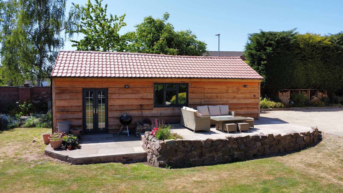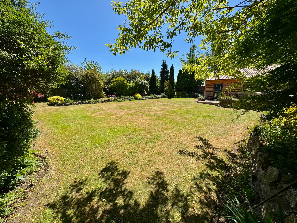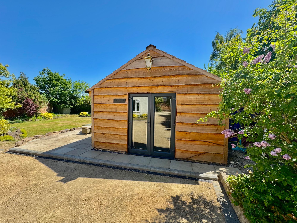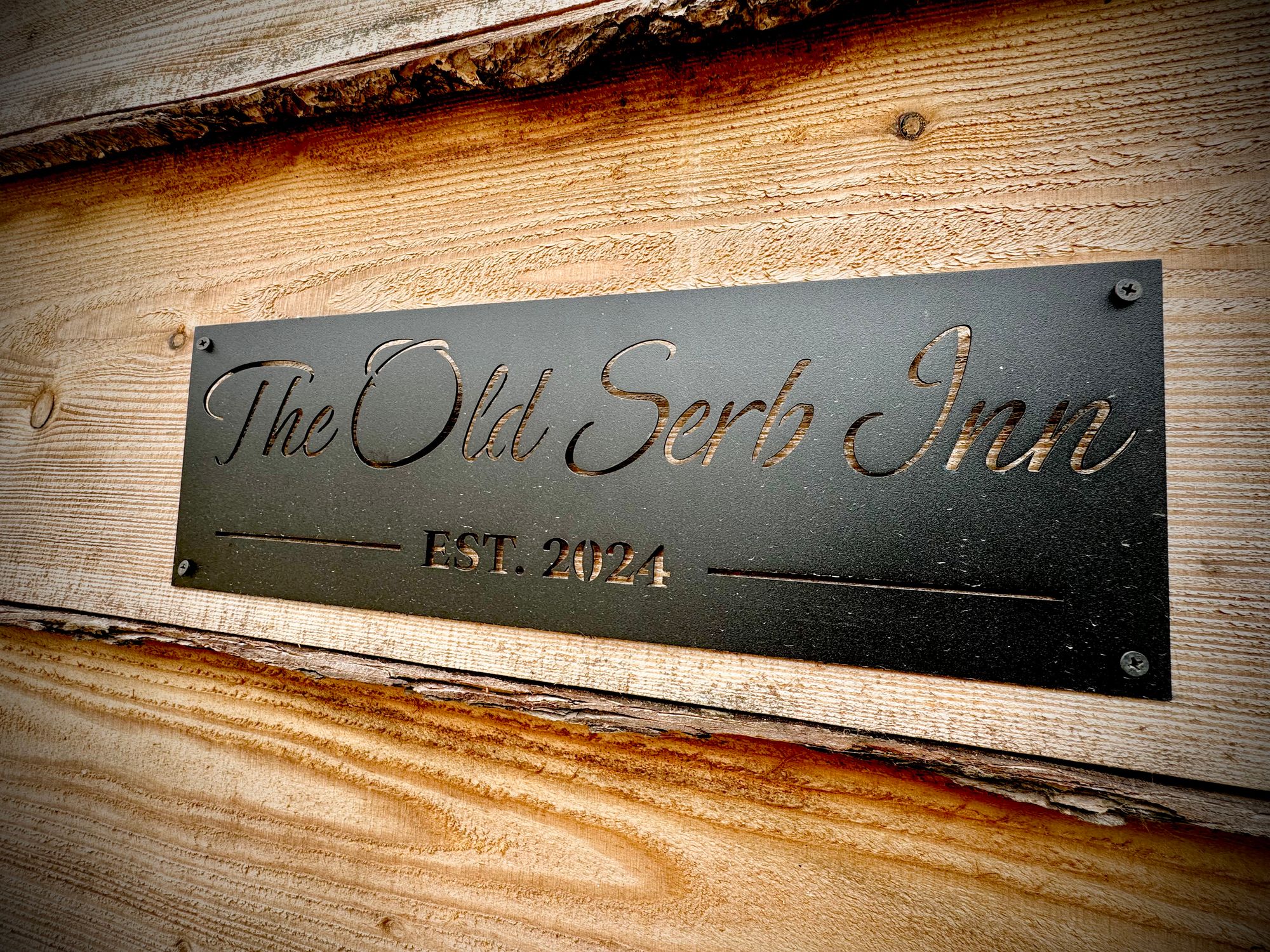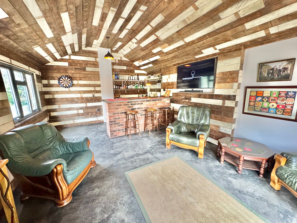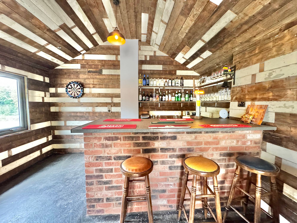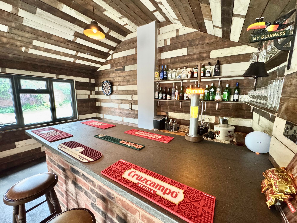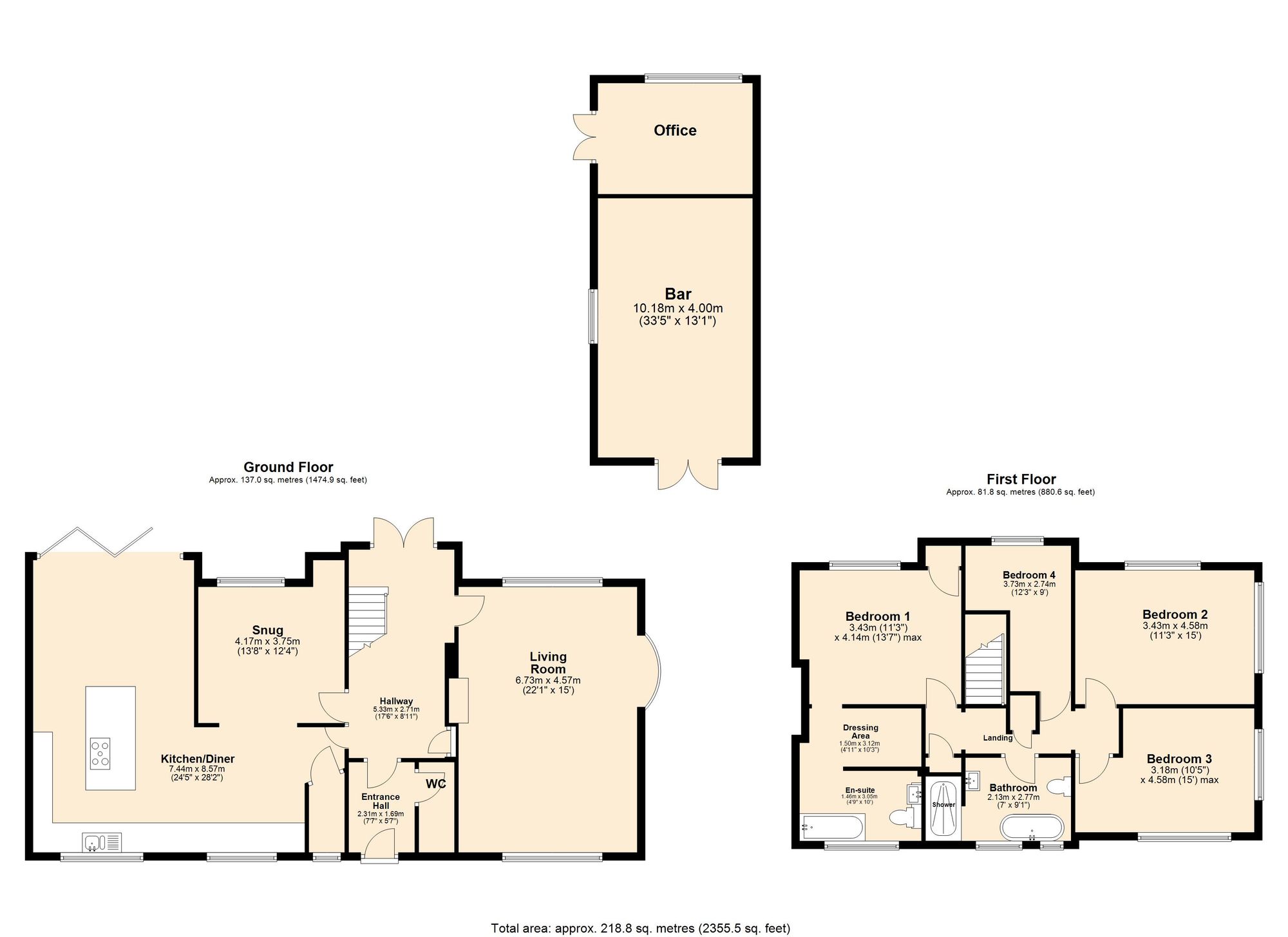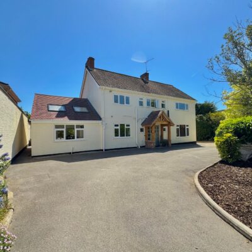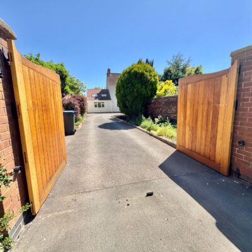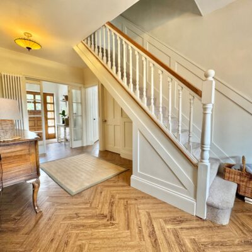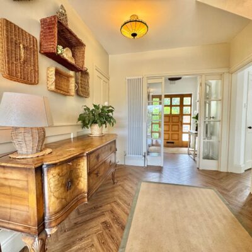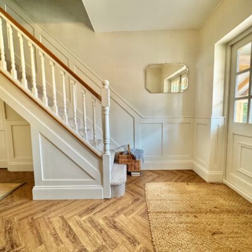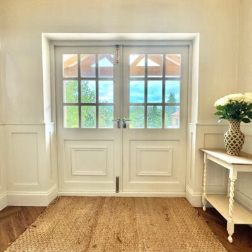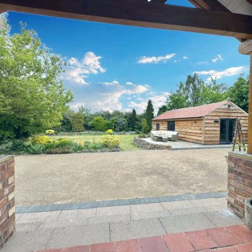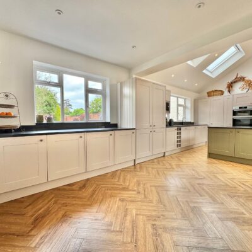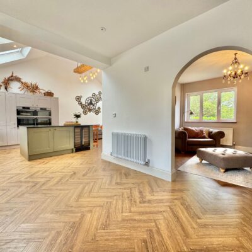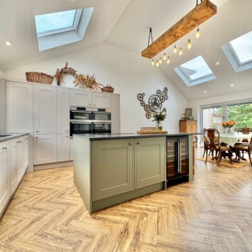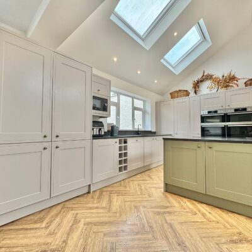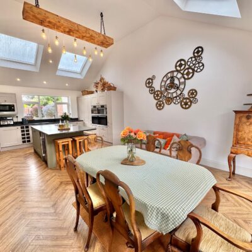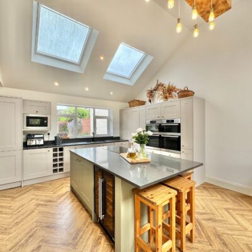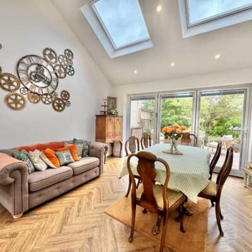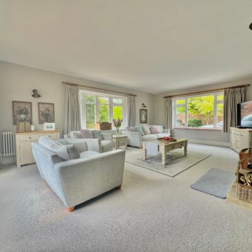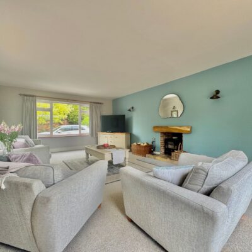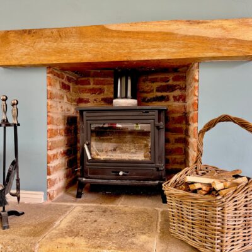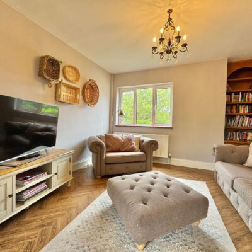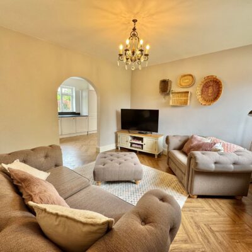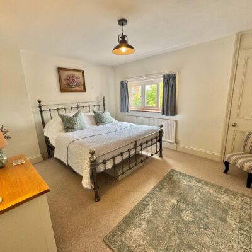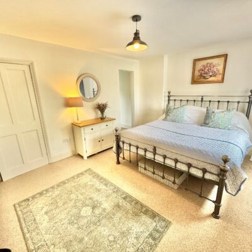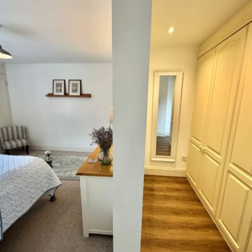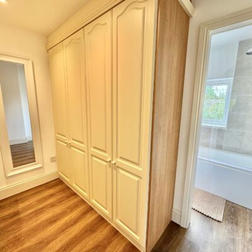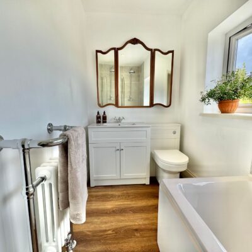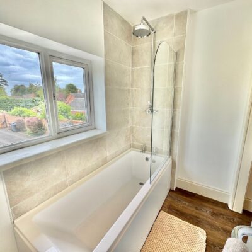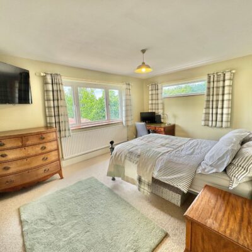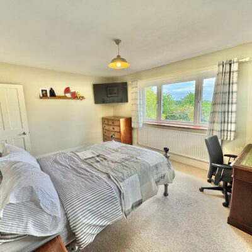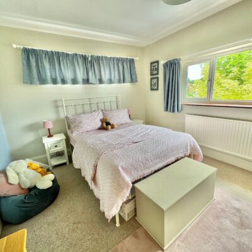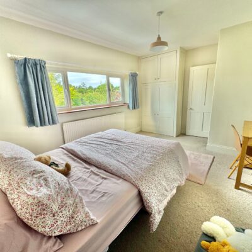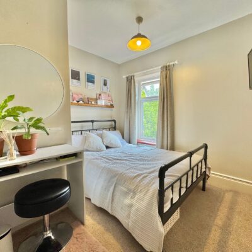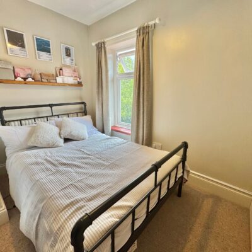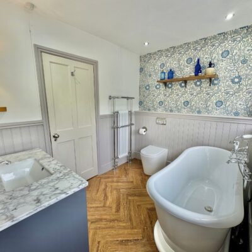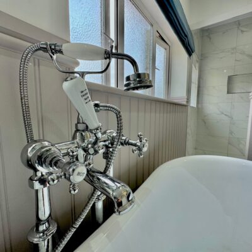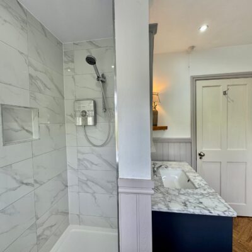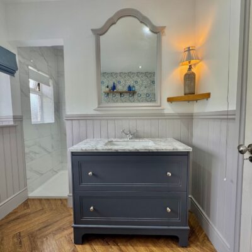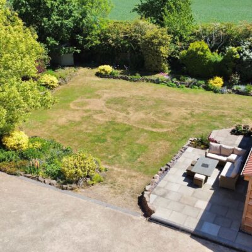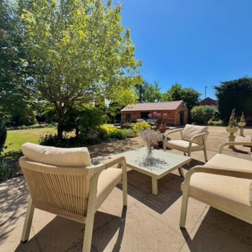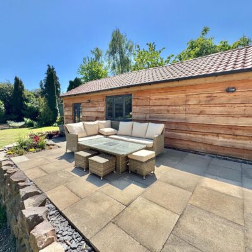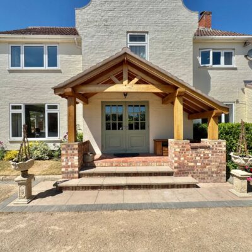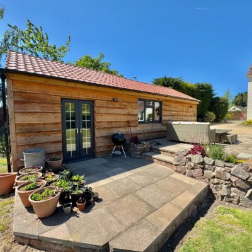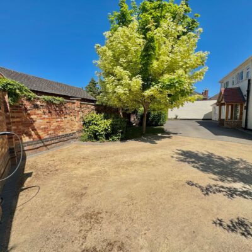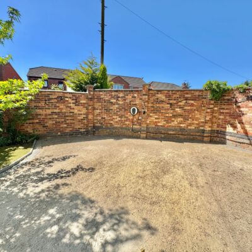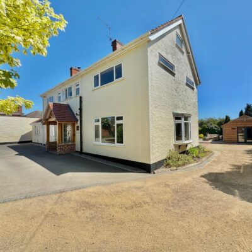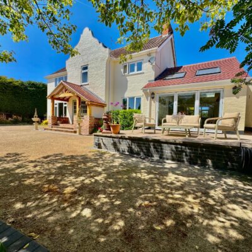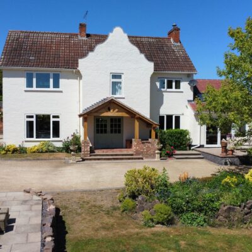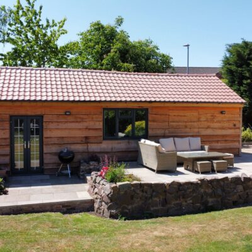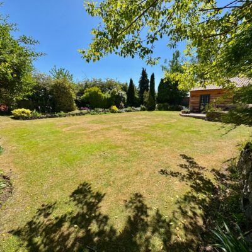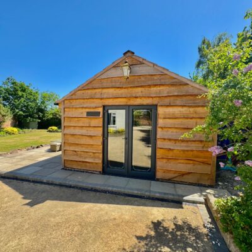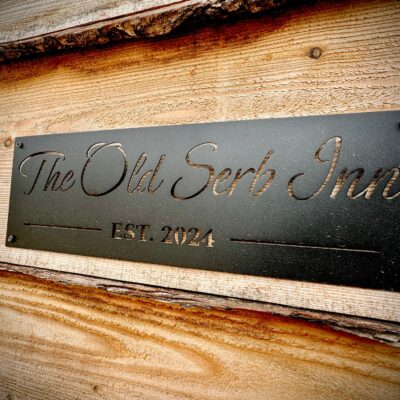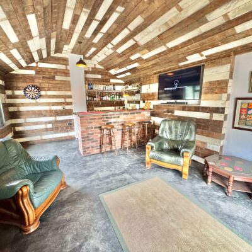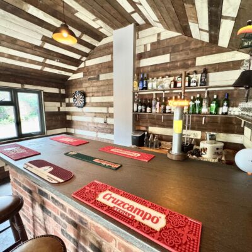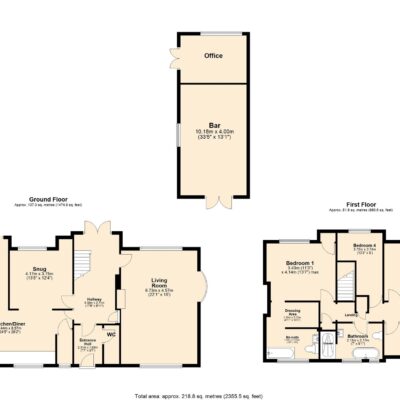Old Forge Road, Fenny Drayton, CV13
Property Features
- PRIVATE GATED ENTRANCE
- RARE OPPORTUNITY TO PURCHASE BEAUTIFUL ESTATE
- A TRADITIONAL DETACHED HOME
- FOUR BEDROOMS
- MASTER EN-SUITE WITH DRESSING AREA
- LARGE KITCHEN/DINER WITH BI-FOLDS
Property Summary
Escape the ordinary with this truly individual and spacious detached residence, tucked away in the picturesque and historic hamlet of Fenny Drayton. Set within an approximate third of an acre of beautifully landscaped, mature gardens, this home offers a rare blend of privacy, character, and tranquillity. Approached via a long, gated driveway, the property sits proudly within grounds that have been lovingly cultivated over the past 50 years, resulting in a garden that is nothing short of a living masterpiece.
Full Details
Exceptional Home with Stunning Private Gardens in Fenny Drayton
Escape the ordinary with this truly individual and spacious detached residence, tucked away in the picturesque and historic hamlet of Fenny Drayton. Set within an approximate third of an acre of beautifully landscaped, mature gardens, this home offers a rare blend of privacy, character, and tranquillity. Approached via a long, gated driveway, the property sits proudly within grounds that have been lovingly cultivated over the past 50 years, resulting in a garden that is nothing short of a living masterpiece.
Inside, the home boasts a wealth of architectural features and generous proportions throughout. The accommodation briefly comprises of a welcoming Entrance Porch and Cloakroom/WC leading to an elegant Reception Hall. The property offers a generous sized lounge with views over the spectacular gardens. Additionally, to the ground floor is a large Kitchen/Diner with Bi-fold doors into the garden and a snug to give you additional space to entertain. To the first floor, the property offers four large double bedrooms, one being Master Ensuite with an additional dressing area. Additionally, the first floor offers a large family bathroom with four-piece suite comprising of bath, separate shower cubicle, toilet and wash hand basin.
Set within approximately a third of an acre, the beautifully landscaped grounds are a true testament to the skill and passion of the current owners. The garden, a living masterpiece, combines mature trees, vibrant flower beds, and a harmonious layout that changes with the seasons, offering an ever-evolving space to enjoy in peace and privacy. Approached via a long, gated driveway, the property exudes both grandeur and seclusion, with the garden providing a natural extension of the home. Whether you’re hosting a summer gathering or simply seeking a quiet corner to relax, this garden offers the perfect setting. The mature trees create an enchanting canopy, while winding paths lead you through thoughtfully planted borders, offering both beauty and a sense of serenity. Ideal for those seeking a retreat from the ordinary, this garden provides a perfect balance of privacy and connection with nature. Its timeless appeal is perfect for garden lovers, families, or anyone looking to invest in a piece of history.
Location – Historic Fenny Drayton
Nestled near the Warwickshire/Leicestershire border, Fenny Drayton is a serene hamlet steeped in history. Recognised as the geographical centre of England, it's best known as the birthplace of the Quaker movement, adding cultural significance to its rural charm.
The village is home to the 12th-century Norman church, St Michael and All Angels, surrounded by one of the UK's oldest circles of yew trees. Despite its peaceful setting, excellent road links provide easy access to nearby towns and cities, making it the ideal haven for professionals and families seeking a countryside lifestyle without sacrificing convenience.
GROUND FLOOR
Entrance Hall 7' 7" x 5' 7" (2.31m x 1.70m)
Wc
Hallway 17' 6" x 8' 11" (5.33m x 2.72m)
Living Room 22' 1" x 15' 0" (6.73m x 4.57m)
Kitchen/Diner 28' 2" x 24' 5" (8.59m x 7.44m)
Snug 13' 8" x 12' 4" (4.17m x 3.76m)
FIRST FLOOR
Landing
Bedroom One 13' 7" x 11' 3" (4.14m x 3.43m)
Dressing Area 10' 3" x 4' 11" (3.12m x 1.50m)
En-suite 10' 0" x 4' 9" (3.05m x 1.45m)
Bedroom Two 15' 0" x 11' 3" (4.57m x 3.43m)
Bedroom Three 15' 0" x 10' 5" (4.57m x 3.18m)
Bedroom Four 12' 3" x 9' 0" (3.73m x 2.74m)
Bathroom 9' 1" x 7' 0" (2.77m x 2.13m)
Bar / Office

