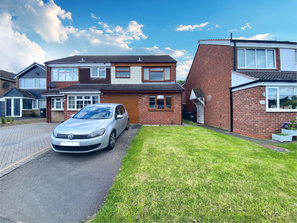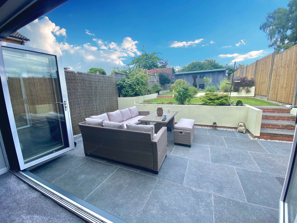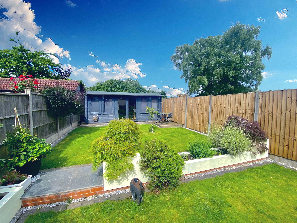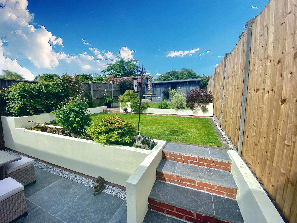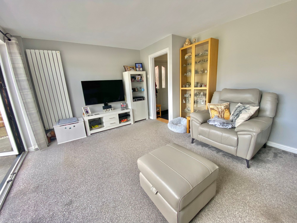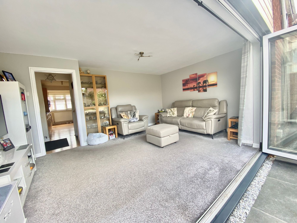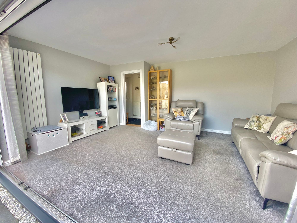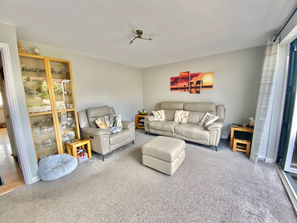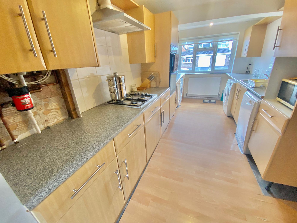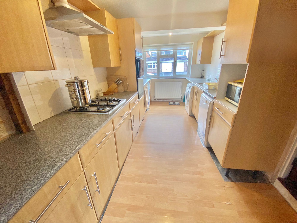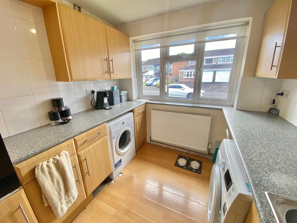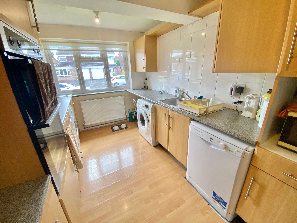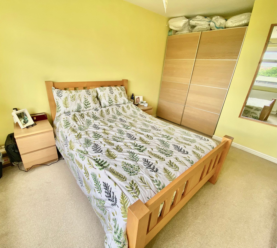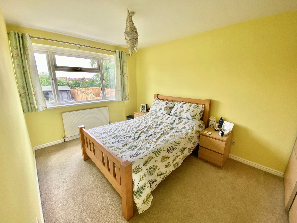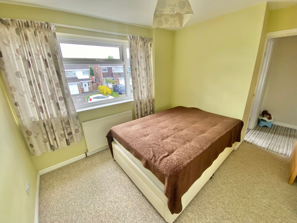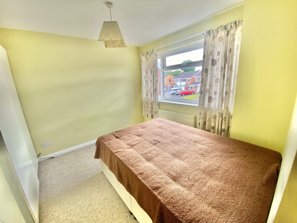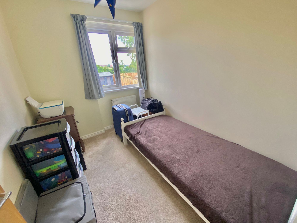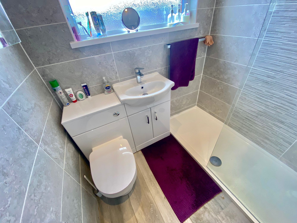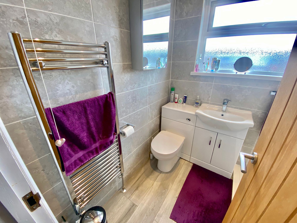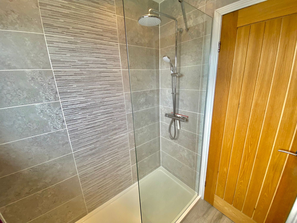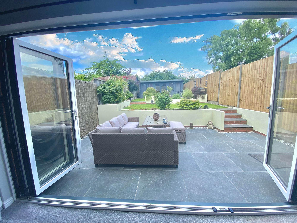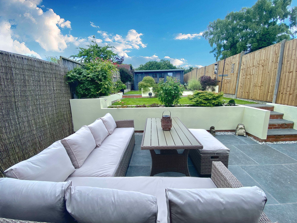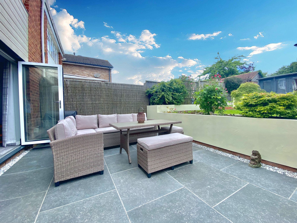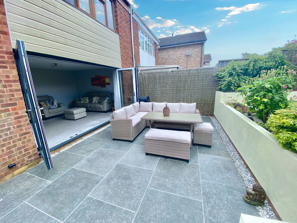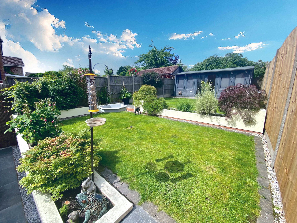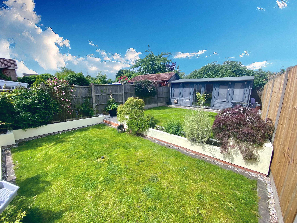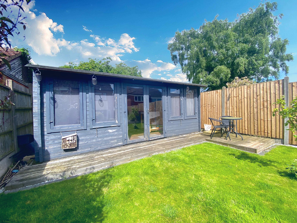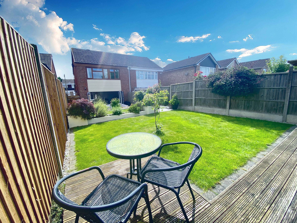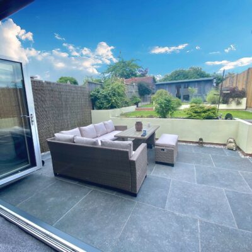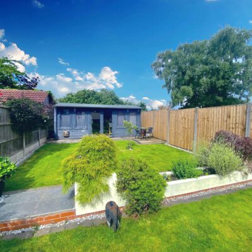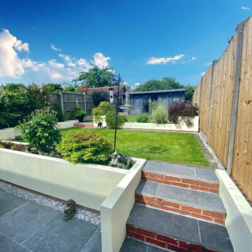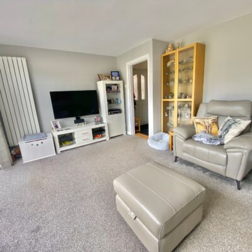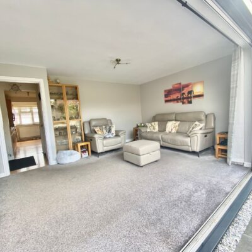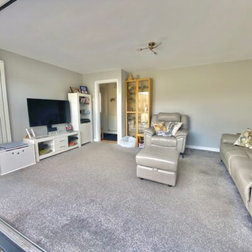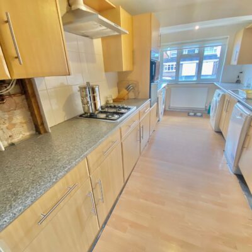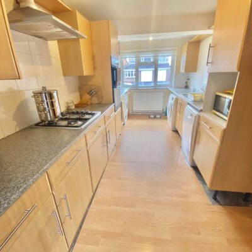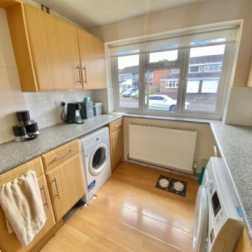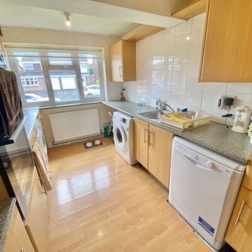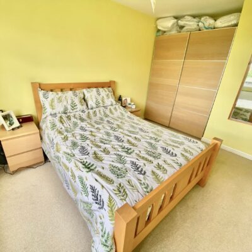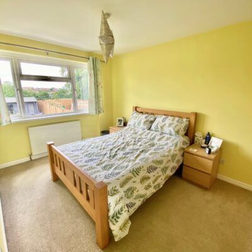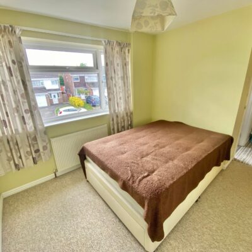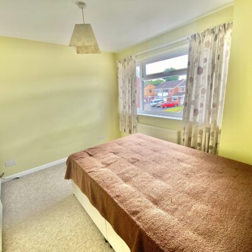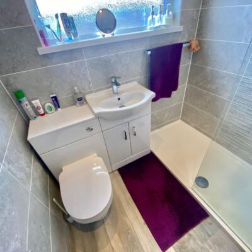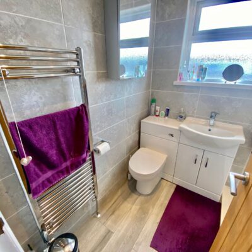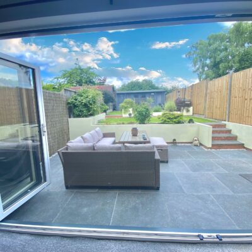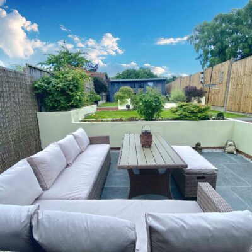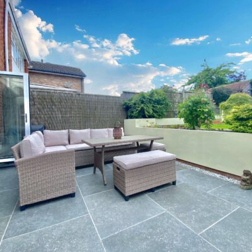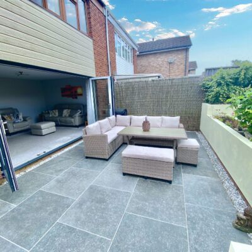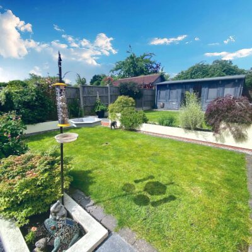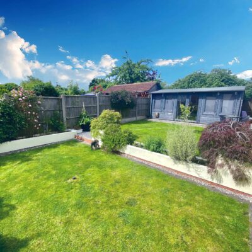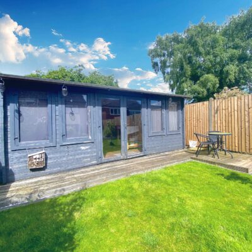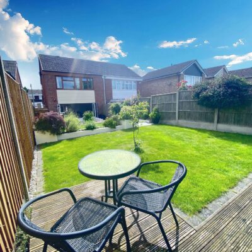Portland Drive, Nuneaton, CV10
Property Features
- SEMI DETACHED
- STUNNING REAR GARDEN
- BIFOLD DOORS INTERLINKING INSIDE/OUTSIDE LIVING
- OFF ROAD PARKING & GARAGE
- OUTBUILDING FOR WORKSHOP
Property Summary
Full Details
“ FANTASTIC FAMILY HOME - CHECK OUT THE GARDEN ” We are delighted to bring to market this three bedroom semi detached property on the very popular Portland Drive, Nuneaton. On arrival the property offers off road parking garage to front with a garden lawn and side access to entrance. On the ground floor the property offers kitchen to the front that is in need of some modernisation with access to garage, stairs to first floor and access to lounge at the rear. Into the lounge area the the bifold doors transform the room letting in so much natural light and when open interlinking inside/outside living a fantastic space to enjoy on a warm summers day. To the first floor there are three bedrooms and family bathroom. Externally to the rear the garden is a stunning place to enjoy and entertain. Built and designed over split levels the garden patio is a beautiful place to relax with bifold doors interlinking inside/outside living. Up the garden steps the garden lawn soaks up all the sun leading to a large outbuilding mainly for storage with power supply fitted.
Lounge 16' 4" x 12' 4" (4.98m x 3.76m)
Kitchen 15' 5" x 8' 1" (4.70m x 2.46m)
Garage 15' 5" x 7' 7" (4.70m x 2.31m)
Bedroom One 13' 10" x 9' 1" (4.22m x 2.77m)
Bedroom Two 11' 0" x 9' 10" (3.35m x 3.00m)
Bedroom Three 9' 3" x 7' 0" (2.82m x 2.13m)
Shower Room 6' 0" x 5' 10" (1.83m x 1.78m)

