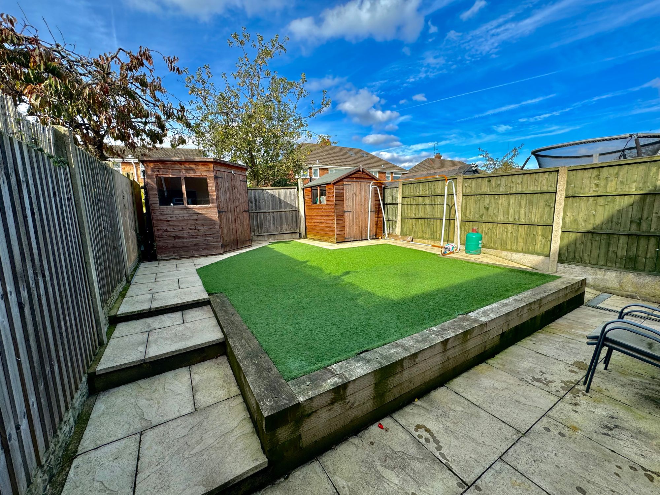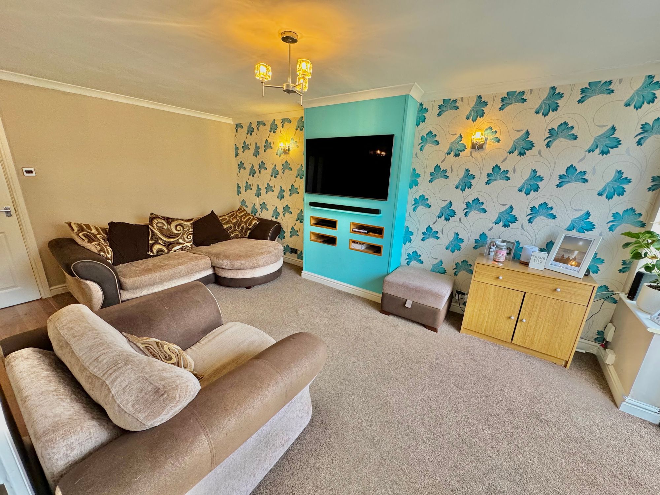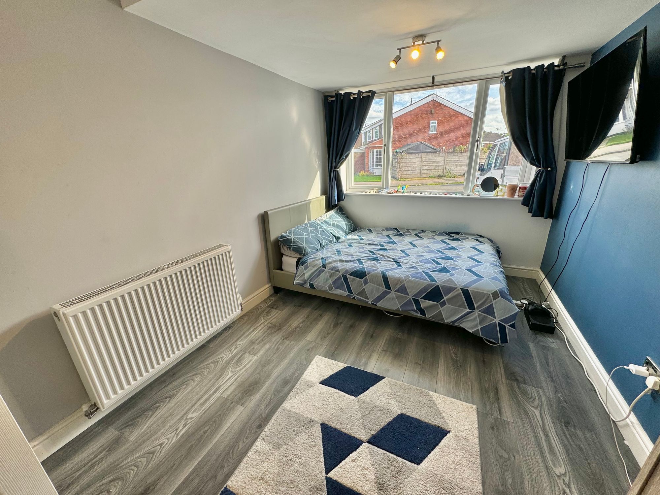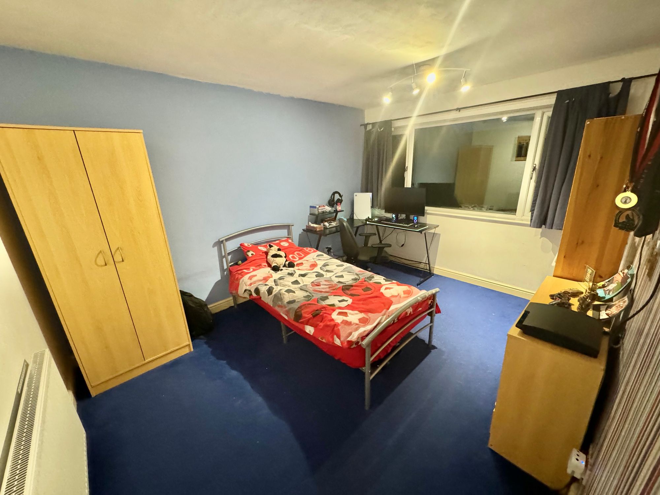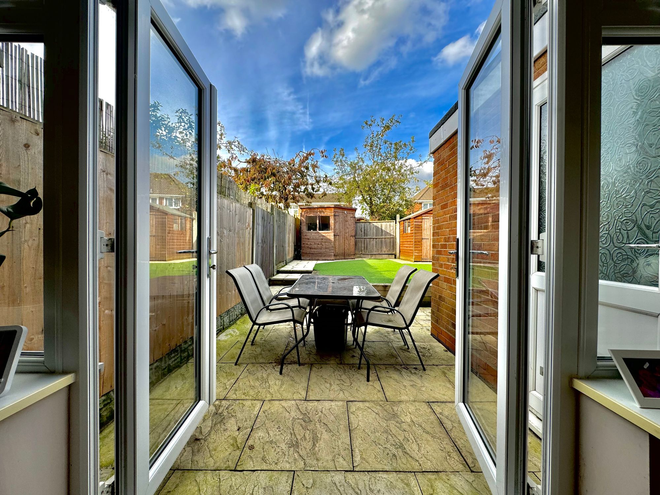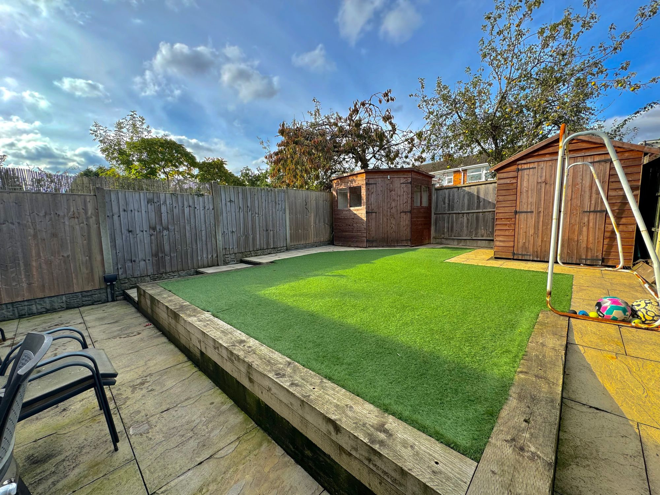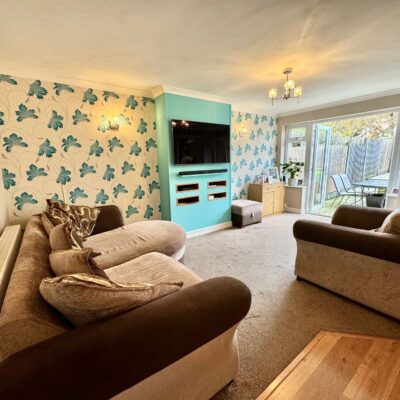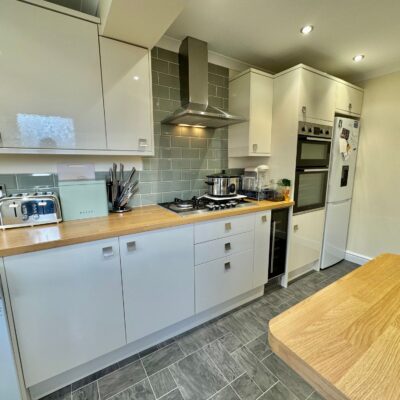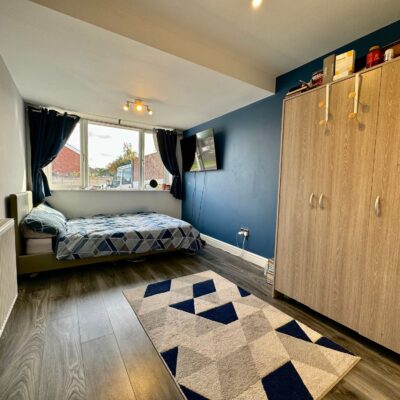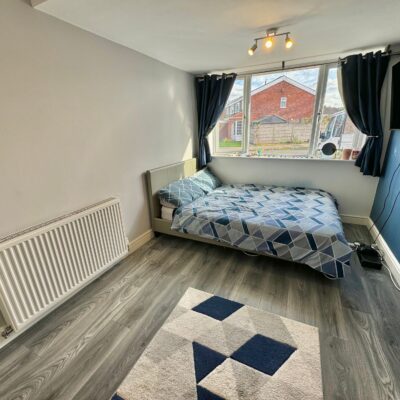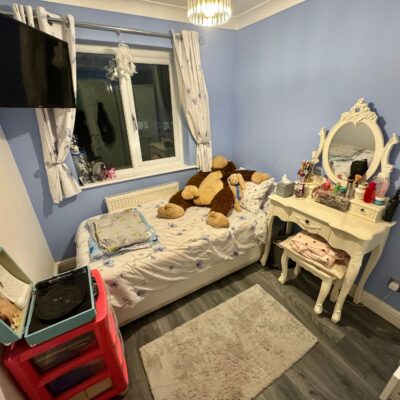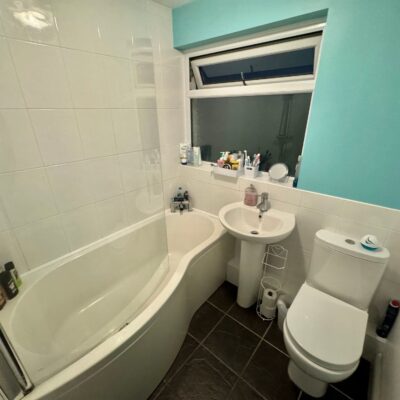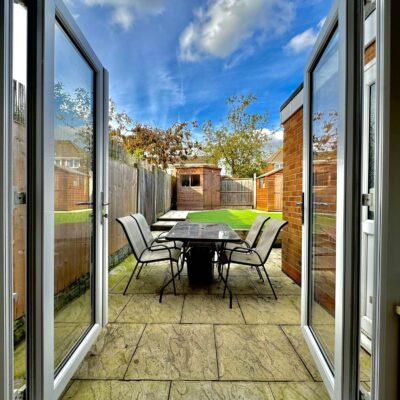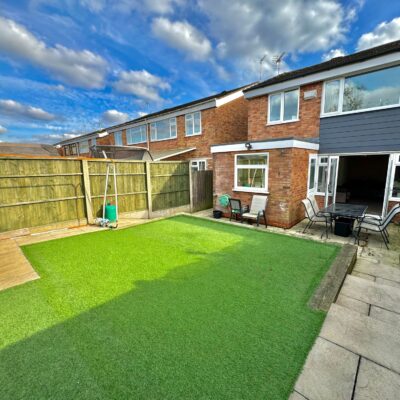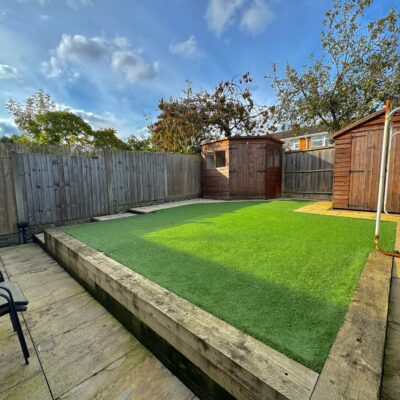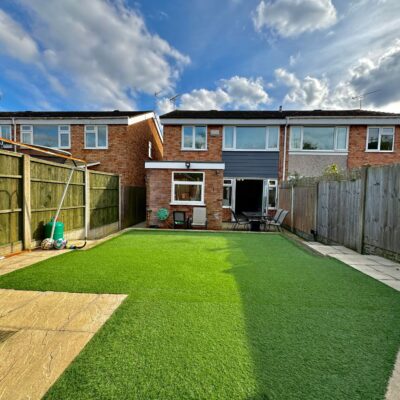Portland Drive, Nuneaton, CV10
Property Features
- SEMI DETACHED PROPERTY
- FOUR BEDROOMS
- LOUNGE/DINER
- EXTENDED KITCHEN TO THE REAR
- OFF ROAD PARKING TO FRONT
- CLOSE TO SCHOOLS
Property Summary
Full Details
“ SUPER SPACIOUS HOME IN POPULAR LOCATION ” We are delighted to bring to market this fantastic four bedroom family home in a quiet close location on Portland Drive, Nuneaton. On arrival the property provides spacious parking to front driveway with side access to the rear. Internally the ground floor comprises ; entrance hall, wc, downstairs bedroom, lounge/diner and kitchen. To the first floor there are three bedrooms and bathroom fitted with three piece suite. Externally the garden is a great space to enjoy all year round with patio and astroturf lawn with two garden sheds. Viewings are via appointment only so please call to book a viewing. Solar panels fitted by Shade Greener that are transferred to new owners.
GROUND FLOOR
Entrance Hall 11' 8" x 9' 3" (3.56m x 2.82m)
Downstairs Bedroom 13' 1" x 8' 4" (3.99m x 2.54m)
Lounge/Diner 16' 4" x 9' 10" (4.98m x 3.00m)
Kitchen 16' 6" x 7' 0" (5.03m x 2.13m)
FIRST FLOOR
Bedroom One 12' 9" x 10' 9" (3.89m x 3.28m)
Bedroom Two 12' 7" x 9' 9" (3.84m x 2.97m)
Bedroom Three 9' 7" x 6' 0" (2.92m x 1.83m)
Bathroom 7' 6" x 6' 2" (2.29m x 1.88m)


