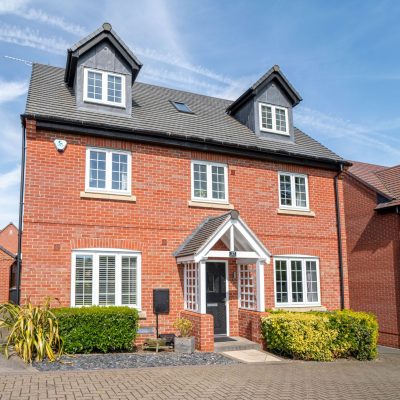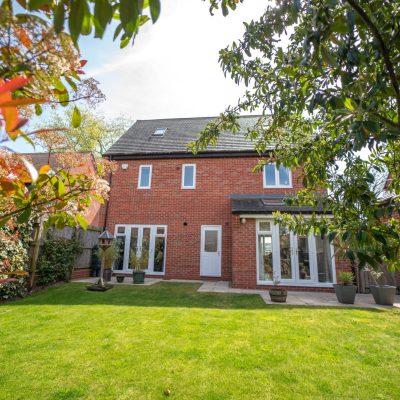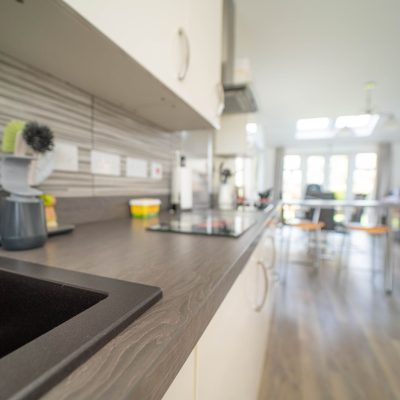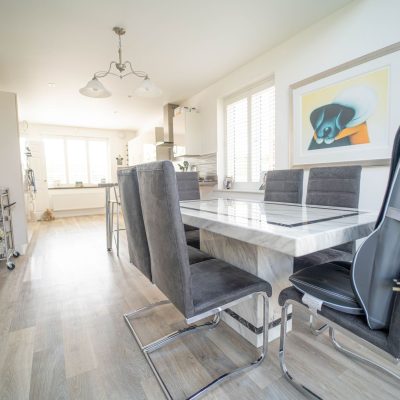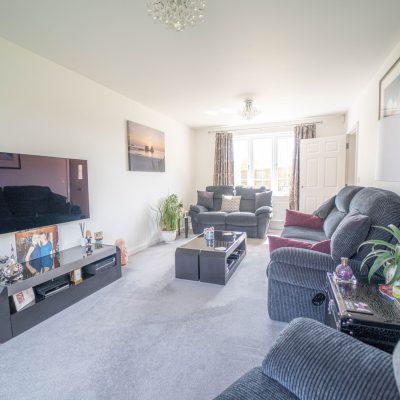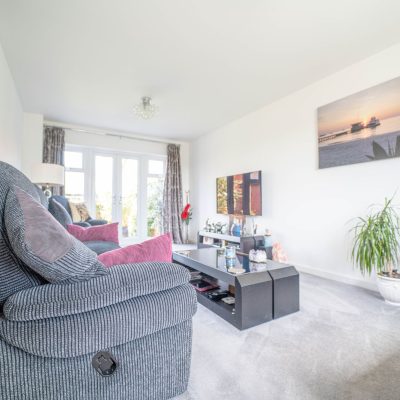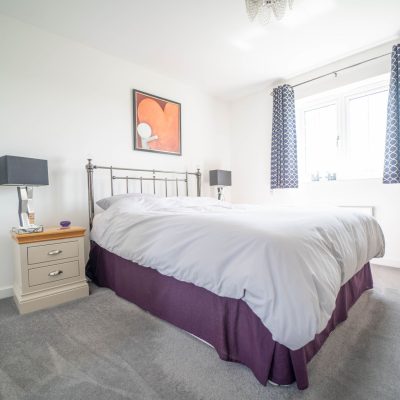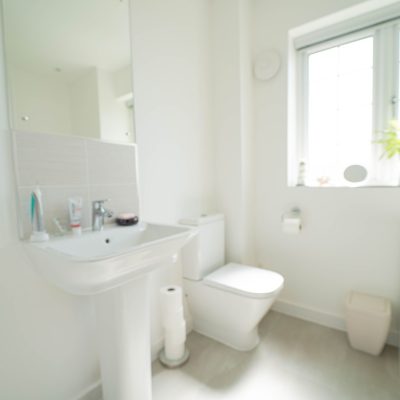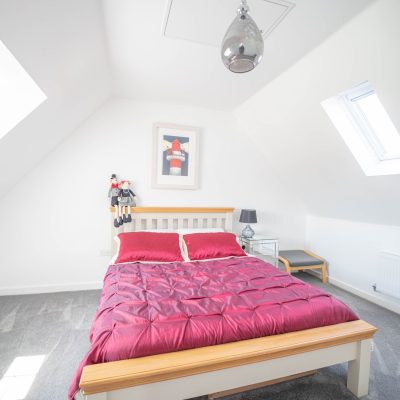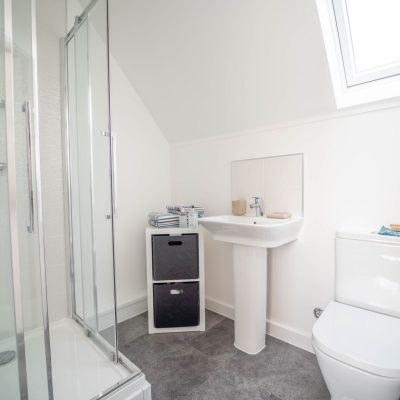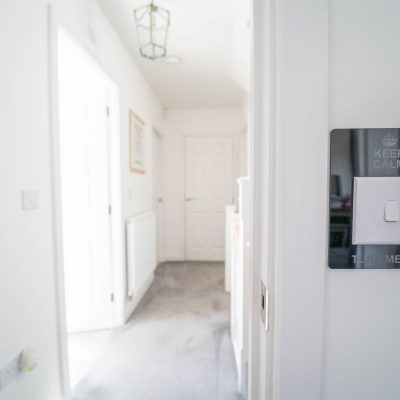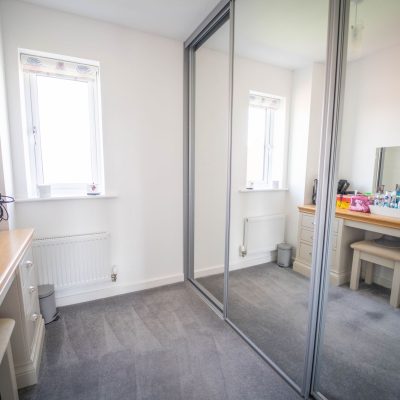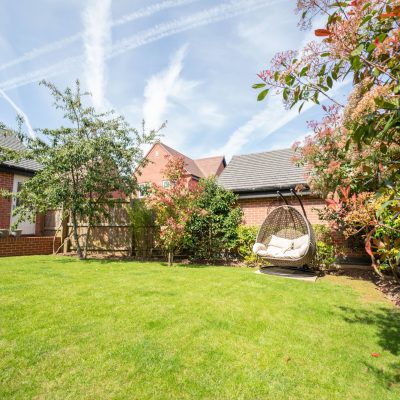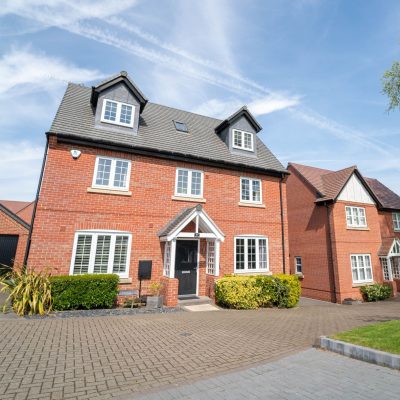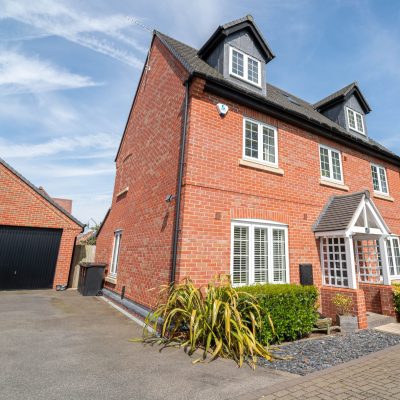Quincy Close, Nuneaton, CV11
Property Features
- DETACHED FAMILY HOME
- FIVE BEDROOMS
- BUILT AND DESIGNED OVER THREE FLOORS
- THREE BATHROOMS
- SPACIOUS PARKING FOR 4/5 CARS WITH EXTRA SPACE OPPOSITE
- GARAGE TO SIDE WITH SIDE ACCESS TO GARDEN
Property Summary
Full Details
"STUNNING FAMILY HOME ON PRIVATE DEVELOPMENT" We are delighted to bring to market this incredible five bedroom detached home on the very popular Quincy Close, Nuneaton. Set in the countryside grounds of Bramcote the property is situated on a private drive offering families and purchasers that are looking to upsize a stunning design built over three floors.
On arrival the property offers spacious parking to the side and opposite the property with direct access to garage. Internally on the ground floor you will find off the entrance hall ; kitchen/diner, lounge, utility room and guest cloakroom.
FIRST FLOOR - Off the first floor landing you will find ; bedroom one with dressing room and en-suite bathroom, bedroom two, bedroom four and family bathroom fitted with three piece suite.
SECOND FLOOR - To the upper floor you will find ; bedroom three with en-suite shower room and bedroom five.
Externally to the rear the property offers a beautiful garden space with patio and lawn area with side access to garage and garden gate, the perfect space to enjoy in the summer months.
GROUND FLOOR
Entrance Hall 15' 1" x 7' 6" (4.60m x 2.29m)
Lounge 22' 11" x 10' 9" (6.99m x 3.28m)
Kitchen/Diner 27' 2" x 10' 5" (8.28m x 3.18m)
Utility Room 7' 6" x 4' 11" (2.29m x 1.50m)
Guest Cloakroom
FIRST FLOOR
Bedroom One 12' 1" x 11' 1" (3.68m x 3.38m)
Dressing Room 7' 10" x 5' 6" (2.39m x 1.68m)
En-Suite Shower Room 8' 2" x 7' 10" (2.49m x 2.39m)
Bedroom Two 10' 9" x 9' 10" (3.28m x 3.00m)
Bedroom Four 10' 5" x 10' 2" (3.18m x 3.10m)
Family Bathroom
SECOND FLOOR
Bedroom Five 11' 9" x 9' 10" (3.58m x 3.00m)
Bedroom Three 15' 8" x 8' 9" (4.78m x 2.67m)
En-suite Shower Room



































