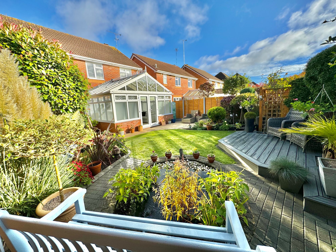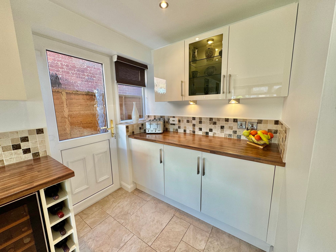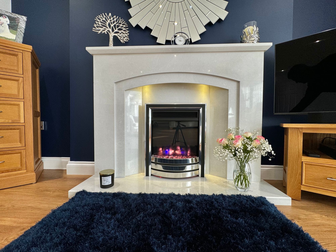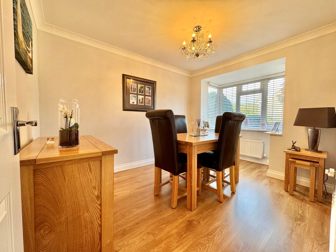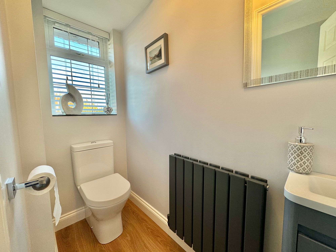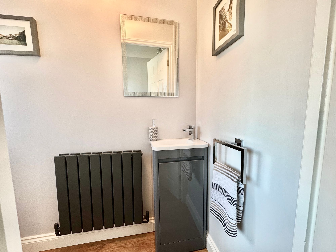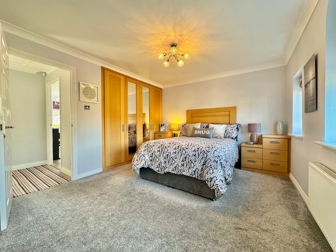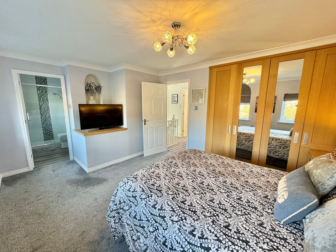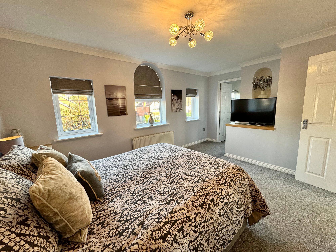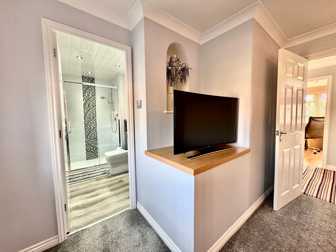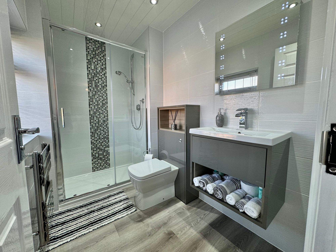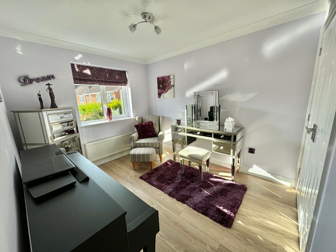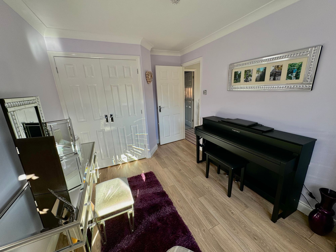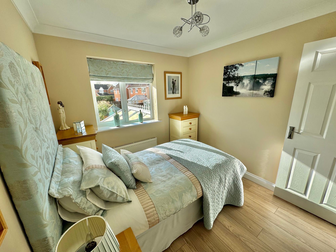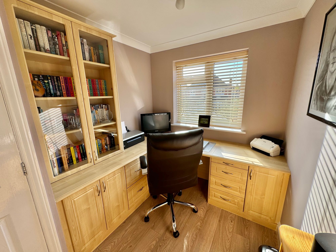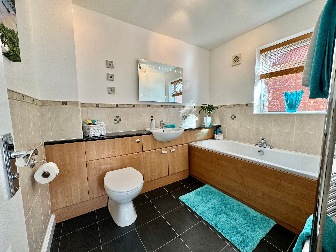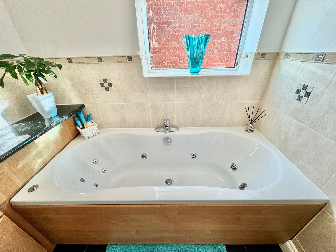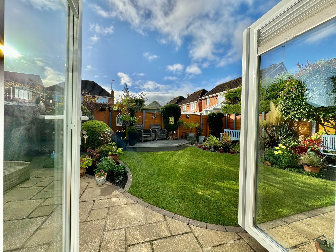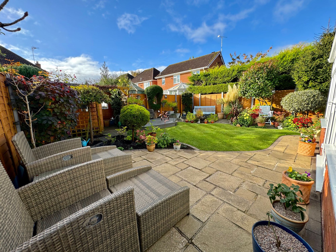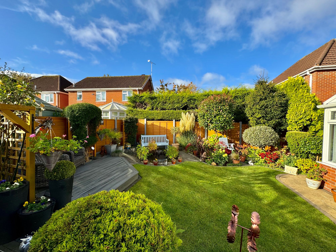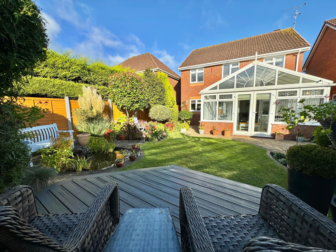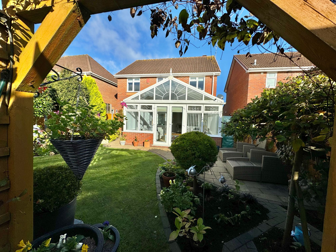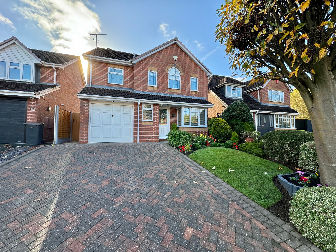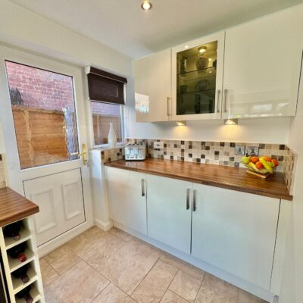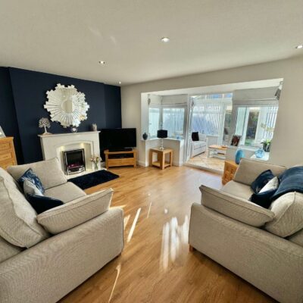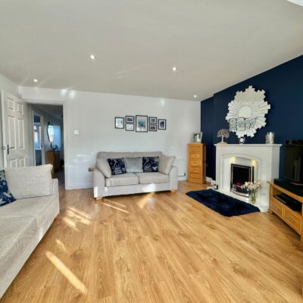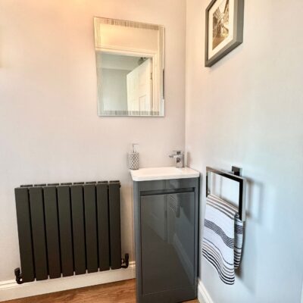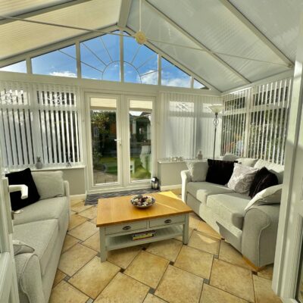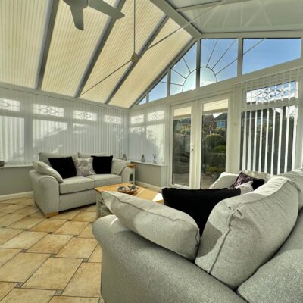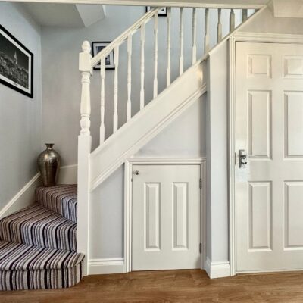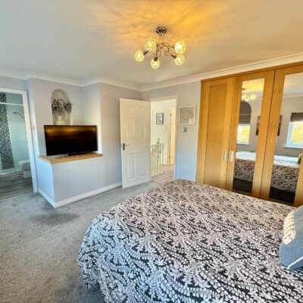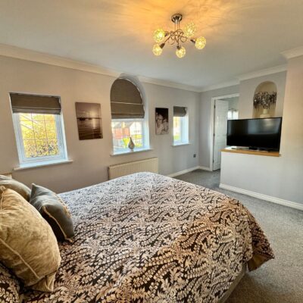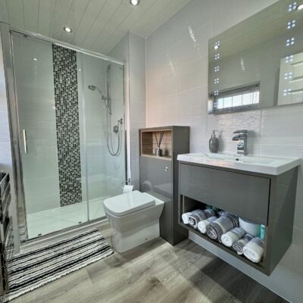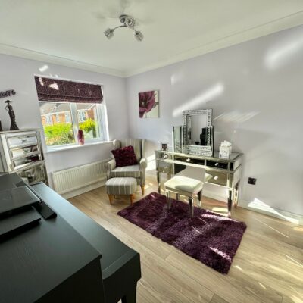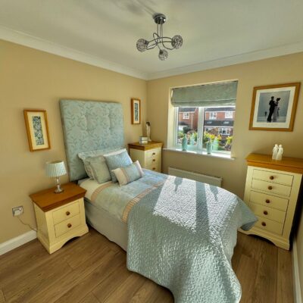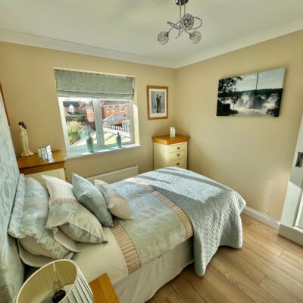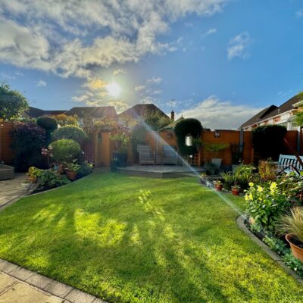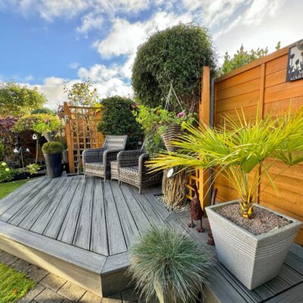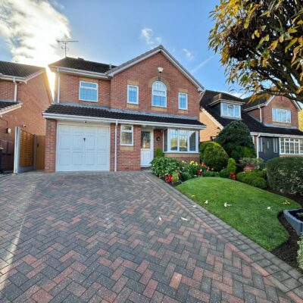Ribbonfields, Nuneaton, CV11
Property Features
- FOUR BEDROOMS
- DETACHED FAMILY HOME
- SPACIOUS CONSERVATORY TO THE REAR
- OFF ROAD PARKING & GARAGE
- CLOSE TO TOWN CENTRE
Property Summary
We are thrilled to present this exquisite four-bedroom detached family home located in the highly sought-after Ribbonfields area of Nuneaton. Nestled in a peaceful close just a short distance from the town center, this property is ideal for families looking to upsize, offering a perfect blend of comfort and convenience.
As you approach the home, you'll appreciate the off-road parking with a driveway leading directly to the garage, complemented by a small, well-maintained garden lawn area. Step inside to discover a welcoming entrance hall that sets the tone for the rest of the home. The ground floor features a convenient WC, access to the garage, a spacious dining room, and a fully fitted kitchen, making it perfect for family gatherings. The living room flows seamlessly into a bright conservatory at the rear, with double doors opening to the beautifully landscaped garden.
Full Details
“ Stunning Family Home in a Quiet Close ”
We are thrilled to present this exquisite four-bedroom detached family home located in the highly sought-after Ribbonfields area of Nuneaton. Nestled in a peaceful close just a short distance from the town center, this property is ideal for families looking to upsize, offering a perfect blend of comfort and convenience.
As you approach the home, you'll appreciate the off-road parking with a driveway leading directly to the garage, complemented by a small, well-maintained garden lawn area. Step inside to discover a welcoming entrance hall that sets the tone for the rest of the home. The ground floor features a convenient WC, access to the garage, a spacious dining room, and a fully fitted kitchen, making it perfect for family gatherings. The living room flows seamlessly into a bright conservatory at the rear, with double doors opening to the beautifully landscaped garden.
On the first floor, you'll find four generously sized bedrooms, each with its own unique character. The master suite boasts fitted wardrobes and a private en-suite bathroom for added luxury. The family bathroom is elegantly designed with a three-piece suite, including a wash hand basin, WC, and a relaxing jacuzzi-style bathtub.
Step outside to the rear garden, a fantastic space transformed by the current owners into a serene oasis. Enjoy al fresco dining on the large patio, unwind on the raised decking area, or relax by the garden pond. The garden also offers room for a shed and convenient side access to the front of the property.
With local amenities including shops, schools, and parks nearby, along with easy access to the Pingles Leisure Centre, this home truly offers the best of family living. Don't miss the opportunity to make this stunning property your own!
GROUND FLOOR
Entrance Hall 14' 9" x 6' 7" (4.50m x 2.01m)
Wc 6' 6" x 2' 9" (1.98m x 0.84m)
Dining Room 12' 9" x 8' 7" (3.89m x 2.62m)
Kitchen 15' 1" x 9' 3" (4.60m x 2.82m)
Living Room 14' 9" x 13' 1" (4.50m x 3.99m)
Conservatory 14' 3" x 13' 0" (4.34m x 3.96m)
Garage 16' 5" x 8' 3" (5.00m x 2.51m)
FIRST FLOOR
Bedroom One 16' 7" x 10' 9" (5.05m x 3.28m)
En-Suite 8' 4" x 4' 11" (2.54m x 1.50m)
Bedroom Two 9' 3" x 8' 5" (2.82m x 2.57m)
Bedroom Three 8' 11" x 8' 4" (2.72m x 2.54m)
Bedroom Four / Office 8' 11" x 7' 0" (2.72m x 2.13m)
Bathroom 8' 4" x 7' 1" (2.54m x 2.16m)


