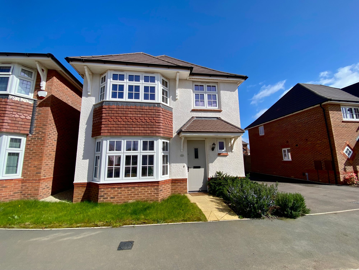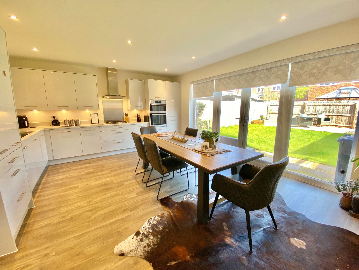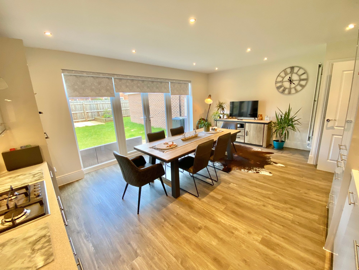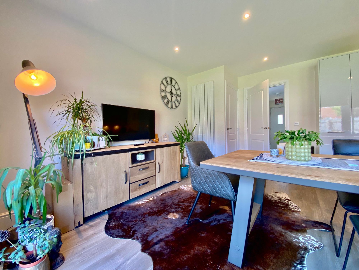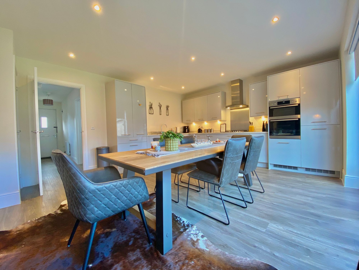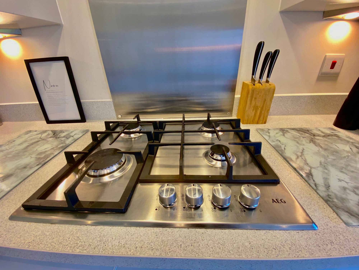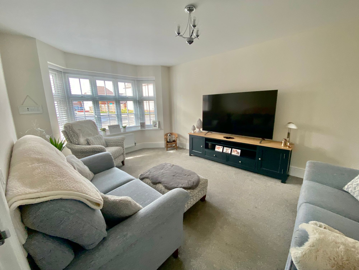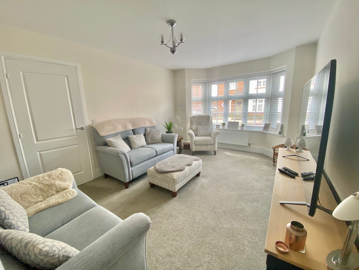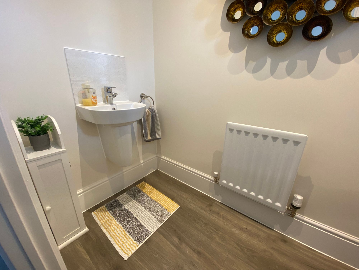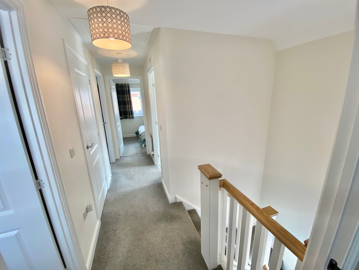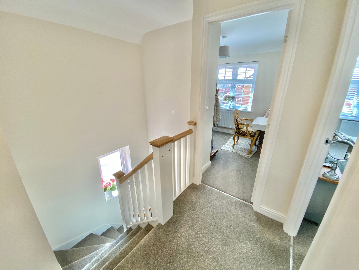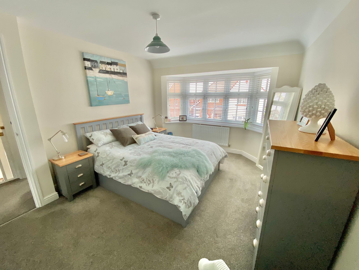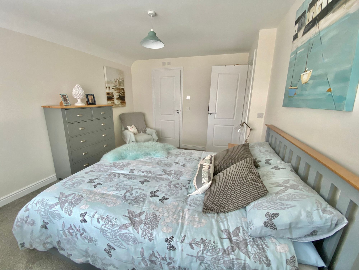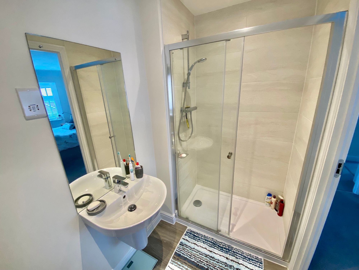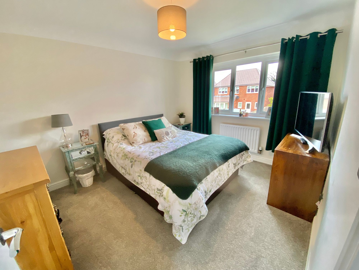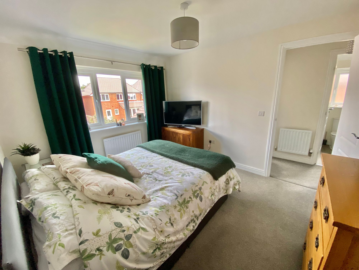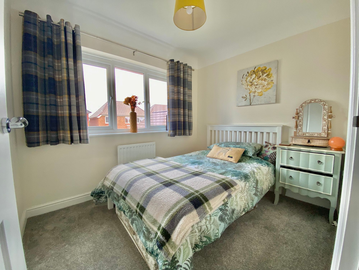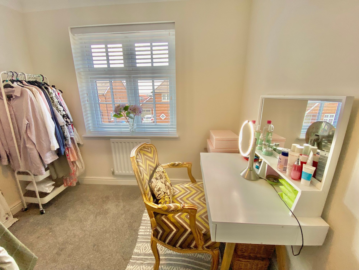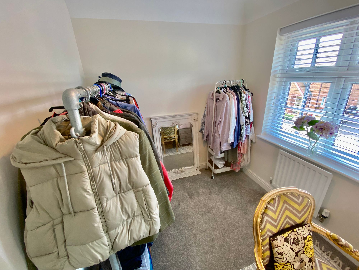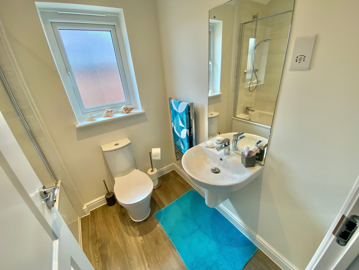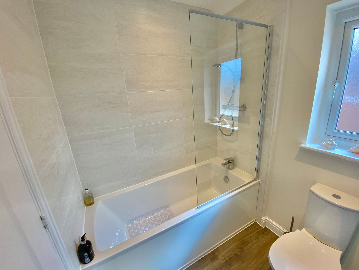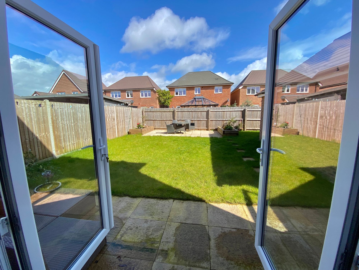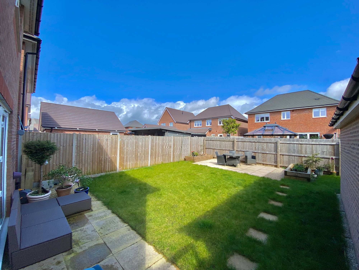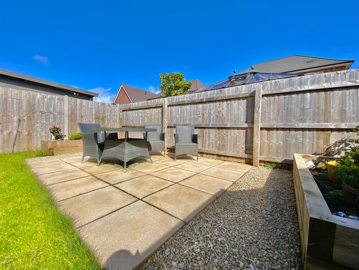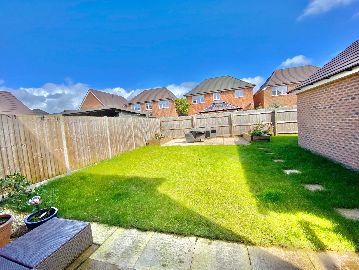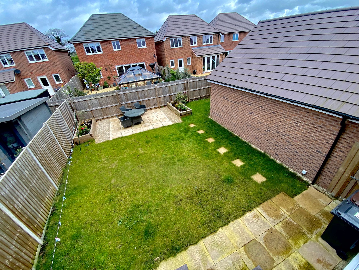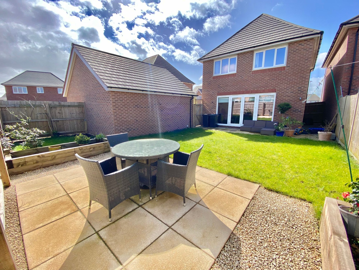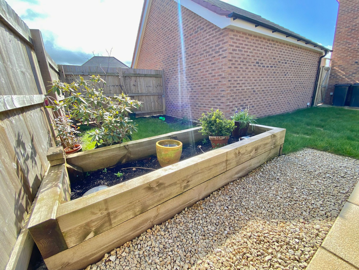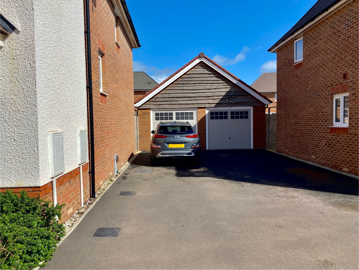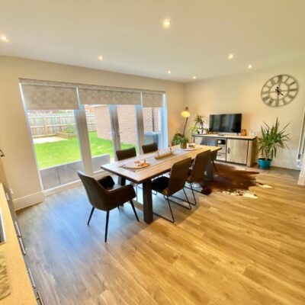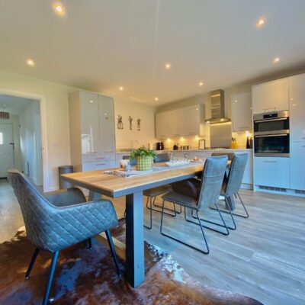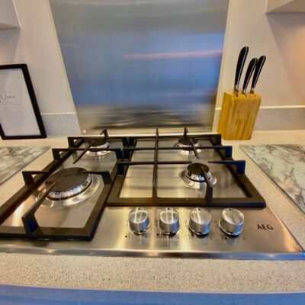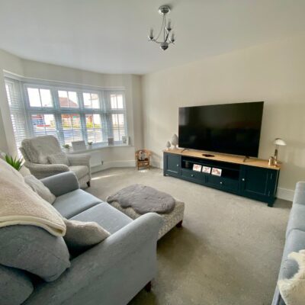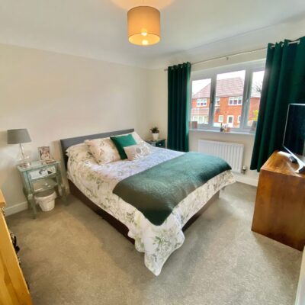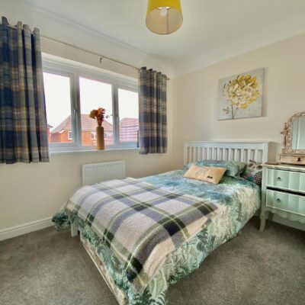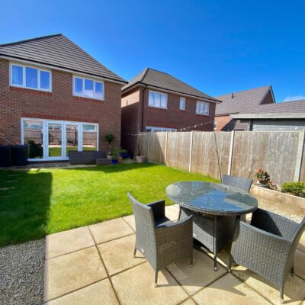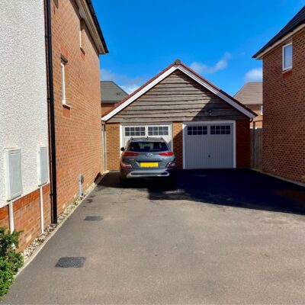Roman Avenue, Nuneaton, CV11
Property Features
- DETACHED FAMILY HOME
- FOUR BEDROOMS
- SHOW HOME FINISH
- OPEN-PLAN KITCHEN/DINER
- BEAUTIFUL REAR GARDEN PLOT
- OFF ROAD PARKING & GARAGE
Property Summary
Full Details
“ W O W - S T U N N I N G - F A M I L Y - H O M E ” We are delighted to bring to market this stunning four bedroom detached property built and designed just three years ago on the very popular Roman Avenue, Nuneaton. On arrival its stunning approach offers a spacious driveway to side with direct access to garage, internally into the entrance hall the ground floor offers living room to front, open-plan kitchen/diner with stunning views of the garden. To the first floor there are four bedrooms with bedroom one fitted with en-suite bathroom comprising ; wash hand basin, wc and double shower. Across the landing the bathroom is fully fitted with three piece suite. Externally to the rear the property offers a fantastic garden space with paved patio terrace with garden lawn and a second seating area perfect to enjoy in the summer months. There is side access gate to driveway & garage. To view this property contact us on 07988494240
Living Room 16' 3" x 11' 5" (4.95m x 3.48m)
Kitchen/Diner 19' 4" x 14' 7" (5.89m x 4.45m)
Wc 7' 1" x 3' 5" (2.16m x 1.04m)
Bedroom One 14' 4" x 10' 10" (4.37m x 3.30m)
En-Suite 7' 7" x 4' 8" (2.31m x 1.42m)
Bedroom Two 11' 9" x 10' 0" (3.58m x 3.05m)
Bedroom Three 8' 10" x 8' 5" (2.69m x 2.57m)
Bedroom Four 9' 2" x 7' 6" (2.79m x 2.29m)
Bathroom 6' 7" x 5' 8" (2.01m x 1.73m)
Garage 19' 11" x 10' 7" (6.07m x 3.23m)

