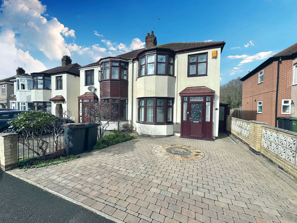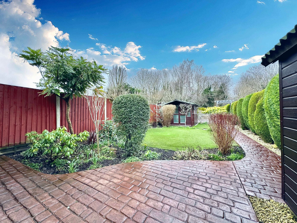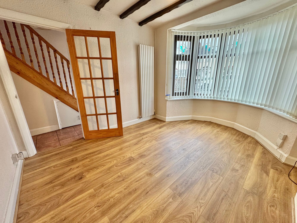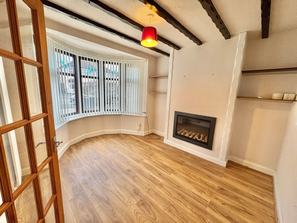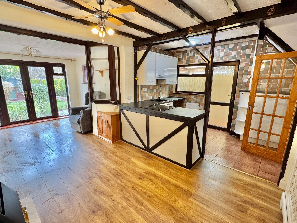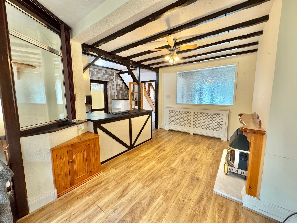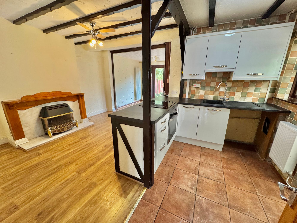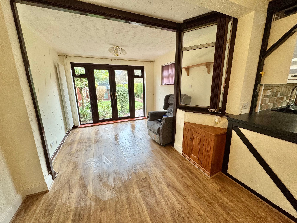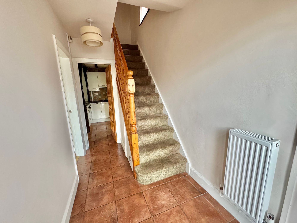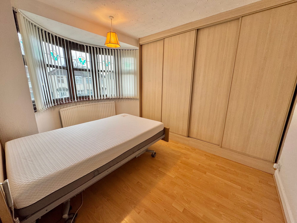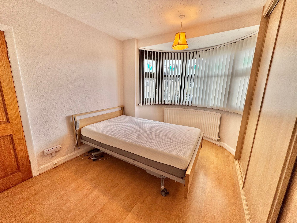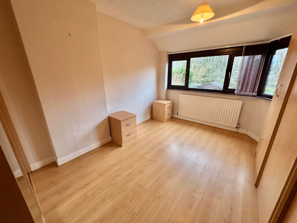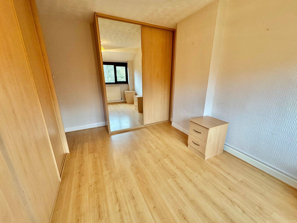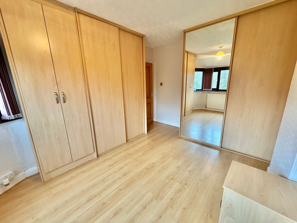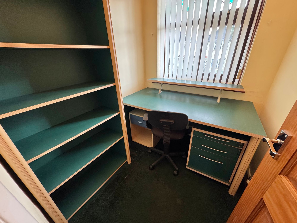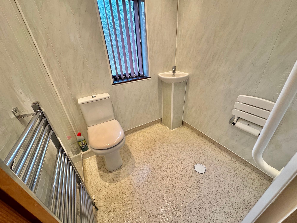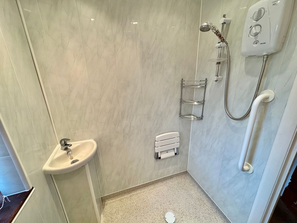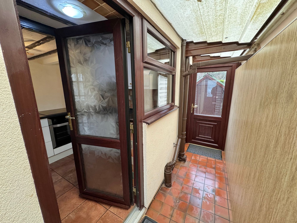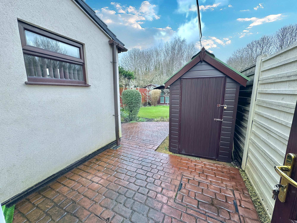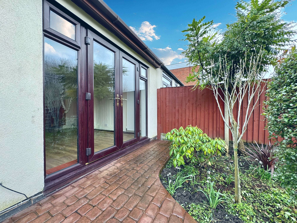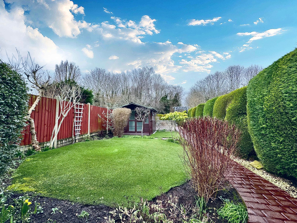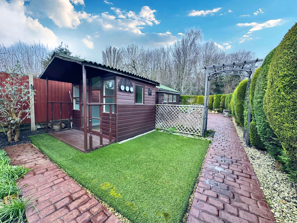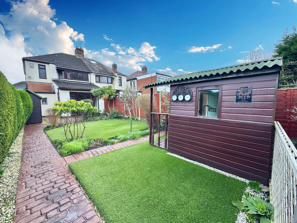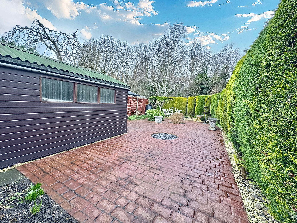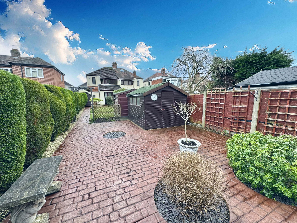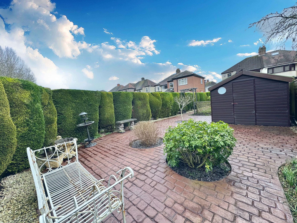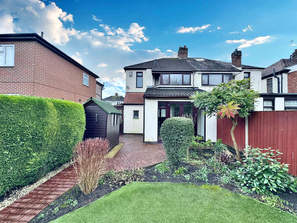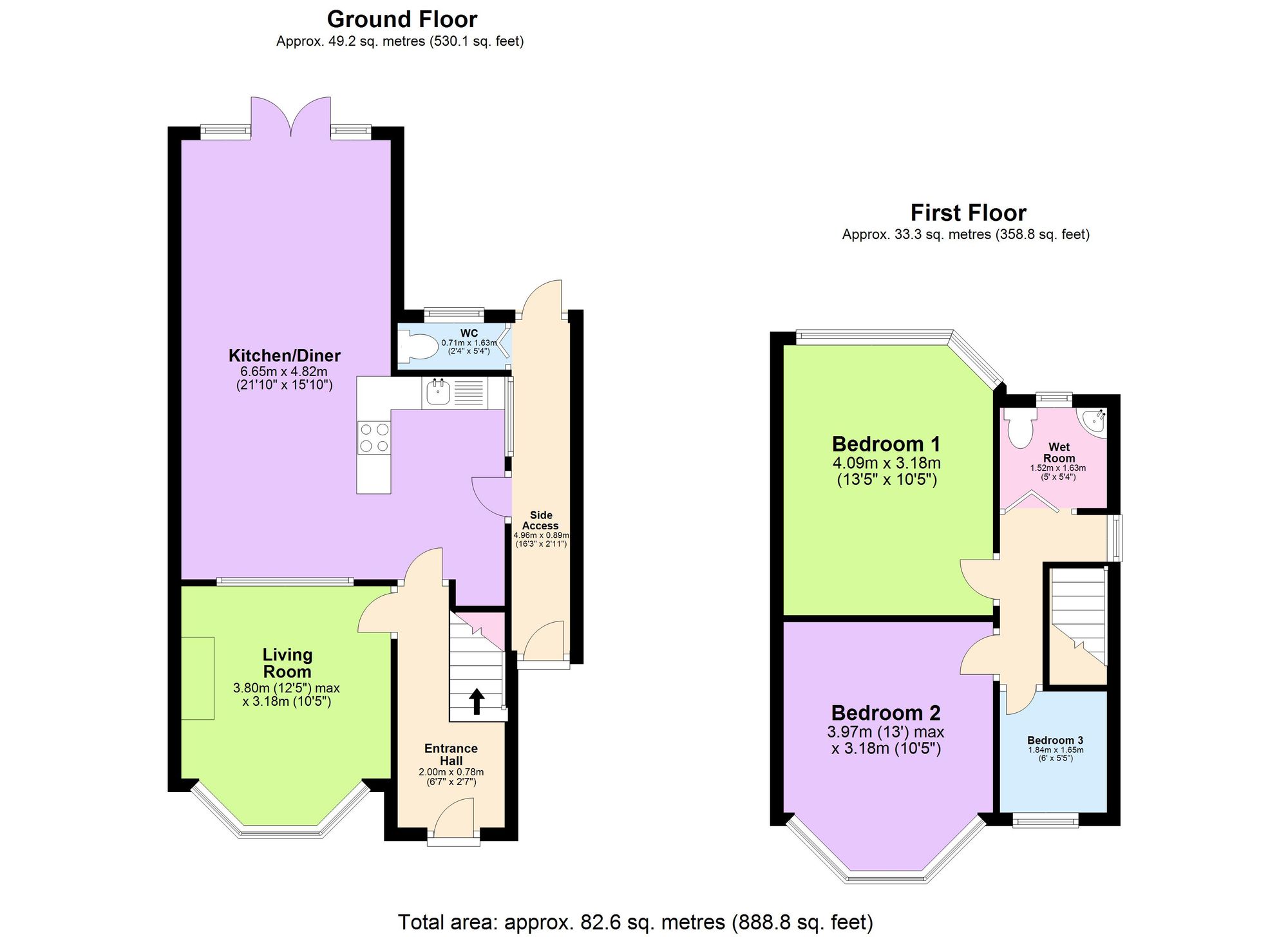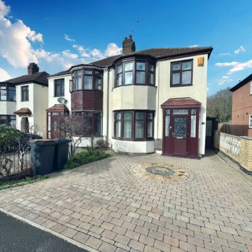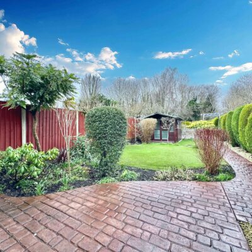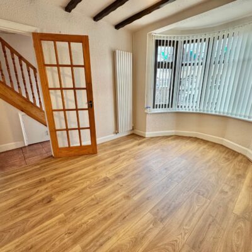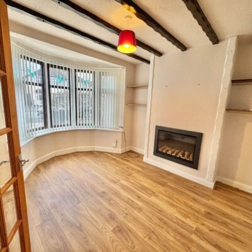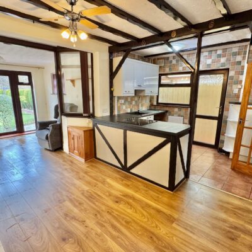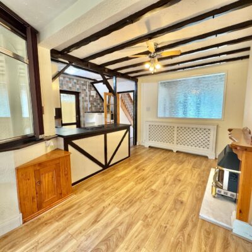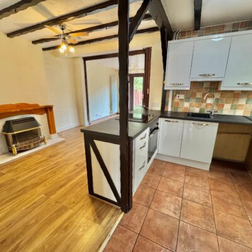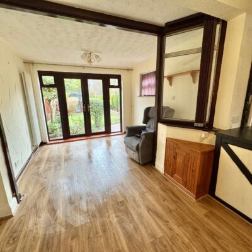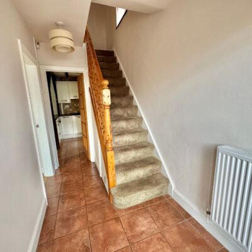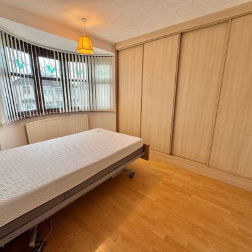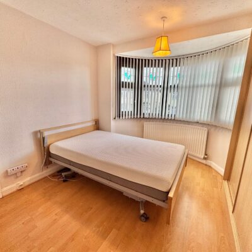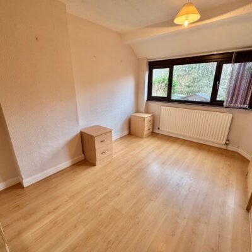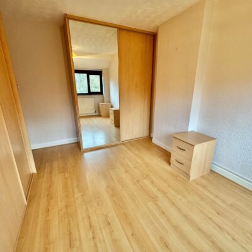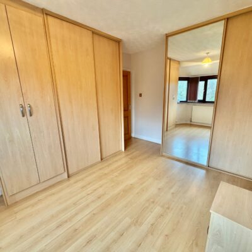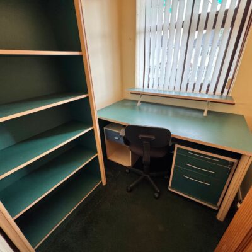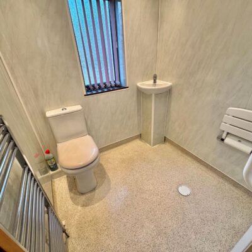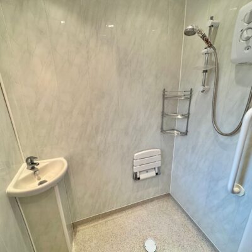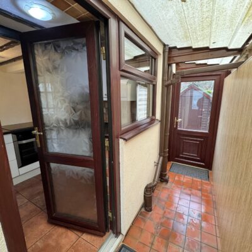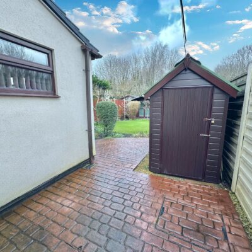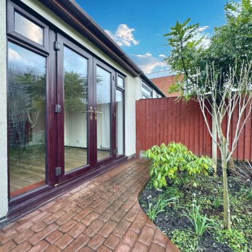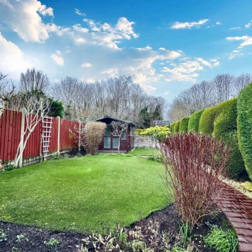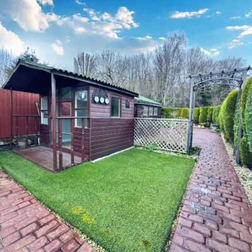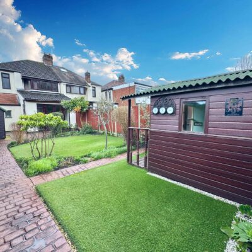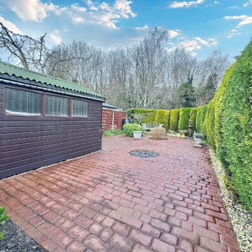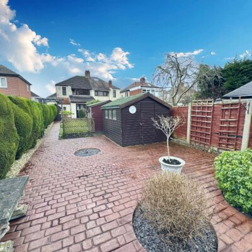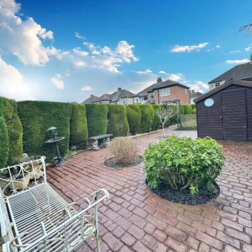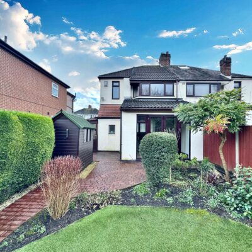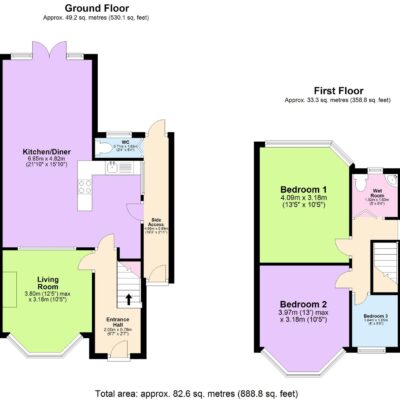Shanklin Drive, Nuneaton, CV10
Property Features
- TWO RECEPTION ROOMS
- SEMI DETACHED
- WOW..INCREDIBLE REAR GARDEN PLOT
- OFF ROAD PARKING
- CLOSE TO SCHOOLS
Property Summary
Full Details
“A BEAUTIFUL FAMILY HOME ” We are delighted to bring to market this traditional semi detached property on the very popular Shanklin Drive, Nuneaton. On arrival the property provides off road parking to front for two vehicles with side access door to the rear. Into entrance hallway ground floor comprises ; hallway, living room to front with bay window and door to the rear opening up to kitchen/diner with stunning views of the garden. There is side access to garden which is fitted with overhead covering and door to wc. To the first floor there are two large double rooms with fitted wardrobes in both perfect for storage. The third room is best suited as a guest bedroom/office space or nursery. Across the landing the bathroom has been change to a wet room comprising ; wash hand basin, wc and shower fitment. Externally the incredible rear garden is something beautiful to behold, years of regular care and attention provides the new owners with a garden space to enjoy all year round with paving sweeping down the garden past the astroturf lawn, three garden sheds with a well kept boarder providing lots of natural sunlight.
GROUND FLOOR
Entrance Hall 6' 7" x 2' 7" (2.01m x 0.79m)
Living Room 12' 5" x 10' 5" (3.78m x 3.18m)
Kitchen/Diner 21' 10" x 15' 10" (6.65m x 4.83m)
Wc 5' 4" x 2' 4" (1.63m x 0.71m)
Side Access 16' 3" x 2' 11" (4.95m x 0.89m)
FIRST FLOOR
Bedroom One 13' 5" x 10' 5" (4.09m x 3.18m)
Bedroom Two 13' 0" x 10' 5" (3.96m x 3.18m)
Bedroom Three 6' 0" x 5' 5" (1.83m x 1.65m)
Bathroom / Wet Room 5' 4" x 5' 0" (1.63m x 1.52m)

