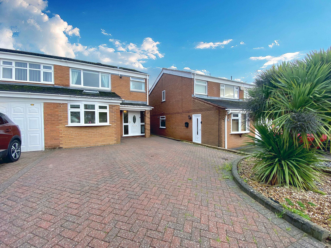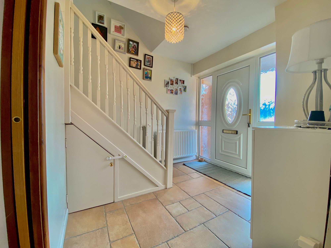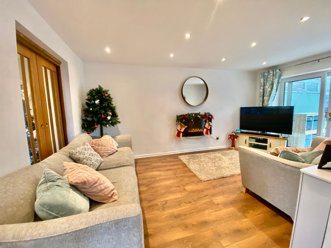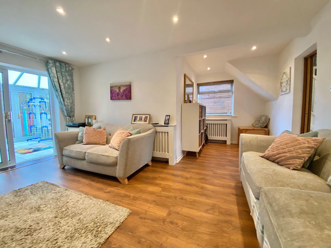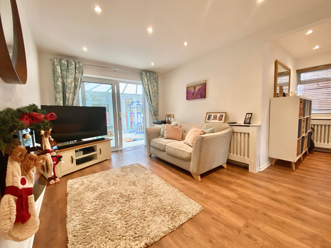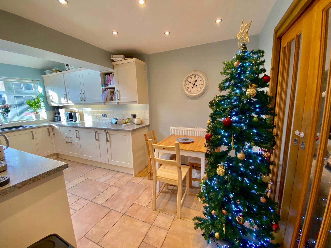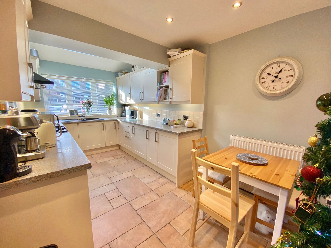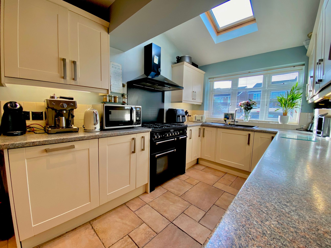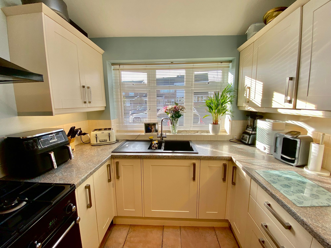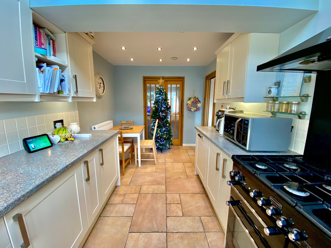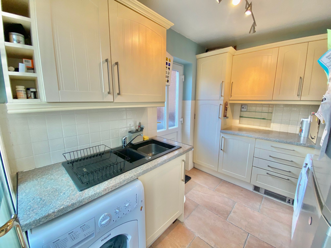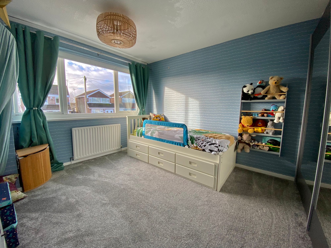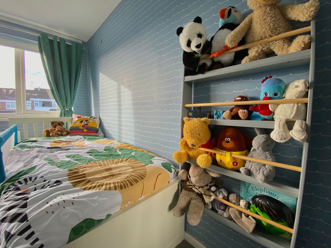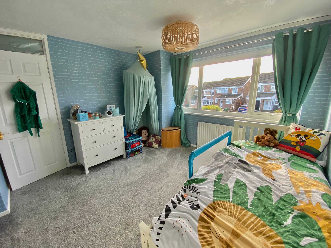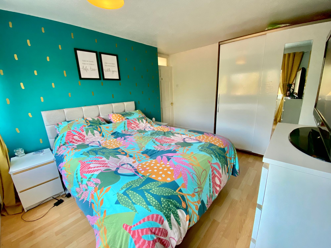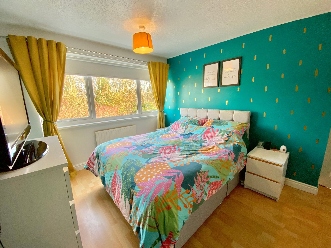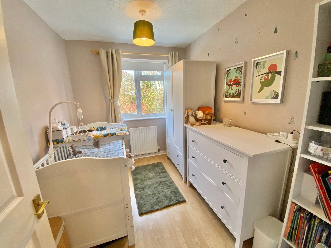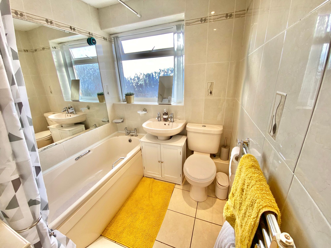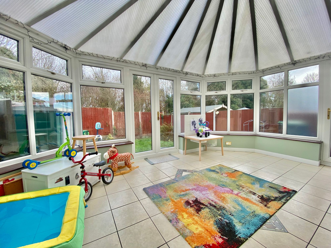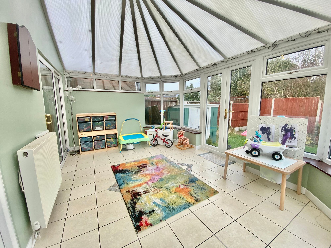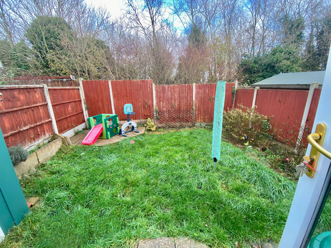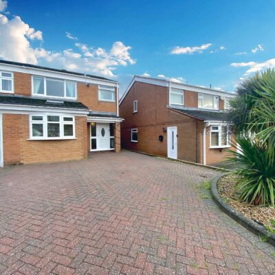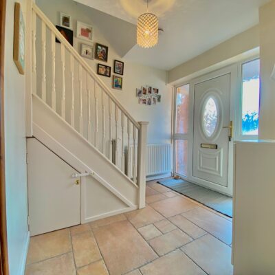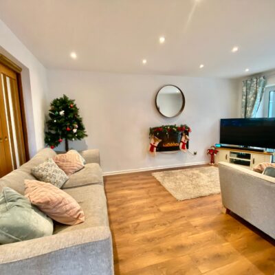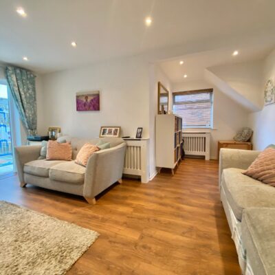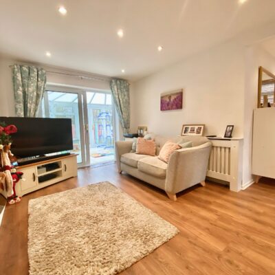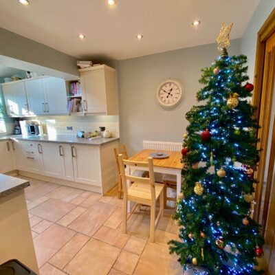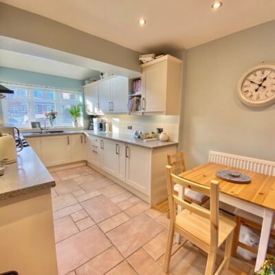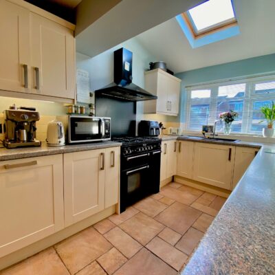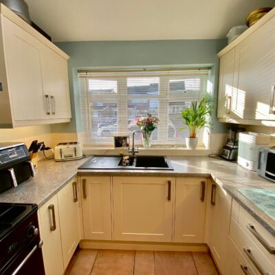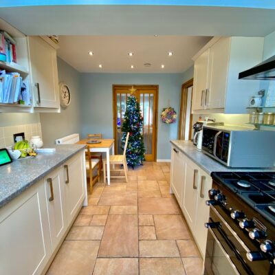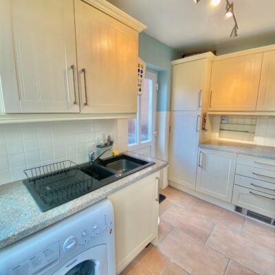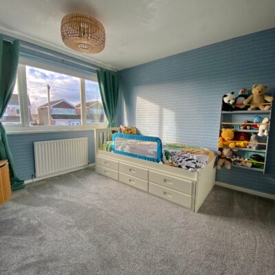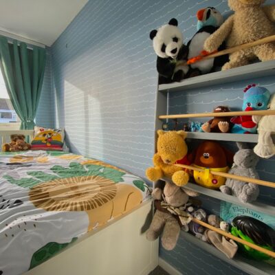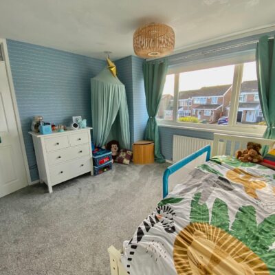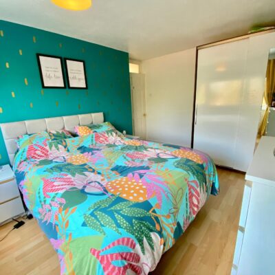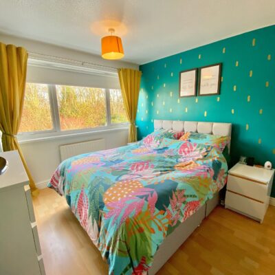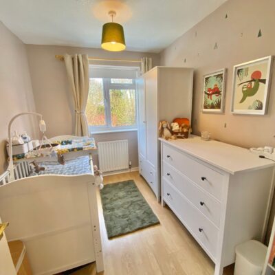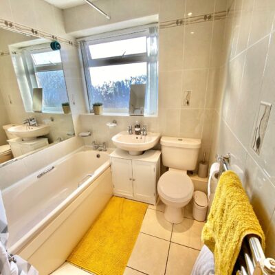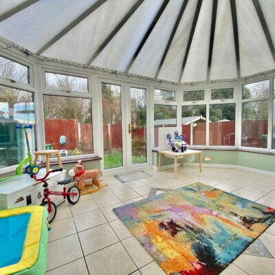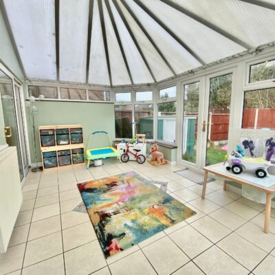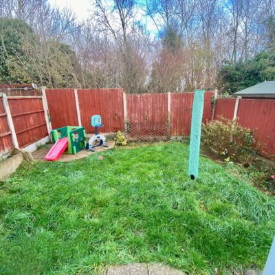Sherbourne Avenue, Nuneaton, CV10
Property Features
- STUNNING FAMILY HOME
- EXTENDED KITCHEN/DINER TO FRONT
- UTILITY ROOM
- SPACIOUS CONSERVATORY TO REAR
- OFF ROAD PARKING TO FRONT
- POPULAR FAMILY LOCATION
Property Summary
Full Details
“ A STUNNING FAMILY HOME “ We are delighted to bring to market this fantastic three bedroom property on the very popular Sherbourne Avenue in Nuneaton. The property offers a spacious ground floor with the kitchen extended into the old garage space linking kitchen/diner with double doors to lounge. The ground floor in brief comprises ; entrance hall, kitchen/diner, lounge, conservatory and utility room. To the first floor there are three bedrooms all of a really good size, bedrooms one and two are spacious double rooms with bedroom three a standard single room. The family bathroom is fitted with three piece suite comprising ; wc, wash hand basin and bath with shower fitment. Externally to the rear the garden offers a good size garden plot with steps down to garden lawn with side access. Perfect to enjoy in the summer months. Locally the property is surrounded by lots of local amenities including shops, schools and regular bus routes into Nuneaton town centre. Viewings are via appointment only.
Entrance Hall 8' 6" x 8' 2" (2.59m x 2.49m)
Kitchen 16' 4" x 8' 5" (4.98m x 2.57m)
Lounge 17' 5" x 16' 1" (5.31m x 4.90m)
Utility 9' 3" x 8' 2" (2.82m x 2.49m)
Conservatory 10' 8" x 17' 0" (3.25m x 5.18m)
Bedroom One 12' 8" x 11' 1" (3.85m x 3.39m)
Bedroom Two 12' 5" x 11' 0" (3.78m x 3.35m)
Bedroom Three 9' 5" x 7' 3" (2.88m x 2.21m)
Bathroom 7' 1" x 6' 0" (2.15m x 1.84m)

