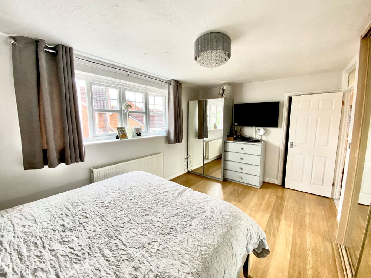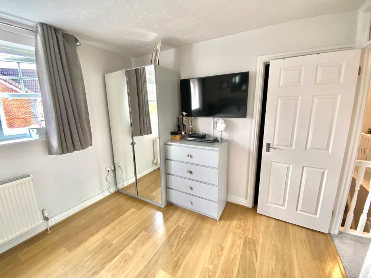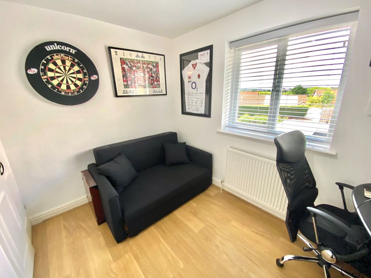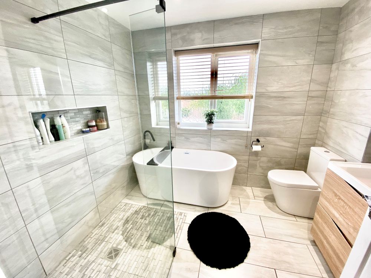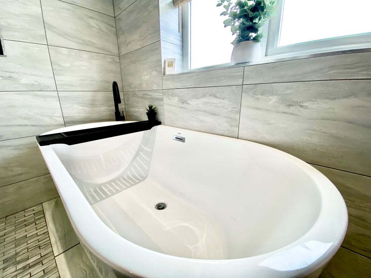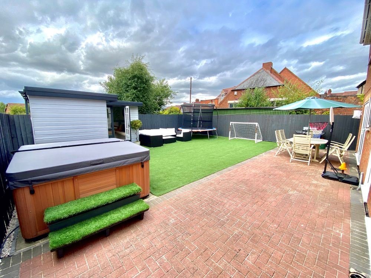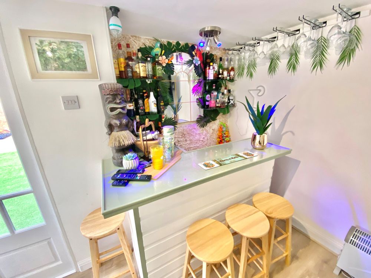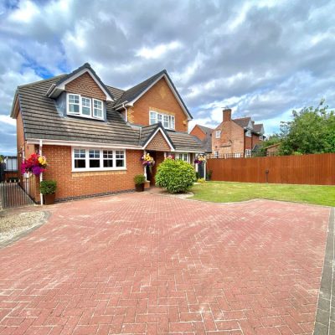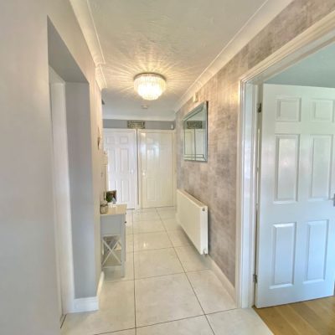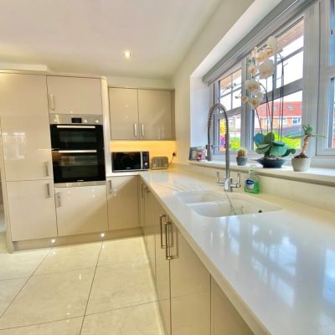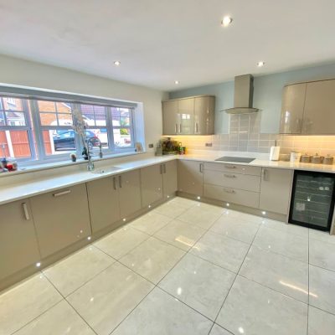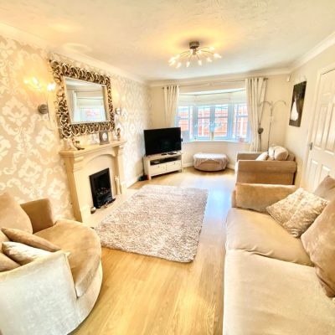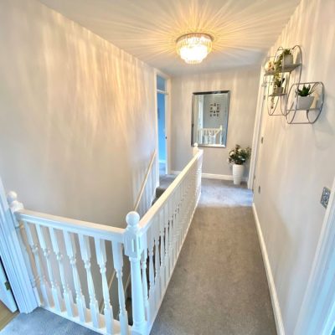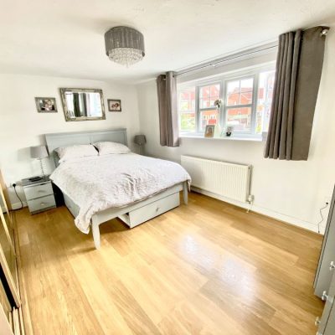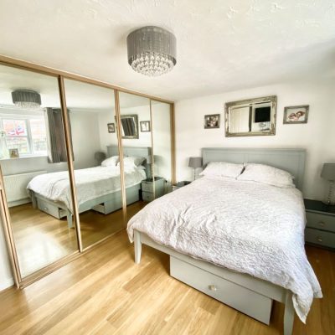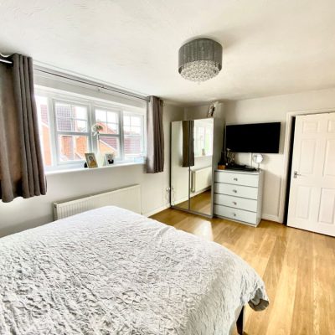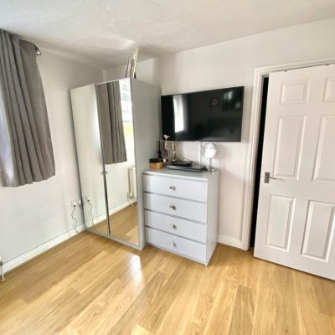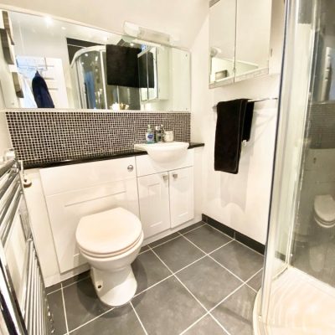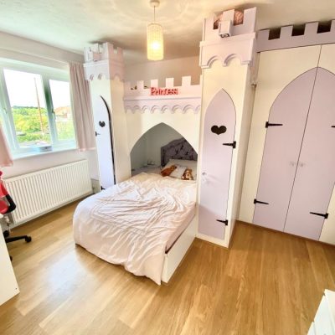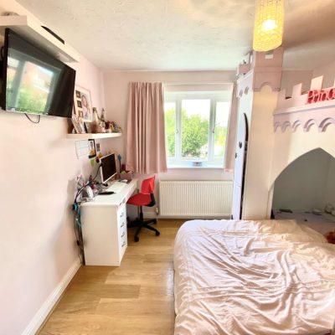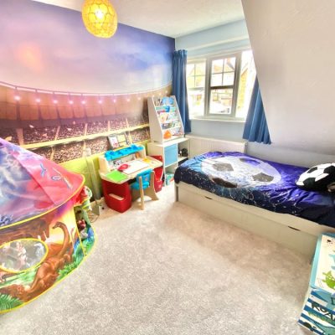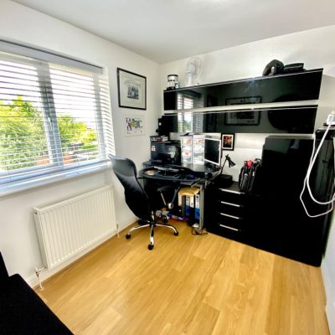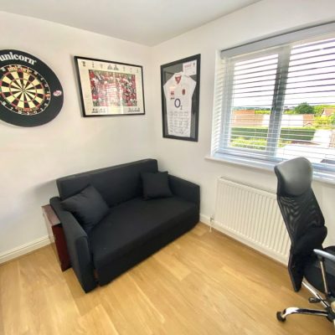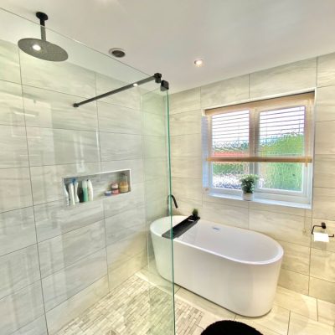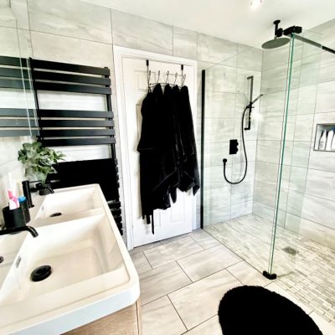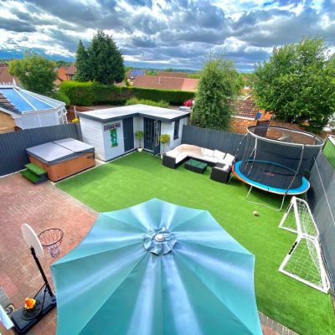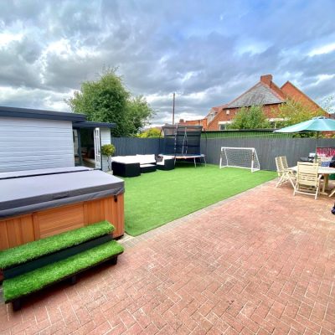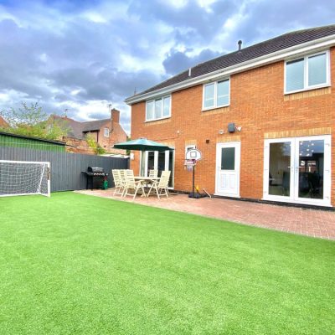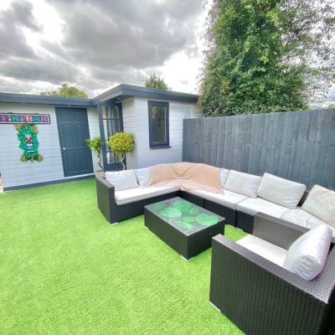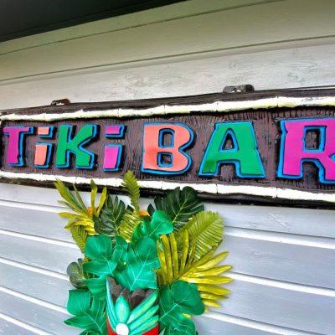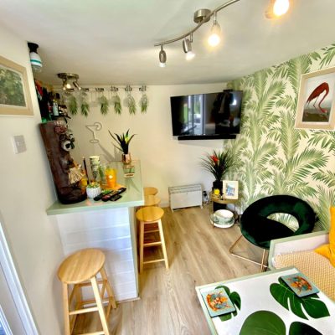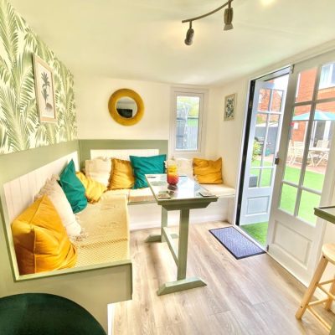St. Matthews Close, Nuneaton, CV10
Property Features
- SUPER SPACIOUS FAMILY HOME
- FOUR BEDROOMS
- THREE RECEPTION ROOMS
- STUNNING OPEN PLAN KITCHEN/DINER
- SPACIOUS OFF ROAD PARKING FOR CARS & CARAVANS
- GAS CENTRAL HEATING & FULLY DOUBLE GLAZED
- SOUTH FACING GARDEN TO REAR
- UTILITY ROOM
Property Summary
I am delighted to bring to market this simply stunning one off design on the very popular St Matthews Close, Nuneaton. This four bedroom detached home and been carefully designed to accommodate families that require open plan living...
Full Details
RARE OPPORTUNITY TO PURCHASE STUNNING FAMILY HOME
I am delighted to bring to market this simply stunning one off design on the very popular St Matthews Close, Nuneaton. This four bedroom detached home and been carefully designed to accommodate families that require open plan living, three reception rooms, spacious off road parking for cars or caravans and garden plot which is south facing which come with its very own garden bar.
Surrounded by many local facilities including shops, schools and regular bus routes into Nuneaton town centre the property in brief comprises ;
Entrance Hall, Living Room, Rear Reception Room, OpenPlan Kitchen/Diner, Utility Room & Downstairs Wc.
To the first floor ; Four Bedrooms with bedroom one having En-Suite Bathroom with three piece suite. Also off the landing is the beautifully designed bathroom with four piece suite including open shower space, bath tub, low level wc, double wash hand basin with double taps.
Entrance Hall 16' 0" x 4' 5" (4.88m x 1.35m)
Stunning entrance into hallway from front door with high grade porcelain flooring, double doors to living room, door to kitchen/diner, wc, storage cupboard and stairs to first floor.
Kitchen/Diner 31' 7" x 15' 6" (9.63m x 4.72m)
The hub of the family home..this stunning open plan kitchen/diner built and designed to accommodate family living interlinks a spacious kitchen area comprising ; built in induction hob with extractor hood, double oven, dishwasher, washing machine, under counter wine cooler fridge, underfloor heating, electric blinds, high grade porcelain flooring finished in the most beautiful granite worktops. Seeping round to a spacious dining area with matching porcelain flooring door to utility room and double doors opening to garden.
Living Room 20' 6" x 10' 10" (6.25m x 3.30m)
With access from the entrance hallway the living room is fitted with wooden flooring, double glazed bay window to front, gas fireplace with double doors leading to rear reception room/diner.
Rear Reception Room 10' 9" x 10' 4" (3.28m x 3.15m)
With access from the living room the rear reception room is multi functional used previously as a second dining room, playroom or home office space with wooden flooring double doors to garden and door back onto entrance hall.
Utility Room 7' 3" x 5' 4" (2.21m x 1.63m)
With built in counter top the and space for washer/dryer/fridge freezer with plumbing and door to rear garden.
WC 7' 3" x 3' 0" (2.21m x 0.91m)
Fitted with two piece suite comprising ; low level wc, wash hand basin and double glazed window to rear.
Bedroom One 15' 6" x 10' 0" (4.72m x 3.05m)
The master room is fully fitted with wooden flooring, built in wardrobes with sliding glass mirror doors, double glazed window to front with door to master en-suite.
En-Suite 6' 10" x 4' 9" (2.08m x 1.45m)
The master en-suite is fully fitted with three piece suite comprising ; low level wc, heated towel rail, built in wash hand basin, corner shower with rainfall system and matching surround tile.
Bedroom Two 12' 3" x 10' 4" (3.73m x 3.15m)
The second bedroom is again fitted with wooden flooring, a built in princess castle bed with steps up to the sleeping area and built in storage, space for desk with double glazing window to rear.
Bedroom Three 10' 8" x 9' 4" (3.25m x 2.84m)
Bedroom three is fitted with carpet and built in wardrobes leaving more floor space for bedroom furniture with a double glazed window to front.
Bedroom Four 10' 9" x 7' 9" (3.28m x 2.36m)
Currently used as the home office space bedroom four is fitted with wooden flooring, double glazed window to rear perfectly suited as a single bedroom of home office.
Bathroom 8' 11" x 7' 4" (2.72m x 2.24m)
A bathroom designed with class and quality its a place you will never want to leave. Enjoy a soak in the bespoke bath tub with fountain tap design while also offering a open shower space with glass screen and rainfall shower, his and hers sinks with double tap fitting, low level wc and heated towel rail finish off this stunning bathroom.















