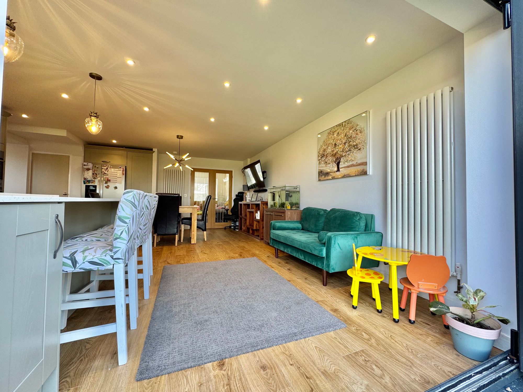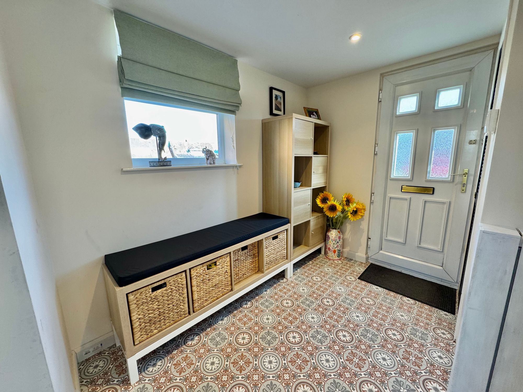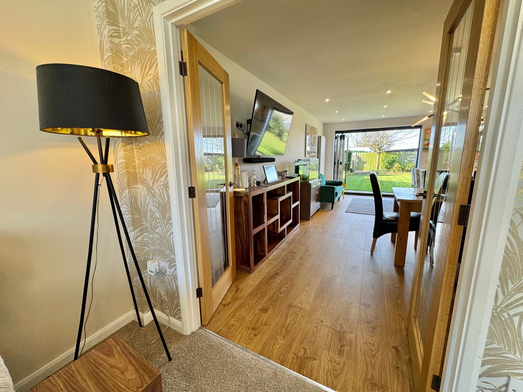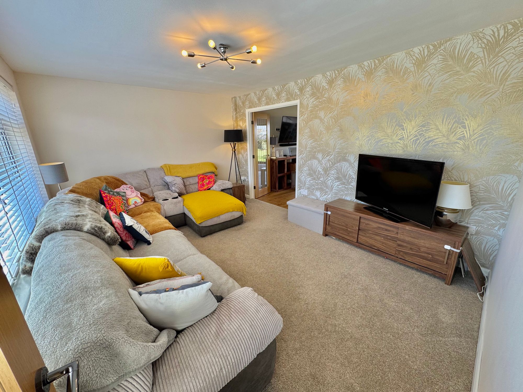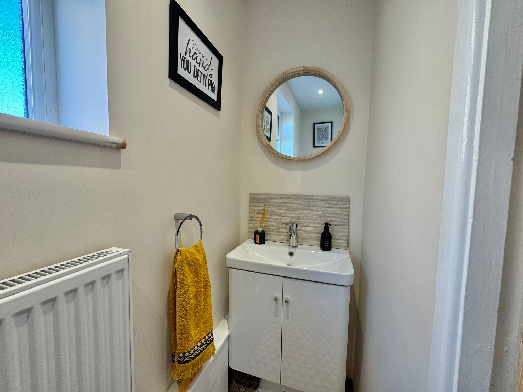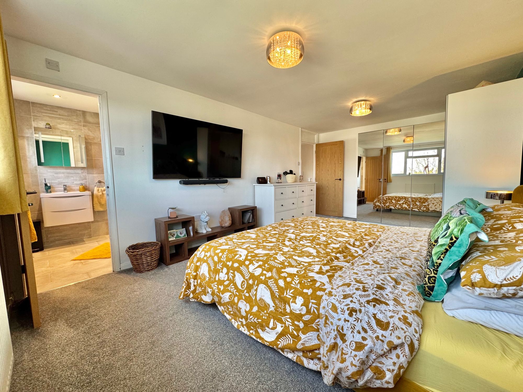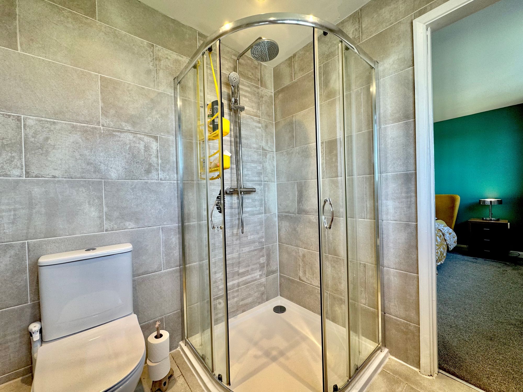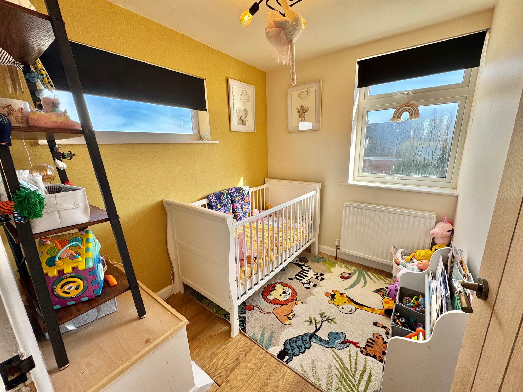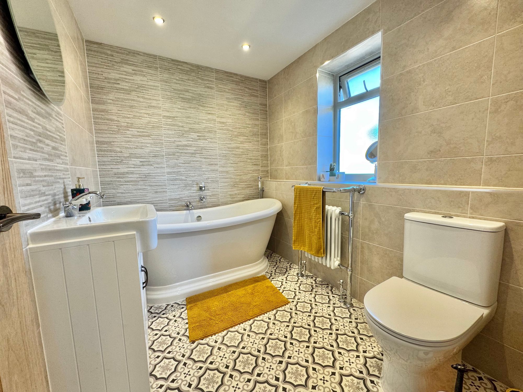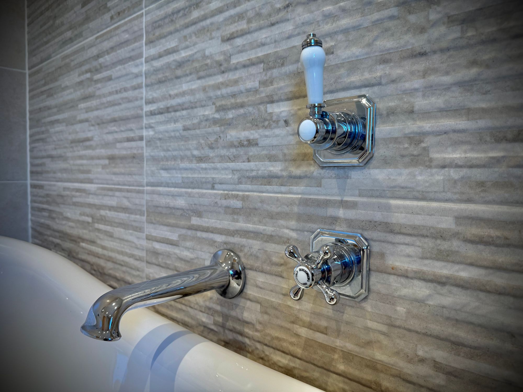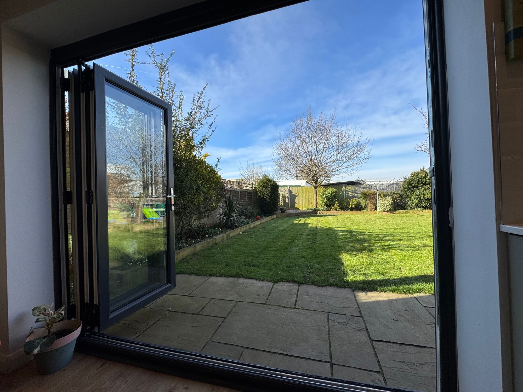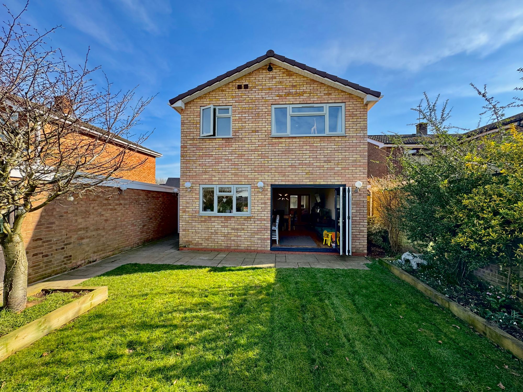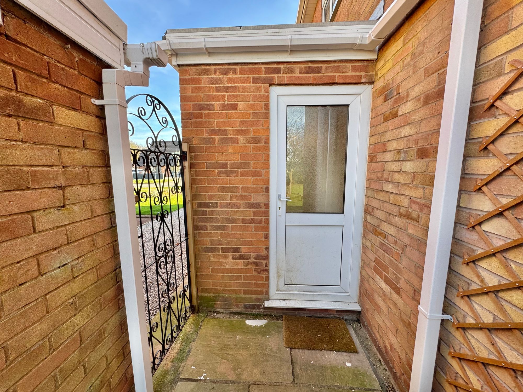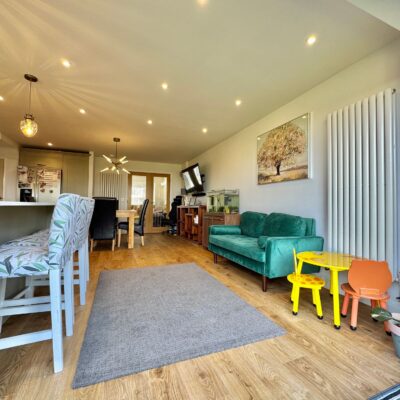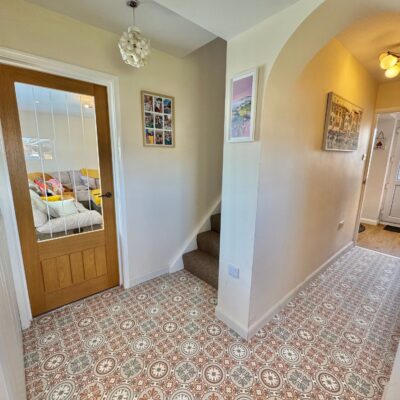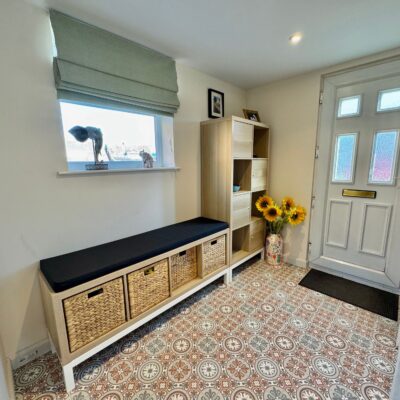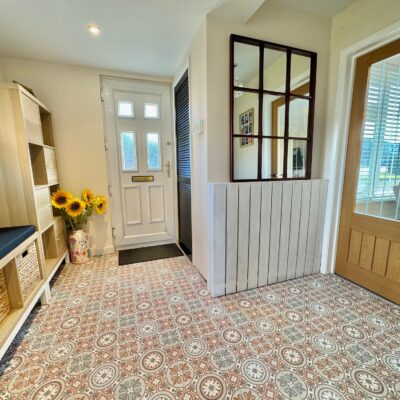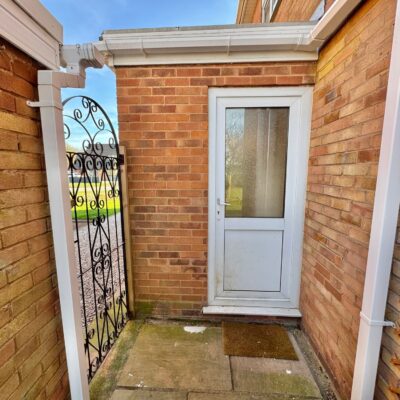St. Nicolas Park Drive, Nuneaton, CV11
Property Features
- DOUBLE EXTENDED FAMILY HOME
- SUPER SPACIOUS MASTER BEDROOM WITH EN-SUITE
- BEAUTIFUL OPEN-PLAN DESIGN
- OFF ROAD PARKING & GARAGE
Property Summary
We are thrilled to present this beautifully transformed family residence, featuring a remarkable double extension to the rear that enhances both space and functionality. Spanning over 1,500 sq ft, this home offers an inviting open-plan layout with three well-appointed bedrooms and a luxurious en-suite bathroom.
Key Features:
- Spacious Parking & Garage: Upon arrival, you’ll find ample parking available at the front and a side driveway leading to a large garage with an up-and-over door.
Full Details
***NO ONWARD CHAIN*** Stunning Double Extended Family Home – A Must-See!
We are thrilled to present this beautifully transformed family residence, featuring a remarkable double extension to the rear that enhances both space and functionality. Spanning over 1,500 sq ft, this home offers an inviting open-plan layout with three well-appointed bedrooms and a luxurious en-suite bathroom.
Key Features:
- Spacious Parking & Garage: Upon arrival, you’ll find ample parking available at the front and a side driveway leading to a large garage with an up-and-over door.
- Welcoming Entrance Hallway: As you step inside, the entrance hallway provides access to the living room, a convenient WC, and a generously sized kitchen/diner, along with a storage cupboard and stairs leading to the first floor.
- Bright Living Room: Bathed in natural light from the front, the living room is the perfect retreat for relaxation, seamlessly connecting to the kitchen/diner.
- Gourmet Kitchen/Diner: The heart of the home, this spacious kitchen/diner is ideal for entertaining. It features high-quality built-in appliances, including a fridge/freezer, dishwasher, oven, and hob, along with designated space for a washing machine and dryer. Enjoy meals at the dining table or the breakfast bar while soaking in stunning garden views through the Bifold doors, which beautifully merge indoor and outdoor living.
- Luxurious First Floor: On the first floor, discover three bedrooms, including a newly added master suite with space for wardrobes and a private en-suite bathroom equipped with a corner shower, WC, and wash hand basin. Bedroom two is a generous double, while bedroom three serves perfectly as a cozy single room or home office.
- Elegant Family Bathroom: The family bathroom is a true highlight, featuring a roll-top bath, WC, wash hand basin, heated towel rail, and exquisite bespoke tiling that creates a serene space for relaxation.
Outdoor Oasis: Step outside to a fantastic garden, perfect for summer enjoyment. The patio terrace flows from the Bifold doors, leading to a lush lawn and two additional patio areas, ensuring you can bask in the sun all day long. Side access to the garage and a side gate to the driveway complete this exceptional outdoor space.
This double extended family home is a rare find, combining modern living with stylish design. Don’t miss the opportunity to make it yours!
GROUND FLOOR
Entrance Hall 8' 5" x 2' 8" (2.57m x 0.81m)
Living Room 14' 9" x 11' 1" (4.50m x 3.38m)
Kitchen/Diner 20' 8" x 17' 9" (6.30m x 5.41m)
Wc 7' 11" x 2' 6" (2.41m x 0.76m)
FIRST FLOOR
Bedroom One 18' 9" x 11' 1" (5.72m x 3.38m)
En-Suite 6' 7" x 6' 5" (2.01m x 1.96m)
Bedroom Two 13' 1" x 10' 10" (3.99m x 3.30m)
Bedroom Three 8' 0" x 6' 7" (2.44m x 2.01m)
Bathroom 8' 3" x 6' 7" (2.51m x 2.01m)
EXTERNAL
Garage 26' 2" x 8' 3" (7.98m x 2.51m)












