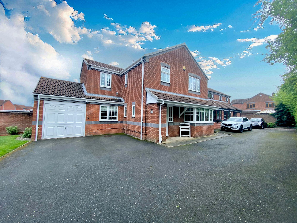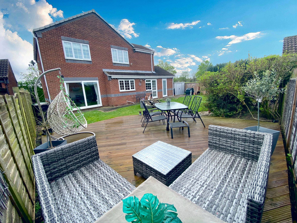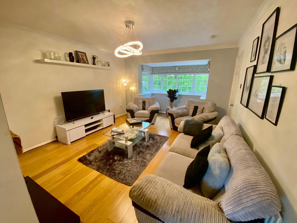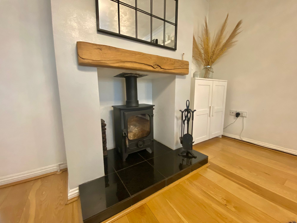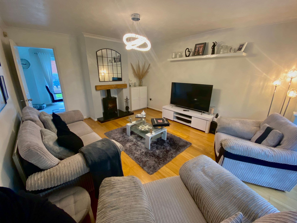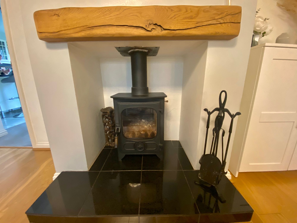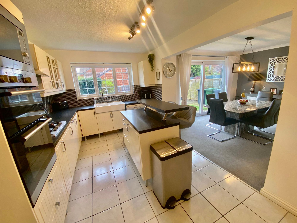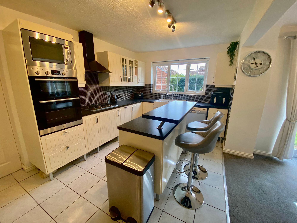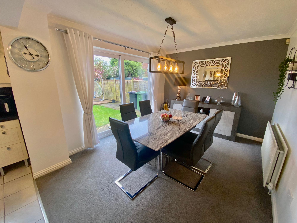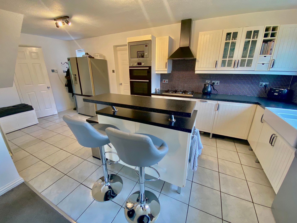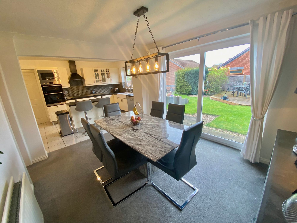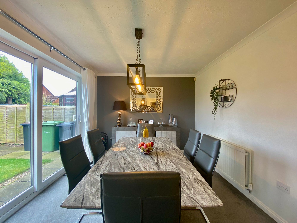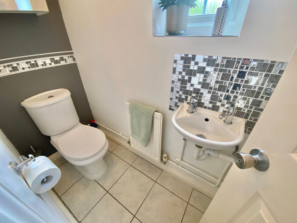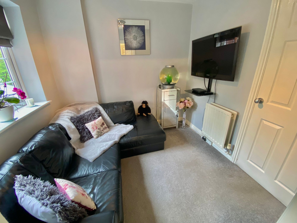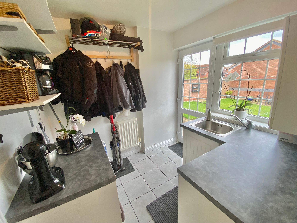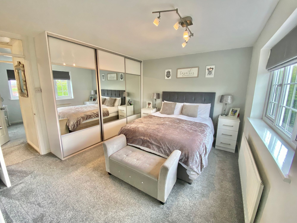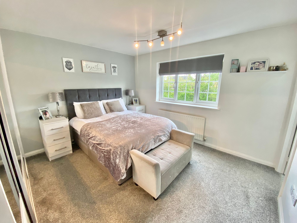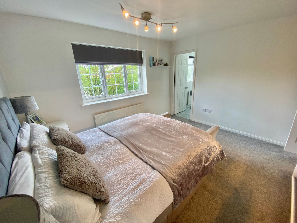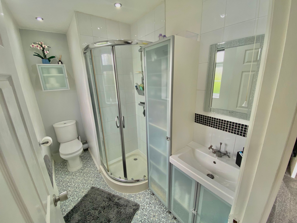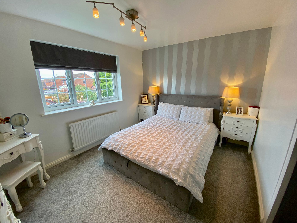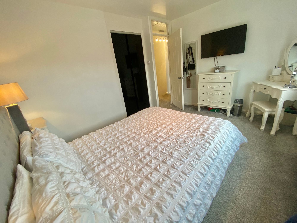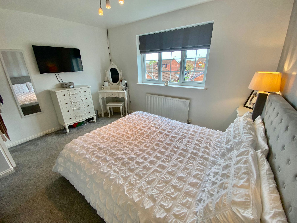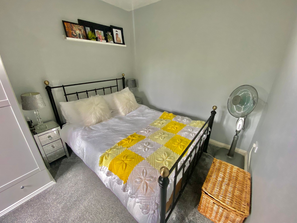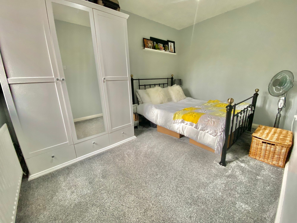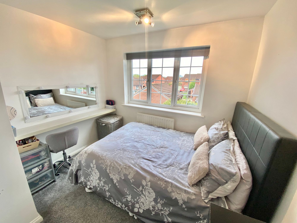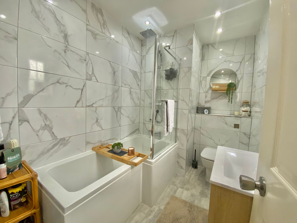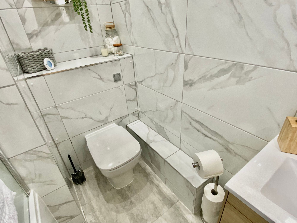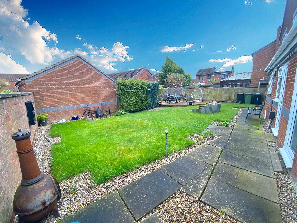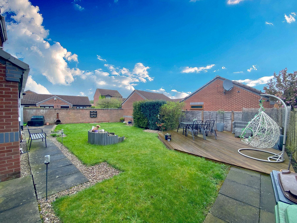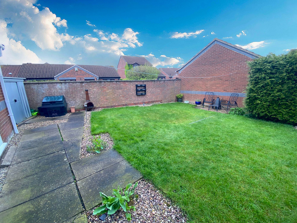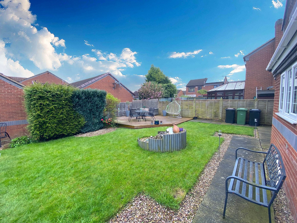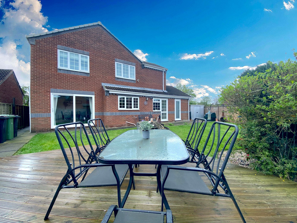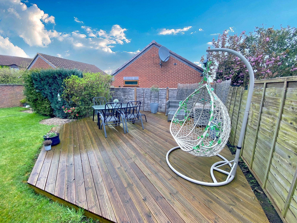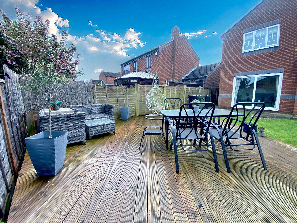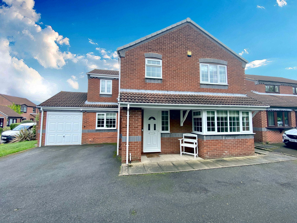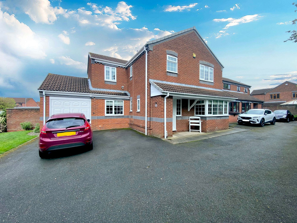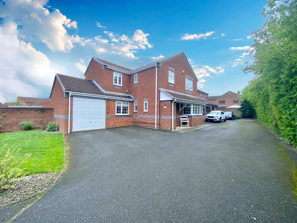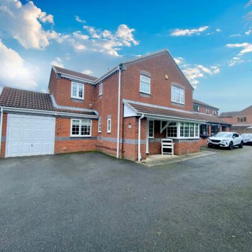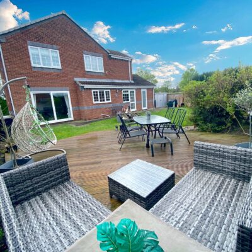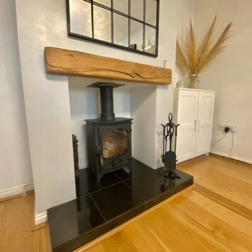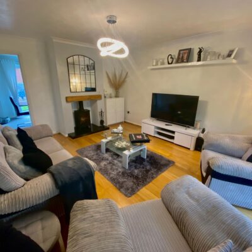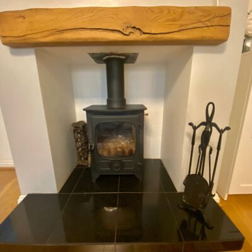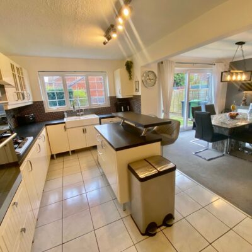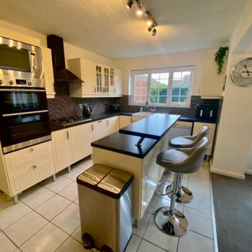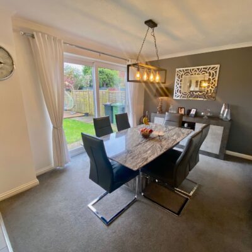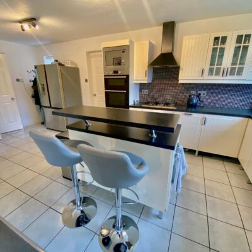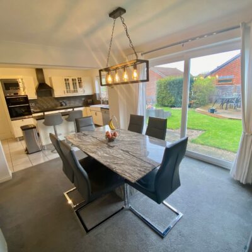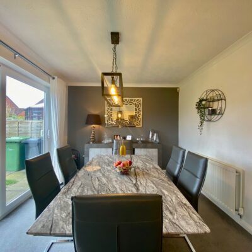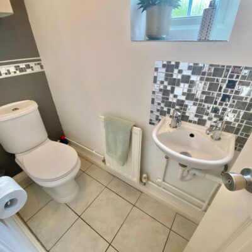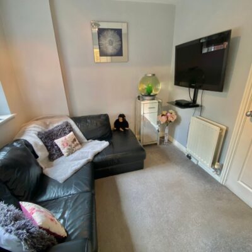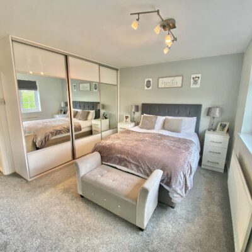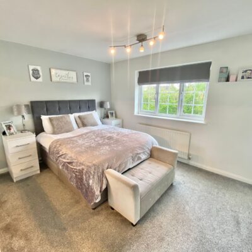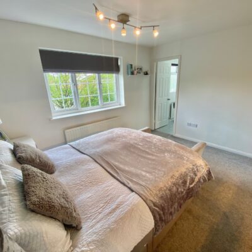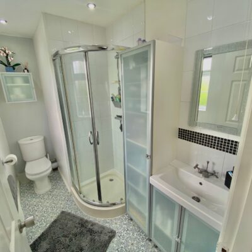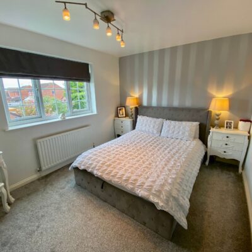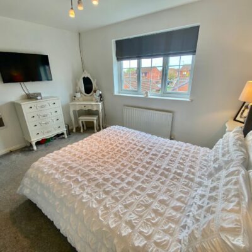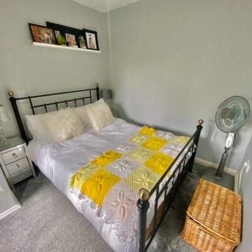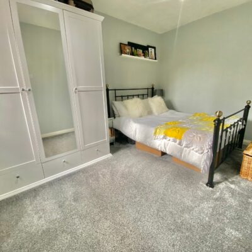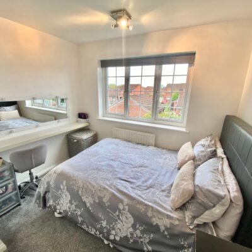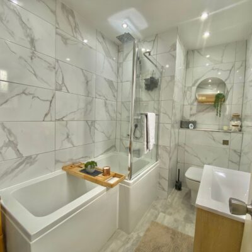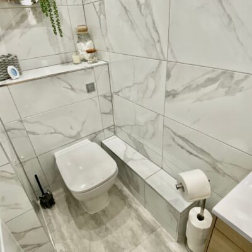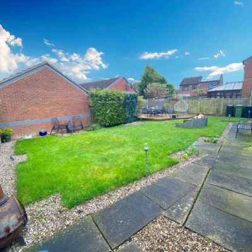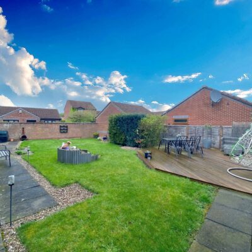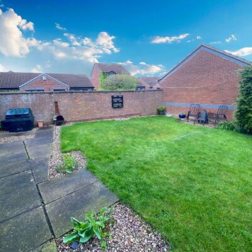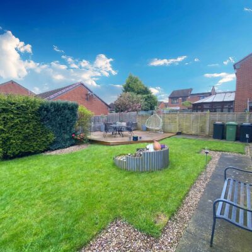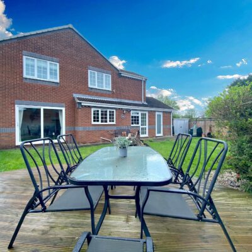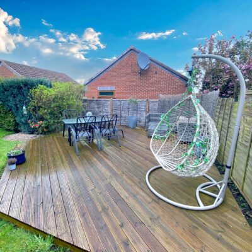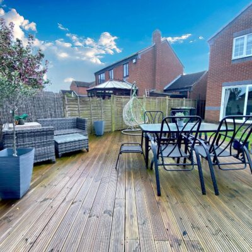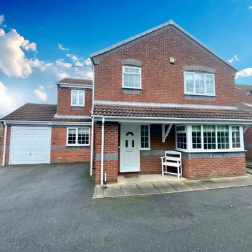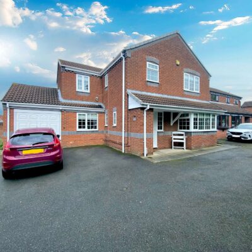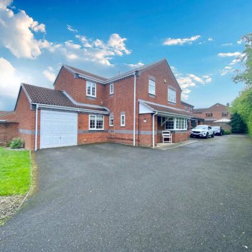Stable Walk, Nuneaton, CV11
Property Features
- FOUR BEDROOMS
- DETACHED FAMILY HOME
- THREE RECEPTION ROOMS
- UTILITY ROOM
- MASTER EN-SUITE
- OFF ROAD PARKING AND GARAGE
Property Summary
Four Bedroom Detached Home in Highly Desirable Whitestone, Nuneaton
Perfect for Growing Families or Those Seeking Their Forever Home
This stunning property boasts spacious living accommodation spread across two floors, making it an ideal choice for families seeking comfort and functionality.
Ground Floor:
Three reception rooms including a cosy lounge, a spacious kitchen diner, a snug, and a convenient utility room.
First Floor:
Four generously sized double bedrooms, with the master bedroom featuring its own en-suite bathroom.
Newly fitted bathroom complete with a modern three-piece suite.
Outdoor Space:
Enjoy the fantastic garden space designed for entertaining, featuring a garden lawn and a raised decking area.
Off-road parking and direct access to the garage provide added convenience.
Quiet Cul-de-Sac Location:
Full Details
“ STUNNING FAMILY HOME IN POPULAR LOCATION “
Four Bedroom Detached Home in Highly Desirable Whitestone, Nuneaton
Perfect for Growing Families or Those Seeking Their Forever Home
This stunning property boasts spacious living accommodation spread across two floors, making it an ideal choice for families seeking comfort and functionality.
Ground Floor:
Three reception rooms including a cosy lounge, a spacious kitchen diner, a snug, and a convenient utility room.
First Floor:
Four generously sized double bedrooms, with the master bedroom featuring its own en-suite bathroom.
Newly fitted bathroom complete with a modern three-piece suite.
Outdoor Space:
Enjoy the fantastic garden space designed for entertaining, featuring a garden lawn and a raised decking area.
Off-road parking and direct access to the garage provide added convenience.
Quiet Cul-de-Sac Location:
Nestled in a peaceful cul-de-sac, this property offers a serene environment while still being close to all amenities and transport links. Don’t miss out on the opportunity to make this your forever home! Contact us now to arrange a viewing on 07988494240
Lounge 17' 8" x 12' 4" (5.38m x 3.76m)
Kitchen/Diner 21' 5" x 20' 2" (6.53m x 6.15m)
Snug 8' 4" x 7' 11" (2.54m x 2.41m)
Utility 7' 9" x 7' 11" (2.36m x 2.41m)
Wc 8' 7" x 4' 0" (2.62m x 1.22m)
Bedroom One 14' 7" x 12' 5" (4.45m x 3.78m)
En-Suite 9' 7" x 4' 10" (2.92m x 1.47m)
Bedroom Two 12' 6" x 10' 0" (3.81m x 3.05m)
Bedroom Three 12' 5" x 8' 6" (3.78m x 2.59m)
Bedroom Four 9' 5" x 9' 1" (2.87m x 2.77m)
Bathroom

