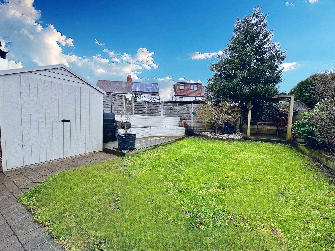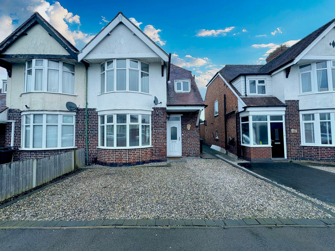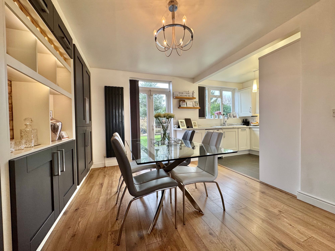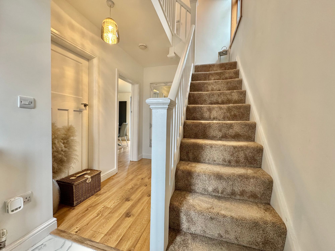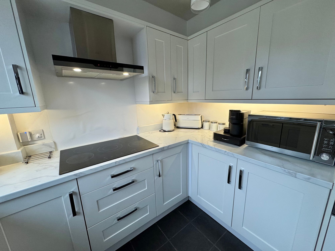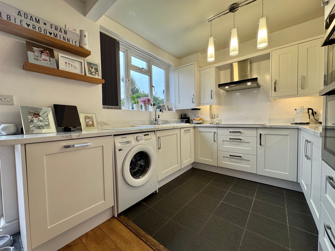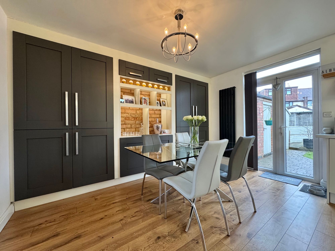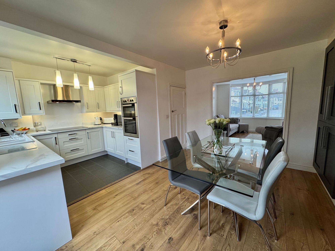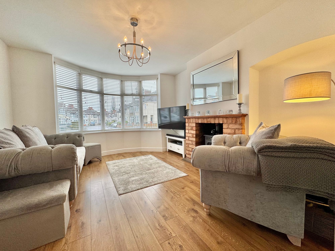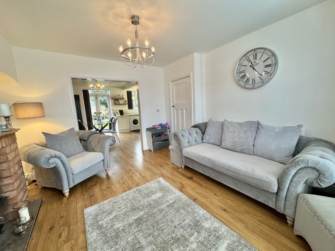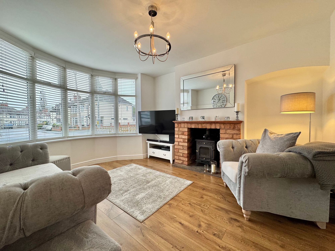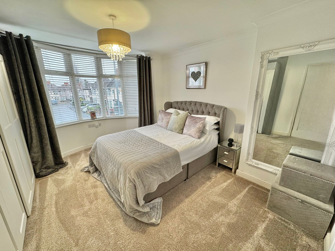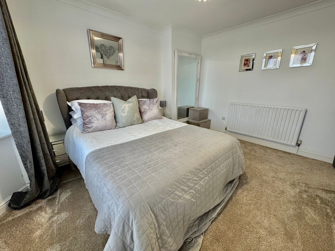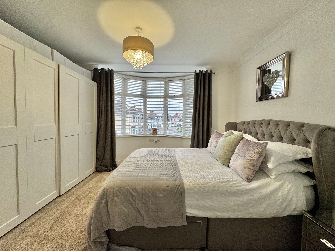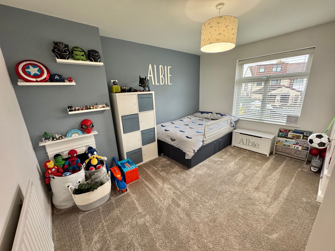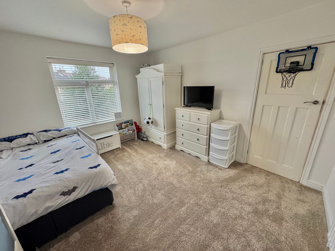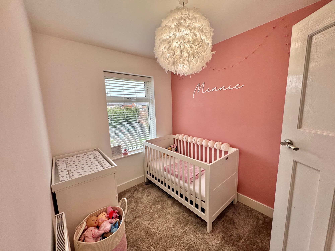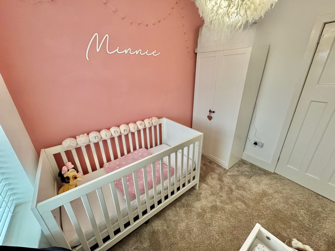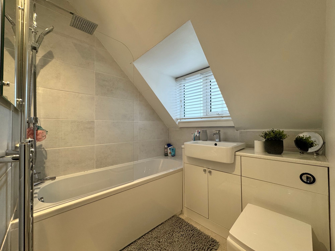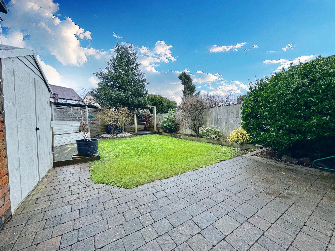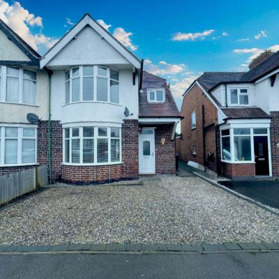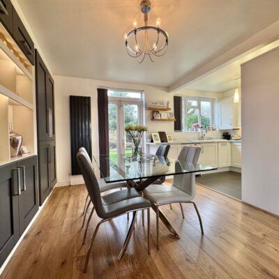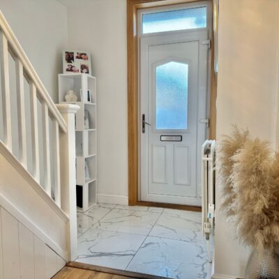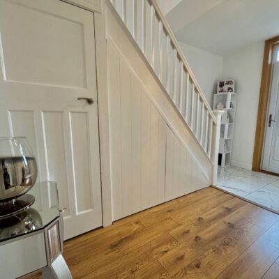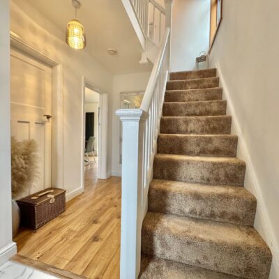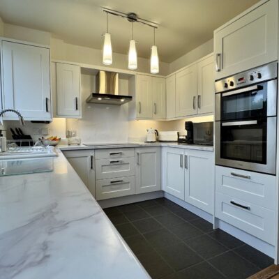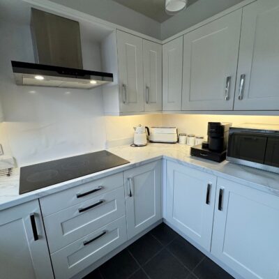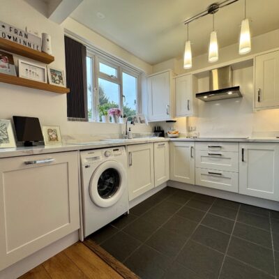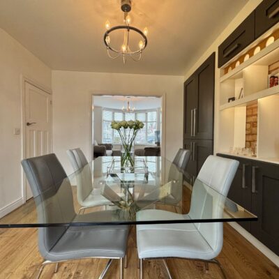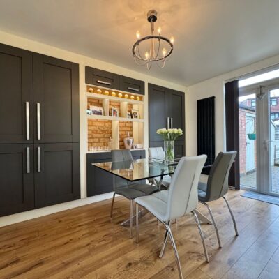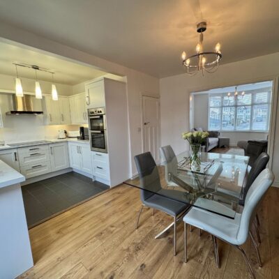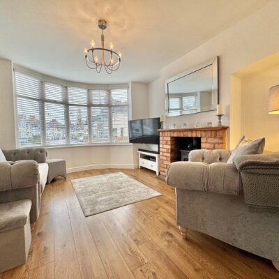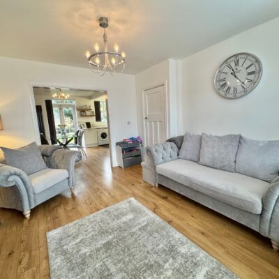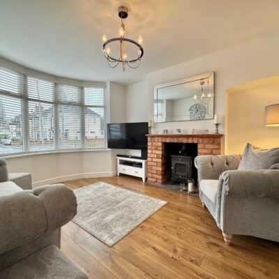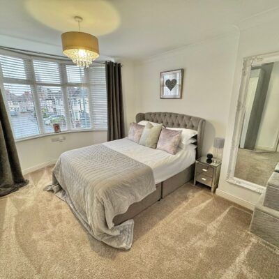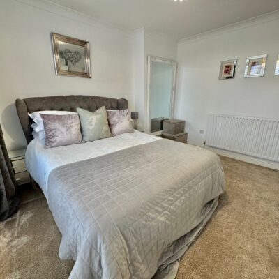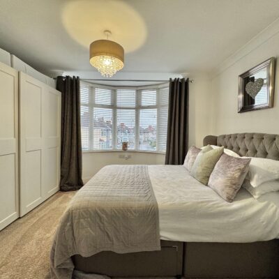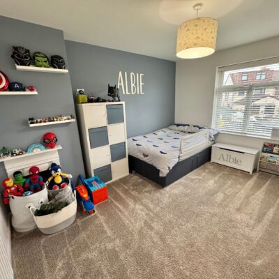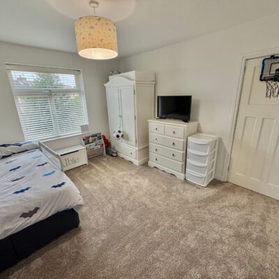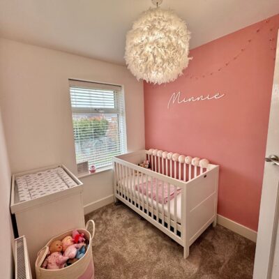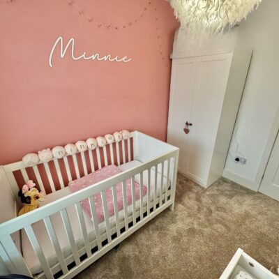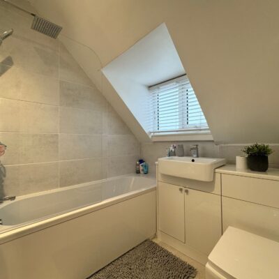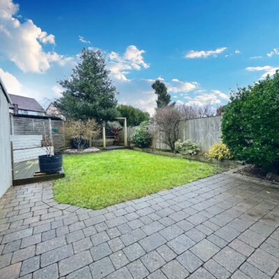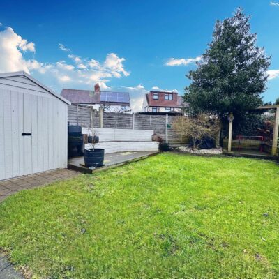Strathmore Road, Hinckley, LE10
Property Features
- WOW….STUNNING FAMILY HOME
- OFF ROAD PARKING TO FRONT DRIVE
- OPEN-PLAN KITCHEN/DINER
- CLOSE TO HINCKLEY TOWN CENTRE
- NEARBY AMENITIES INCLUDING SHOPS & SCHOOLS
Property Summary
Welcome to this beautiful three bedroom bay fronted semi-detached family home, situated in a highly sought-after and convenient location on Strathmore Road, Hinckley. Just a short stroll from Westfield School and the town centre, this property also offers excellent access to major road links, making it ideal for families and commuters alike. Immaculately presented, this home boasts an array of modern features, including stylish panelled interior doors, a cozy wood-burning stove, and a refitted kitchen and bathroom. Each of the three bedrooms have space for wardrobes, with fitted carpet and double glazing throughout. In brief the property comprises front driveway for off road parking with canopy porch, a generous entrance hall with door to kitchen/diner and stairs to first floor.
Into the kitchen/diner this really is the centre piece of the home bringing the family together interlinking views of the garden to the rear and an opening to the living room with beautiful bay window. To the first floor there are three bedrooms with bedrooms one and two excellent double rooms with space for wardrobes and bedroom three a single room perfectly suited as bedroom or home office. Across the landing and into the family bathroom with three piece suite comprising ; wash hand basin, wc and bath with rainfall shower fitment.
Externally to the rear the home provides a good size garden with patio and lawn area with various options for seating, the perfect place to enjoy in the summer months. There are two outside rooms, one that is used for storage and the other as an outside wc. Viewings are all by appointment only.
Full Details
“ STUNNING ~ FAMILY ~ HOME ”
Welcome to this beautiful three bedroom bay fronted semi-detached family home, situated in a highly sought-after and convenient location on Strathmore Road, Hinckley. Just a short stroll from Westfield School and the town centre, this property also offers excellent access to major road links, making it ideal for families and commuters alike. Immaculately presented, this home boasts an array of modern features, including stylish panelled interior doors, a cozy wood-burning stove, and a refitted kitchen and bathroom. Each of the three bedrooms have space for wardrobes, with fitted carpet and double glazing throughout. In brief the property comprises front driveway for off road parking with canopy porch, a generous entrance hall with door to kitchen/diner and stairs to first floor.
Into the kitchen/diner this really is the centre piece of the home bringing the family together interlinking views of the garden to the rear and an opening to the living room with beautiful bay window. To the first floor there are three bedrooms with bedrooms one and two excellent double rooms with space for wardrobes and bedroom three a single room perfectly suited as bedroom or home office. Across the landing and into the family bathroom with three piece suite comprising ; wash hand basin, wc and bath with rainfall shower fitment.
Externally to the rear the home provides a good size garden with patio and lawn area with various options for seating, the perfect place to enjoy in the summer months. There are two outside rooms, one that is used for storage and the other as an outside wc. Viewings are all by appointment only.
GROUND FLOOR
Entrance Hall 13' 0" x 4' 4" (3.96m x 1.32m)
Living Room 14' 3" x 12' 2" (4.34m x 3.71m)
Kitchen/Diner 18' 7" x 17' 1" (5.66m x 5.21m)
FIRST FLOOR
Bedroom One 14' 0" x 11' 5" (4.27m x 3.48m)
Bedroom Two 13' 1" x 10' 5" (3.99m x 3.18m)
Bedroom Three 8' 9" x 6' 7" (2.67m x 2.01m)
Bathroom 6' 1" x 6' 1" (1.85m x 1.85m)

