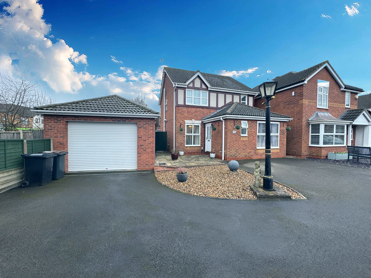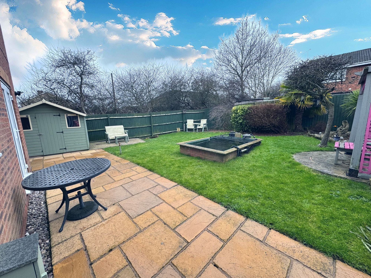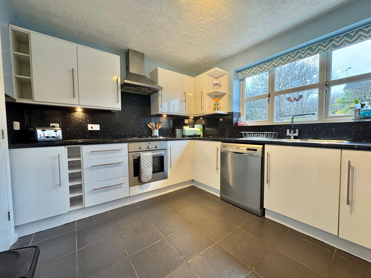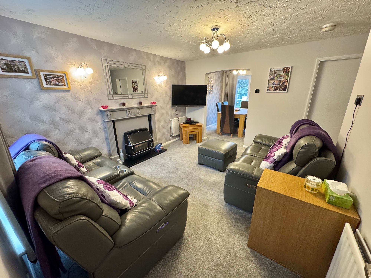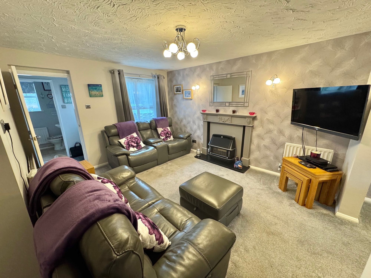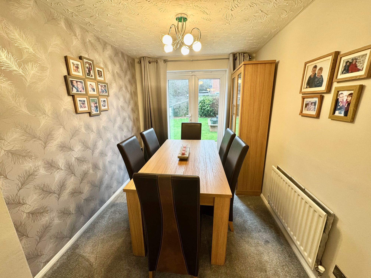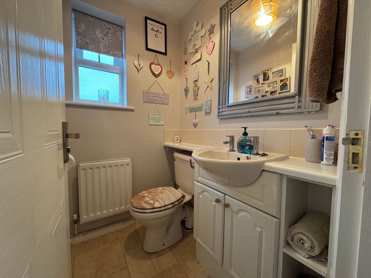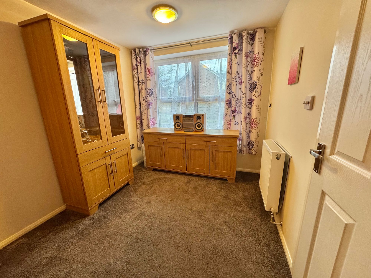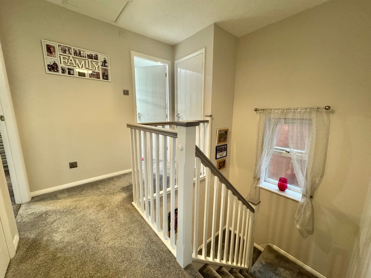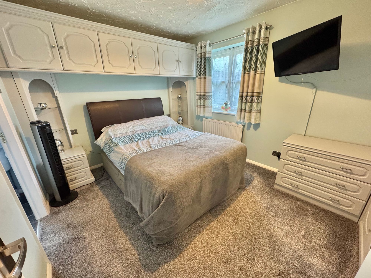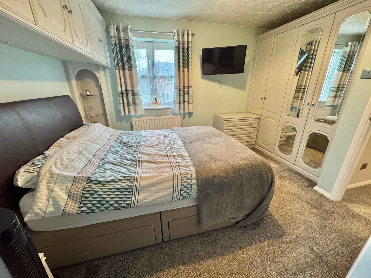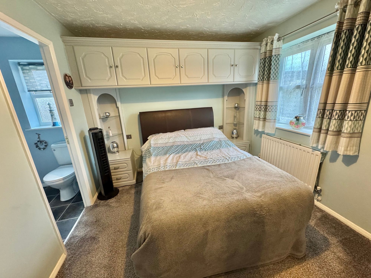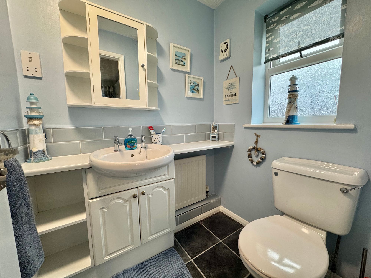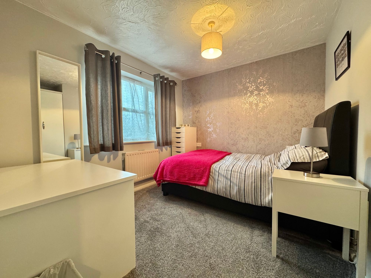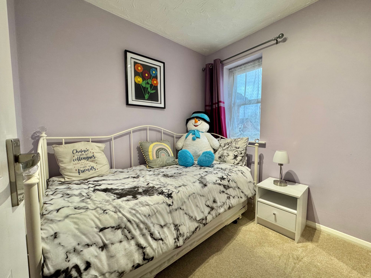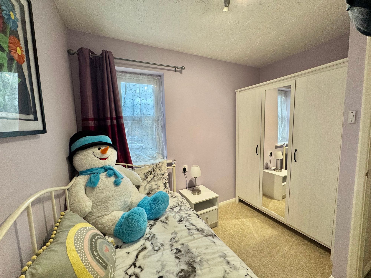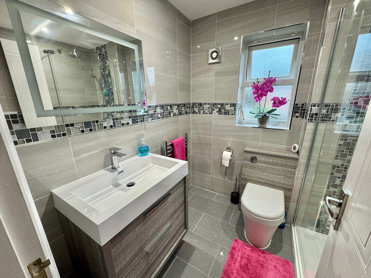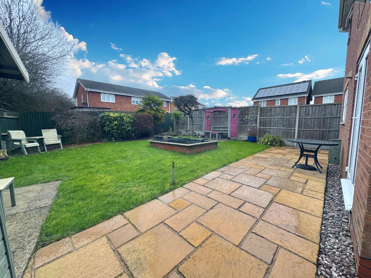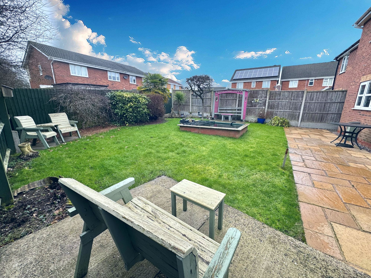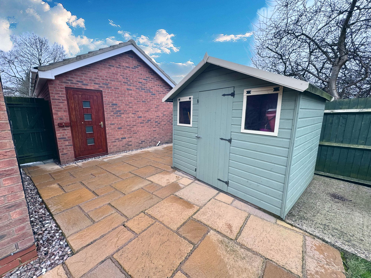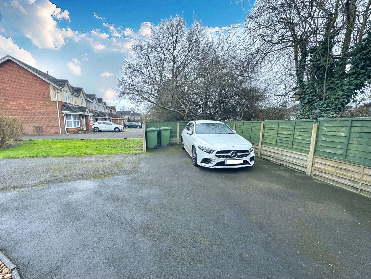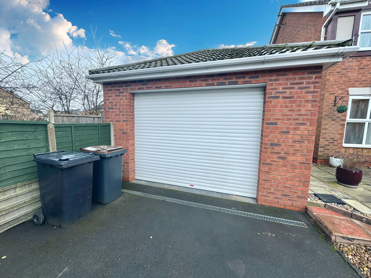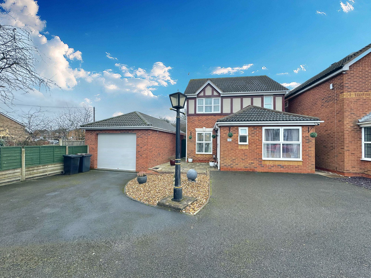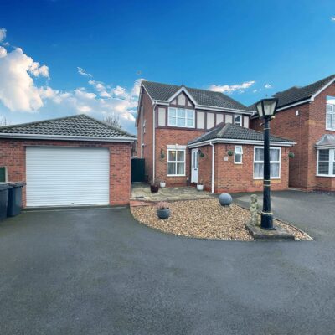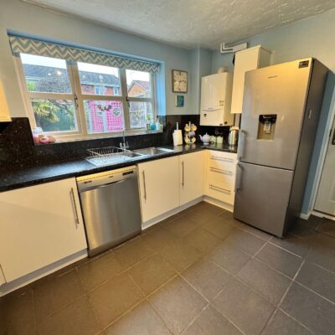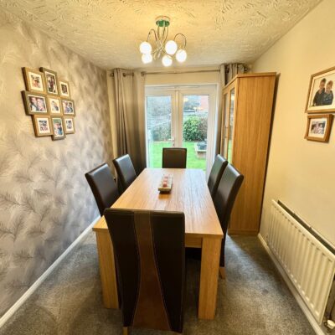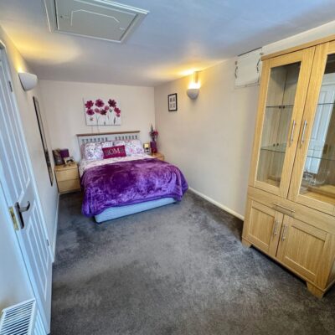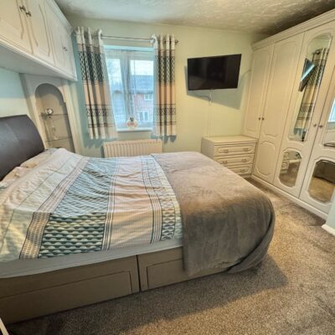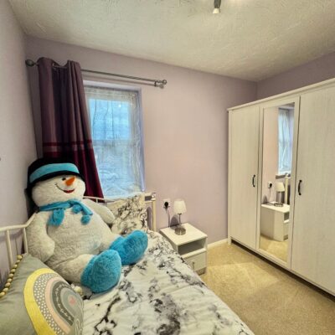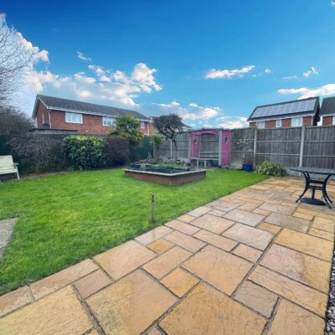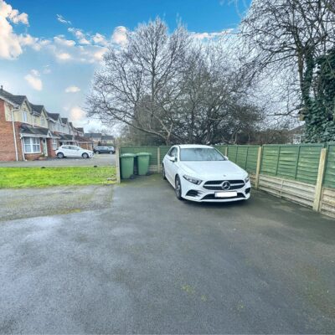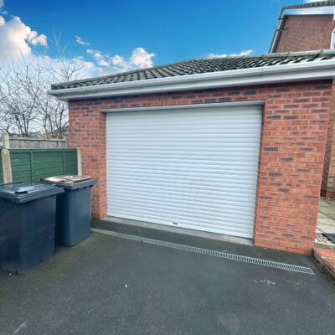Sunart Way, Nuneaton, CV10
Property Features
- SPACIOUS DETACHED FAMILY HOME
- DETACHED GARAGE AND DRIVEWAY
- CONVERTED GARAGE
- MASTER BEDROOM WITH EN-SUITE
- CUL-DE-SAC LOACTION
Property Summary
We are delighted to bring to market this spacious three-bedroom detached home with family room, detached garage, and generous parking. This beautifully presented three-bedroom detached property offers an ideal family home with a great combination of space, comfort, and practicality. Situated in a desirable location, the home features:
Featuring an Entrance Hall with access to the downstairs WC, with low-level WC, sink, and uPVC double-glazed window to the front. Lounge with, radiator, fireplace, and uPVC double-glazed window to the front. An archway leads to the dining room with radiator and sliding uPVC double-glazed door leading to the rear garden. The kitchen featuring a range of wall and base units, integrated oven and hob, space for fridge-freezer and washing machine, tiled flooring, and uPVC double-glazed window to the rear. A uPVC door provides access to the rear garden. Additionally this property offers a Converted Family Room (formerly the garage) offering additional living space with radiator and uPVC double-glazed window to the front.
Full Details
“ SUPER SPACIOUS HOME WITH LARGE GARAGE TO SIDE ”
We are delighted to bring to market this spacious three-bedroom detached home with family room, detached garage, and generous parking. This beautifully presented three-bedroom detached property offers an ideal family home with a great combination of space, comfort, and practicality. Situated in a desirable location, the home features:
Featuring an Entrance Hall with access to the downstairs WC, with low-level WC, sink, and uPVC double-glazed window to the front. Lounge with, radiator, fireplace, and uPVC double-glazed window to the front. An archway leads to the dining room with radiator and sliding uPVC double-glazed door leading to the rear garden. The kitchen featuring a range of wall and base units, integrated oven and hob, space for fridge-freezer and washing machine, tiled flooring, and uPVC double-glazed window to the rear. A uPVC door provides access to the rear garden. Additionally this property offers a Converted Family Room (formerly the garage) offering additional living space with radiator and uPVC double-glazed window to the front.
To the first floor, the property offers a Master Bedroom with fitted wardrobes, furniture units, radiator, and uPVC double-glazed window to the rear. A door leads to the en-suite with shower cubicle, low-level WC, and sink, plus a uPVC double-glazed window to the side. Bedroom 2 and Bedroom 3, both with radiators and uPVC double-glazed windows to the front. Family Bathroom featuring a three-piece suite including a shower, WC, and fitted sink into worktop, with a uPVC double-glazed window to the rear.
Externally, A tarmac driveway with plenty of off-road parking and access to the detached garage, which has an up-and-over door and rear access. To the Rear a garden, offering a private space for outdoor enjoyment.
GROUND FLOOR
Hallway
Wc
Lounge 13' 5" x 12' 10" (4.09m x 3.91m)
Dining Room 9' 1" x 7' 9" (2.77m x 2.36m)
Kitchen 11' 9" x 9' 1" (3.58m x 2.77m)
Family Room 16' 3" x 7' 11" (4.95m x 2.41m)
FIRST FLOOR
Master Bedroom 10' 8" x 9' 4" (3.25m x 2.84m)
En-suite
Bedroom Two 10' 6" x 8' 8" (3.20m x 2.64m)
Bedroom Three 9' 1" x 7' 5" (2.77m x 2.26m)
Bathroom 6' 10" x 6' 1" (2.08m x 1.85m)
Garage

