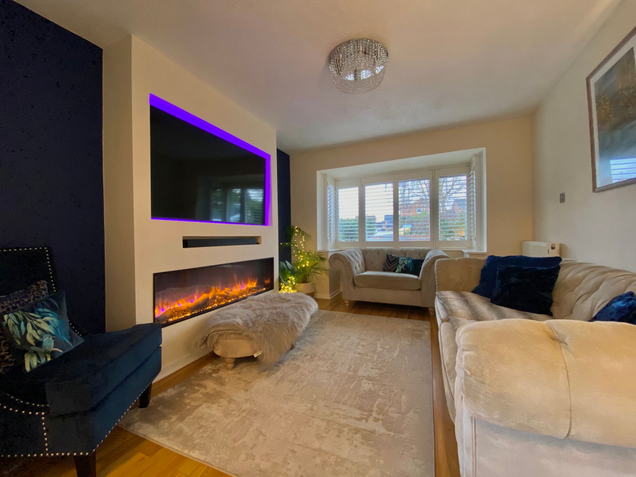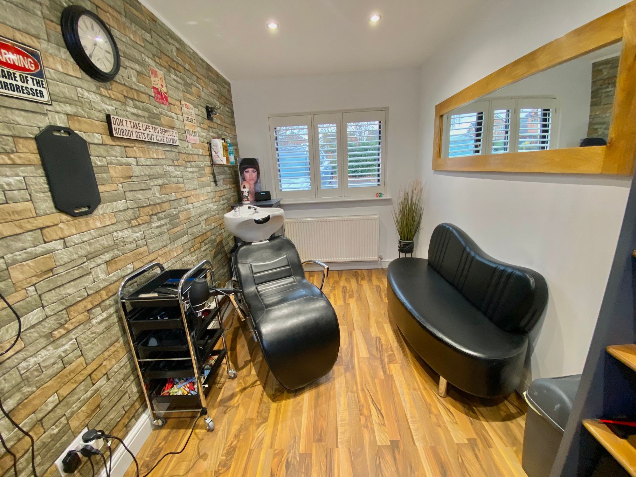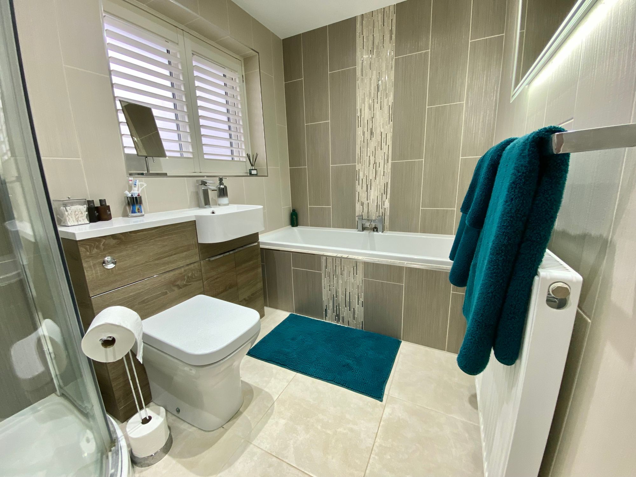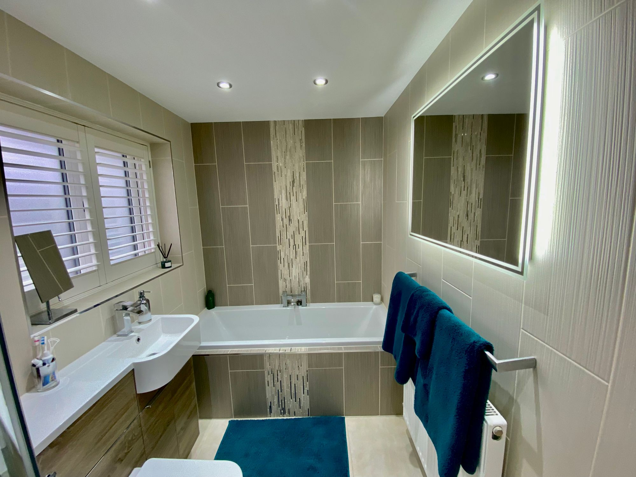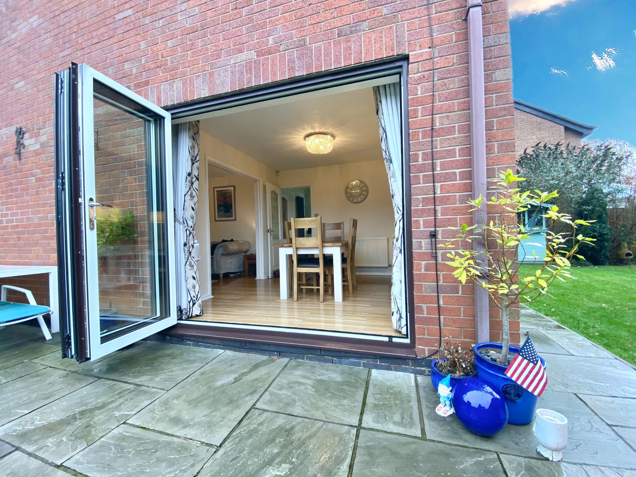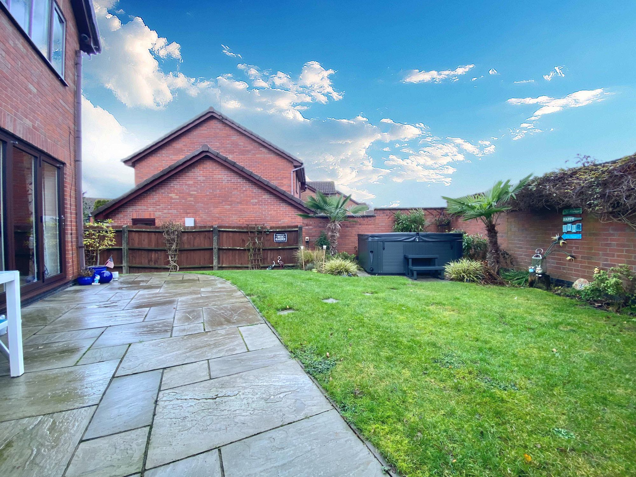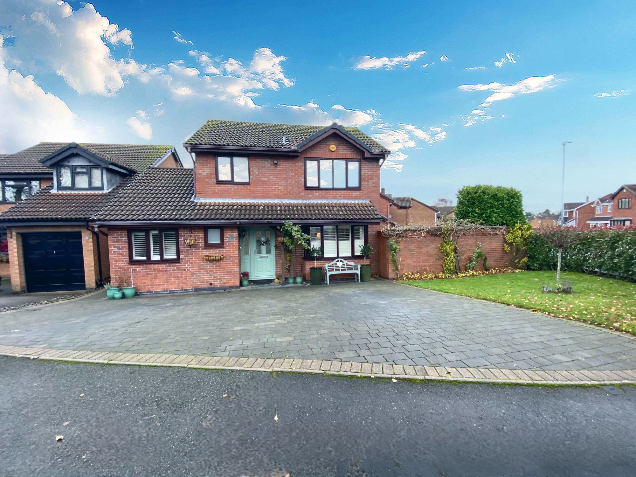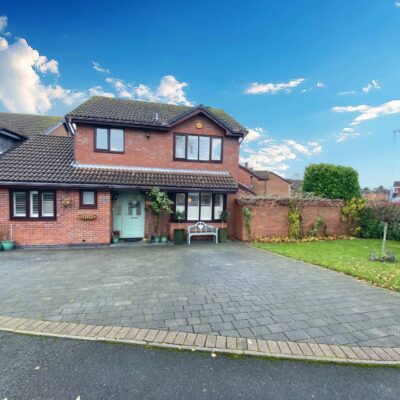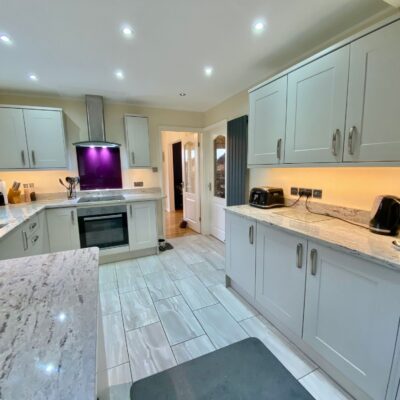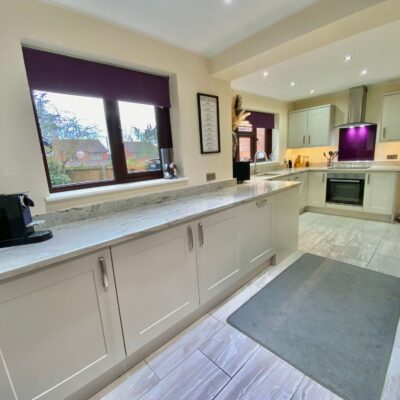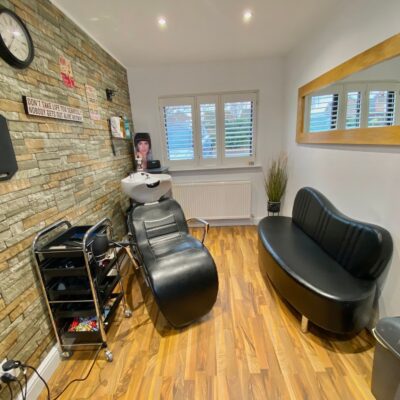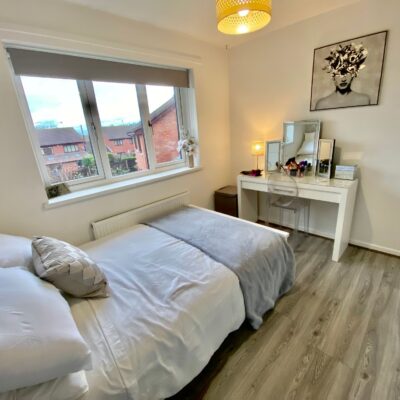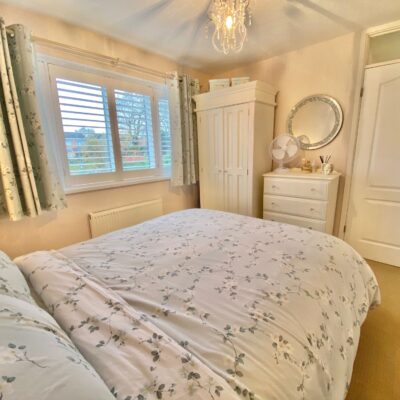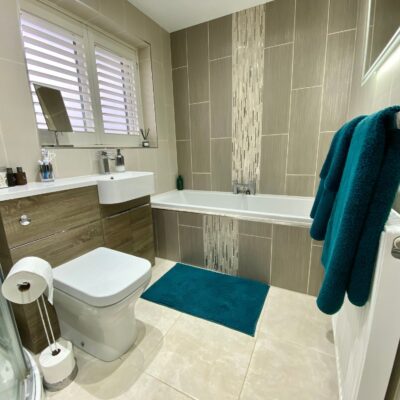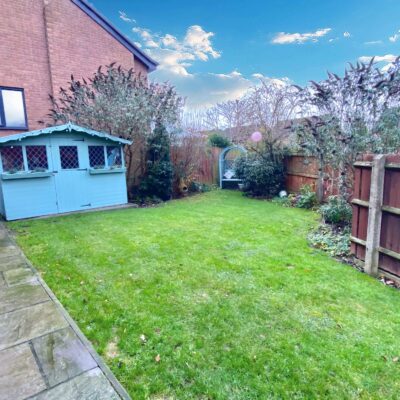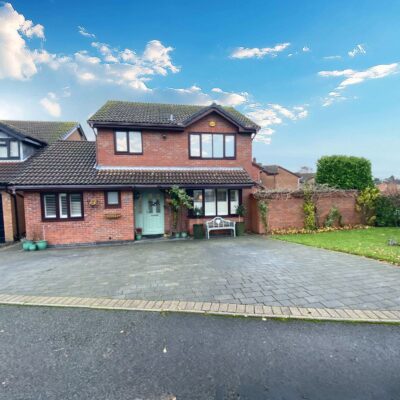The Alders, Bedworth, CV12
Property Features
- STUNNING DETACHED FAMILY HOME
- HOUSE + HAIR STUDIO + HOT TUB
- POPULAR FAMILY LOCATION
- SHORT DISTANCE TO A444 & M6
- DOWNSTAIRS WC
Property Summary
Full Details
“ STUNNING FAMILY HOME WITH HAIR SALON & HOT TUB “ We are delighted to bring to market this beautiful detached family home on the very popular location at The Alders in Bedworth. Located a few minutes drive from the A444 & M6 this stunning design is tucked away on a quiet close benefiting from a corner position. In brief the the ground floor comprises, entrance hall, wc, two storage cupboards, living room, dining room, kitchen and a fully fitted hair salon. To the first floor there are three double bedrooms and a newly fitted four piece bathroom suite comprising ; wash hand basin, wc, bath and corner shower. Externally the property offers a spacious garden plot benefiting from a corner position with paved patio terrace, hot tub, garden lawn and garden shed. A great space to enjoy and entertain in the summer months. Viewings are by appointment only.
Entrance Hall 12' 8" x 6' 8" (3.86m x 2.03m)
Access via front door into hallway with doors to wc, kitchen, two storage cupboards and stairs to first floor.
WC 5' 8" x 2' 8" (1.73m x 0.81m)
Fitted with two piece suite comprising ; wash hand basin, wc, heated towel rail and double glazed window.
Kitchen 17' 1" x 9' 10" (5.21m x 3.00m)
Fully fitted kitchen with built in cabinets above and below counter top, built in fridge/freezer, washing machine, wine chiller, built in oven and hob with doors to side and hair salon.
Dining Area 10' 8" x 9' 10" (3.25m x 3.00m)
With opening from living room the dining area continues with wooden flooring, bifold doors to garden with space for dining table.
Living Room 13' 11" x 10' 8" (4.24m x 3.25m)
With wooden flooring, double glazed window to front, built in media wall and fireplace with opening to dining room.
Hair Studio 14' 11" x 6' 11" (4.55m x 2.11m)
Fitted with wooden flooring, double glazed window and radiator currently used as a hair salon with chairs and sink, perfectly suited for a home office space.
Bedroom One 13' 1" x 10' 8" (3.99m x 3.25m)
Fitted with carpet, double glazed window, radiator and space for wardrobes.
Bedroom Two 9' 10" x 9' 10" (3.00m x 3.00m)
Fitted with wooden flooring, double glazed window to rear and space for wardrobes.
Bedroom Three 10' 8" x 9' 0" (3.25m x 2.74m)
With fitted carpet, double glazed window and space for wardrobes.
Bathroom 9' 10" x 6' 2" (3.00m x 1.88m)
Fitted with four piece suite comprising ; wash hand basin, wc, bath and shower cubicle.


