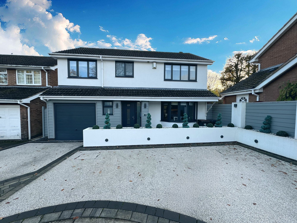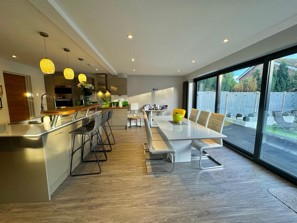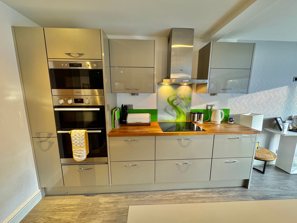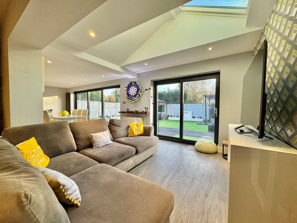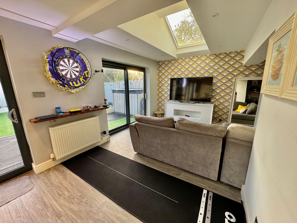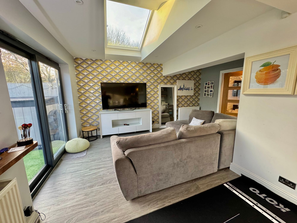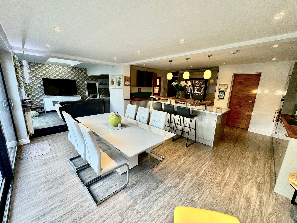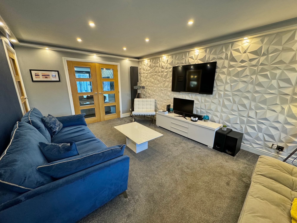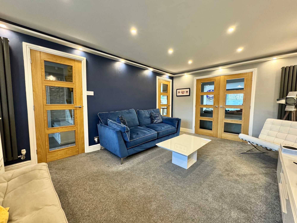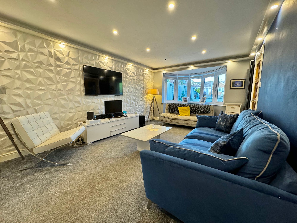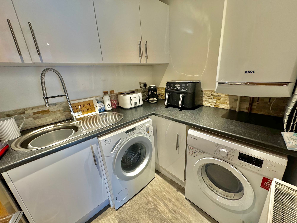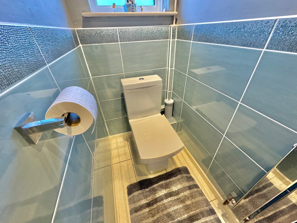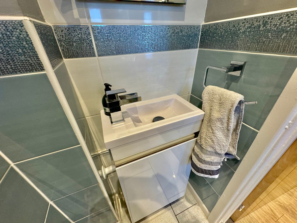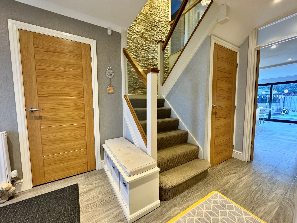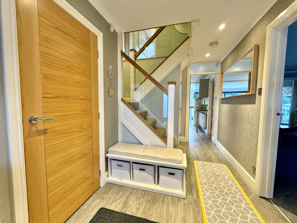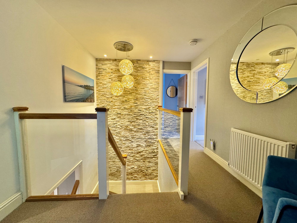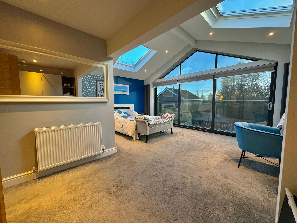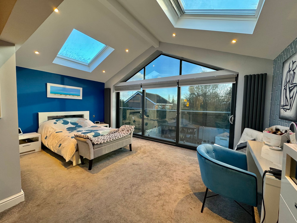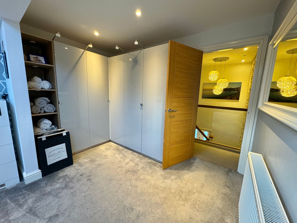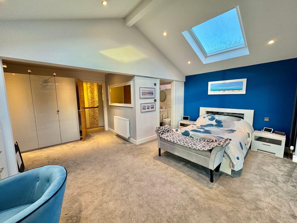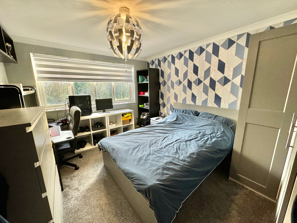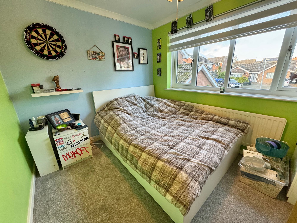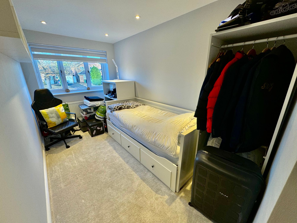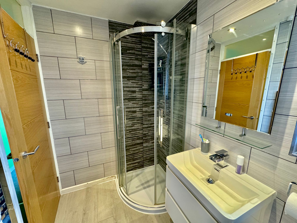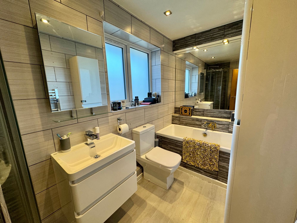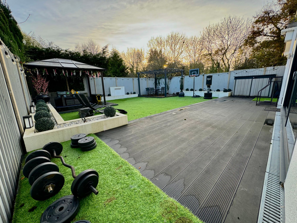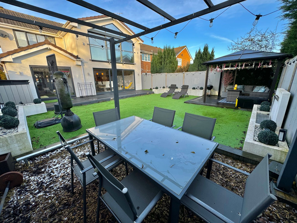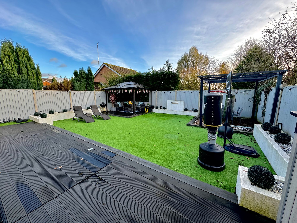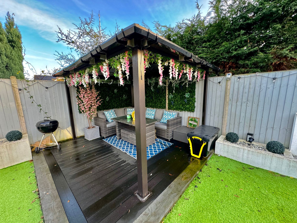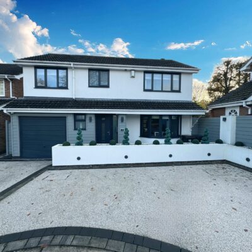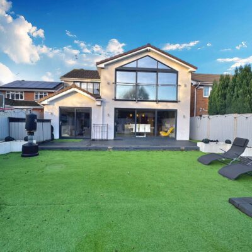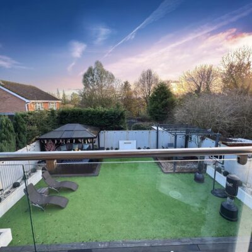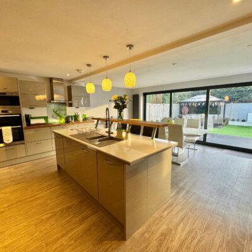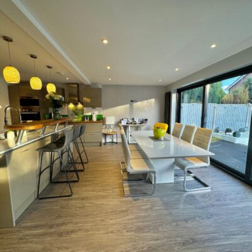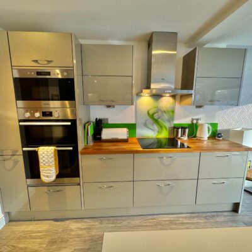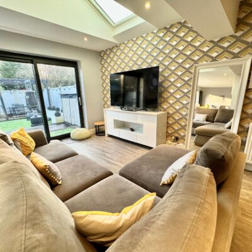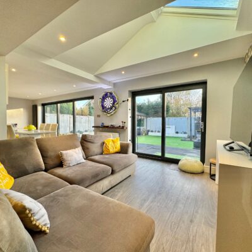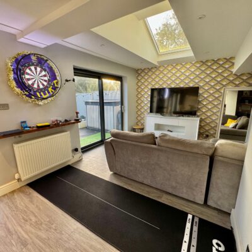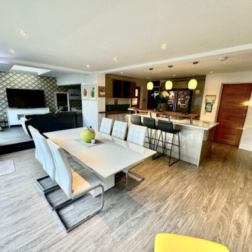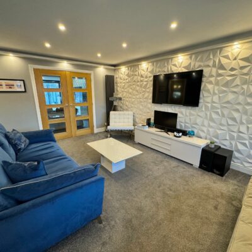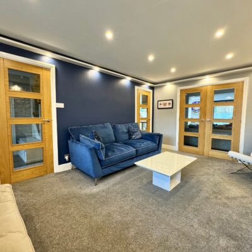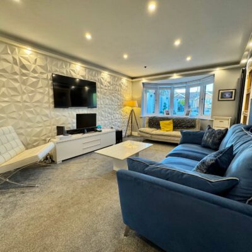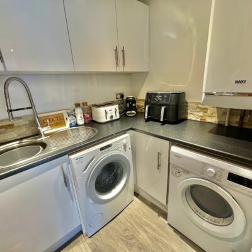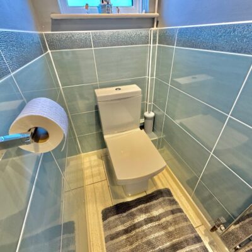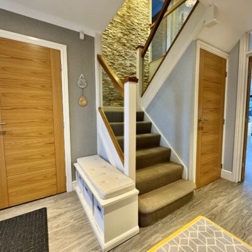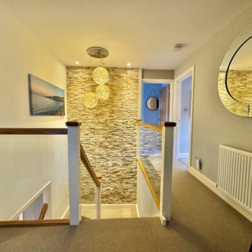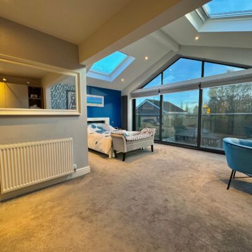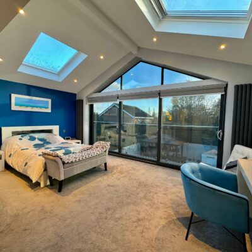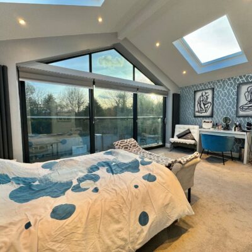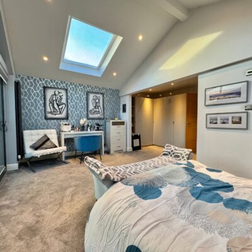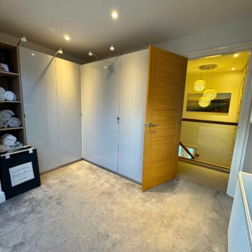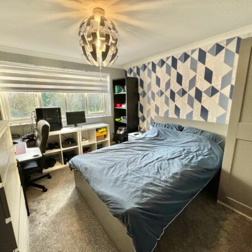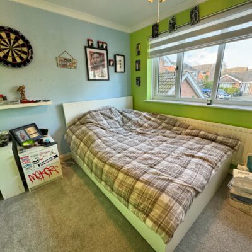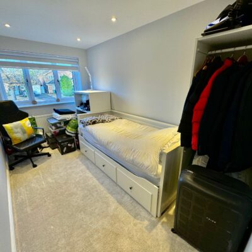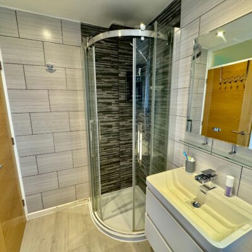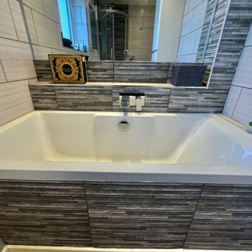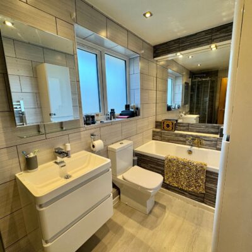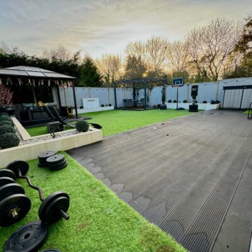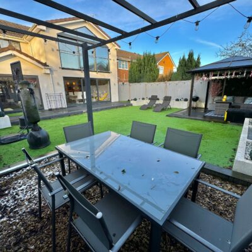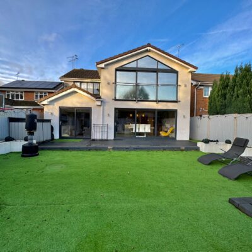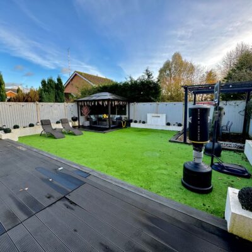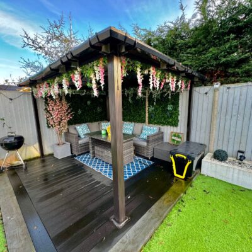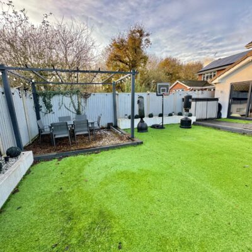The Beeches, Bedworth, CV12
Property Features
- WOW… CHECK OUT THIS TRANSFORMATION
- DETACHED FAMILY HOME
- A BEAUTIFUL MASTER SUITE WITH JULIET BALCONY
- FOUR BEDROOMS
- OVER 1,700SQ FT
- OPEN/PLAN KITCHEN/DINER
Property Summary
We are thrilled to present this stunning four-bedroom detached family home, nestled in a tranquil close on The Beeches in Bedworth. Perfectly situated just a short drive from the A444/M6 motorway, this property is ideal for families seeking their dream home designed for modern living and entertaining.
Step inside to discover an inviting entrance hall leading to a convenient downstairs WC, storage cupboard, and stairs to the first floor. To your right, the spacious living room opens through double doors to the extraordinary kitchen/diner—a true highlight of the home. This fully fitted kitchen boasts a central island, breakfast bar seating, and a door to the utility room, seamlessly combining cooking, dining, and relaxation in one expansive area, complete with a cozy snug for family movie nights.
Full Details
“ A Rare Opportunity to Purchase Something Special “
We are thrilled to present this stunning four-bedroom detached family home, nestled in a tranquil close on The Beeches in Bedworth. Perfectly situated just a short drive from the A444/M6 motorway, this property is ideal for families seeking their dream home designed for modern living and entertaining.
Step inside to discover an inviting entrance hall leading to a convenient downstairs WC, storage cupboard, and stairs to the first floor. To your right, the spacious living room opens through double doors to the extraordinary kitchen/diner—a true highlight of the home. This fully fitted kitchen boasts a central island, breakfast bar seating, and a door to the utility room, seamlessly combining cooking, dining, and relaxation in one expansive area, complete with a cozy snug for family movie nights.
The first floor features four well-appointed bedrooms, with the master suite taking center stage. This beautifully extended room features a vaulted ceiling that floods the space with natural light from skylight windows and a charming Juliet balcony. It also offers fitted wardrobes and a luxurious en-suite bathroom.
Outside, the newly landscaped garden is a private oasis, perfect for year-round enjoyment. With raised decking, an astroturf lawn area, and a soothing water feature, it is designed for entertaining on warm summer evenings in a serene setting. The property also includes a garage with power and lighting, providing excellent storage options, as well as off-road parking at the front.
Don’t miss this exceptional opportunity to secure a home that truly embodies comfort, style, and functionality. Schedule a viewing today!
GROUND FLOOR
Entrance Hall 15' 3" x 6' 7" (4.65m x 2.01m)
Wc 8' 0" x 2' 8" (2.44m x 0.81m)
Living Room 16' 4" x 11' 7" (4.98m x 3.53m)
Kitchen/Diner 29' 6" x 18' 3" (8.99m x 5.56m)
Utility 7' 8" x 5' 9" (2.34m x 1.75m)
Garage 9' 7" x 7' 8" (2.92m x 2.34m)
FIRST FLOOR
Master Bedroom 17' 8" x 17' 2" (5.38m x 5.23m)
En-Suite 8' 5" x 7' 0" (2.57m x 2.13m)
Bedroom Two 13' 0" x 10' 5" (3.96m x 3.18m)
Bedroom Three 15' 0" x 7' 0" (4.57m x 2.13m)
Bedroom Four 10' 4" x 8' 3" (3.15m x 2.51m)
Bathroom 10' 9" x 4' 11" (3.28m x 1.50m)

