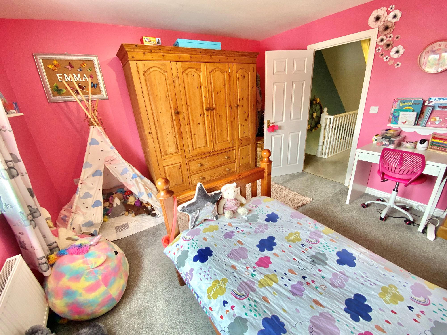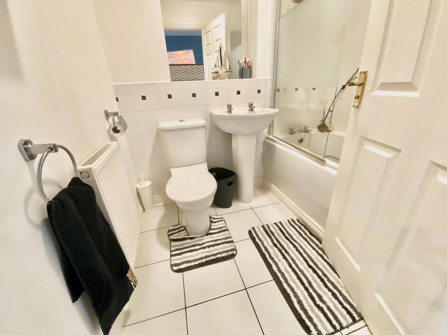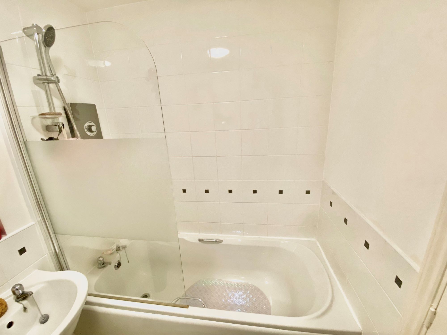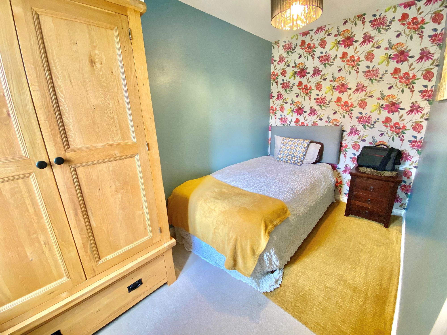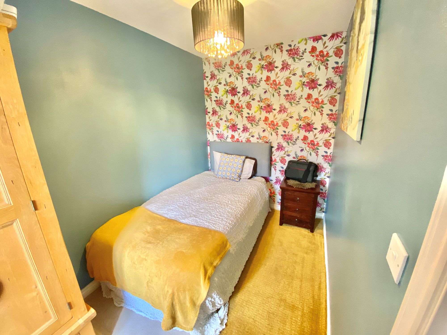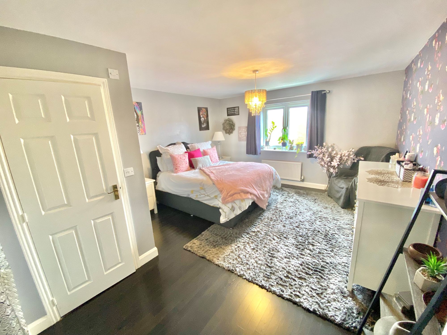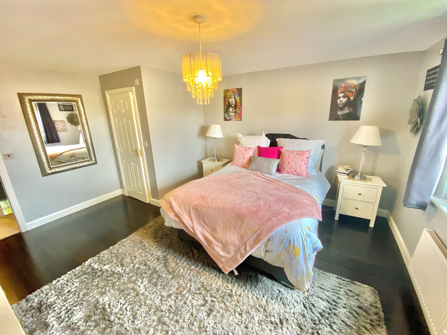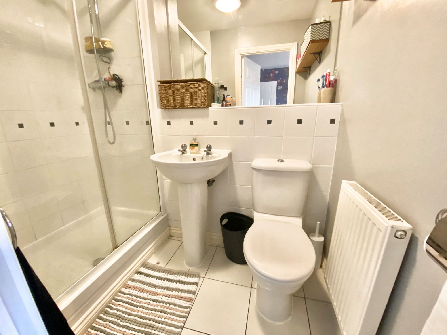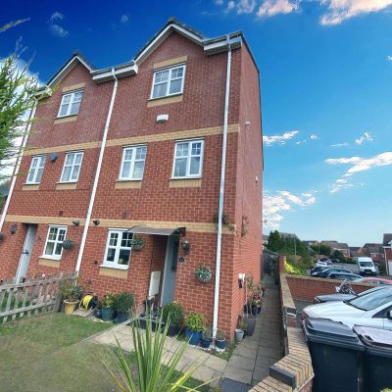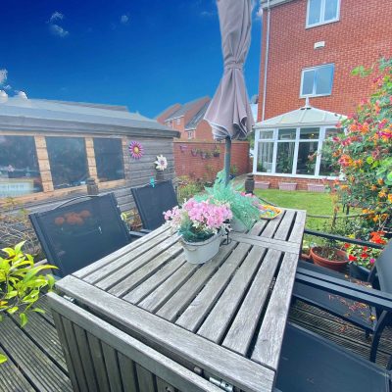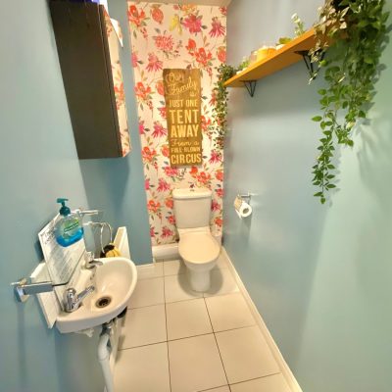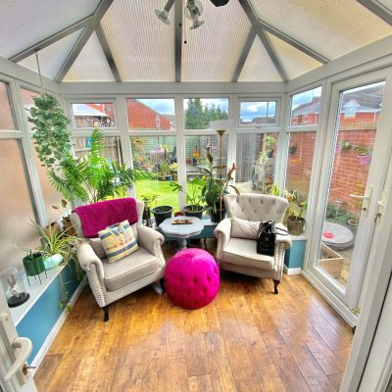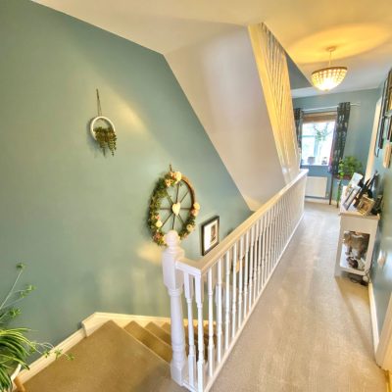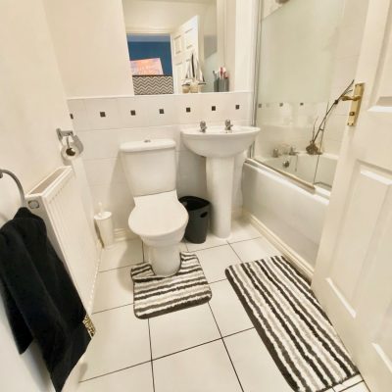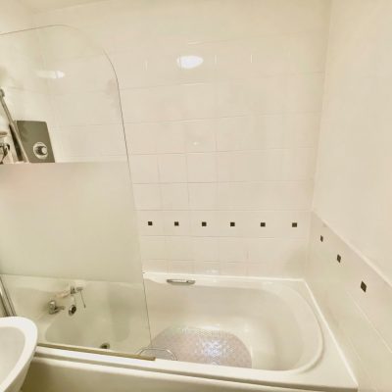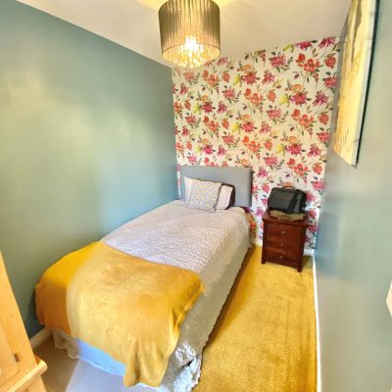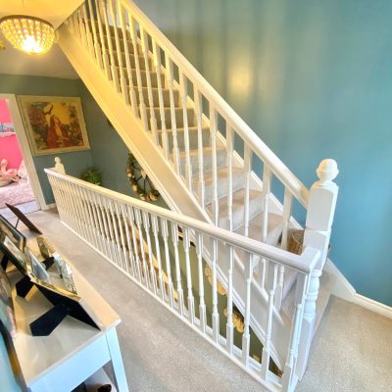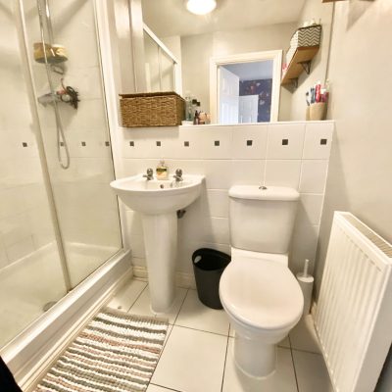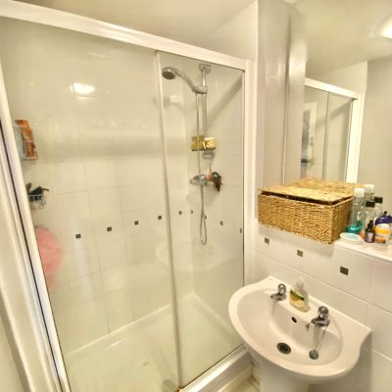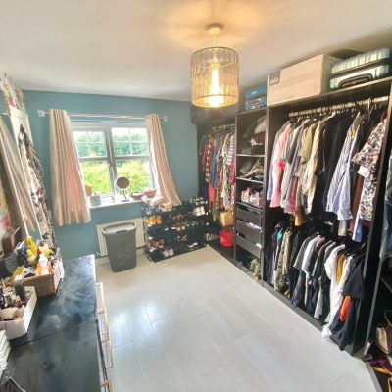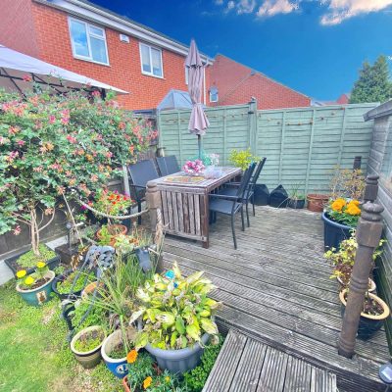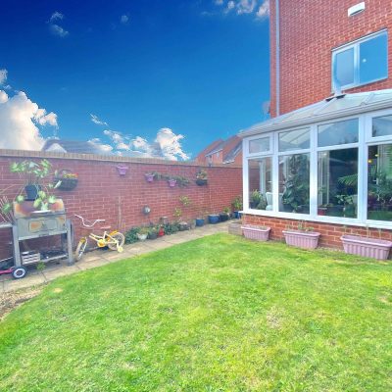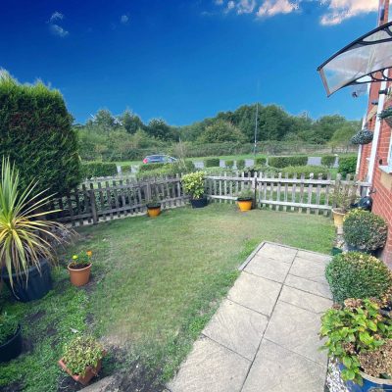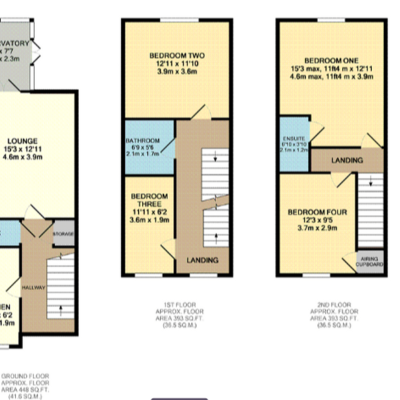Walsingham Drive, Nuneaton, CV10
Property Features
- SEMI DETACHED PROPERTY
- ELECTRIC CAR CHARGING POINT
- SPACIOUS LIVING OVER THREE FLOORS
- CONSERVATORY TO REAR
- QUICK ACCESS TO A444 & M6 MOTORWAY
- FOUR DOUBLE BEDROOMS
Property Summary
We are delighted to bring to market this stunning four bedroom family home designed over three floors perfectly suited for families looking to upsize whilst enjoying spacious living. Located just off the A444 at Bermuda Park...
Full Details
S U P E R - S P A C I O U S - L I V I N G
We are delighted to bring to market this stunning four bedroom family home designed over three floors perfectly suited for families looking to upsize whilst enjoying spacious living. Located just off the A444 at Bermuda Park the property offers gas central heating and double glazing throughout.
On the ground floor there you will find the kitchen, lounge/diner, Wc & Conservatory with stunning views of the garden space. Up to the first floor there is Bedroom two, three and family bathroom fitted with three piece suite. Across the landing and to the upper floor there are two further bedrooms, here we have a spacious master bedroom with en-suite bathroom and four which is currently used as a fantastic walk in wardrobe space.
Externally to the rear the property offers a good size garden plot with lawn, decking area and access to garden shed. With boundary wall and side access to the front of the property this is a beautiful garden to enjoy in the summer months.
*ELECTRIC CAR CHARGING POINT - The property comes with a fully fitted electric charging point for cars that need to be charged from home fitted to the side of the property.
Location - The property is located just off the A444 just a few minutes drive from the M6 motorway, also surrounding the property there are local amenities such as Nuffield Health Gym, Odeon Luxe Cinema, McDonalds Restaurant, Middlemarch Farm Dining & Carvery, Griffin Public House and The Griff House Beefeater.
To view this property by appointment only please contact us on : 07988494240
Entrance Hall 6' 11" x 6' 5" (2.11m x 1.96m)
Wc 6' 2" x 3' 4" (1.88m x 1.02m)
Lounge/Diner 15' 3" x 12' 11" (4.65m x 3.94m)
Kitchen 11' 11" x 6' 2" (3.63m x 1.88m)
Conservatory 8' 6" x 7' 7" (2.59m x 2.31m)
Bedroom Two 12' 11" x 11' 10" (3.94m x 3.61m)
Bathroom 6' 9" x 5' 6" (2.06m x 1.68m)
Bedroom Three 11' 11" x 6' 2" (3.63m x 1.88m)
Bedroom One 15' 3" x 12' 11" (4.65m x 3.94m)
En-Suite 6' 10" x 3' 10" (2.08m x 1.17m)
Bedroom Four 12' 3" x 9' 5" (3.73m x 2.87m)













