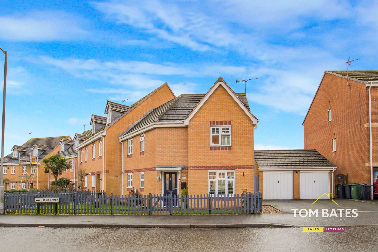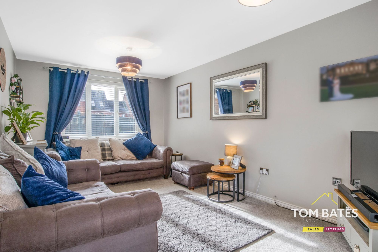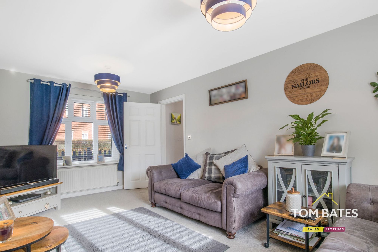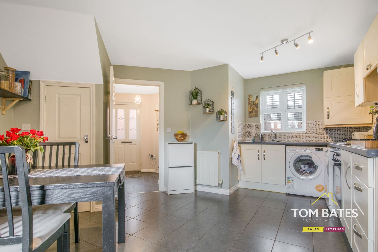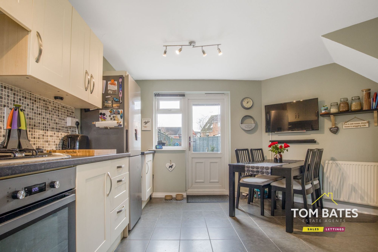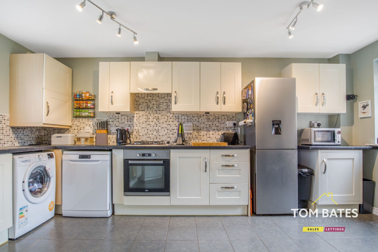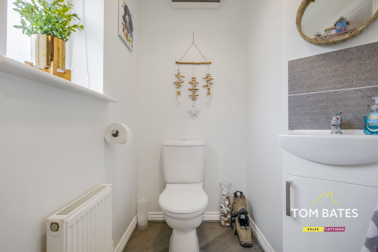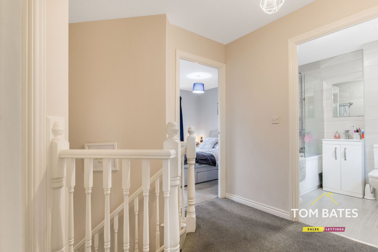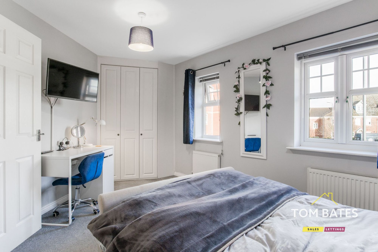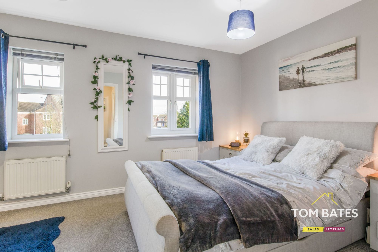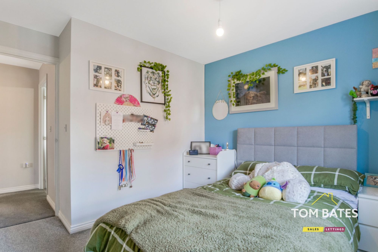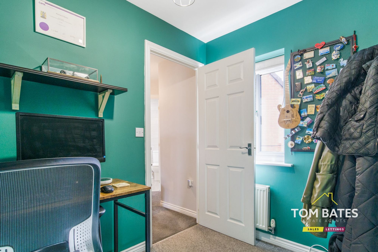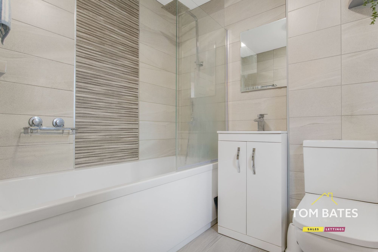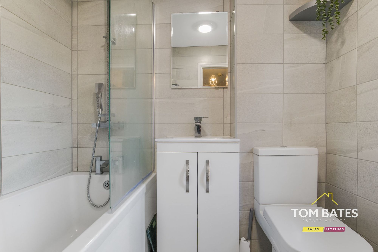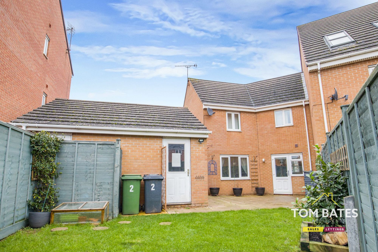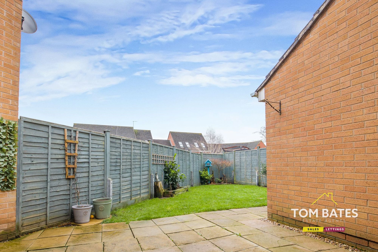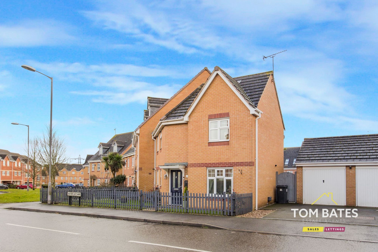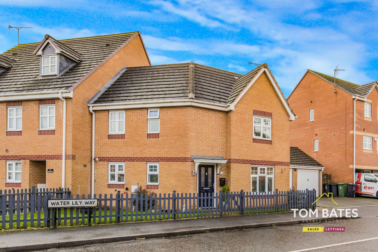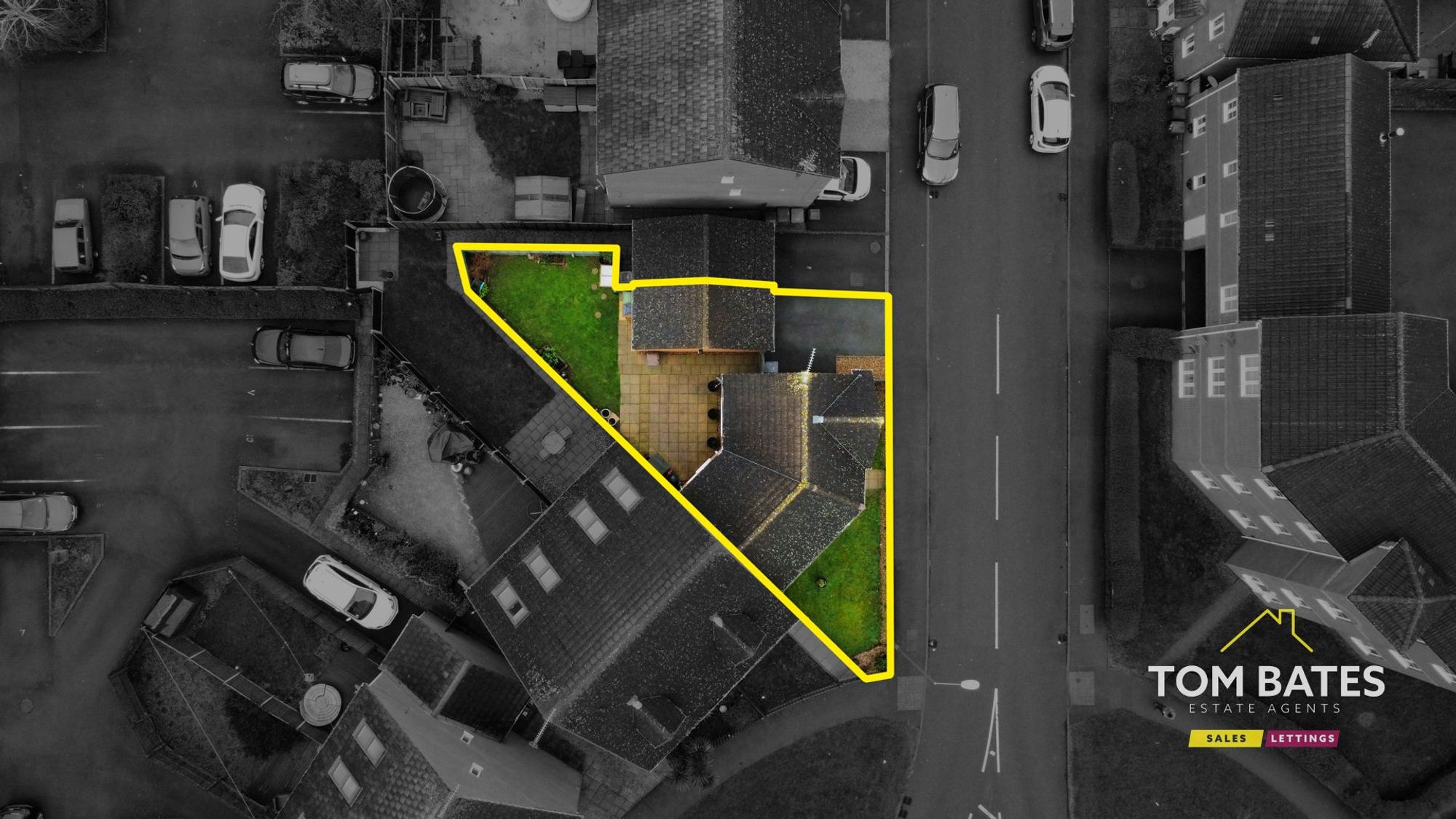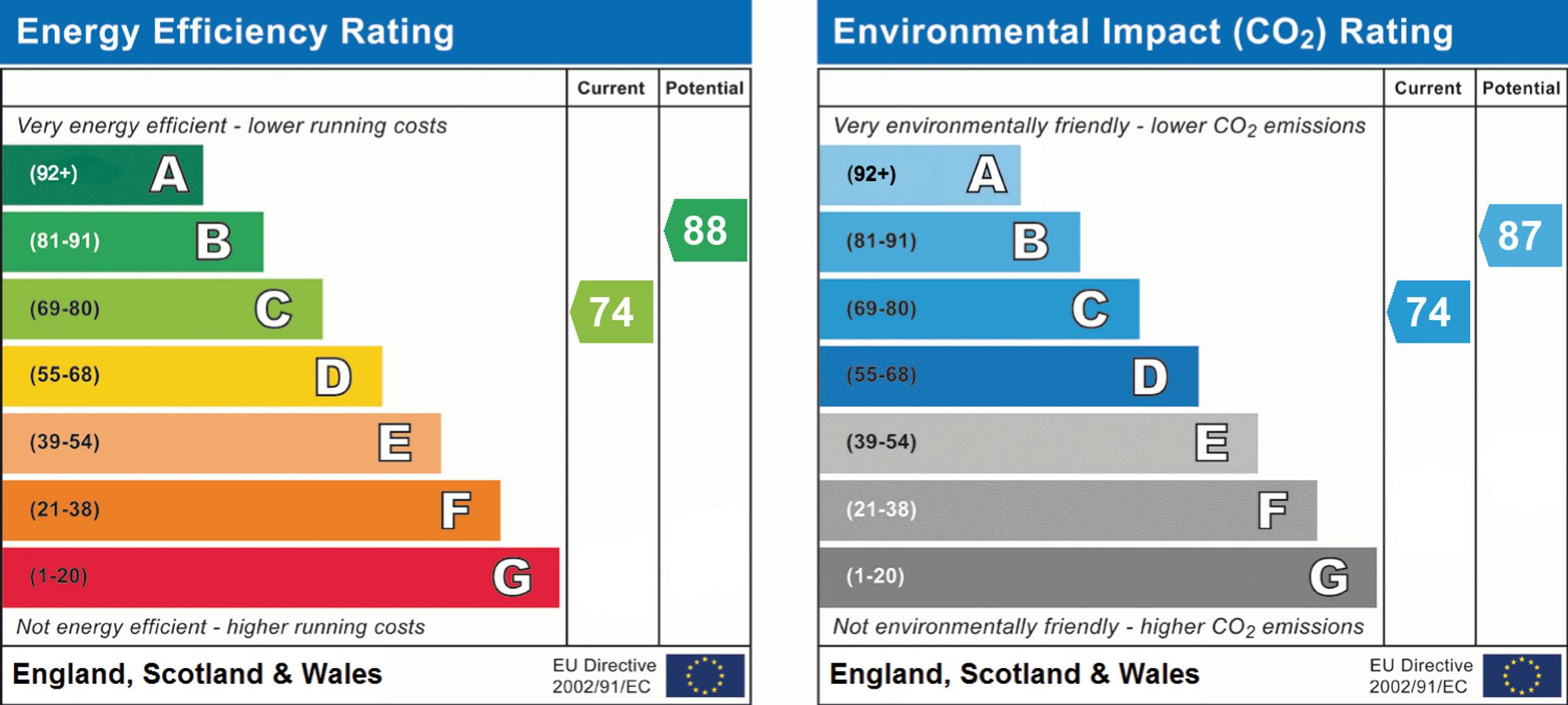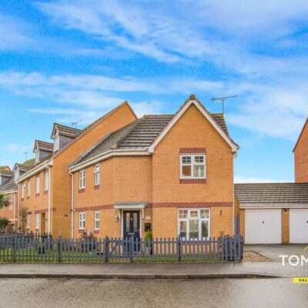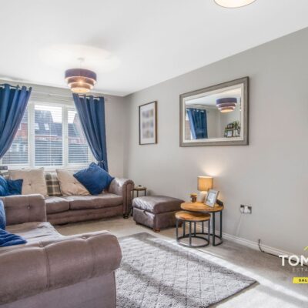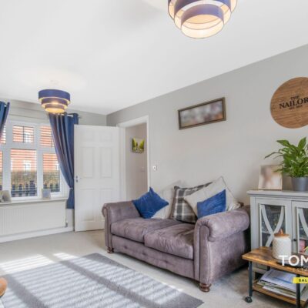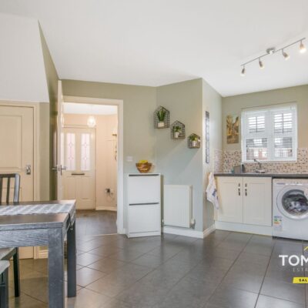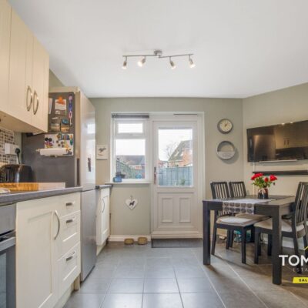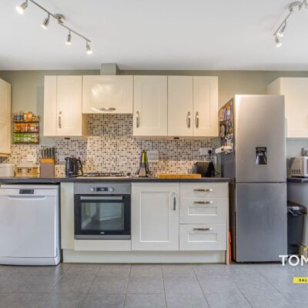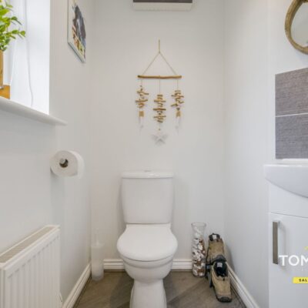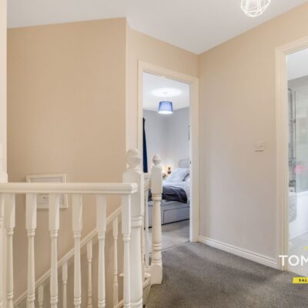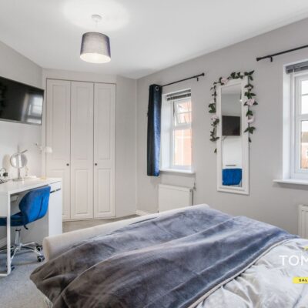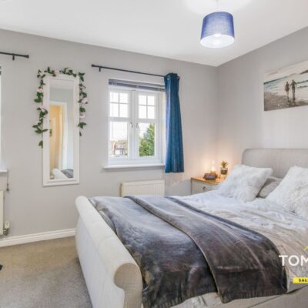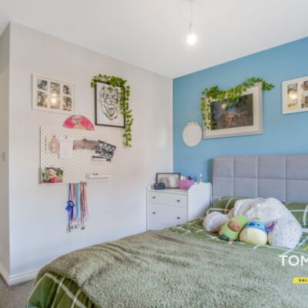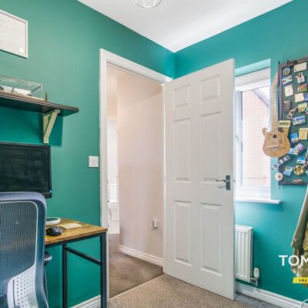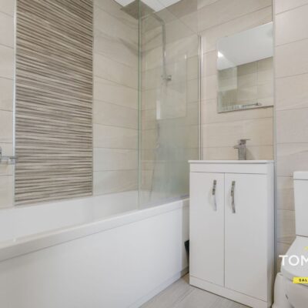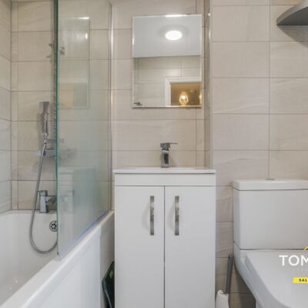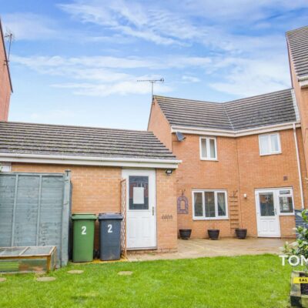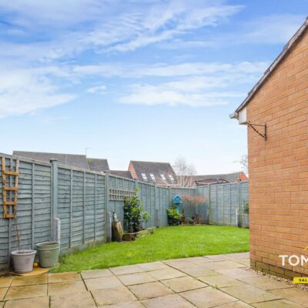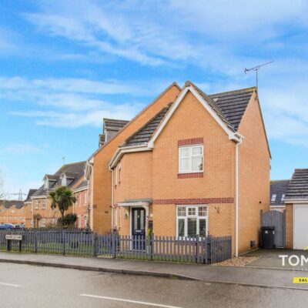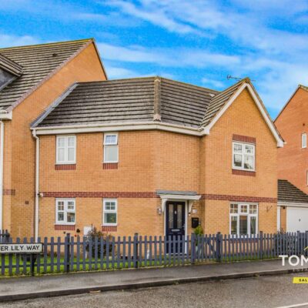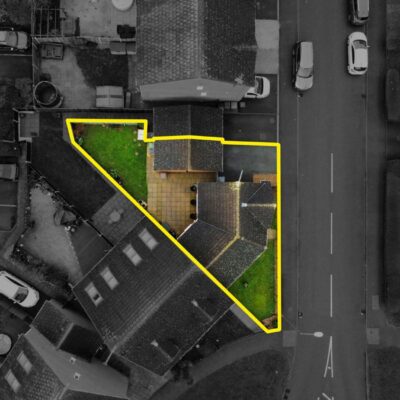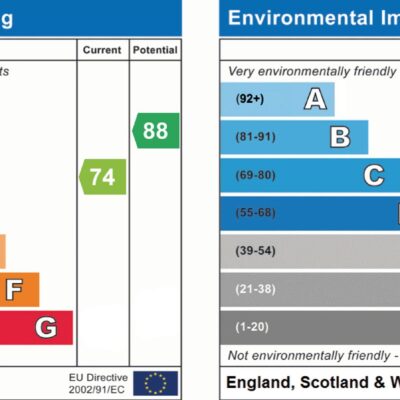Water Lily Way, Nuneaton, CV10
Property Features
- FANTASTIC FAMILY HOME
- SPACIOUS LIVING WITH CORNER PLOT
- OFF ROAD PARKING AND GARAGE
- NEARBY ACCESS TO A444/M6 MOTORWAY
- VIEWINGS BY APPOINTMENT
Property Summary
Full Details
“ FANTASTIC FAMILY HOME ” We are delighted to bring to market this beautiful three bedroom property located just off the A444 on the very popular Bermuda Park development. On arrival the property offers parking and garage to side with a small front garden area. Internally on the ground floor the property comprises ; entrance hall, Wc, living room and kitchen/diner with door to garden. To the first floor there are three bedrooms with bedrooms one and two really good size double rooms and bedroom three a single bedroom or home office space. Across the landing the family bathroom is fitted with three piece suite comprising ; wash hand basin, wc, bath and shower fitment. Externally to the rear the property offers a fantastic garden space with patio terrace and garden lawn with rear access to garage and side access gate. With lots on sunlight its a perfect space to enjoy in the summer months.
Kitchen/Diner 17' 5" x 16' 5" (5.31m x 5.00m)
Access from the entrance hallway with comprising kitchen units with space for washing machine, dishwasher and fridge/freezer, built in oven, hob and door to rear garden.
Living Room 17' 1" x 9' 10" (5.21m x 3.00m)
Access from entrance hall with fitted carpet, double glazed windows to front and rear providing lots of natural light with tv and internet connection.
Wc
Access from entrance hall fitted with two piece suite comprising ; wash hand basin, low level wc and double glazed window.
Bedroom One 15' 1" x 9' 4" (4.60m x 2.84m)
Access from landing with fitted carpet, built in wardrobe space and double glazed windows to front.
Bedroom Two 11' 1" x 10' 1" (3.38m x 3.07m)
Access from landing with fitted carpet, double glazed window to front and door to storage cupboard.
Bedroom Three 7' 9" x 6' 9" (2.36m x 2.06m)
Access from landing with fitted carpet and double glazed window. Perfectly suited at bedroom three or home office space.
Bathroom 6' 3" x 6' 0" (1.91m x 1.83m)
Bathroom fitted with three piece suite comprising ; wash hand basin, low level wc, bath with fitted shower, glass screen, heated towel rail and double glazed window.
Garage 17' 9" x 8' 1" (5.41m x 2.46m)
Spacious garage with access from up and over garage door and door to the rear from garden, with power, lighting and storage space in the pitched roof.

