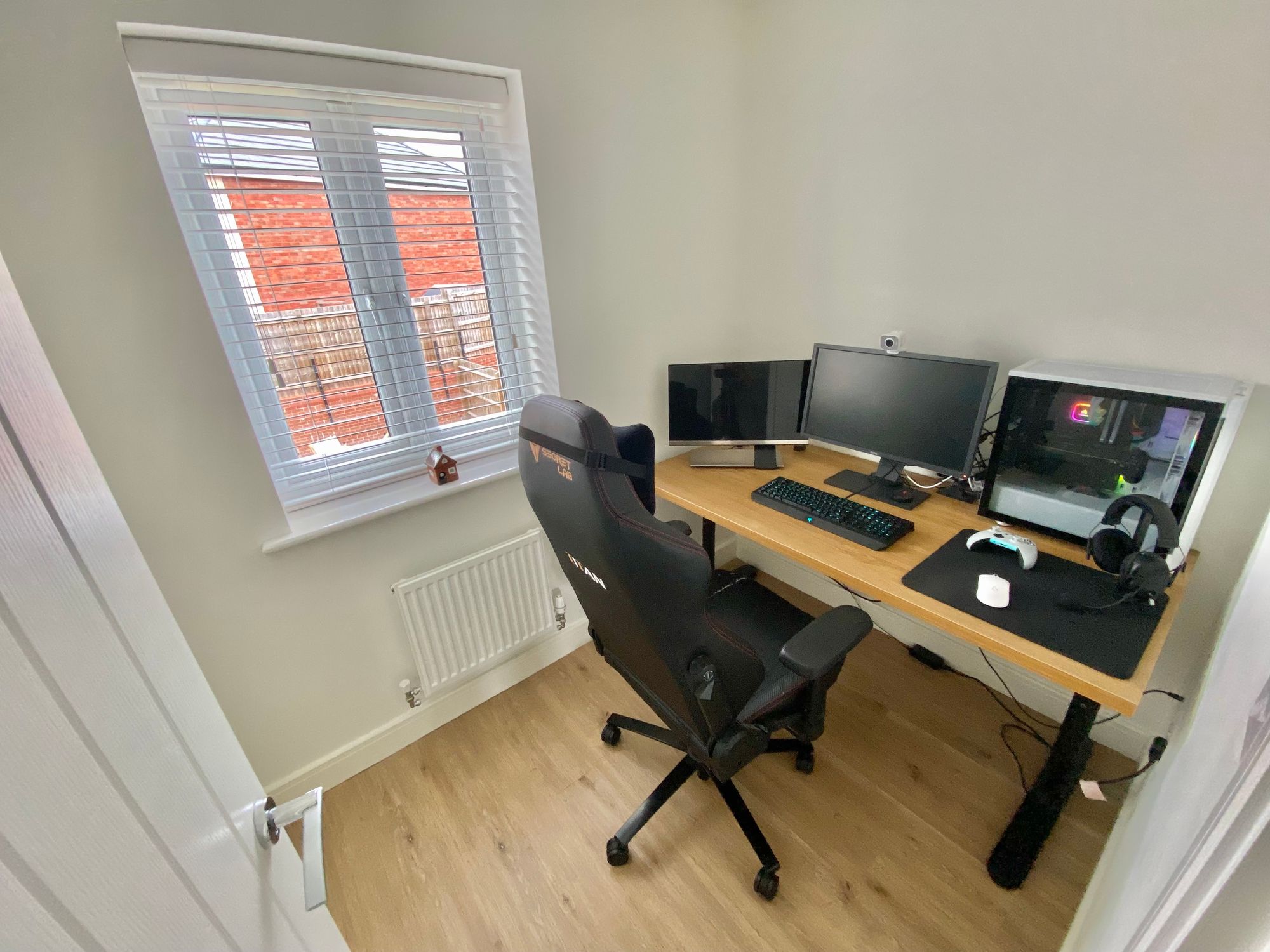Wem Drive, Bulkington, CV12
Property Features
- DETACHED FAMILY HOME
- THREE BEDROOMS + STUDY
- SPACIOUS PARKING TO FRONT
- LOTS OF EXTRA’S WITH THIS PROPERTY
- FANTASTIC GARDEN PLOT
- TWO BATHROOMS WITH MASTER EN-SUITE
Property Summary
Upon arrival, the property greets you with a spacious front parking area, providing direct access to the garage and a convenient side entrance to the garden. Enter through the welcoming hallway, where you'll find access to the living room, a staircase leading to the first floor, a convenient WC, a storage cupboard and an inviting opening to the exquisite kitchen/diner that overlooks the expansive and remarkable garden space.
The first floor boasts three bedrooms and a study that could easily serve as a fourth bedroom if desired. The master bedroom is bathed in natural light and offers a generous space, complete with an en-suite featuring a double shower cubicle, WC, and washbasin. Across the landing, the family bathroom awaits, featuring a three-piece suite comprising a washbasin, WC, and a bath with a shower fitment.
Step outside to discover the magnificent rear garden, one of the largest on the development, offering a splendid setting for relaxation and entertaining. With its patio area and lush lawn, this sun-drenched oasis is a perfect retreat for the summer months.
Completing the property is the garage, accessible via an up-and-over door, providing ample storage space along with power and lighting for added convenience.
Full Details
Welcome to Wem Drive, a stunning contemporary residence just over a year old, delivering modern elegance and offering ample space for families to thrive and enjoy.
Upon arrival, the property greets you with a spacious front parking area, providing direct access to the garage and a convenient side entrance to the garden. Enter through the welcoming hallway, where you'll find access to the living room, a staircase leading to the first floor, a convenient WC, a storage cupboard and an inviting opening to the exquisite kitchen/diner that overlooks the expansive and remarkable garden space.
The first floor boasts three bedrooms and a study that could easily serve as a fourth bedroom if desired. The master bedroom is bathed in natural light and offers a generous space, complete with an en-suite featuring a double shower cubicle, WC, and washbasin. Across the landing, the family bathroom awaits, featuring a three-piece suite comprising a washbasin, WC, and a bath with a shower fitment.
Step outside to discover the magnificent rear garden, one of the largest on the development, offering a splendid setting for relaxation and entertaining. With its patio area and lush lawn, this sun-drenched oasis is a perfect retreat for the summer months.
Completing the property is the garage, accessible via an up-and-over door, providing ample storage space along with power and lighting for added convenience.
OVER £8,000 worth of extra’s including ; Outside tap, waterproof socket, wired alarm system, extra plug sockets and lighting on both floors, upgraded symphony kitchen and oak laminate worktop, upgraded AEG appliances including double oven and induction hob, porcelanosa tiles and flooring in all bathrooms, symphony fitted wardrobes with mirrors in bedroom two.
GROUND FLOOR
Living Room 13' 3" x 9' 6" (4.04m x 2.90m)
Kitchen/Diner 14' 4" x 9' 5" (4.37m x 2.87m)
Wc
FIRST FLOOR
Bedroom One 13' 10" x 10' 6" (4.22m x 3.20m)
Bedroom Two 14' 4" x 9' 11" (4.37m x 3.02m)
Bedroom Three 9' 6" x 9' 6" (2.90m x 2.90m)
Bedroom Four / Study 7' 4" x 5' 6" (2.24m x 1.68m)
Bathroom 7' 5" x 6' 7" (2.26m x 2.01m)
En-Suite 7' 8" x 5' 4" (2.34m x 1.63m)
EXTERNAL
Garage 19' 7" x 9' 7" (5.97m x 2.92m)




























































