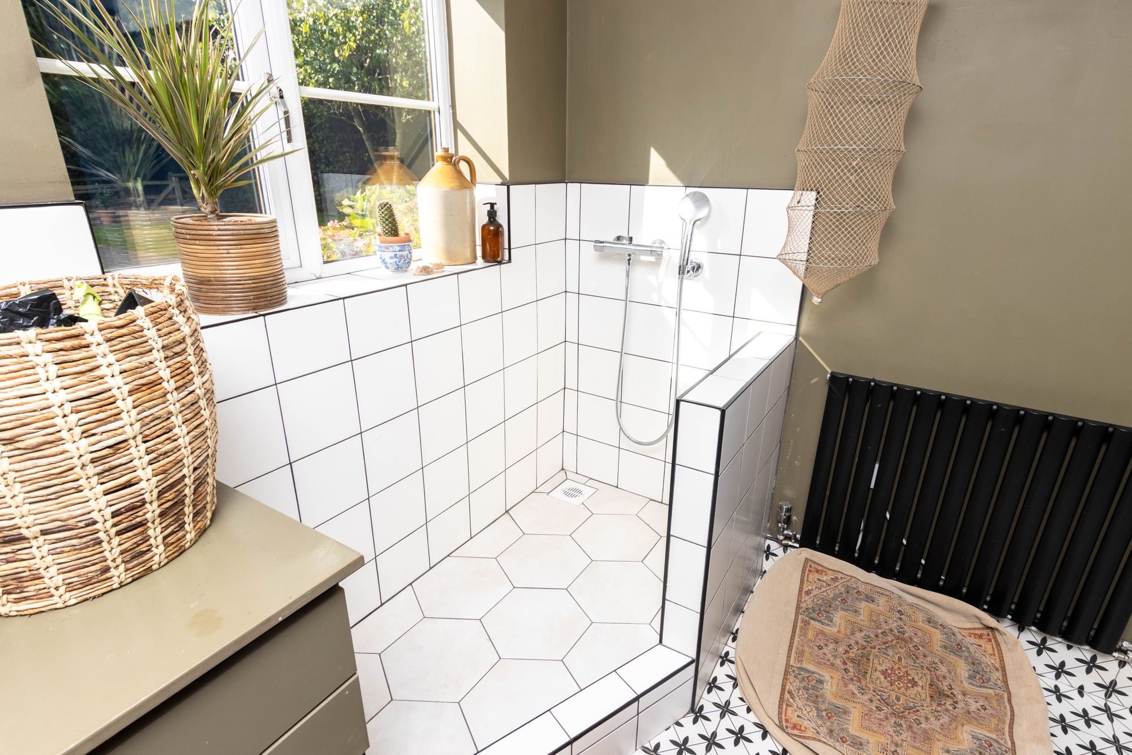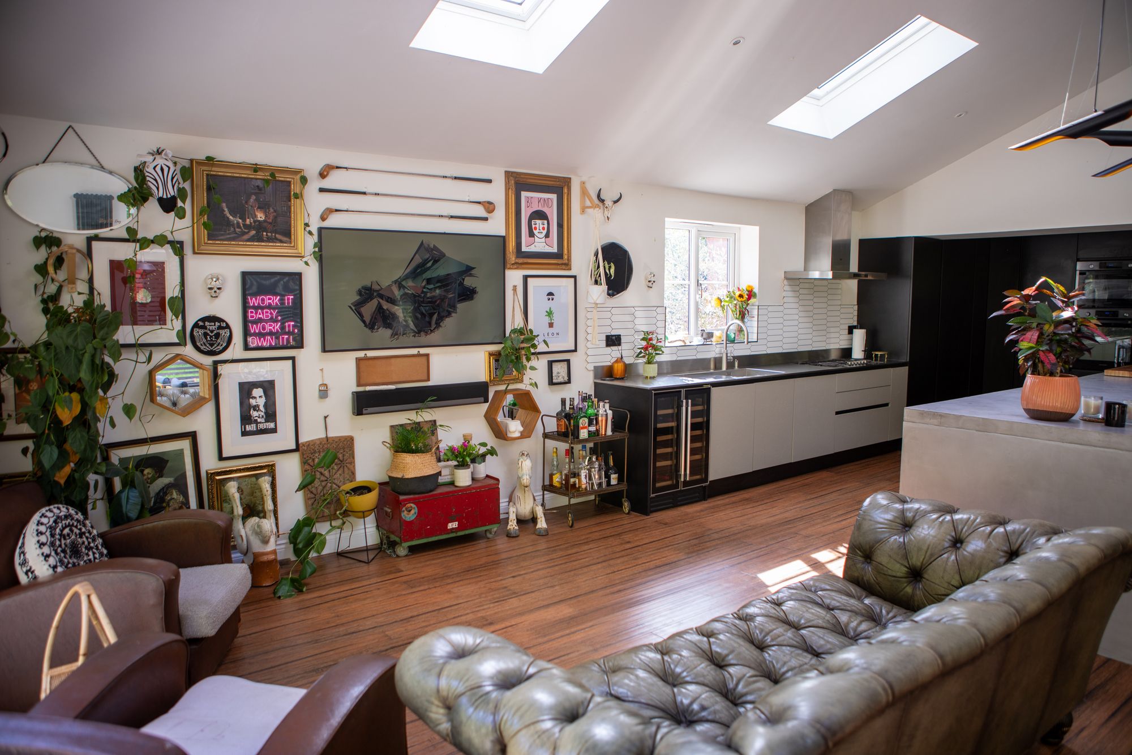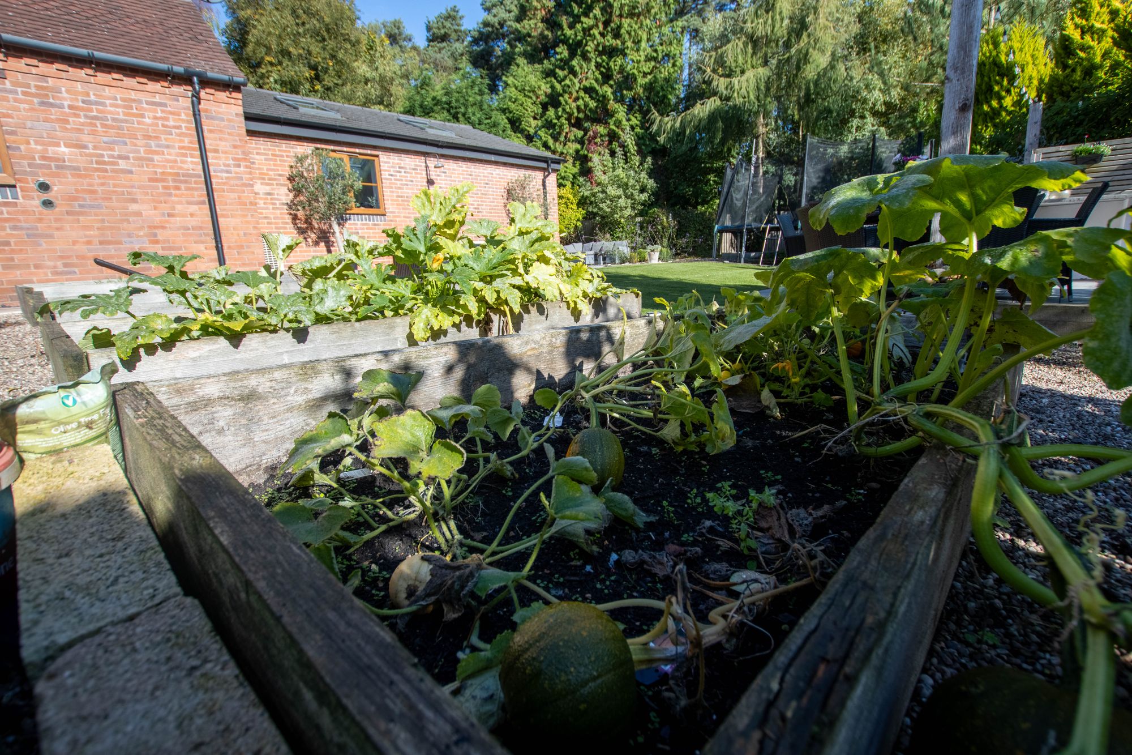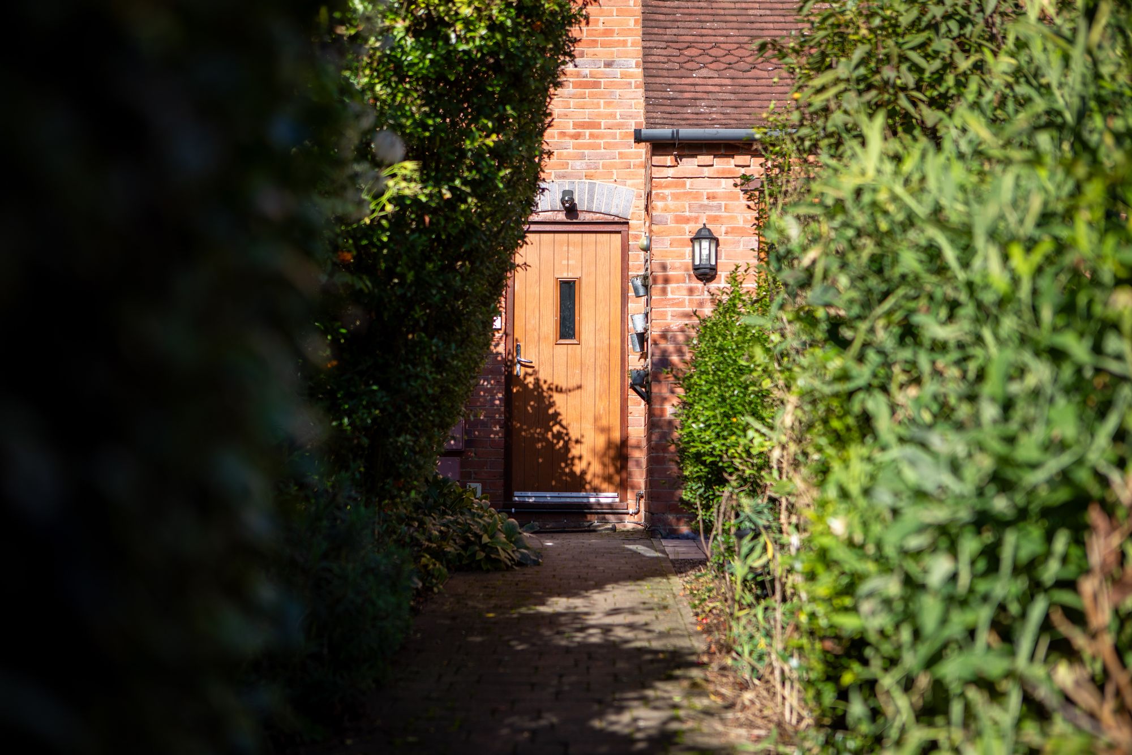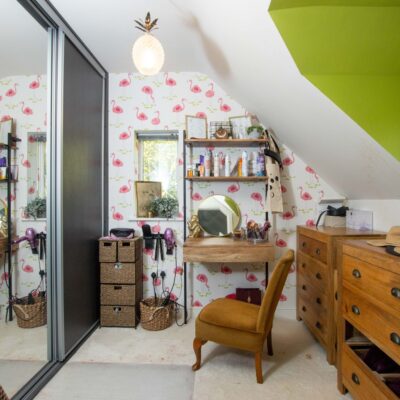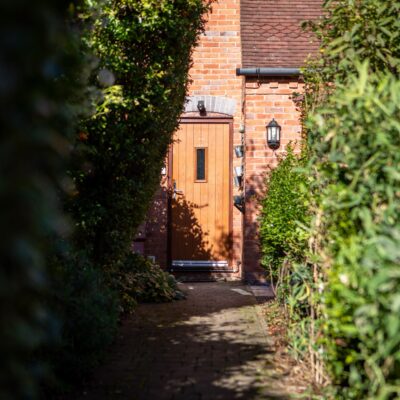Wolvey Road, Hinckley, LE10
Property Features
- STUNNING EXECUTIVE FAMILY HOME
- FIVE BEDROOMS IN PRIVATE GATED DEVELOPMENT
- BUILT & DESIGNED OVER THREE FLOORS
- THREE BATHROOMS
- SECRET PANTRY CUPBOARD
- INCREDIBLE 30’11” x 19’6” KITCHEN/DINER WITH DOUBLE BIFOLD DOORS
- DOUBLE GARAGE & OFF ROAD PARKING
- SPANNING OVER 2600 SQ FT
Property Summary
We are thrilled to present this remarkable executive five-bedroom detached property, nestled within a private and exclusive gated development of just four homes. This exquisite family residence is set on a generous plot, offering expansive accommodation spread across three thoughtfully designed floors.
Constructed in approximately 2008 by the esteemed Kendrick Homes, renowned members of the NHBC, this tastefully decorated home features five spacious bedrooms and three beautifully appointed bathrooms. With the added benefits of a larger than average double garage, off-road parking for up to four vehicles, and an advanced alarm system, this secluded property is a must-see.
Full Details
Stunning Executive Five-Bedroom Detached Home in Exclusive Gated Development
We are thrilled to present this remarkable executive five-bedroom detached property, nestled within a private and exclusive gated development of just four homes. This exquisite family residence is set on a generous plot, offering expansive accommodation spread across three thoughtfully designed floors.
Constructed in approximately 2008 by the esteemed Kendrick Homes, renowned members of the NHBC, this tastefully decorated home features five spacious bedrooms and three beautifully appointed bathrooms. With the added benefits of a larger than average double garage, off-road parking for up to four vehicles, and an advanced alarm system, this secluded property is a must-see.
Interior Highlights:
- Ground Floor: Enter through the welcoming entrance hall, leading to a convenient boot room and a stylish WC. The expansive lounge provides a perfect setting for relaxation, while the open-plan kitchen/diner is ideal for family gatherings, complete with a secret pantry for added storage.
- First Floor: Discover bedroom two with its en-suite, along with bedrooms three and four, and a modern family bathroom.
- Second Floor: The master bedroom suite awaits, featuring fitted wardrobes and a luxurious en-suite. Across the landing, you'll find bedroom five and a versatile dressing room, which could easily serve as a sixth bedroom if desired.
Outdoor Oasis:
Step outside to an enchanting garden oasis. Bifold doors seamlessly connect the indoor living space to an incredible patio terrace, adorned with ambient lighting and mature borders that provide a serene and secluded atmosphere. The garden wraps around the property, offering various seating areas on the lush lawn, the inviting patio or next to the outdoor kitchen/bbq area gathered with friends and family. A garden path leads to the spacious double garage, complete with side access and a Pod-Point car charger for electric vehicles.
Property Features:
- Exclusive Private Gated Development
- Convenient Access to Main Transport Links
- Air Conditioning
- Nest Central Heating System
- Multi-Fuel Fire
- Qooker Hot Tap
- Outdoor Bathtub and Hot & Cold Shower
- Water Softener
- Double Appliances, including:
- Dishwashers
- Ovens
- Microwaves
- Washing Machines
- Tumble Dryers
- Dual Temperature Fridge
This exceptional property combines luxury, comfort, and convenience in a serene setting. Donât miss your chance to make this stunning home your own!
GROUND FLOOR
Entrance Hall 12' 0" x 9' 7" (3.66m x 2.92m)
Boot Room 12' 0" x 6' 7" (3.66m x 2.01m)
Wc
Lounge 19' 1" x 11' 2" (5.82m x 3.40m)
Kitchen/Dining Room 30' 11" x 19' 6" (9.42m x 5.94m)
Pantry 5' 7" x 7' 6" (1.70m x 2.29m)
FIRST FLOOR
Landing 13' 3" x 7' 1" (4.04m x 2.16m)
Bedroom Two 19' 1" x 11' 2" (5.82m x 3.40m)
En-Suite 4' 7" x 7' 10" (1.40m x 2.39m)
Bedroom Three 9' 10" x 11' 8" (3.00m x 3.56m)
Bedroom Four 9' 0" x 11' 8" (2.74m x 3.56m)
Bathroom 5' 6" x 9' 6" (1.68m x 2.90m)
SECOND FLOOR
Landing 6' 1" x 10' 6" (1.85m x 3.20m)
Master Bedroom 15' 2" x 15' 10" (4.62m x 4.83m)
En-Suite 7' 5" x 6' 6" (2.26m x 1.98m)
Bedroom Five 12' 10" x 10' 10" (3.91m x 3.30m)
Dressing Room / Bedroom Six 9' 7" x 7' 11" (2.92m x 2.41m)
EXTERNAL
Double Garage 20' 3" x 18' 3" (6.17m x 5.56m)







