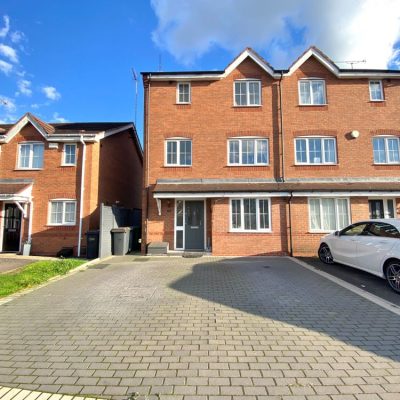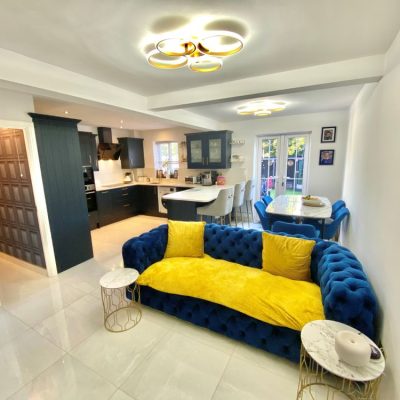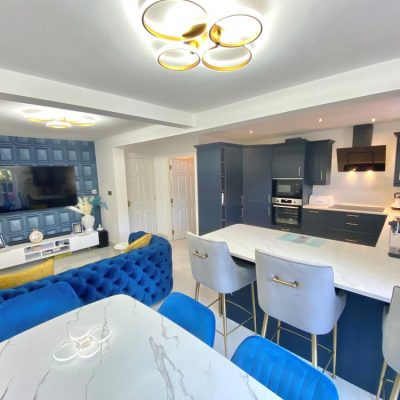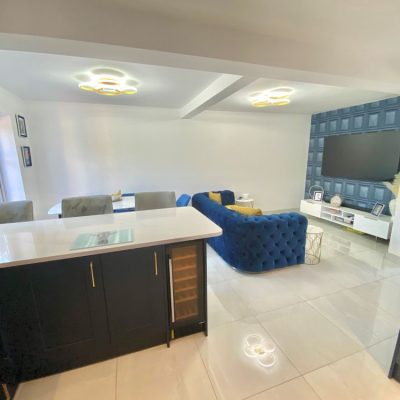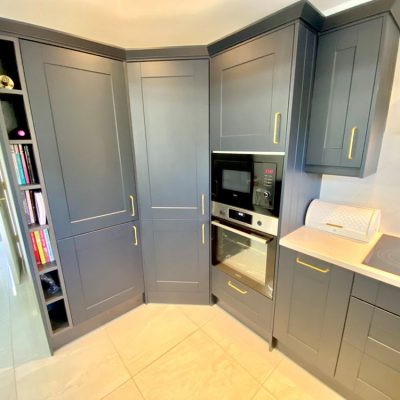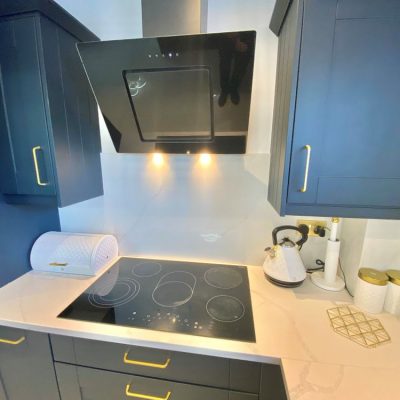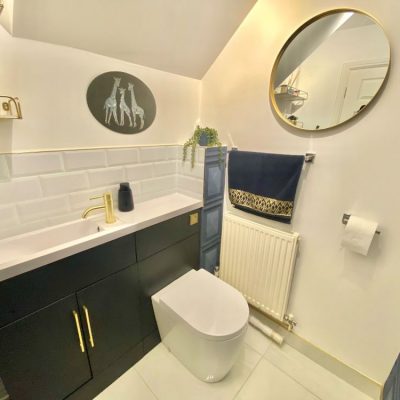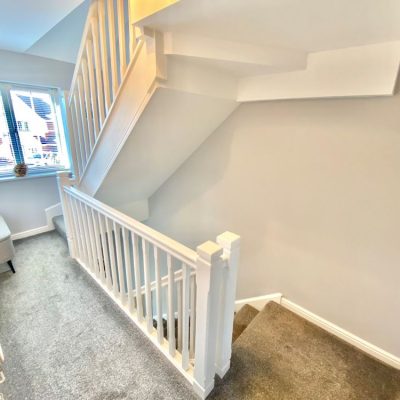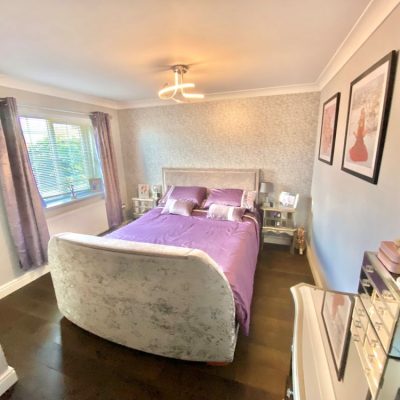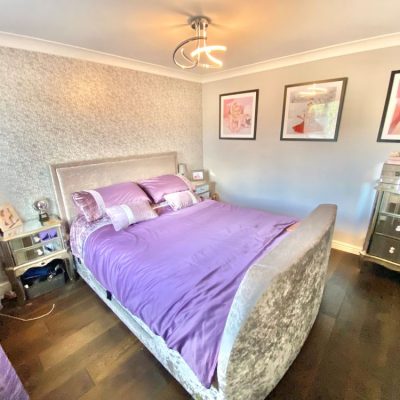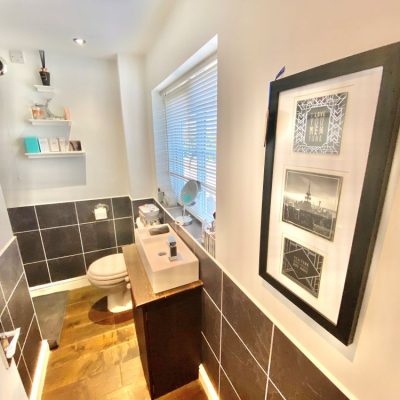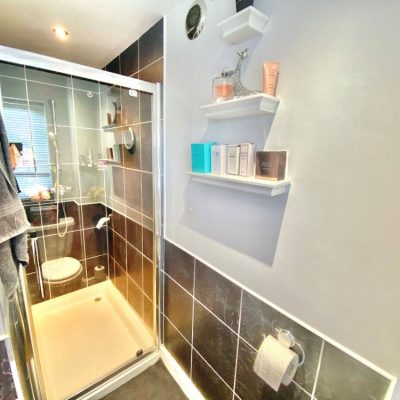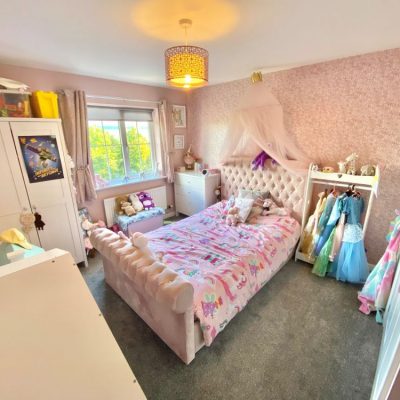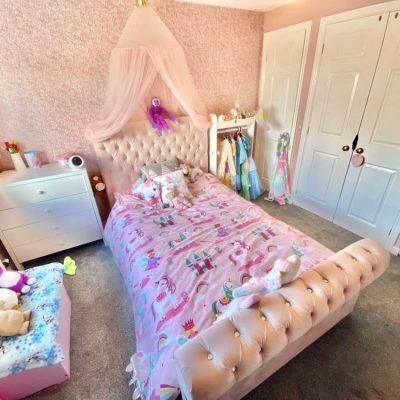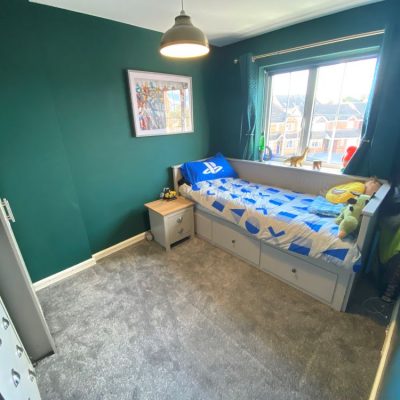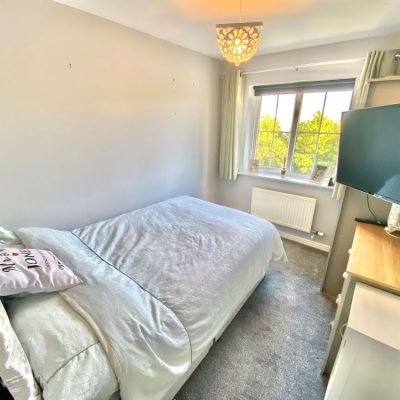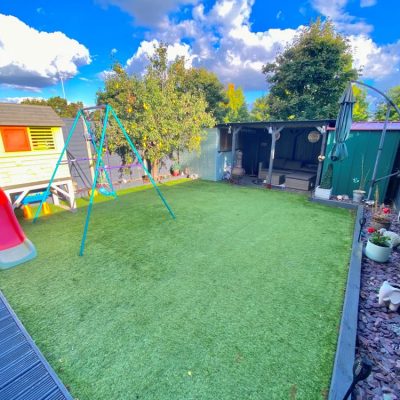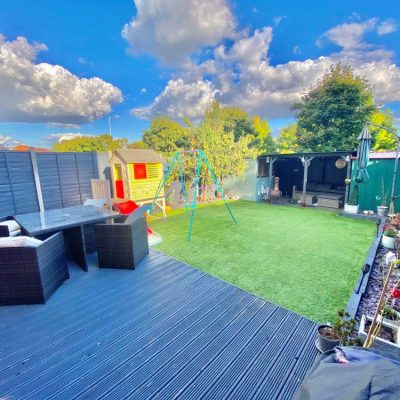Woods Piece, Keresley End, CV7
Property Features
- SUPER SPACIOUS OVER THREE FLOORS
- UNDERFLOOR HEATING
- FOUR BEDROOMS
- HOME OFFICE/STUDY
- NEW OPEN PLAN KITCHEN/BREAKFAST ROOM
- DOWNSTAIRS WC
- OFF ROAD PARKING FOR TWO CARS
- FANTASTIC GARDEN PLOT WITH BUILT IN BAR
Property Summary
We are delighted to bring to market this beautiful four bedroom semi detached family home built and designed over three floors on the very popular Woods Piece, Keresley End. The property has been through a complete transformation since being purchased in 2014 finished to a very high standard throughout.
Full Details
S U P E R - M O D E R N - O N - T H R E E - F L O O R S
We are delighted to bring to market this beautiful four bedroom semi detached family home built and designed over three floors on the very popular Woods Piece, Keresley End. The property has been through a complete transformation since being purchased in 2014 finished to a very high standard throughout.
The biggest transformation has been creating the open plan family room downstairs interlinking kitchen, breakfast and dining space all into one with breakfast bar seating fitted with underfloor heating. Also on the ground floor there is a Wc fitted with two piece suite and downstairs office/study to front.
Up to the first floor landing we now having a second family zone with the living room front facing with fitted carpet and double glazed window to front. Also off the landing is access into Bedroom one fitted with wooden flooring, space for wardrobes and door to en-suite bathroom fitted with wc, wash hand basin and shower cubicle with glass screen.
Across the landing and up to the second floor there are three bedrooms one of which comes with built in wardrobes and also a family bathroom with three piece suite comprising ; wash hand basin, wc and bath with shower fitment over.
Externally to the rear the property has a fantastic rear garden plot with decking and Astroturf grass leading down to the garden bar fully fitted with lighting, power and seating area perfect to enjoy all year round. The garden also has built in storage space with side access leading to the front of the property.
Location - The property is located in a very popular village location surrounded by many local amenities including shops, schools and major bus routes interlinking Coventry, Bedworth & Nuneaton. Also a few minutes drive from the property you can access the M6 Motorway and A444 bypass for wider travel routes.
To view this property via appointment only please contact us on : 07988494240
Entrance Hall 8′ 11″ x 7′ 6″ (2.72m x 2.29m)
Home Office 7′ 11″ x 6′ 4″ (2.41m x 1.93m)
Kitchen/Breakfast Room 18′ 4″ x 17′ 2″ (5.59m x 5.23m)
Wc 5′ 7″ x 4′ 6″ (1.7m x 1.37m)
First Floor Landing 12′ 10″ x 6′ 7″ (3.91m x 2.01m)
Living Room 12′ 8″ x 10′ 12″ (3.86m x 3.35m)
Bedroom One 14′ 7″ x 10′ 6″ (4.45m x 3.2m)
En-Suite 8′ 3″ x 3′ 3″ (2.51m x 0.99m)
Second Floor Landing 6′ 5″ x 3′ 9″ (1.96m x 1.14m)
Bedroom Two 10′ 3″ x 10′ 0″ (3.12m x 3.05m)
Bedroom Three 10′ 5″ x 7′ 9″ (3.18m x 2.36m)
Bedroom Four 9′ 5″ x 7′ 3″ (2.87m x 2.21m)
Bathroom 7′ 1″ x 6′ 7″ (2.16m x 2.01m)

































