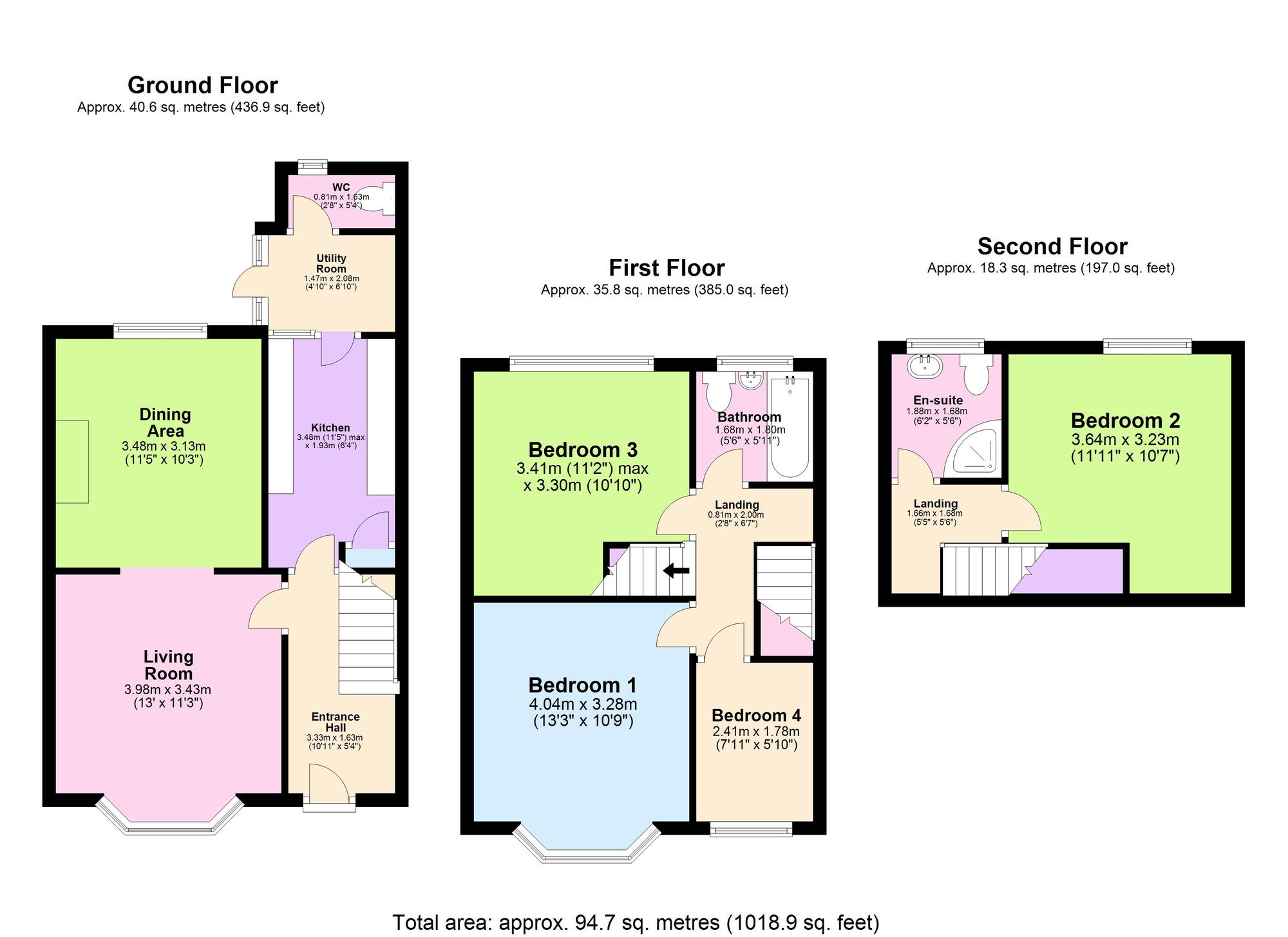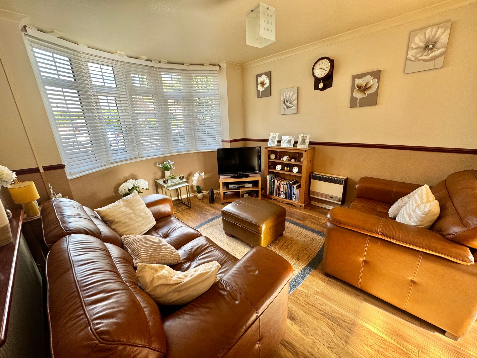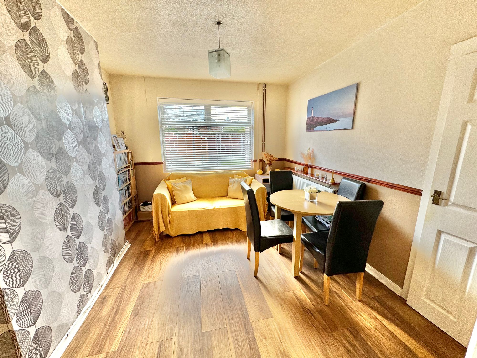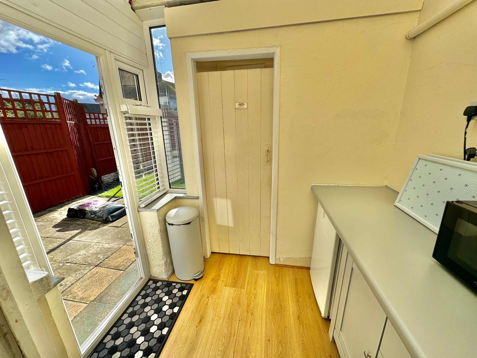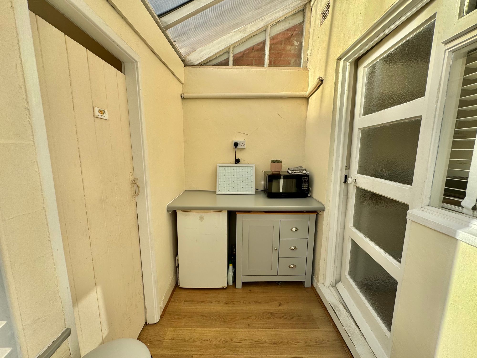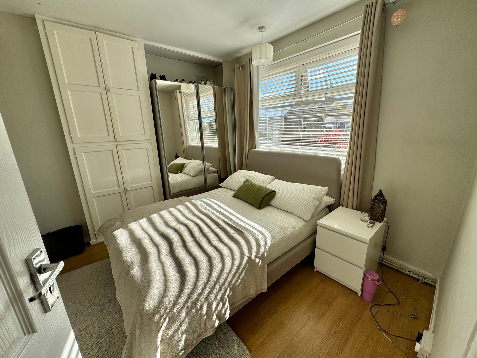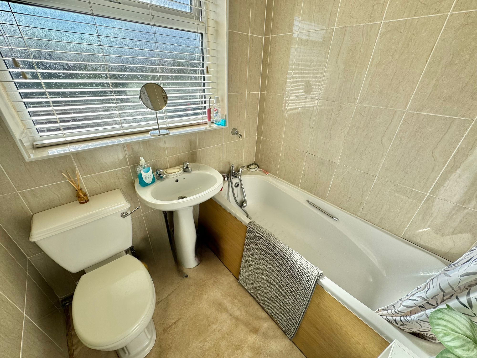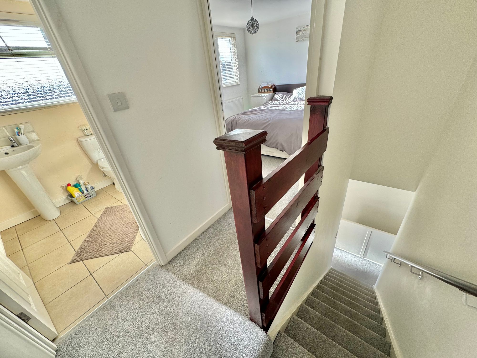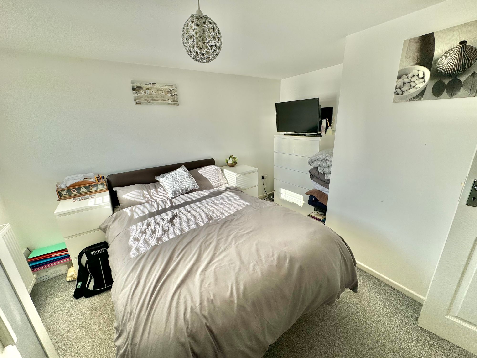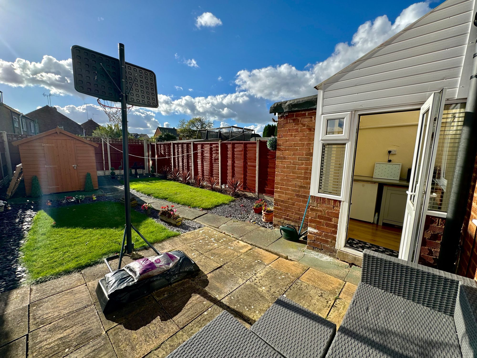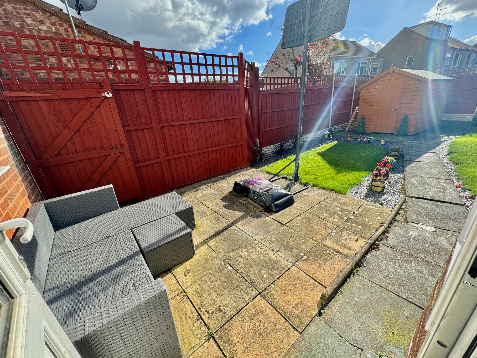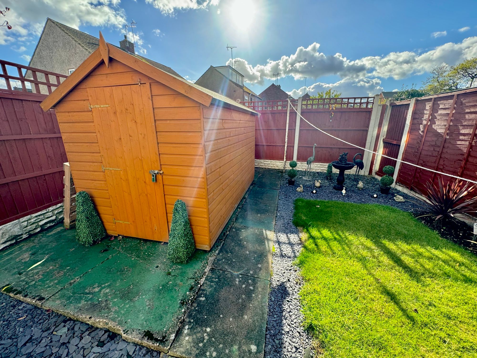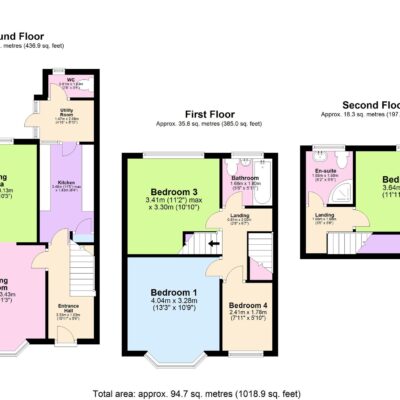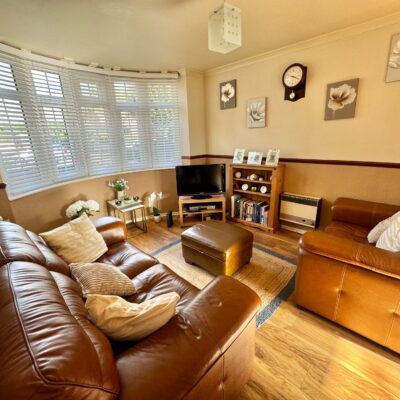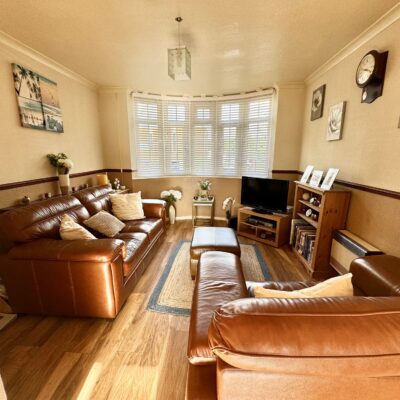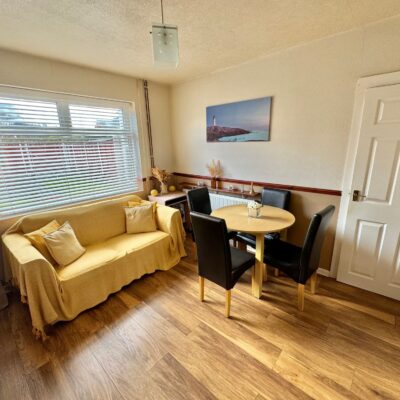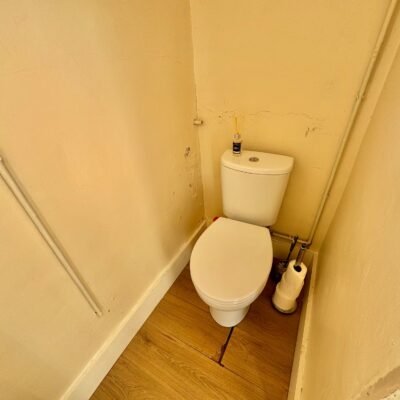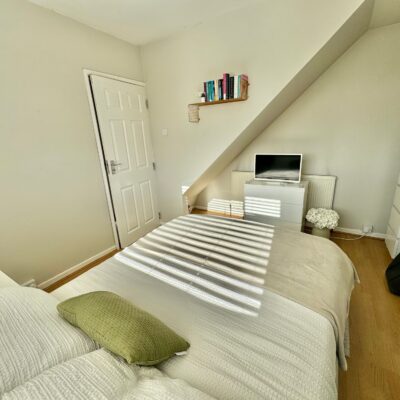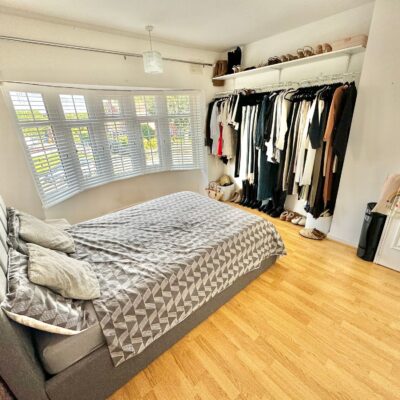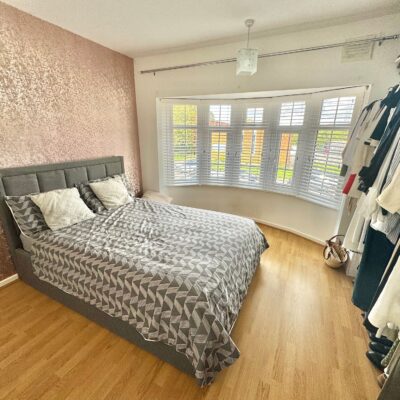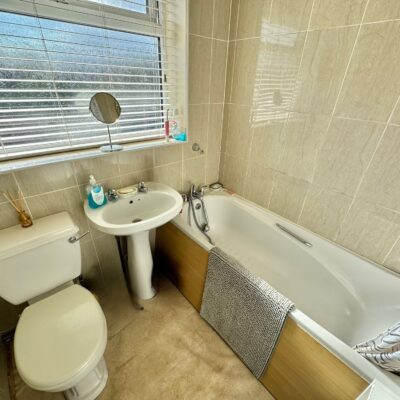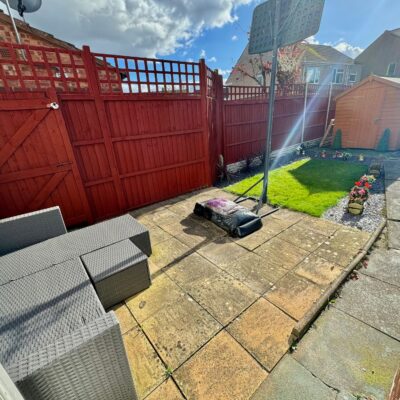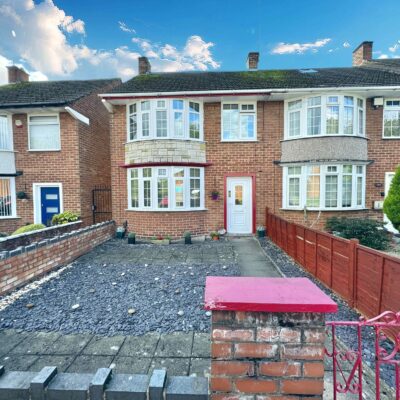Wyken Croft, Coventry, CV2
Property Features
- SUPER SPACIOUS FAMILY HOME
- EXTENDED LIVING OVER THREE FLOORS
- FOUR BEDROOMS
- UTILITY ROOM
- DOWNSTAIRS WC
Property Summary
Full Details
“ SUPER SPACIOUS FAMILY HOME OVER THREE FLOORS ” We are delighted to bring to market this fantastic family home which has been extended on the top floor providing four bedrooms. On the ground floor the property comprises ; entrance hall, living room, dining area, kitchen, utility room and downstairs wc. To the first floor there are bedrooms one, three and four with stairs to the second floor which provides bedroom two and a en-suite bathroom with three piece suite. Externally to the rear the property provides a fantastic garden plot, perfect to enjoy with friends and family in the summertime with patio, lawn area and garden shed. There is also side access to the front of the property.
GROUND FLOOR
Entrance Hall 10' 11" x 5' 4" (3.33m x 1.63m)
Living Room 13' 0" x 11' 3" (3.96m x 3.43m)
Dining Area 11' 5" x 10' 3" (3.48m x 3.12m)
Kitchen 11' 5" x 6' 4" (3.48m x 1.93m)
Utility Room 4' 10" x 6' 10" (1.47m x 2.08m)
Wc 2' 8" x 5' 4" (0.81m x 1.63m)
FIRST FLOOR
Landing 2' 8" x 6' 7" (0.81m x 2.01m)
Bedroom One 13' 3" x 10' 9" (4.04m x 3.28m)
Bedroom Three 11' 2" x 10' 10" (3.40m x 3.30m)
Bedroom Four 7' 11" x 5' 10" (2.41m x 1.78m)
Bathroom 5' 6" x 5' 11" (1.68m x 1.80m)
Landing 5' 5" x 5' 6" (1.65m x 1.68m)
SECOND FLOOR
Bedroom Two 11' 11" x 10' 7" (3.63m x 3.23m)
En-Suite 6' 2" x 5' 6" (1.88m x 1.68m)


